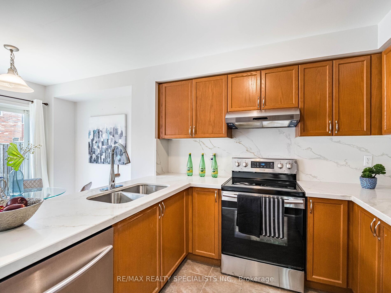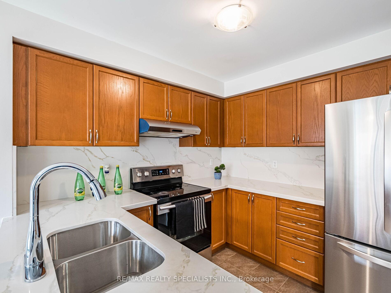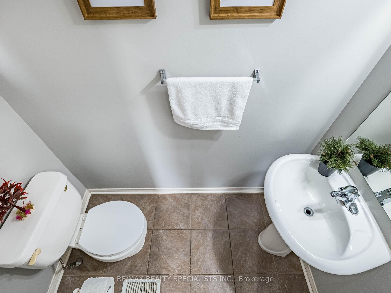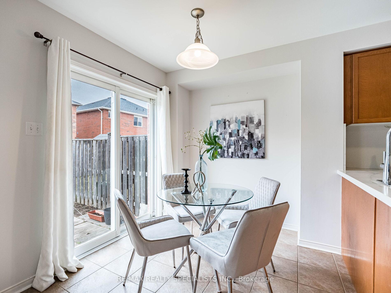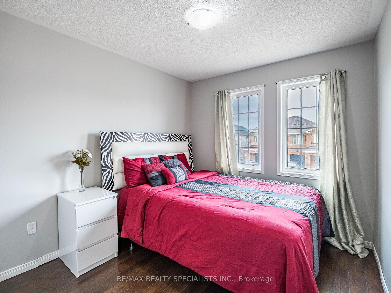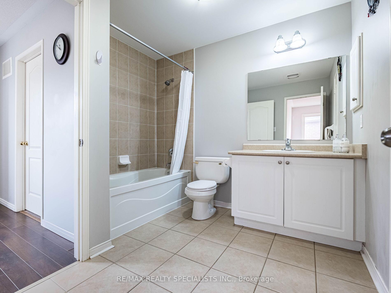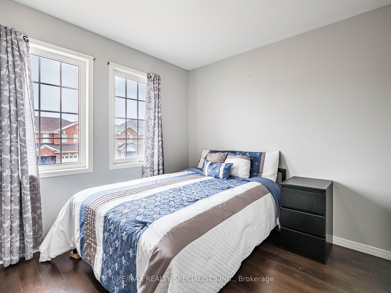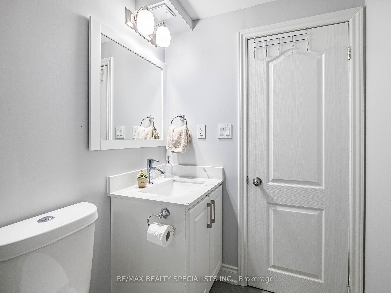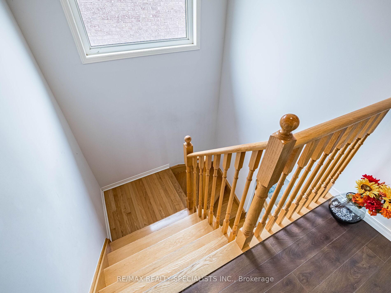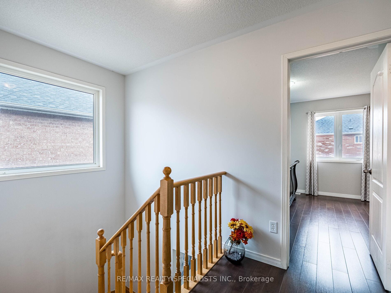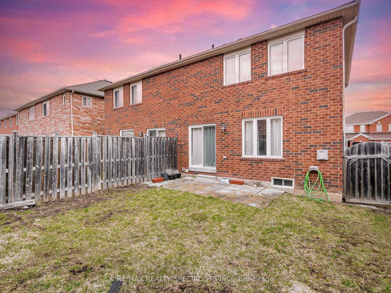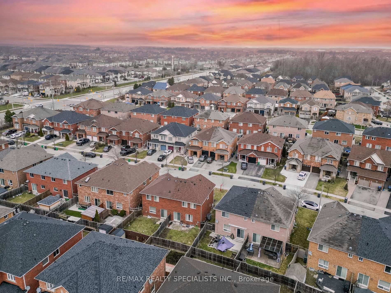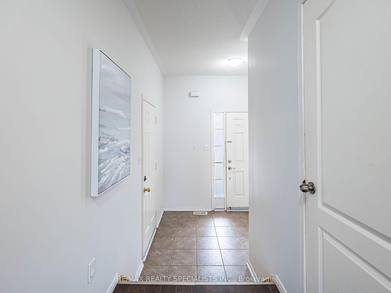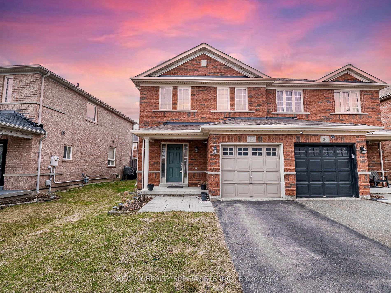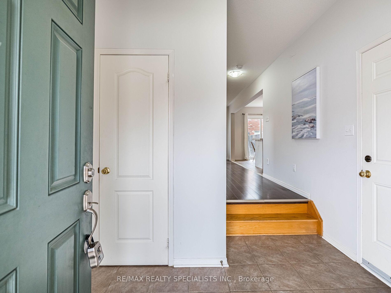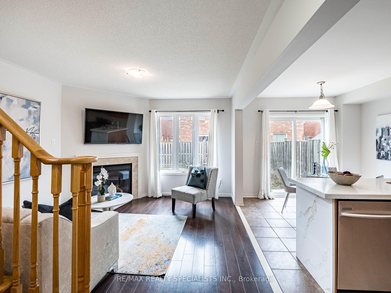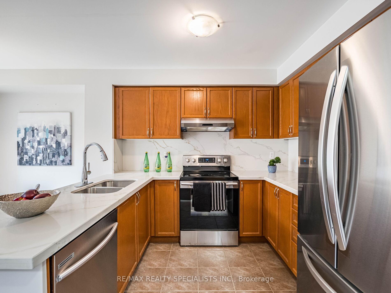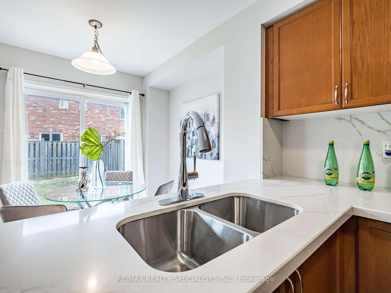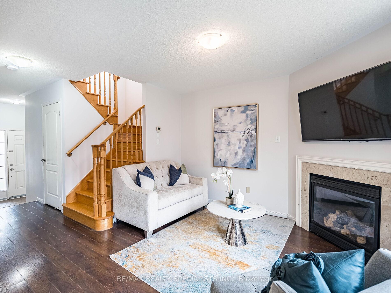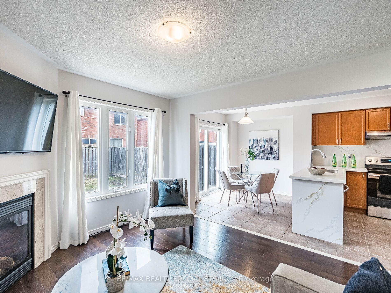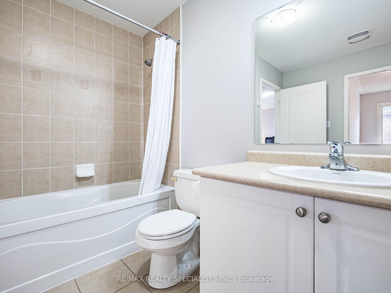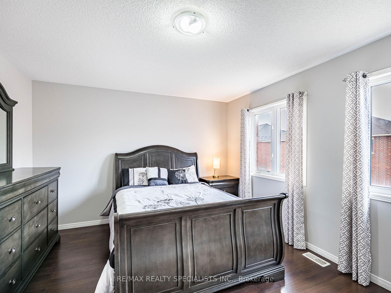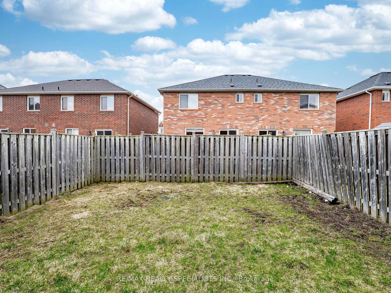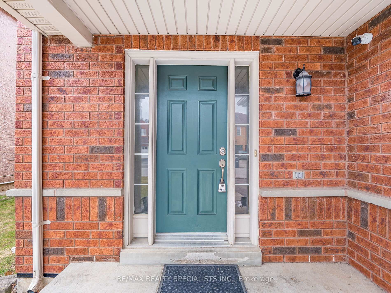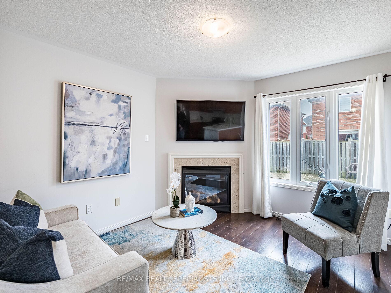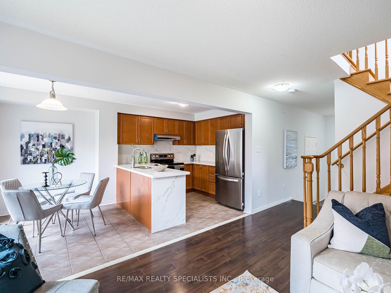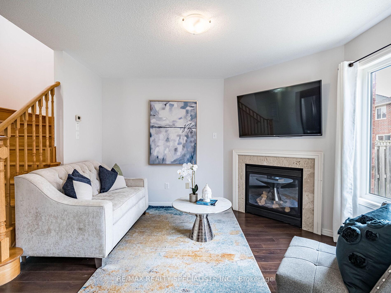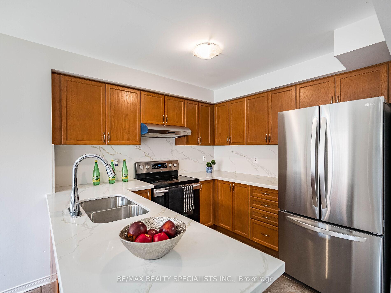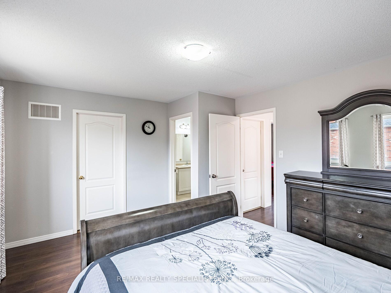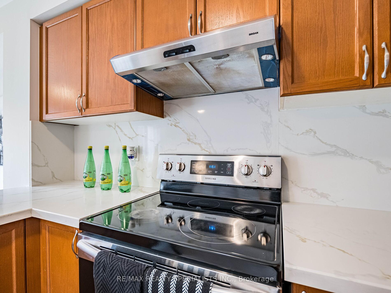$789,999
Available - For Sale
Listing ID: W12077578
83 Bushmill Circ , Brampton, L7A 0K6, Peel
| ~ Wow Is Da Only Word To Describe Dis Great! Wow This Is A Must See, An Absolute Show Stopper!!! A Lovely 3 Bedroom Fully Semi-Detached Home All-Brick Exterior That Is Sure To Impress ((( Bonus East Facing )))! This Residence Offers An Abundance Of Space For Comfortable Living! Laminate Floors Throught Out On M/Floor And 2nd Floor! Main Floor Features Combined Living/Dining Room! The Chef's Kitchen Is A Highlight Of The Home, Quartz C'Tops, Featuring A Breakfast Bar, Creating An Elegant And Functional Space That Is Perfect For Cooking And Entertaining! Upstairs, There Are Three(3) Large And Spacious Bedrooms, Each With Its Own Unique Charm And Ample Closet Space! As An Added Bonus, Partial Finished Basement With 1 Full Washroom, Presents An Opportunity For Extended Family! Overall, This Is A Fantastic Family Home That Has Been Meticulously Cared For And Is Ready For New Owners To Move In And Enjoy All It Has To Offer. |
| Price | $789,999 |
| Taxes: | $4261.00 |
| Assessment Year: | 2024 |
| Occupancy: | Owner |
| Address: | 83 Bushmill Circ , Brampton, L7A 0K6, Peel |
| Directions/Cross Streets: | Creditview / Wanless |
| Rooms: | 7 |
| Bedrooms: | 3 |
| Bedrooms +: | 0 |
| Family Room: | F |
| Basement: | Partially Fi |
| Level/Floor | Room | Length(ft) | Width(ft) | Descriptions | |
| Room 1 | Main | Foyer | 10 | 9.48 | Ceramic Floor, Closet, Access To Garage |
| Room 2 | Main | Living Ro | 11.84 | 10.89 | Laminate, Gas Fireplace, Open Concept |
| Room 3 | Main | Kitchen | 8.99 | 8.79 | Ceramic Floor, Quartz Counter, Stainless Steel Appl |
| Room 4 | Main | Breakfast | 8.99 | 6.1 | Ceramic Floor, Open Concept, W/O To Garden |
| Room 5 | Second | Primary B | 14.14 | 11.12 | Laminate, Walk-In Closet(s), Semi Ensuite |
| Room 6 | Second | Bedroom 2 | 11.09 | 9.09 | Laminate, Closet, Window |
| Room 7 | Second | Bedroom 3 | 9.12 | 8.99 | Laminate, Closet, Window |
| Washroom Type | No. of Pieces | Level |
| Washroom Type 1 | 2 | Main |
| Washroom Type 2 | 4 | Second |
| Washroom Type 3 | 4 | Basement |
| Washroom Type 4 | 0 | |
| Washroom Type 5 | 0 |
| Total Area: | 0.00 |
| Property Type: | Semi-Detached |
| Style: | 2-Storey |
| Exterior: | Brick |
| Garage Type: | Attached |
| (Parking/)Drive: | Private |
| Drive Parking Spaces: | 2 |
| Park #1 | |
| Parking Type: | Private |
| Park #2 | |
| Parking Type: | Private |
| Pool: | None |
| Approximatly Square Footage: | 1100-1500 |
| Property Features: | Park, Rec./Commun.Centre |
| CAC Included: | N |
| Water Included: | N |
| Cabel TV Included: | N |
| Common Elements Included: | N |
| Heat Included: | N |
| Parking Included: | N |
| Condo Tax Included: | N |
| Building Insurance Included: | N |
| Fireplace/Stove: | Y |
| Heat Type: | Forced Air |
| Central Air Conditioning: | Central Air |
| Central Vac: | N |
| Laundry Level: | Syste |
| Ensuite Laundry: | F |
| Sewers: | Sewer |
| Utilities-Cable: | A |
| Utilities-Hydro: | A |
$
%
Years
This calculator is for demonstration purposes only. Always consult a professional
financial advisor before making personal financial decisions.
| Although the information displayed is believed to be accurate, no warranties or representations are made of any kind. |
| RE/MAX REALTY SPECIALISTS INC. |
|
|

Milad Akrami
Sales Representative
Dir:
647-678-7799
Bus:
647-678-7799
| Virtual Tour | Book Showing | Email a Friend |
Jump To:
At a Glance:
| Type: | Freehold - Semi-Detached |
| Area: | Peel |
| Municipality: | Brampton |
| Neighbourhood: | Fletcher's Meadow |
| Style: | 2-Storey |
| Tax: | $4,261 |
| Beds: | 3 |
| Baths: | 3 |
| Fireplace: | Y |
| Pool: | None |
Locatin Map:
Payment Calculator:

