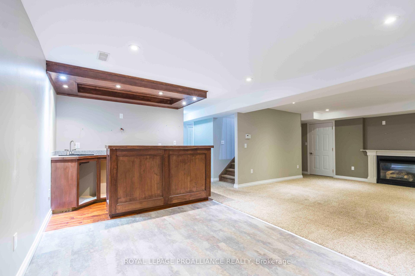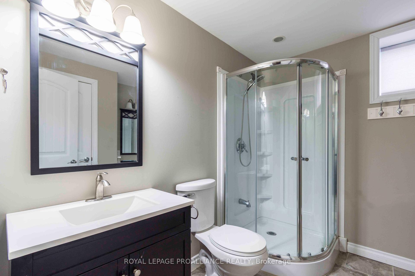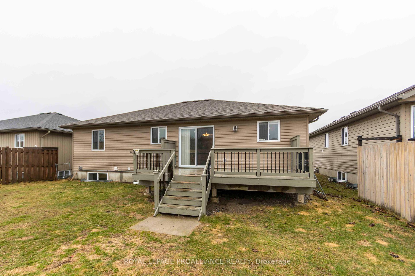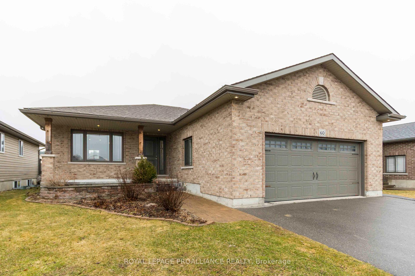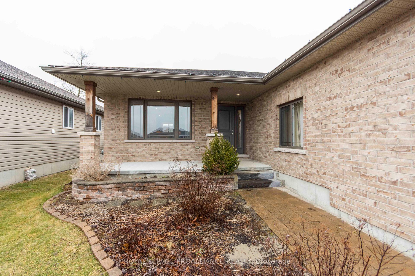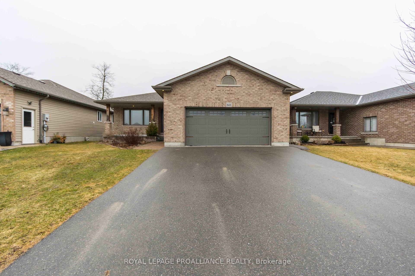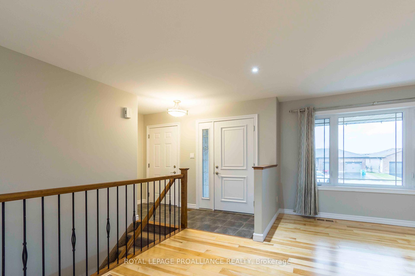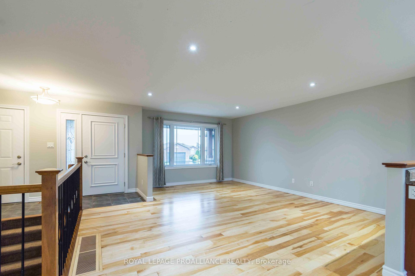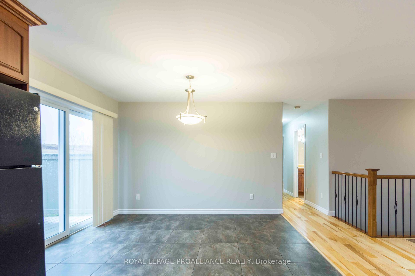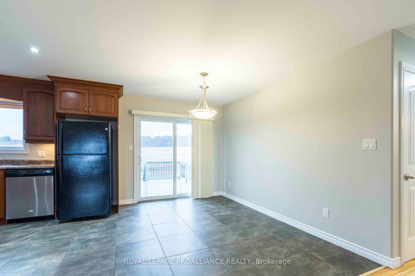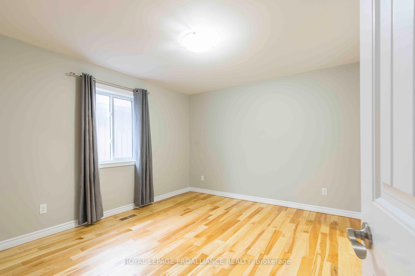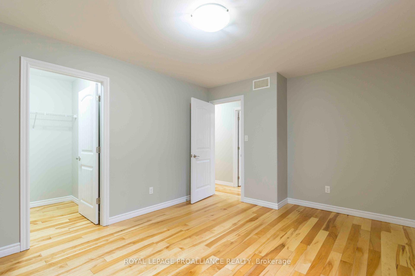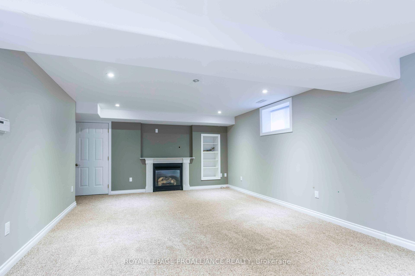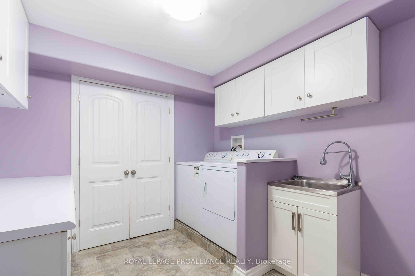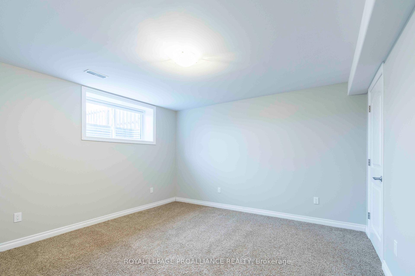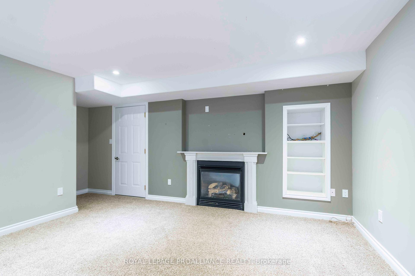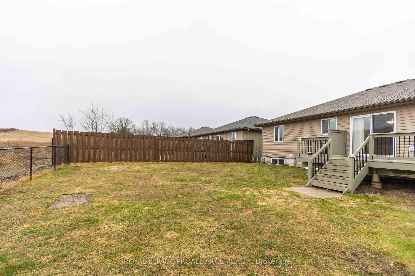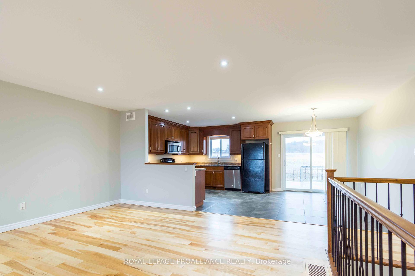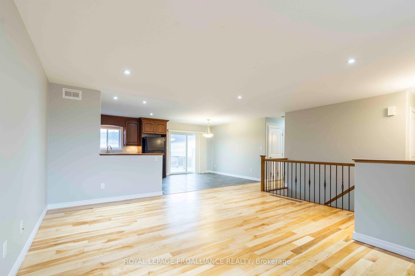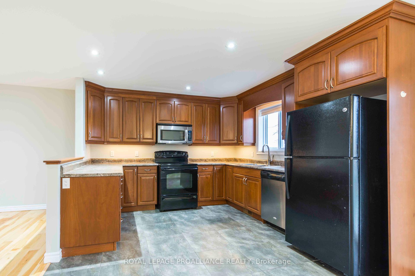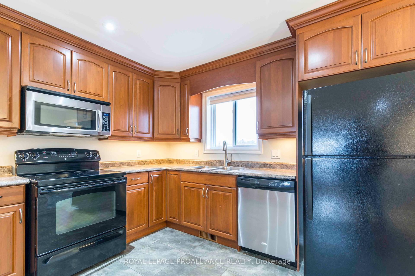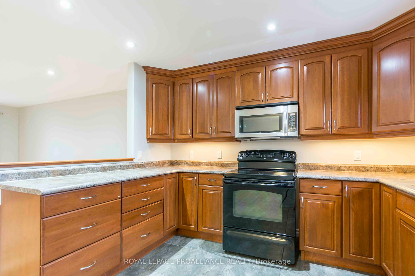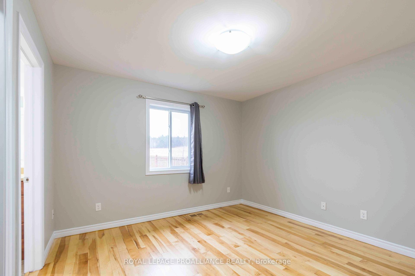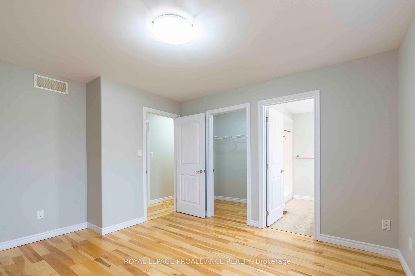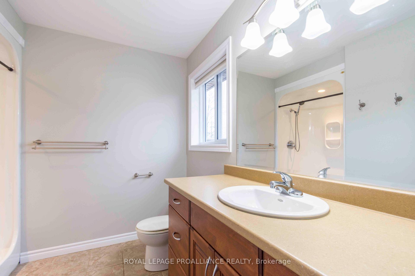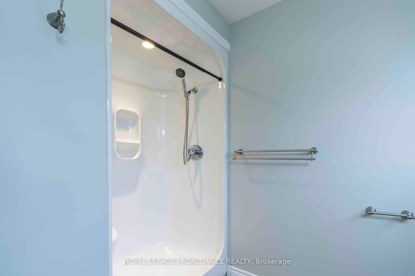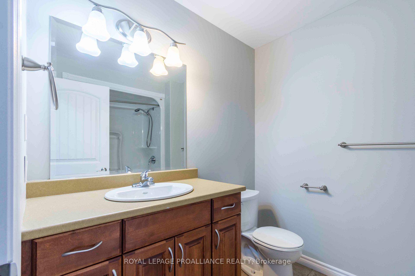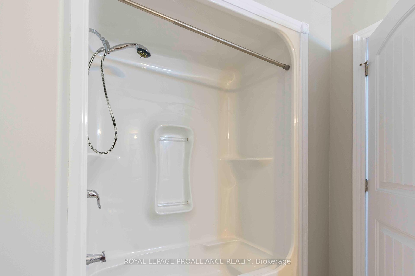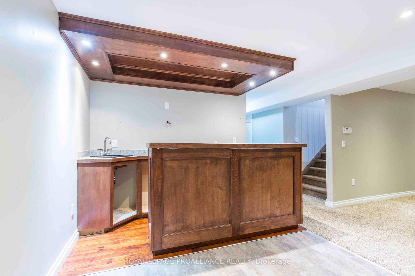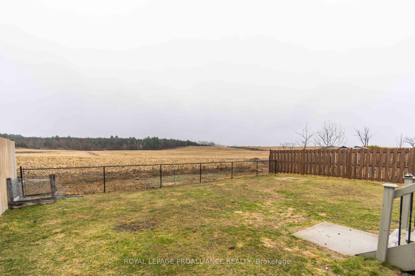$619,900
Available - For Sale
Listing ID: X12077576
60 Cedar Creek Way , Quinte West, K0K 2C0, Hastings
| Great value in the ever popular Forest Ridge Subdivision! Fully finished up and down with 3 bedrooms, 3 bathrooms, large rec room with gas fireplace and wet bar plus NO neighbours behind. Open concept living with kitchen boasting hardwood cabinets with crown moulding, under valence lighting and wrapped peninsula. Primary suite features walk-in closet and private ensuite, second bedroom also a generous size with its own walk-in closet. Other popular features include refinished hardwood floors, freshly painted walls, huge laundry room with built-in cabinets. Economical forced air gas, central air, HRV. Exterior complete with plenty of paved parking, fully fenced rear yard, deck, covered front porch, and attached double car garage with inside entry. Perfectly situated in a subdivision with a country vibe, but walking distance to beach, park, and splash pad. 15 minutes or less to CFB Trenton, 401, YMCA and schools. Come to Forest Ridge and enjoy the peace and quiet with no planes or trains nearby. Quick closing possible! Check out the video walk through for more info! |
| Price | $619,900 |
| Taxes: | $3922.00 |
| Assessment Year: | 2024 |
| Occupancy: | Vacant |
| Address: | 60 Cedar Creek Way , Quinte West, K0K 2C0, Hastings |
| Acreage: | < .50 |
| Directions/Cross Streets: | Cedar Creek and Stonegate. |
| Rooms: | 7 |
| Rooms +: | 4 |
| Bedrooms: | 2 |
| Bedrooms +: | 1 |
| Family Room: | F |
| Basement: | Full, Finished |
| Level/Floor | Room | Length(ft) | Width(ft) | Descriptions | |
| Room 1 | Main | Living Ro | 16.73 | 14.76 | |
| Room 2 | Main | Kitchen | 19.02 | 10.82 | |
| Room 3 | Main | Primary B | 12.79 | 11.15 | 3 Pc Ensuite, Walk-In Closet(s) |
| Room 4 | Main | Bedroom 2 | 12.14 | 11.15 | |
| Room 5 | Lower | Bedroom 3 | 12.46 | 12.14 | |
| Room 6 | Lower | Recreatio | 26.57 | 15.42 | Wet Bar, Fireplace |
| Room 7 | Lower | Laundry | 10.5 | 8.53 | |
| Room 8 | Lower | Utility R | 13.45 | 10.82 |
| Washroom Type | No. of Pieces | Level |
| Washroom Type 1 | 4 | Main |
| Washroom Type 2 | 3 | Main |
| Washroom Type 3 | 3 | Lower |
| Washroom Type 4 | 0 | |
| Washroom Type 5 | 0 |
| Total Area: | 0.00 |
| Approximatly Age: | 6-15 |
| Property Type: | Detached |
| Style: | Bungalow |
| Exterior: | Brick, Vinyl Siding |
| Garage Type: | Attached |
| (Parking/)Drive: | Private Do |
| Drive Parking Spaces: | 4 |
| Park #1 | |
| Parking Type: | Private Do |
| Park #2 | |
| Parking Type: | Private Do |
| Pool: | None |
| Approximatly Age: | 6-15 |
| Approximatly Square Footage: | 1100-1500 |
| Property Features: | Golf, Fenced Yard |
| CAC Included: | N |
| Water Included: | N |
| Cabel TV Included: | N |
| Common Elements Included: | N |
| Heat Included: | N |
| Parking Included: | N |
| Condo Tax Included: | N |
| Building Insurance Included: | N |
| Fireplace/Stove: | Y |
| Heat Type: | Forced Air |
| Central Air Conditioning: | Central Air |
| Central Vac: | N |
| Laundry Level: | Syste |
| Ensuite Laundry: | F |
| Sewers: | Sewer |
$
%
Years
This calculator is for demonstration purposes only. Always consult a professional
financial advisor before making personal financial decisions.
| Although the information displayed is believed to be accurate, no warranties or representations are made of any kind. |
| ROYAL LEPAGE PROALLIANCE REALTY |
|
|

Milad Akrami
Sales Representative
Dir:
647-678-7799
Bus:
647-678-7799
| Virtual Tour | Book Showing | Email a Friend |
Jump To:
At a Glance:
| Type: | Freehold - Detached |
| Area: | Hastings |
| Municipality: | Quinte West |
| Neighbourhood: | Frankford Ward |
| Style: | Bungalow |
| Approximate Age: | 6-15 |
| Tax: | $3,922 |
| Beds: | 2+1 |
| Baths: | 3 |
| Fireplace: | Y |
| Pool: | None |
Locatin Map:
Payment Calculator:

