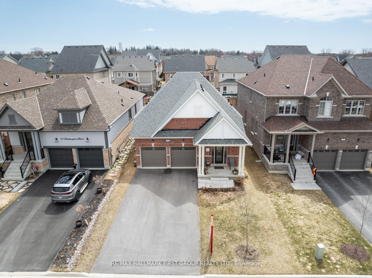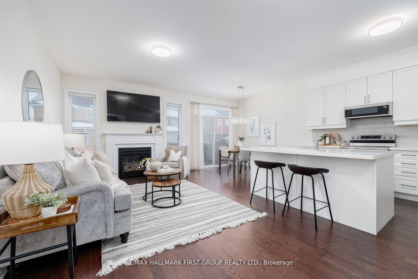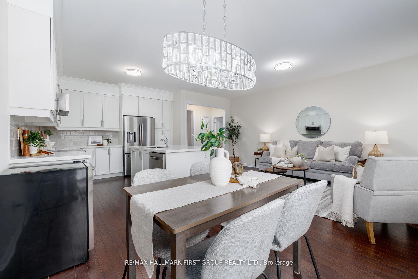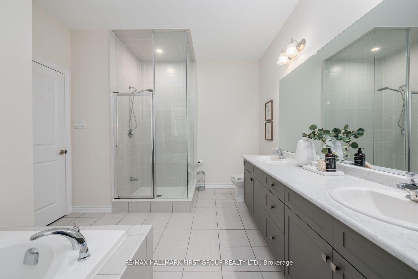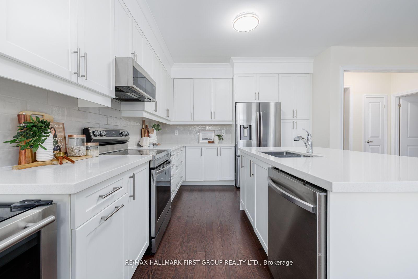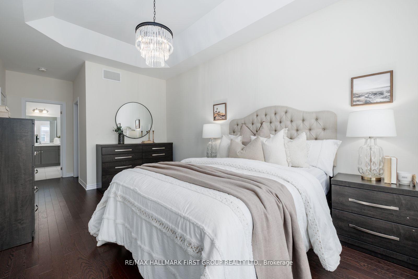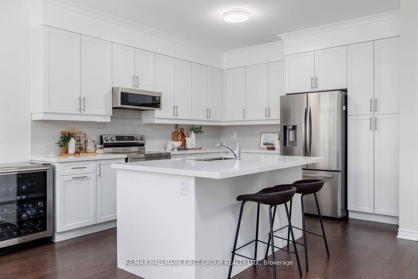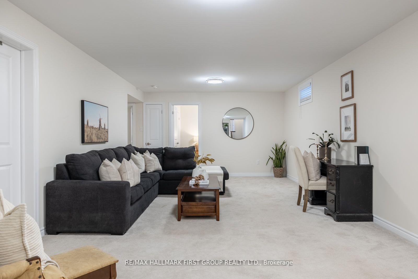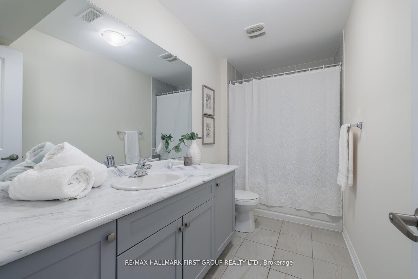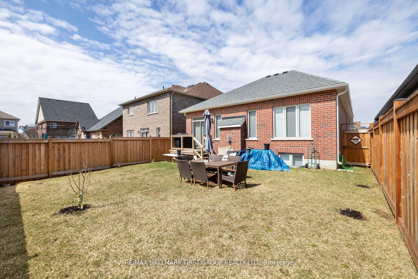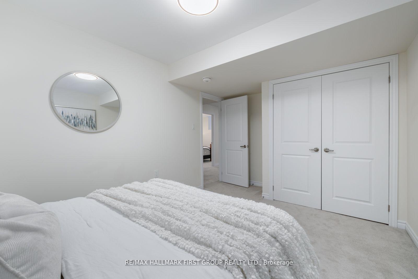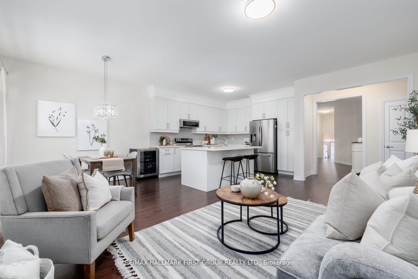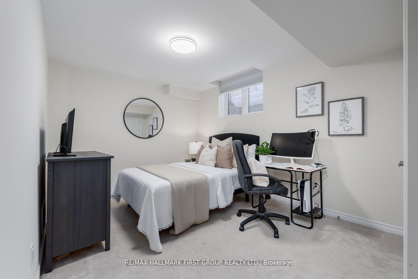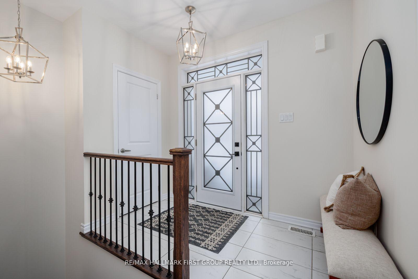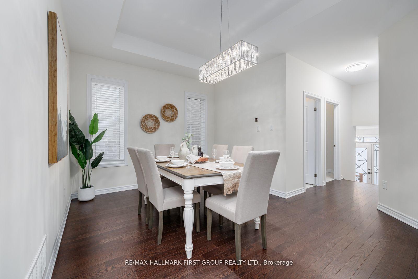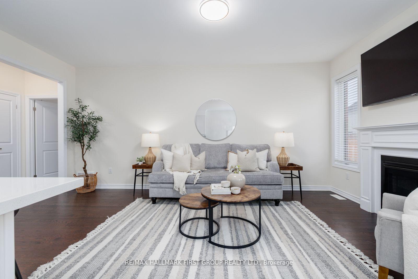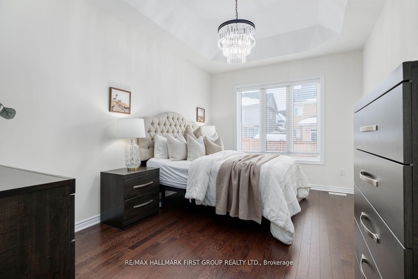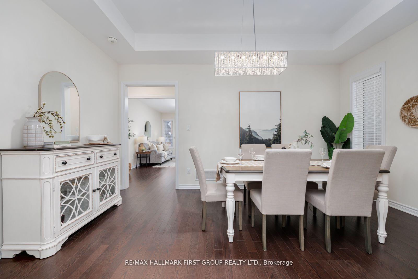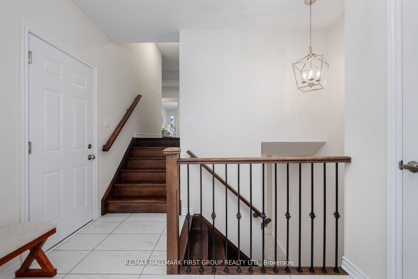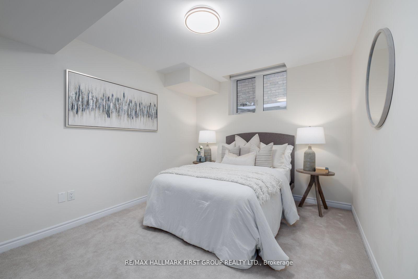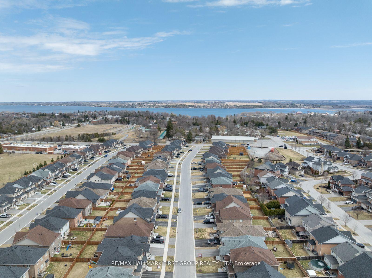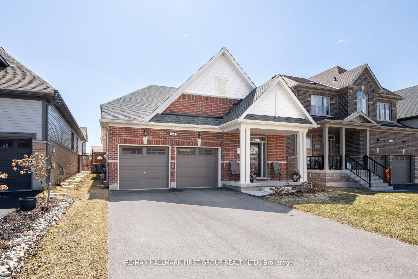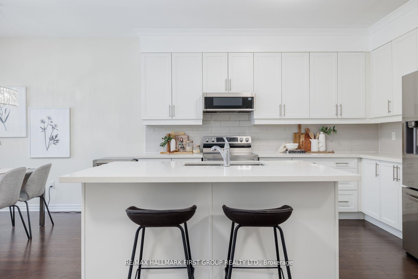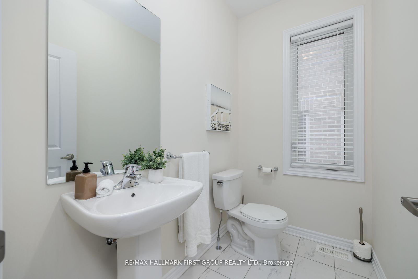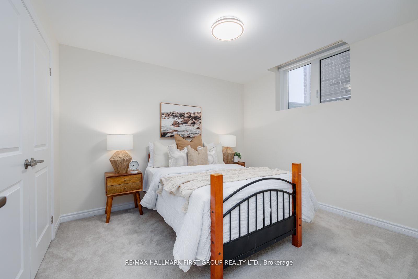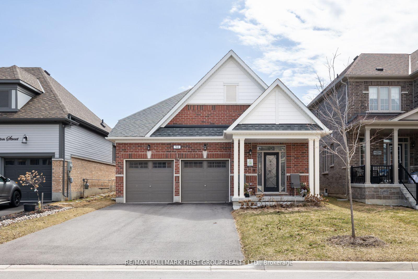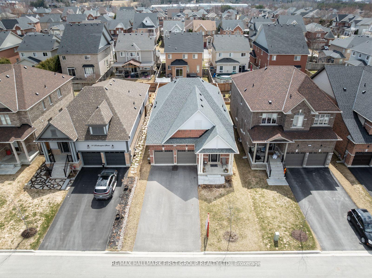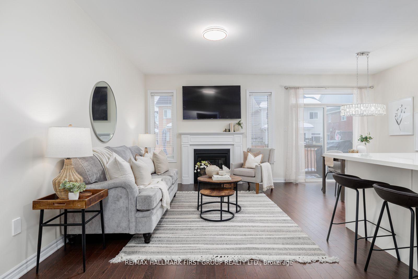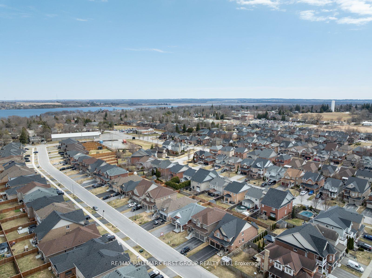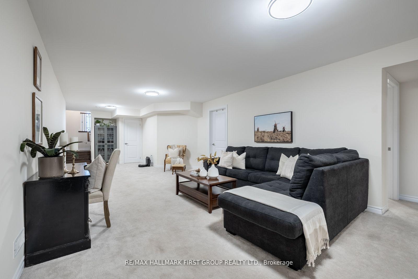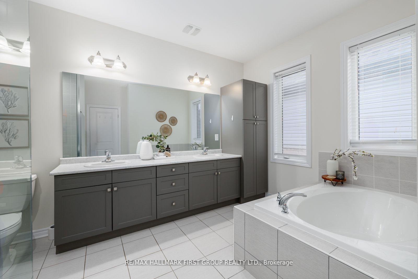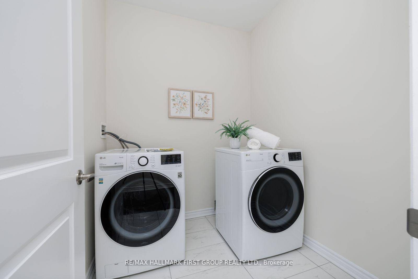$1,129,000
Available - For Sale
Listing ID: E12077498
94 Southampton Stre , Scugog, L9L 2E5, Durham
| Welcome to 94 Southampton Street, nestled in the charming Enclaves of Cawkers Creek! This exquisite raised-bungalow (Mayfield model) is just a short stroll from historic downtown Port Perry, where you'll find a wealth of local amenities. Step inside to discover a low-maintenance home with expansive 9ft ceilings throughout the main floor, creating an open and airy atmosphere. The spacious primary bedroom boasts a walk-in closet and a luxurious 5-piece en-suite, offering the perfect retreat. The modern kitchen is a chef's dream, featuring elegant finishes and an open-concept layout that flows seamlessly into the great room and breakfast area, bathed in natural light. A convenient main-floor laundry adds to the ease of living. The 18x20' garage with a high ceiling provides ample space for storage or your vehicles. The beautifully finished basement offers a world of possibilities - ideal for large families, guest rooms, in-law suite, library, gym, or a home office. Outside, you're just minutes from local shopping, restaurants, the waterfront park, marina, schools, hospital, library, and community centers. Enjoy the perfect blend of small-town charm with the convenience of being only 15 minutes from the 407. Don't miss your chance to make this beautiful home your own and start the next chapter of your life! |
| Price | $1,129,000 |
| Taxes: | $6273.40 |
| Occupancy: | Owner |
| Address: | 94 Southampton Stre , Scugog, L9L 2E5, Durham |
| Directions/Cross Streets: | Reach St/Old Simcoe Rd |
| Rooms: | 6 |
| Rooms +: | 5 |
| Bedrooms: | 1 |
| Bedrooms +: | 3 |
| Family Room: | T |
| Basement: | Full, Finished |
| Level/Floor | Room | Length(ft) | Width(ft) | Descriptions | |
| Room 1 | Main | Kitchen | 8.33 | 12.33 | |
| Room 2 | Main | Breakfast | 8.33 | 10 | |
| Room 3 | Main | Great Roo | 18.5 | 10.82 | |
| Room 4 | Main | Dining Ro | 16.01 | 10.99 | |
| Room 5 | Main | Primary B | 16.01 | 10.5 | |
| Room 6 | Main | Laundry | 7.15 | 6.33 | |
| Room 7 | Basement | Recreatio | 35.49 | 13.68 | |
| Room 8 | Basement | Bedroom 2 | 12.99 | 10 | |
| Room 9 | Basement | Bedroom 3 | 12.99 | 10 | |
| Room 10 | Basement | Bedroom 4 | 11.32 | 10 | |
| Room 11 | Basement | Utility R | 12.99 | 4.92 |
| Washroom Type | No. of Pieces | Level |
| Washroom Type 1 | 5 | Main |
| Washroom Type 2 | 2 | Main |
| Washroom Type 3 | 3 | Basement |
| Washroom Type 4 | 0 | |
| Washroom Type 5 | 0 |
| Total Area: | 0.00 |
| Property Type: | Detached |
| Style: | Bungalow-Raised |
| Exterior: | Brick |
| Garage Type: | Built-In |
| Drive Parking Spaces: | 4 |
| Pool: | None |
| Approximatly Square Footage: | 1100-1500 |
| CAC Included: | N |
| Water Included: | N |
| Cabel TV Included: | N |
| Common Elements Included: | N |
| Heat Included: | N |
| Parking Included: | N |
| Condo Tax Included: | N |
| Building Insurance Included: | N |
| Fireplace/Stove: | Y |
| Heat Type: | Forced Air |
| Central Air Conditioning: | Central Air |
| Central Vac: | N |
| Laundry Level: | Syste |
| Ensuite Laundry: | F |
| Sewers: | Sewer |
$
%
Years
This calculator is for demonstration purposes only. Always consult a professional
financial advisor before making personal financial decisions.
| Although the information displayed is believed to be accurate, no warranties or representations are made of any kind. |
| RE/MAX HALLMARK FIRST GROUP REALTY LTD. |
|
|

Milad Akrami
Sales Representative
Dir:
647-678-7799
Bus:
647-678-7799
| Book Showing | Email a Friend |
Jump To:
At a Glance:
| Type: | Freehold - Detached |
| Area: | Durham |
| Municipality: | Scugog |
| Neighbourhood: | Port Perry |
| Style: | Bungalow-Raised |
| Tax: | $6,273.4 |
| Beds: | 1+3 |
| Baths: | 3 |
| Fireplace: | Y |
| Pool: | None |
Locatin Map:
Payment Calculator:

