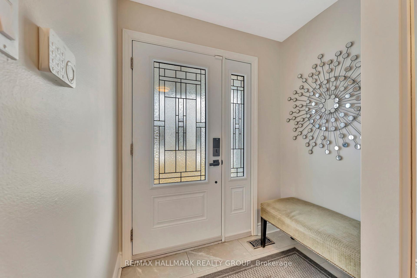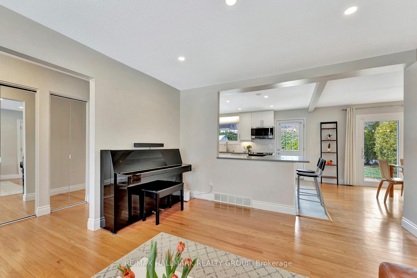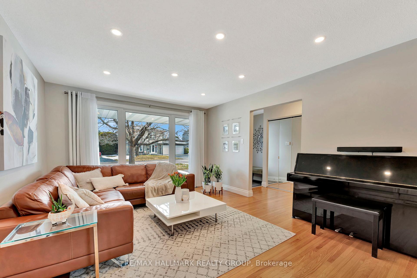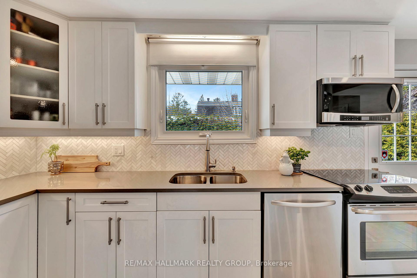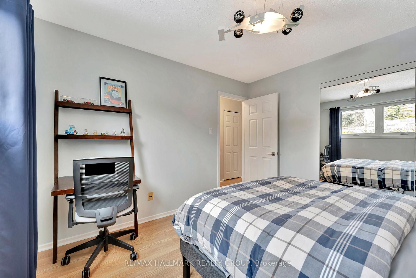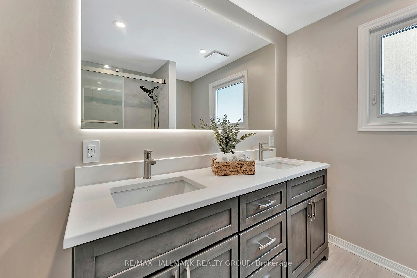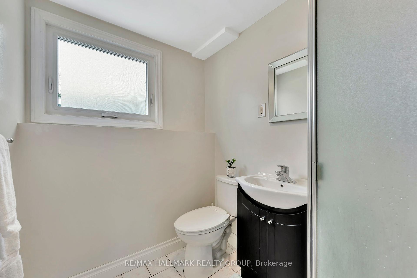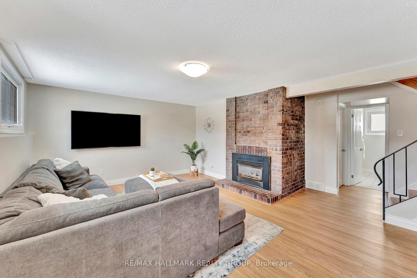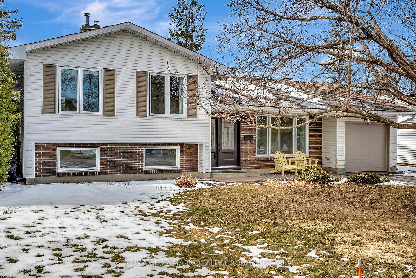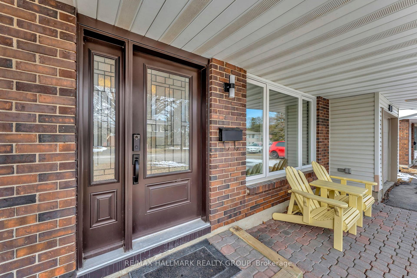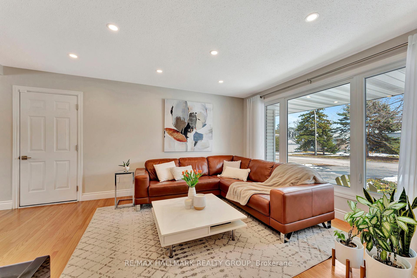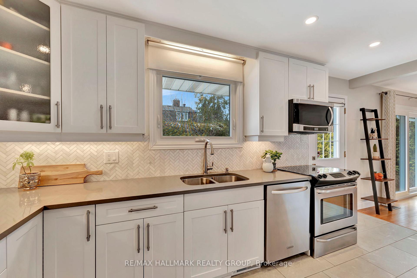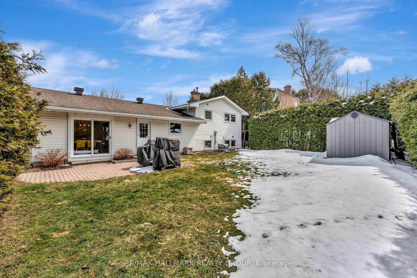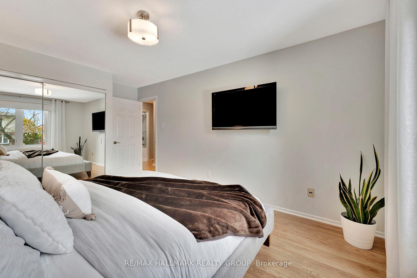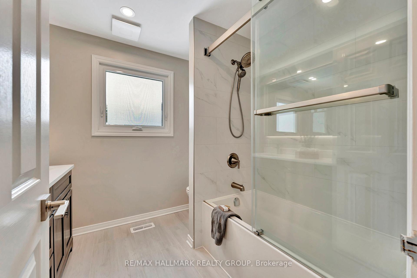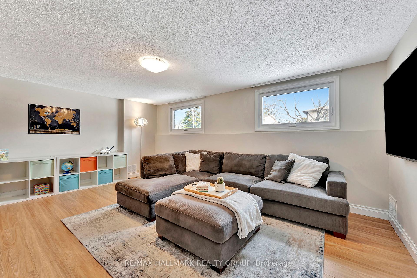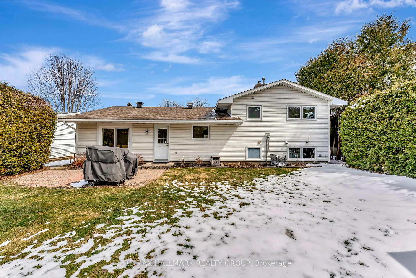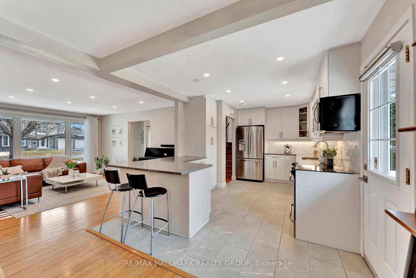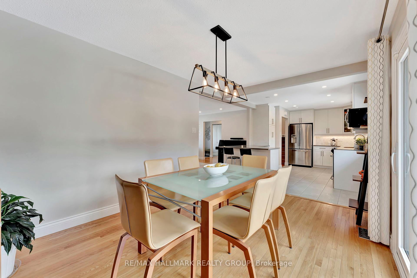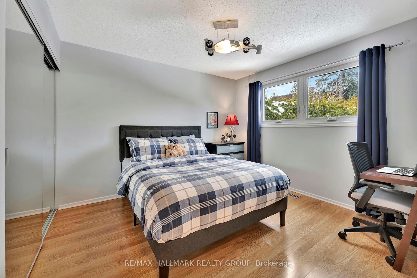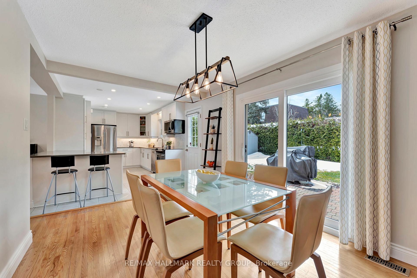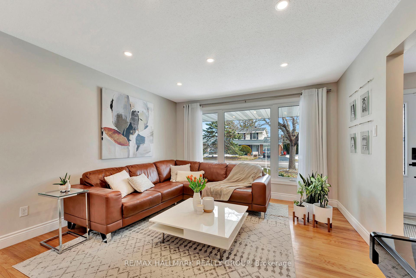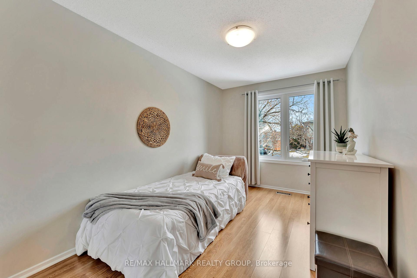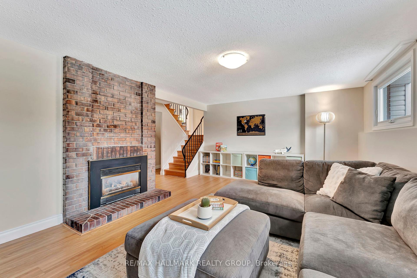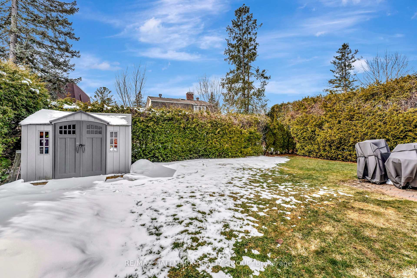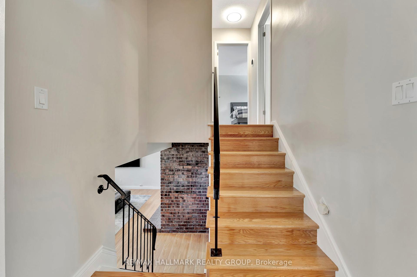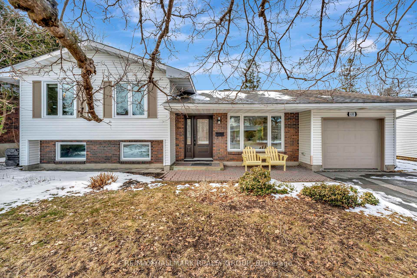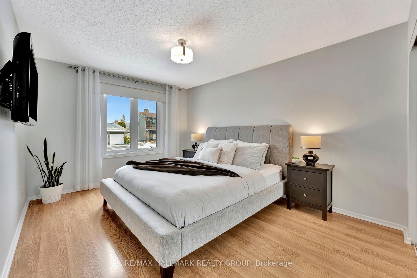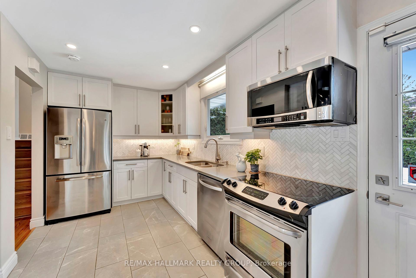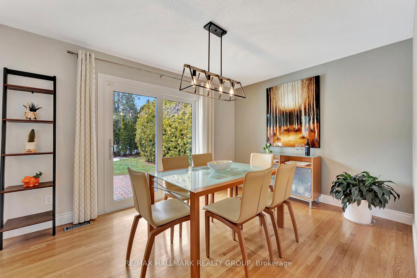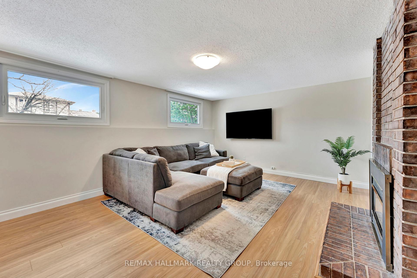$789,800
Available - For Sale
Listing ID: X12077570
630 Clancy Stre , Beacon Hill North - South and Area, K1J 7T9, Ottawa
| Nestled in the heart of desirable Beacon Hill North, with its winding streets and mature trees, this beautifully remodelled 3-bedroom split-level home with attached garage offers both warmth and curb appeal. Manicured landscaping and a newly updated front entry set the tone for the contemporary style and everyday comfort that await inside.The open-concept main floor is filled with natural light and features a spacious living room with an expansive picture window that creates a bright, welcoming atmosphere. Dine in style in the formal dining room, where a new patio door extends your living space outdoors. The fully updated kitchen is both functional and beautifully designed, with a generous breakfast bar, ample cabinet space, and quality finishes throughout.Upstairs, you'll find three generously sized bedrooms. The beautifully renovated main bathroom includes a double vanity, a glass-enclosed tub designed for both functionality and relaxation.The fully finished lower level is an impressive extension of the home, offering a spacious 17-foot family room with a cozy gas fireplace, a second full bathroom, abundant storage, and oversized windows that fill the space with natural light.Enjoy walkable access to top-rated schools including Colonel By Secondary School and its prestigious IB program, as well as nearby parks, the Ottawa River, the Parkway, and the LRT. Recent upgrades include triple-pane energy-efficient windows(2018), hot water tank (2024) kitchen (2019) and second floor bathroom (2025), front door (2022), patio door (2023), and garage doors (2020), lower-level flooring, upgraded baseboards, pot lights in the living room and kitchen, and fresh paint (2025) throughout. This home is move-in ready and offers a refined, comfortable lifestyle in one of Ottawas most established and welcoming communities |
| Price | $789,800 |
| Taxes: | $4951.49 |
| Assessment Year: | 2024 |
| Occupancy: | Owner |
| Address: | 630 Clancy Stre , Beacon Hill North - South and Area, K1J 7T9, Ottawa |
| Directions/Cross Streets: | GAINES AND CLANCY |
| Rooms: | 8 |
| Rooms +: | 3 |
| Bedrooms: | 3 |
| Bedrooms +: | 0 |
| Family Room: | T |
| Basement: | Full |
| Level/Floor | Room | Length(ft) | Width(ft) | Descriptions | |
| Room 1 | Main | Foyer | 5.74 | 5.58 | |
| Room 2 | Main | Living Ro | 15.15 | 11.84 | |
| Room 3 | Main | Dining Ro | 10.07 | 9.51 | |
| Room 4 | Main | Kitchen | 15.15 | 10.5 | |
| Room 5 | Second | Primary B | 16.01 | 10.23 | |
| Room 6 | Second | Bedroom | 12.6 | 7.9 | |
| Room 7 | Second | Bedroom | 10.82 | 10.23 | |
| Room 8 | Second | Bathroom | 7.84 | 7.35 | 4 Pc Bath |
| Room 9 | Lower | Family Ro | 17.42 | 16.07 | |
| Room 10 | Lower | Bathroom | 6.76 | 5.08 | 3 Pc Bath |
| Room 11 | Lower | Utility R | 12 | 10.82 |
| Washroom Type | No. of Pieces | Level |
| Washroom Type 1 | 4 | |
| Washroom Type 2 | 3 | |
| Washroom Type 3 | 0 | |
| Washroom Type 4 | 0 | |
| Washroom Type 5 | 0 |
| Total Area: | 0.00 |
| Property Type: | Detached |
| Style: | Sidesplit 3 |
| Exterior: | Brick, Vinyl Siding |
| Garage Type: | Attached |
| Drive Parking Spaces: | 4 |
| Pool: | None |
| Approximatly Square Footage: | 1100-1500 |
| CAC Included: | N |
| Water Included: | N |
| Cabel TV Included: | N |
| Common Elements Included: | N |
| Heat Included: | N |
| Parking Included: | N |
| Condo Tax Included: | N |
| Building Insurance Included: | N |
| Fireplace/Stove: | Y |
| Heat Type: | Forced Air |
| Central Air Conditioning: | Central Air |
| Central Vac: | N |
| Laundry Level: | Syste |
| Ensuite Laundry: | F |
| Sewers: | Sewer |
$
%
Years
This calculator is for demonstration purposes only. Always consult a professional
financial advisor before making personal financial decisions.
| Although the information displayed is believed to be accurate, no warranties or representations are made of any kind. |
| RE/MAX HALLMARK REALTY GROUP |
|
|

Milad Akrami
Sales Representative
Dir:
647-678-7799
Bus:
647-678-7799
| Virtual Tour | Book Showing | Email a Friend |
Jump To:
At a Glance:
| Type: | Freehold - Detached |
| Area: | Ottawa |
| Municipality: | Beacon Hill North - South and Area |
| Neighbourhood: | 2102 - Beacon Hill North |
| Style: | Sidesplit 3 |
| Tax: | $4,951.49 |
| Beds: | 3 |
| Baths: | 2 |
| Fireplace: | Y |
| Pool: | None |
Locatin Map:
Payment Calculator:

