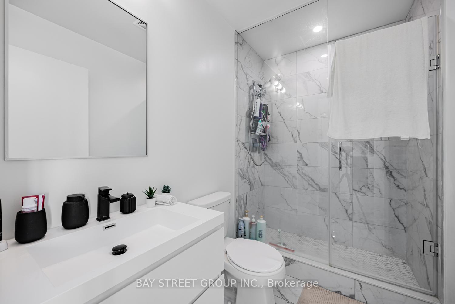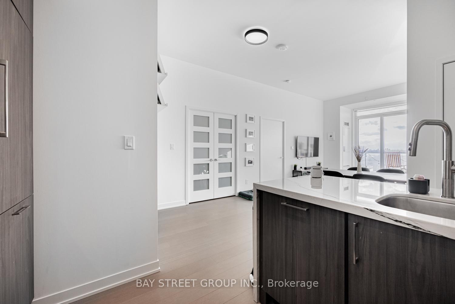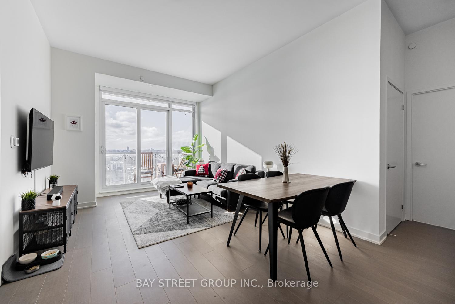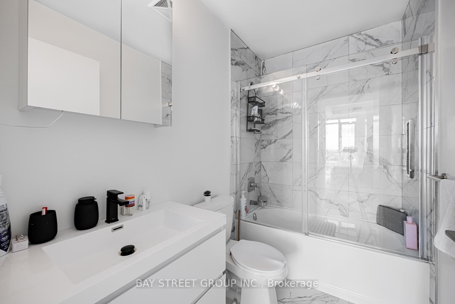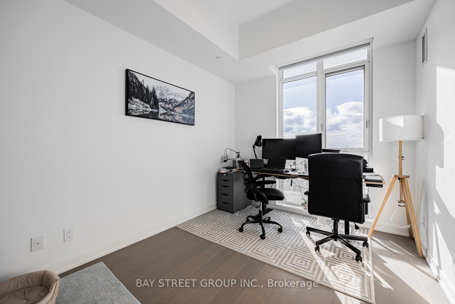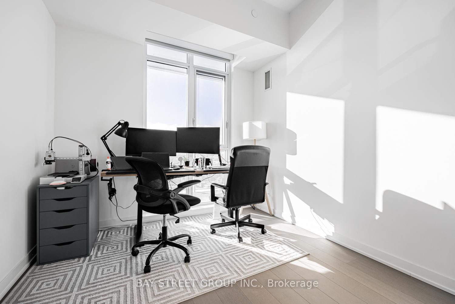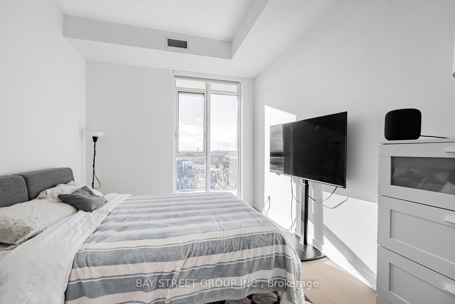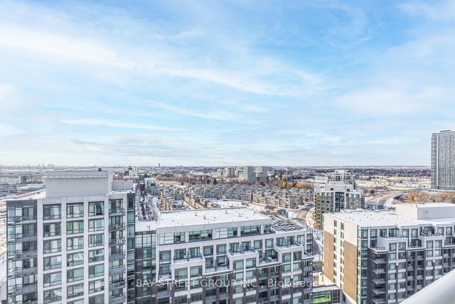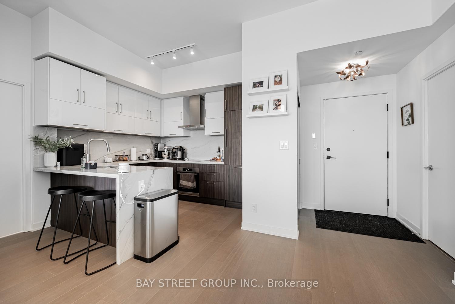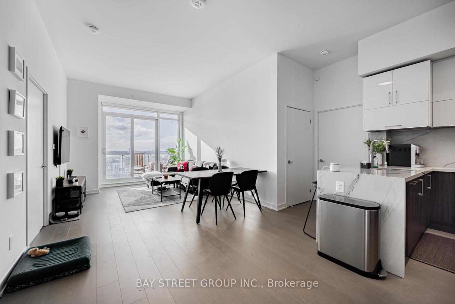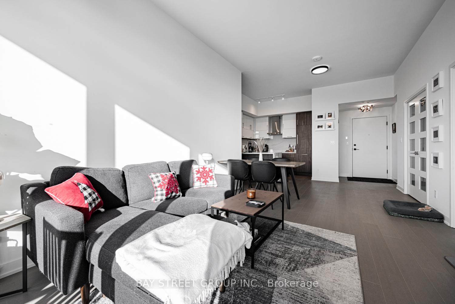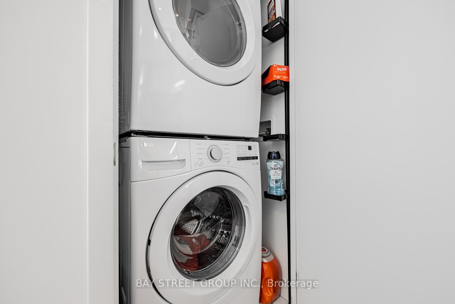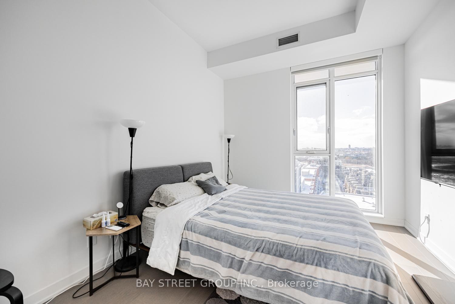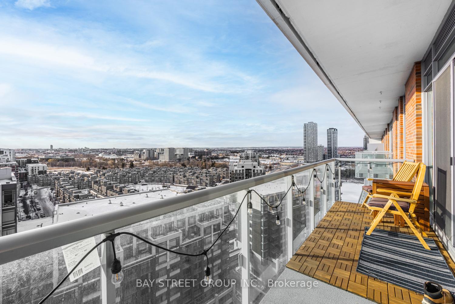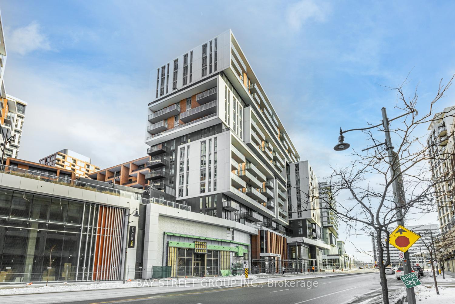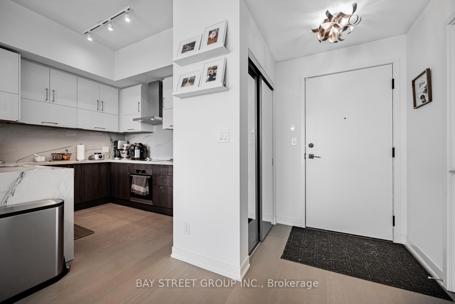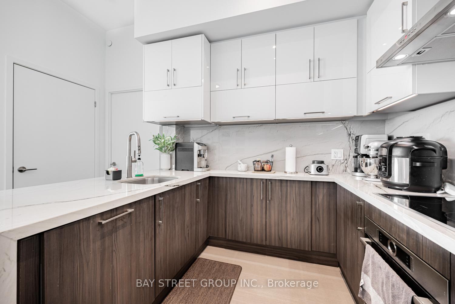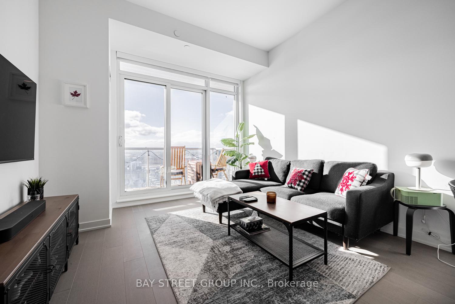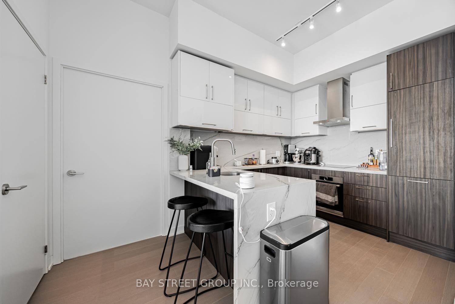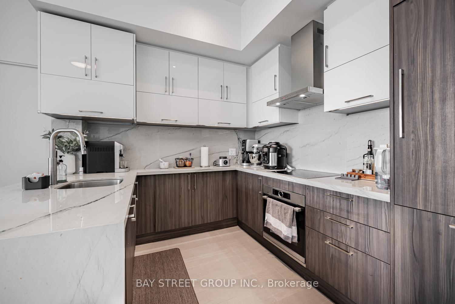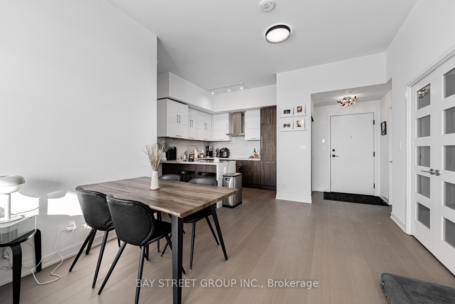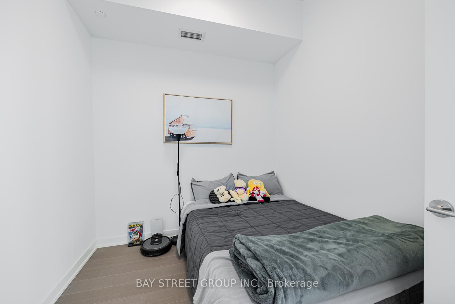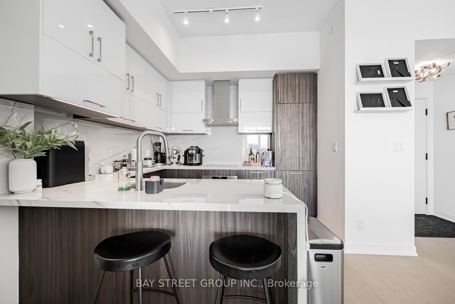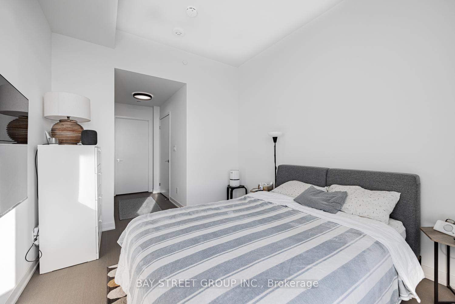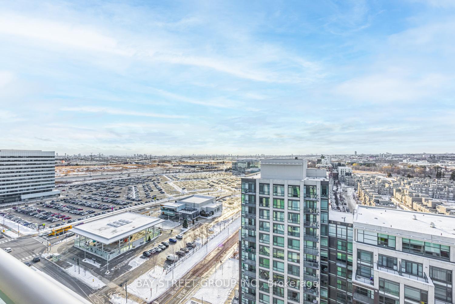$958,000
Available - For Sale
Listing ID: N12077569
8119 Birchmount Road , Markham, L6G 0H5, York
| Rare premium penthouse 2+Den unit with 10 high ceiling featuring contemporary design & and Underground EV parking! Enjoy the breathtaking Unobstructed CN tower view from the open-concept living area, which seamlessly connects to a sunlit balcony. Loaded upgrades and Move - In ready condition!Engineering flooring thru-out. The kitchen has a waterfall Quartz countertop and backsplash, upgraded kitchen cabinets and faucet and high-end build in kitchen appliances. Itis perfect for both everyday meals and entertaining. The primary bedroom includes a large closet and a luxurious 4-piece ensuite.The den includes a French door that can easily be used as an office and third bedroom. Other upgrades include:Glass sliding doors for all the closets,Smooth ceiling &Motorized shades throughoutetc..Conveniently situated, this condo is within walking distance to Markham VIP Cineplex, diverse dining options, grocery stores, supermarkets, and various shops. It is also just minutes from VIVA, Go Transit, the YMCA, York University, FMP, 404/407**A MUST SEE UNIT!** |
| Price | $958,000 |
| Taxes: | $3184.00 |
| Occupancy: | Vacant |
| Address: | 8119 Birchmount Road , Markham, L6G 0H5, York |
| Postal Code: | L6G 0H5 |
| Province/State: | York |
| Directions/Cross Streets: | Birchmount/Enterprise |
| Level/Floor | Room | Length(ft) | Width(ft) | Descriptions | |
| Room 1 | Flat | Living Ro | 19.48 | 10.3 | Wood, Combined w/Dining, W/O To Balcony |
| Room 2 | Flat | Dining Ro | 19.48 | 10.3 | Wood, Combined w/Living, West View |
| Room 3 | Flat | Kitchen | 9.48 | 8.89 | Wood, B/I Appliances, Quartz Counter |
| Room 4 | Flat | Primary B | 11.87 | 9.91 | Wood, 4 Pc Ensuite, Window Floor to Ceil |
| Room 5 | Flat | Bedroom 2 | 9.18 | 11.48 | Wood, Closet, Window Floor to Ceil |
| Room 6 | Flat | Den | 9.18 | 8.2 | Wood, French Doors, Separate Room |
| Washroom Type | No. of Pieces | Level |
| Washroom Type 1 | 4 | Flat |
| Washroom Type 2 | 3 | Flat |
| Washroom Type 3 | 0 | |
| Washroom Type 4 | 0 | |
| Washroom Type 5 | 0 |
| Total Area: | 0.00 |
| Approximatly Age: | 0-5 |
| Washrooms: | 2 |
| Heat Type: | Forced Air |
| Central Air Conditioning: | Central Air |
$
%
Years
This calculator is for demonstration purposes only. Always consult a professional
financial advisor before making personal financial decisions.
| Although the information displayed is believed to be accurate, no warranties or representations are made of any kind. |
| BAY STREET GROUP INC. |
|
|

Milad Akrami
Sales Representative
Dir:
647-678-7799
Bus:
647-678-7799
| Virtual Tour | Book Showing | Email a Friend |
Jump To:
At a Glance:
| Type: | Com - Condo Apartment |
| Area: | York |
| Municipality: | Markham |
| Neighbourhood: | Unionville |
| Style: | Apartment |
| Approximate Age: | 0-5 |
| Tax: | $3,184 |
| Maintenance Fee: | $578 |
| Beds: | 2+1 |
| Baths: | 2 |
| Fireplace: | N |
Locatin Map:
Payment Calculator:

