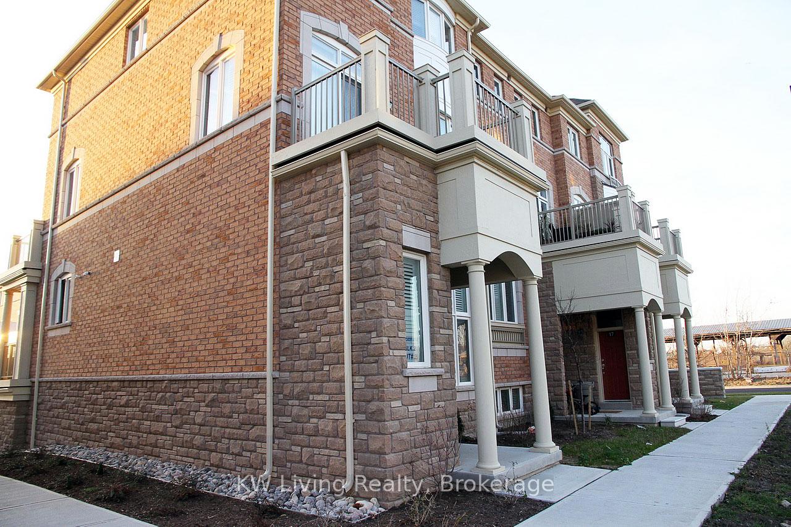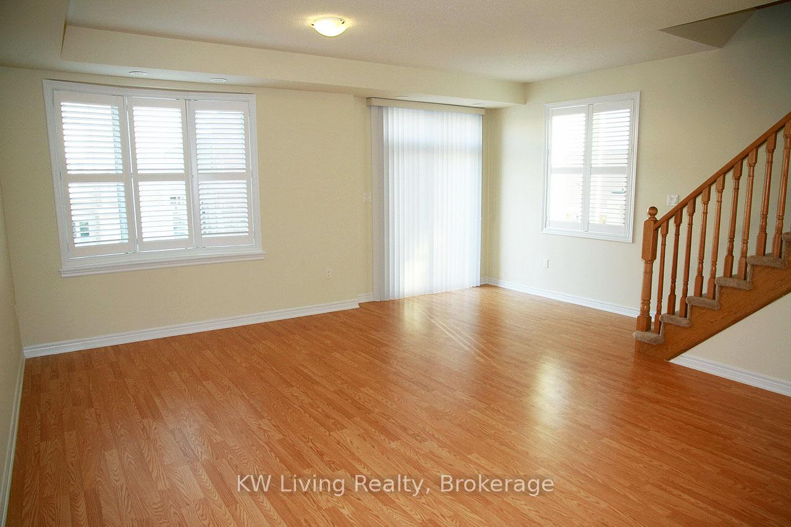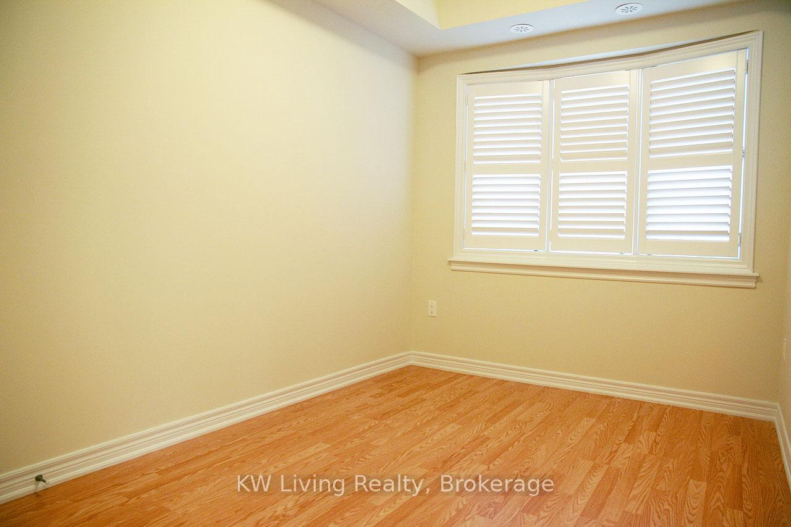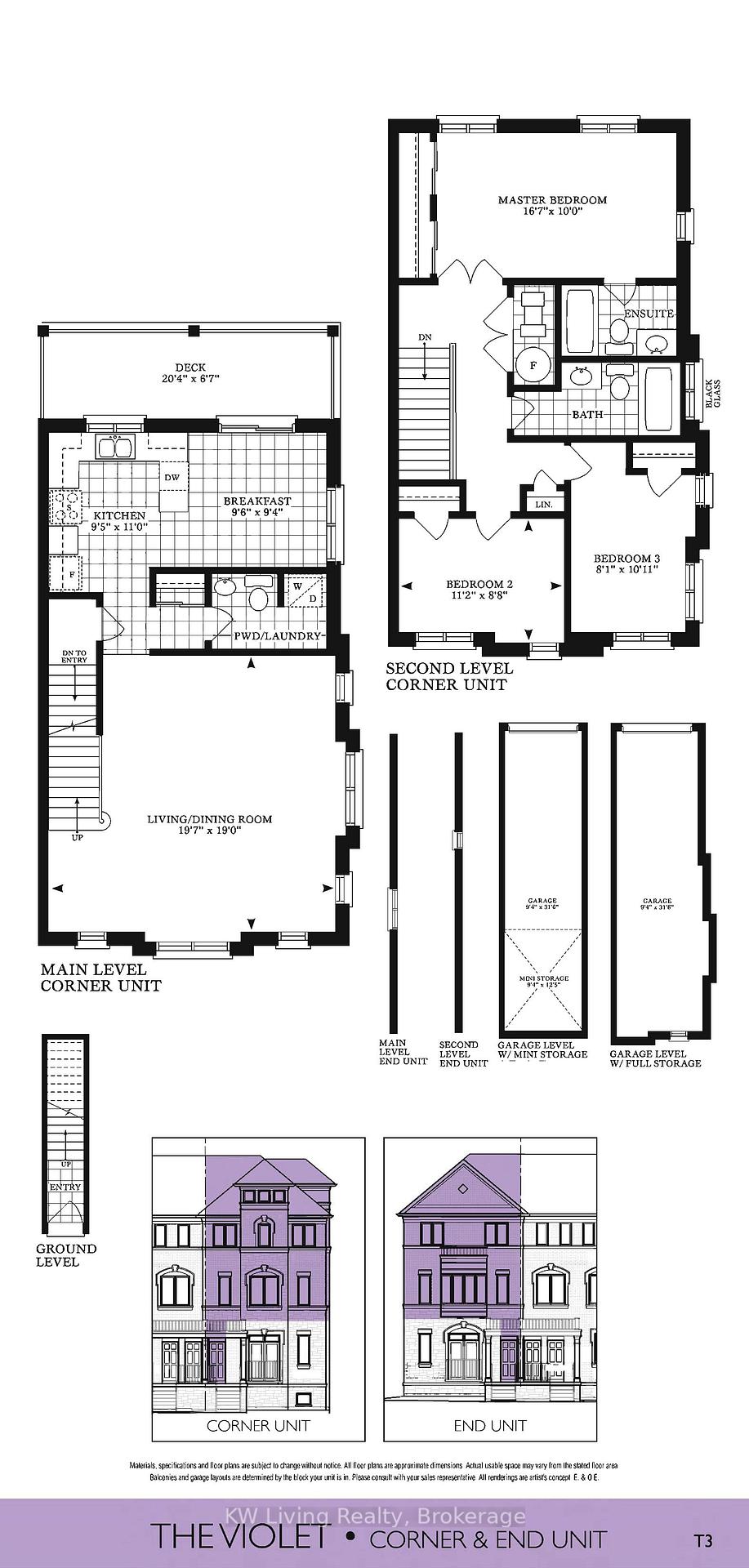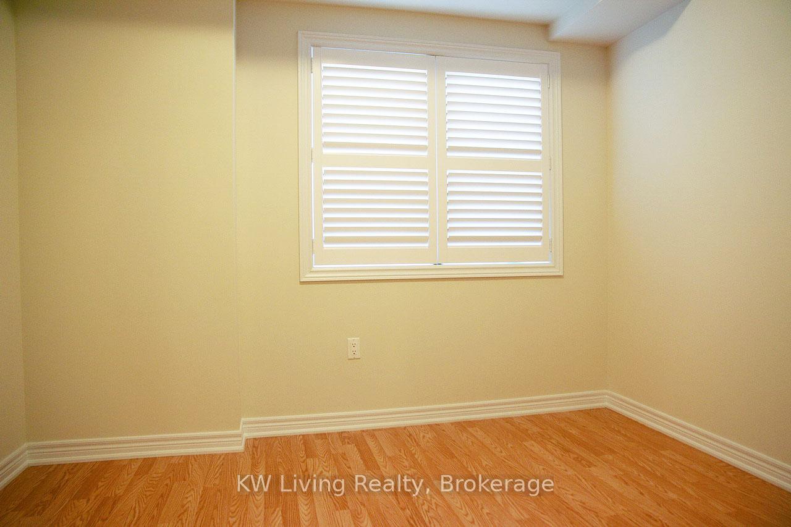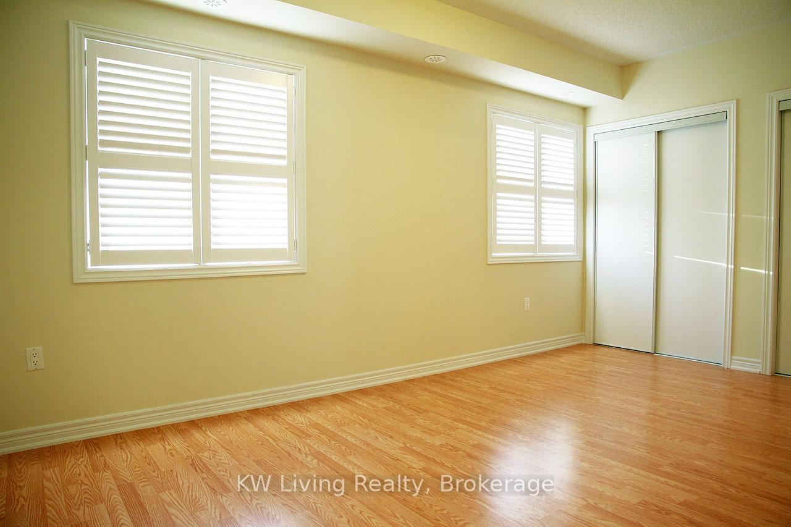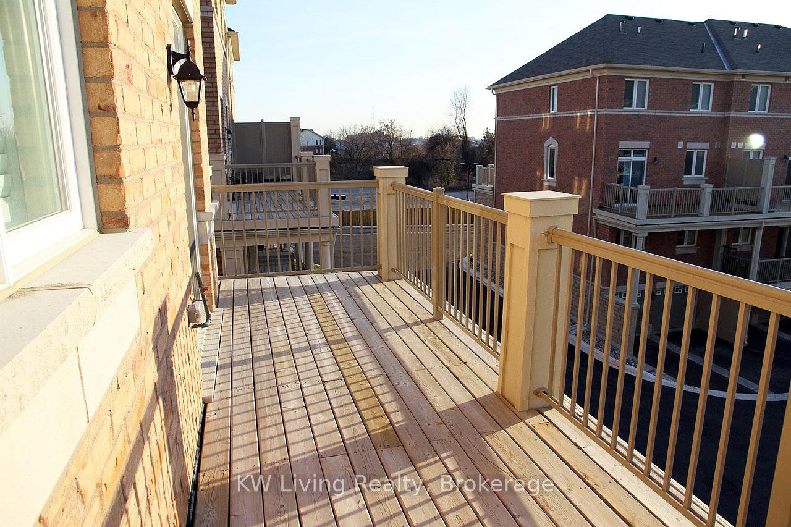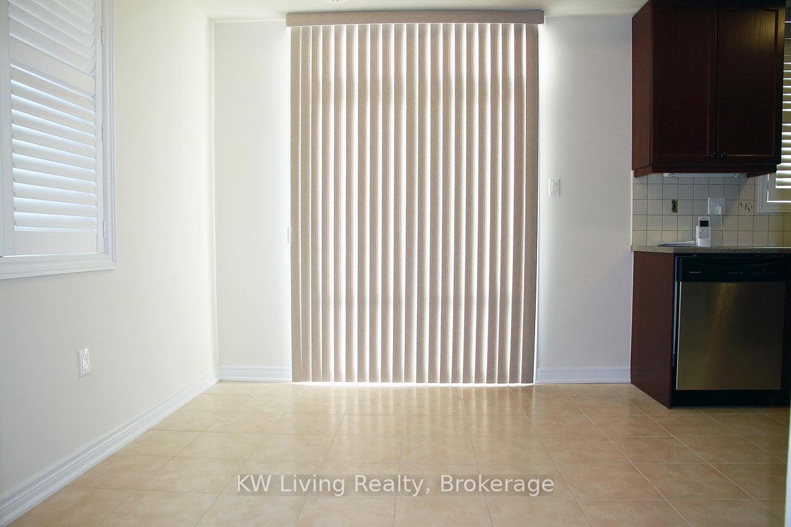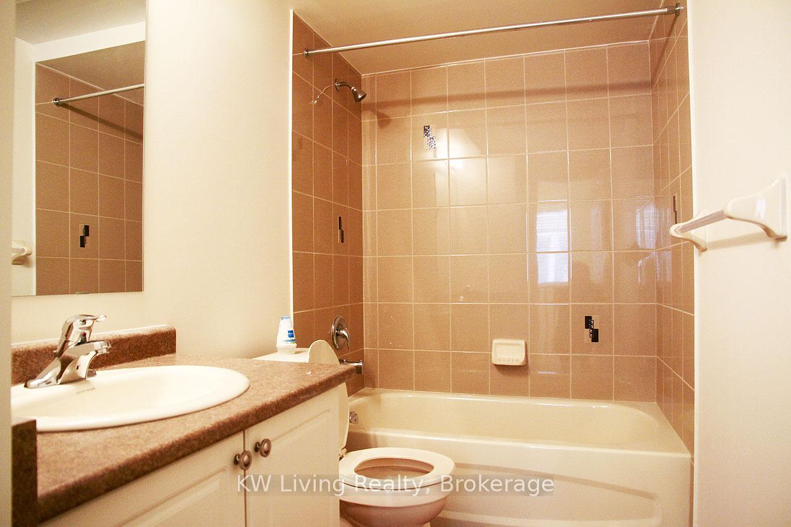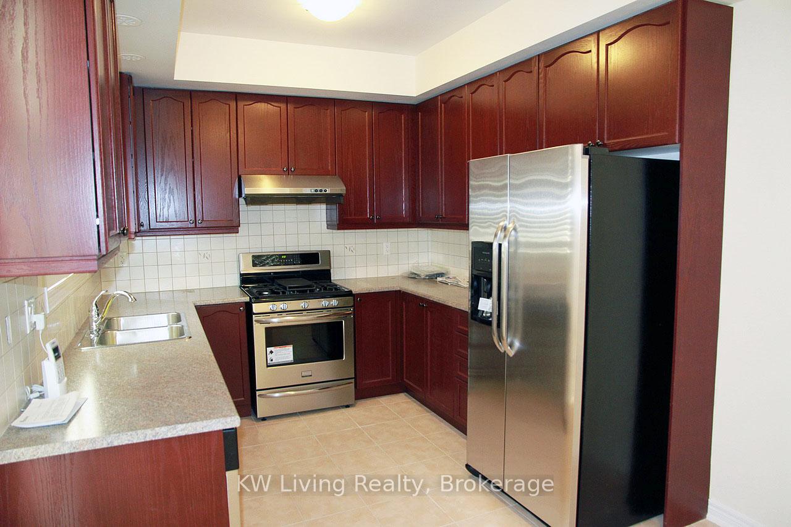$3,000
Available - For Rent
Listing ID: N12077098
13 Dearie Lane , Markham, L3R 2L8, York
| Approx. 1465 sq.ft. end unit with windows open to East, South & West. Front door facing parkette. 9ft ceilings. 6.5m X 2m Deck. Gas BBQ allowed. Walk to Pacific Mall, Milliken Mills High School, VIVA Bus, TTC & Milliken Mills GO Train Station. No pets & non-smokers. Tenant responsible for hydro & heat. |
| Price | $3,000 |
| Taxes: | $0.00 |
| Occupancy: | Vacant |
| Address: | 13 Dearie Lane , Markham, L3R 2L8, York |
| Postal Code: | L3R 2L8 |
| Province/State: | York |
| Directions/Cross Streets: | Old Kennedy & Steeles |
| Level/Floor | Room | Length(ft) | Width(ft) | Descriptions | |
| Room 1 | Main | Living Ro | 18.99 | 18.66 | Laminate, Combined w/Dining, W/O To Balcony |
| Room 2 | Main | Dining Ro | 18.99 | 18.66 | Laminate, Combined w/Living, Bay Window |
| Room 3 | Main | Kitchen | 9.51 | 9.32 | Ceramic Floor, Backsplash, Window |
| Room 4 | Main | Breakfast | 10.99 | 9.15 | Ceramic Floor, W/O To Deck |
| Room 5 | Second | Primary B | 16.33 | 10 | Laminate, Double Closet, 3 Pc Ensuite |
| Room 6 | Second | Bedroom 2 | 10.99 | 7.9 | Laminate, Closet, Bay Window |
| Room 7 | Second | Bedroom 3 | 10.43 | 8.66 | Laminate, Closet, Window |
| Room 8 | Main | Foyer | 6.99 | 4 | Ceramic Floor, Closet, 2 Pc Bath |
| Washroom Type | No. of Pieces | Level |
| Washroom Type 1 | 4 | Upper |
| Washroom Type 2 | 3 | Upper |
| Washroom Type 3 | 2 | Main |
| Washroom Type 4 | 0 | |
| Washroom Type 5 | 0 | |
| Washroom Type 6 | 4 | Upper |
| Washroom Type 7 | 3 | Upper |
| Washroom Type 8 | 2 | Main |
| Washroom Type 9 | 0 | |
| Washroom Type 10 | 0 |
| Total Area: | 0.00 |
| Approximatly Age: | 11-15 |
| Washrooms: | 3 |
| Heat Type: | Forced Air |
| Central Air Conditioning: | Central Air |
| Although the information displayed is believed to be accurate, no warranties or representations are made of any kind. |
| KW Living Realty |
|
|

Milad Akrami
Sales Representative
Dir:
647-678-7799
Bus:
647-678-7799
| Book Showing | Email a Friend |
Jump To:
At a Glance:
| Type: | Com - Condo Townhouse |
| Area: | York |
| Municipality: | Markham |
| Neighbourhood: | Milliken Mills East |
| Style: | Stacked Townhous |
| Approximate Age: | 11-15 |
| Beds: | 3 |
| Baths: | 3 |
| Fireplace: | N |
Locatin Map:

