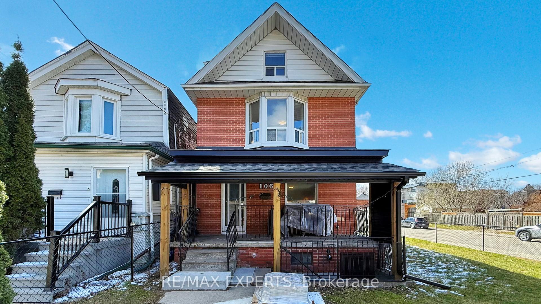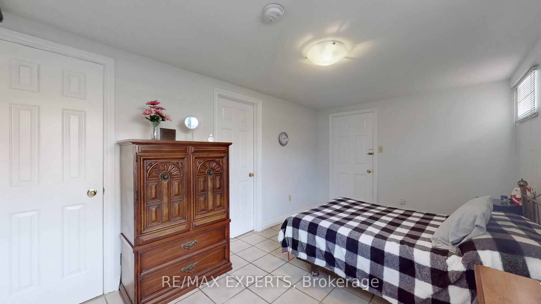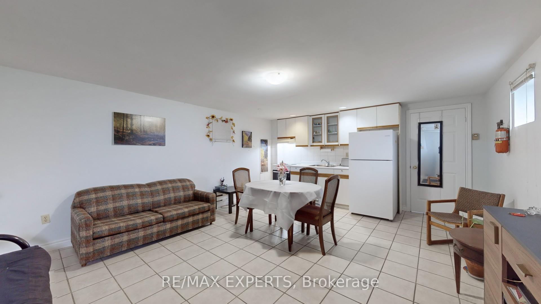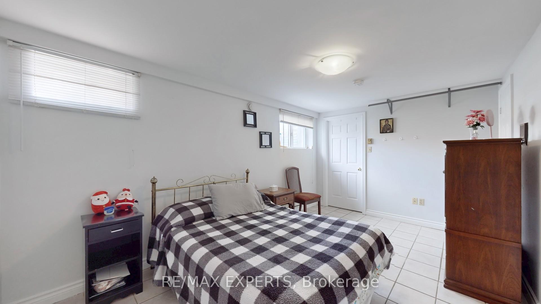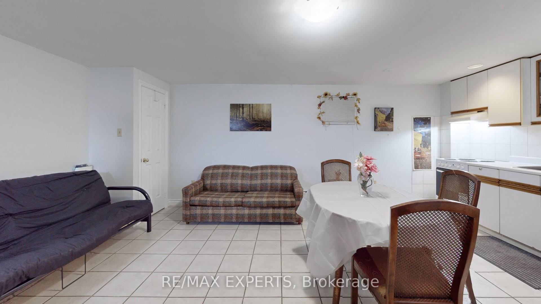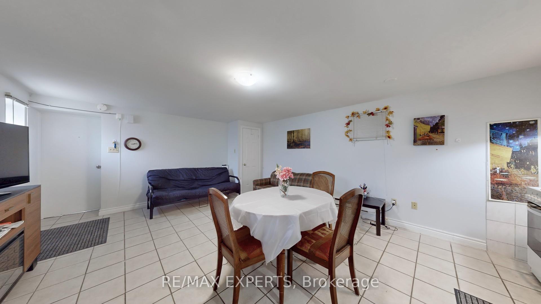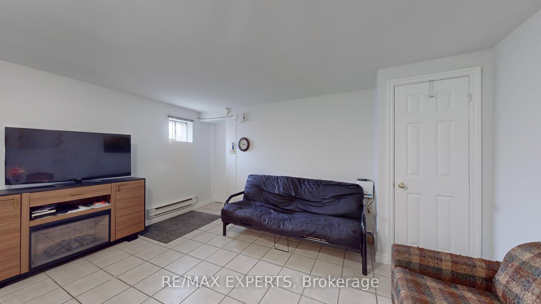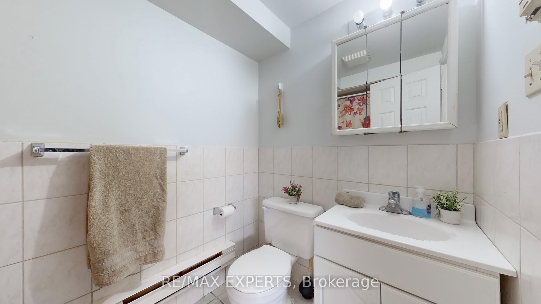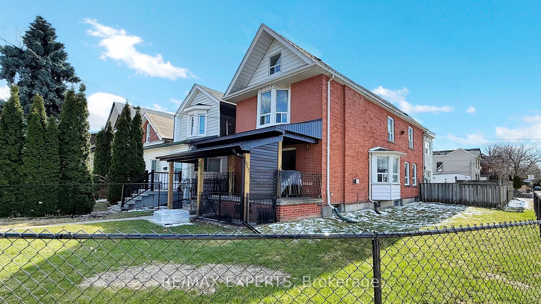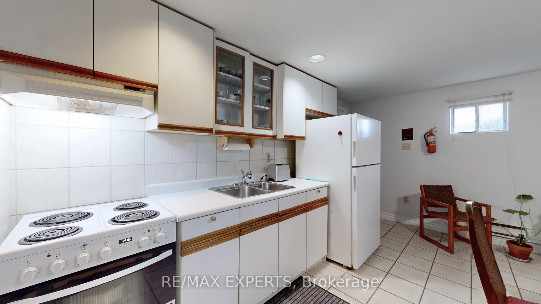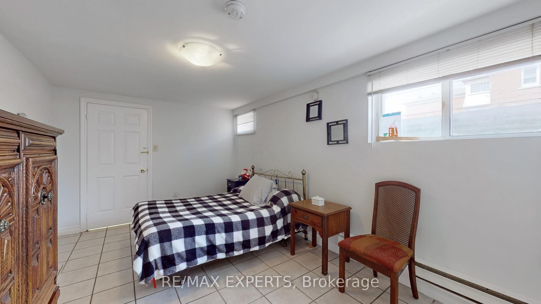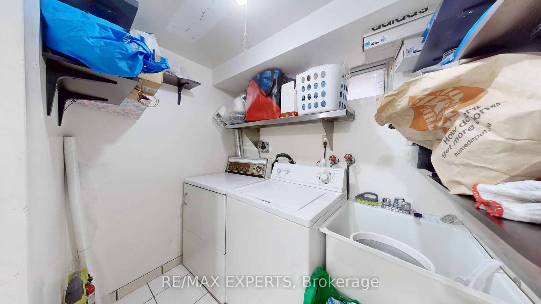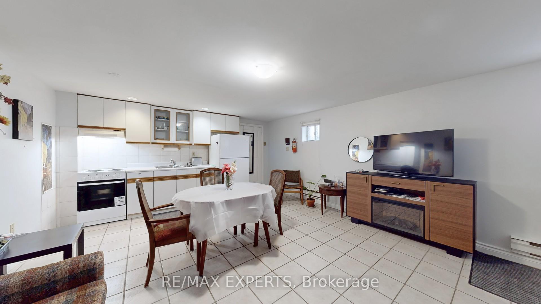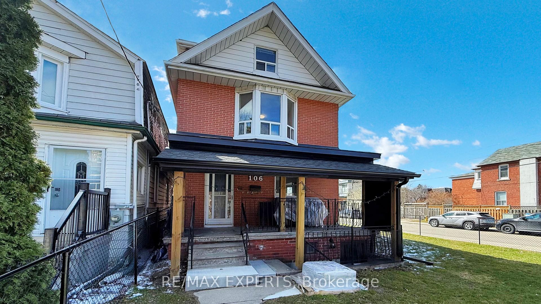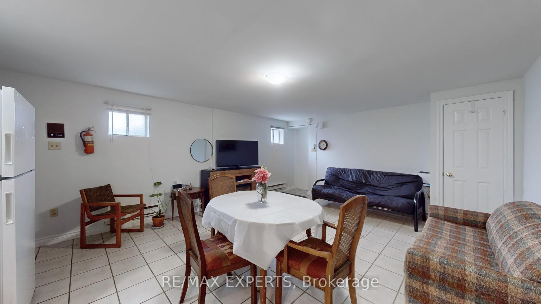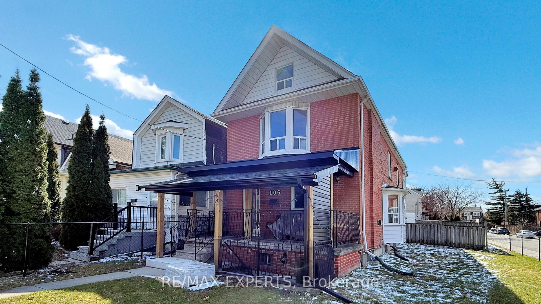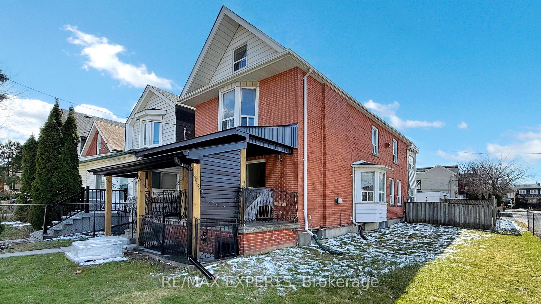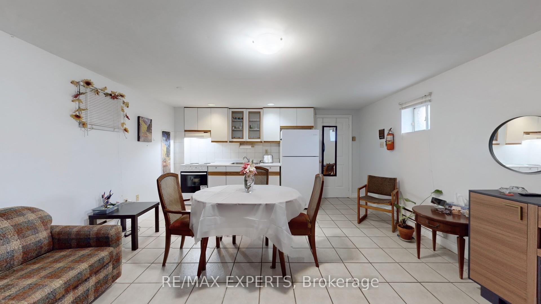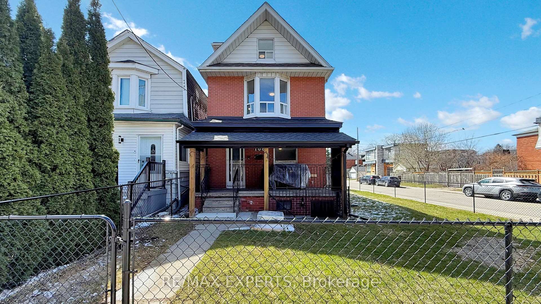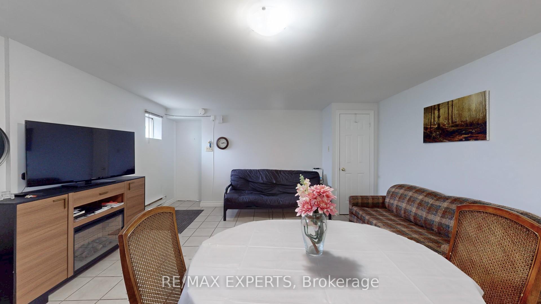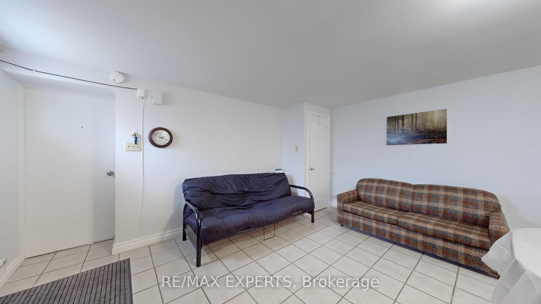$2,000
Available - For Rent
Listing ID: C12077536
106 Kenwood Aven , Toronto, M6C 2S2, Toronto
| This Beautifully maintained lower-level 1-bedroom apartment with private, separate entrance in a highly sought-after Toronto neighborhood. This bright and inviting space features a spacious bedroom with ample closet space, and an open-concept layout that combines the family room and kitchen. The kitchen offers great cabinet space and a functional layout for everyday living. Enjoy the convenience of your own in-suite laundry. Located just steps from TTC transit, and only minutes to Toronto's downtown core, this unit offers unbeatable accessibility. Close to renowned schools, top-rated restaurants, major hospitals, parks, and all essential amenities. Move-in ready and shows beautifully - a must-see! |
| Price | $2,000 |
| Taxes: | $0.00 |
| Occupancy: | Owner |
| Address: | 106 Kenwood Aven , Toronto, M6C 2S2, Toronto |
| Directions/Cross Streets: | St. Clair and Vaughan Rd |
| Rooms: | 4 |
| Bedrooms: | 1 |
| Bedrooms +: | 0 |
| Family Room: | F |
| Basement: | Apartment, Separate Ent |
| Furnished: | Part |
| Level/Floor | Room | Length(ft) | Width(ft) | Descriptions | |
| Room 1 | Basement | Bedroom | |||
| Room 2 | Basement | Kitchen | |||
| Room 3 | Basement | Laundry | |||
| Room 4 | Basement | Bathroom |
| Washroom Type | No. of Pieces | Level |
| Washroom Type 1 | 4 | Basement |
| Washroom Type 2 | 0 | |
| Washroom Type 3 | 0 | |
| Washroom Type 4 | 0 | |
| Washroom Type 5 | 0 |
| Total Area: | 0.00 |
| Approximatly Age: | 31-50 |
| Property Type: | Detached |
| Style: | Apartment |
| Exterior: | Brick |
| Garage Type: | Detached |
| Drive Parking Spaces: | 0 |
| Pool: | None |
| Laundry Access: | In Basement, |
| Approximatly Age: | 31-50 |
| Approximatly Square Footage: | 700-1100 |
| CAC Included: | N |
| Water Included: | N |
| Cabel TV Included: | N |
| Common Elements Included: | N |
| Heat Included: | N |
| Parking Included: | N |
| Condo Tax Included: | N |
| Building Insurance Included: | N |
| Fireplace/Stove: | Y |
| Heat Type: | Baseboard |
| Central Air Conditioning: | Window Unit |
| Central Vac: | N |
| Laundry Level: | Syste |
| Ensuite Laundry: | F |
| Sewers: | Sewer |
| Utilities-Cable: | A |
| Utilities-Hydro: | A |
| Although the information displayed is believed to be accurate, no warranties or representations are made of any kind. |
| RE/MAX EXPERTS |
|
|

Milad Akrami
Sales Representative
Dir:
647-678-7799
Bus:
647-678-7799
| Book Showing | Email a Friend |
Jump To:
At a Glance:
| Type: | Freehold - Detached |
| Area: | Toronto |
| Municipality: | Toronto C03 |
| Neighbourhood: | Humewood-Cedarvale |
| Style: | Apartment |
| Approximate Age: | 31-50 |
| Beds: | 1 |
| Baths: | 1 |
| Fireplace: | Y |
| Pool: | None |
Locatin Map:

