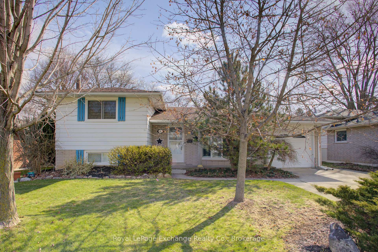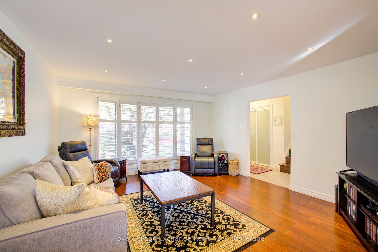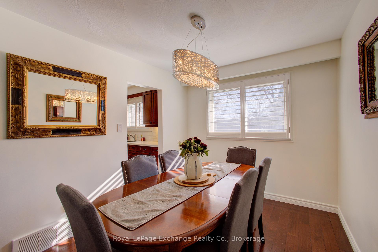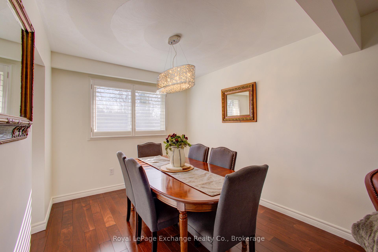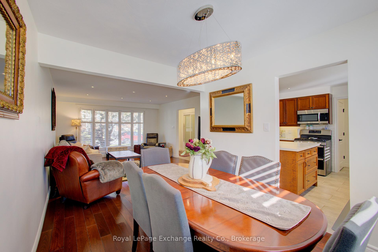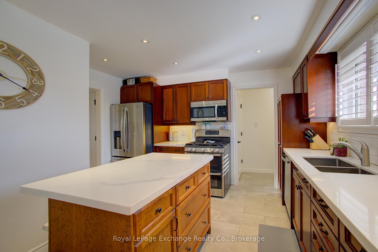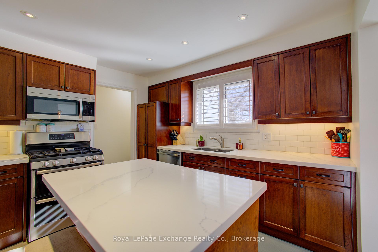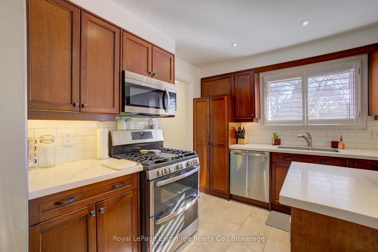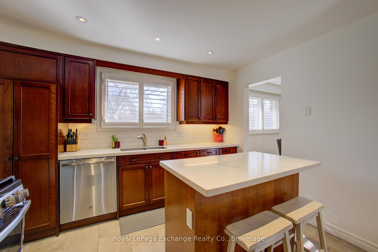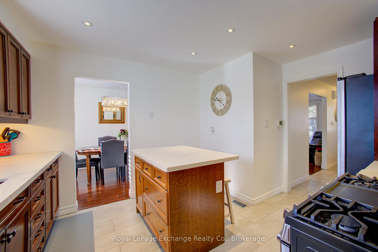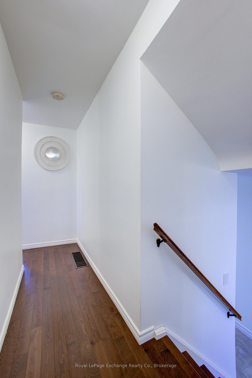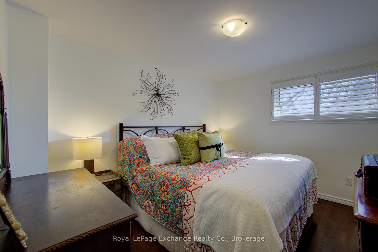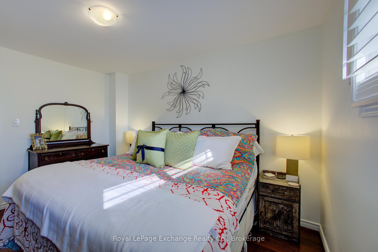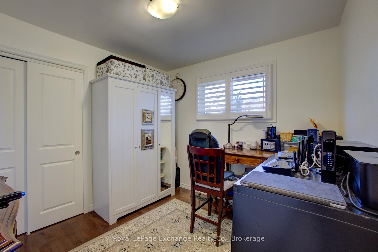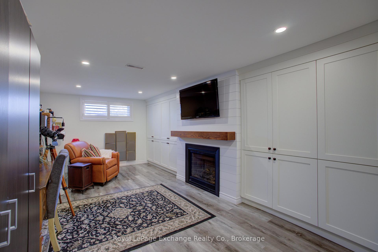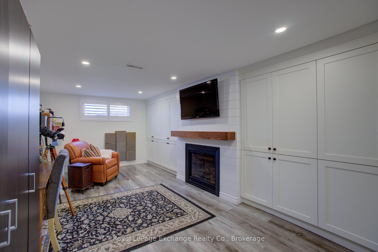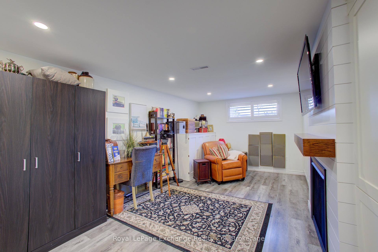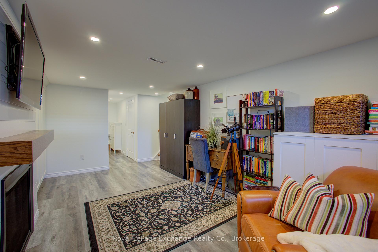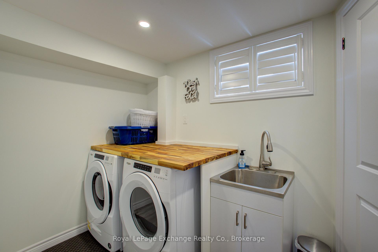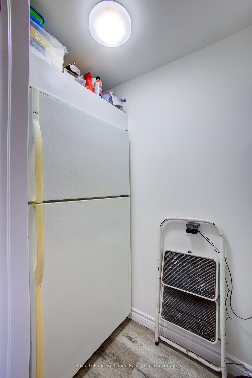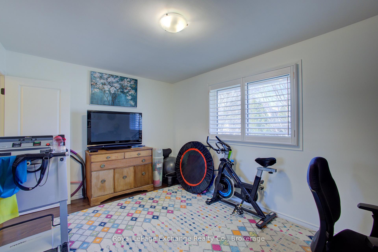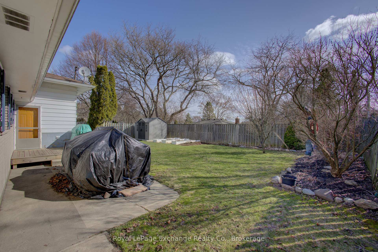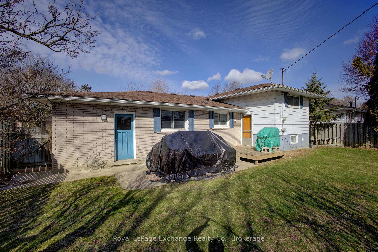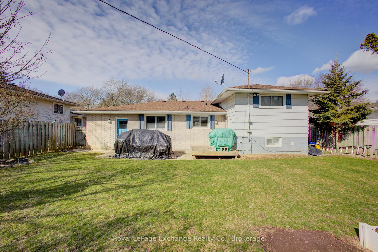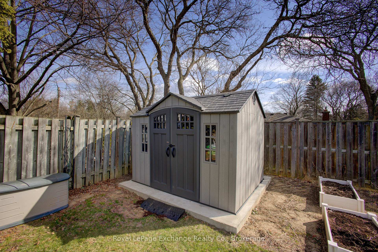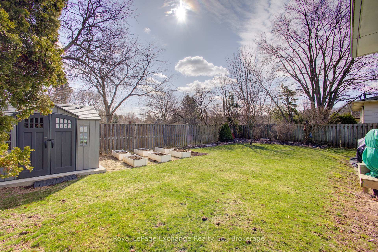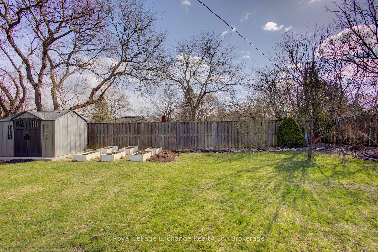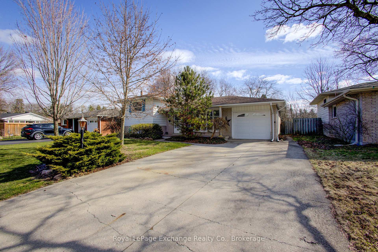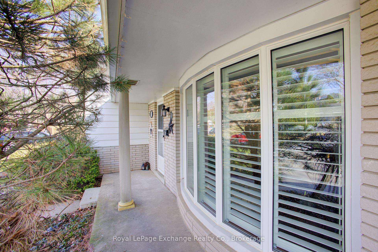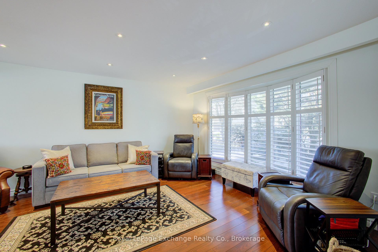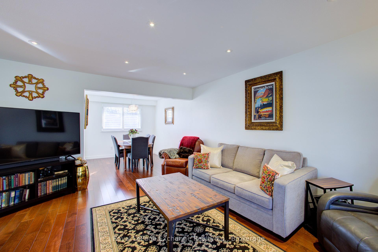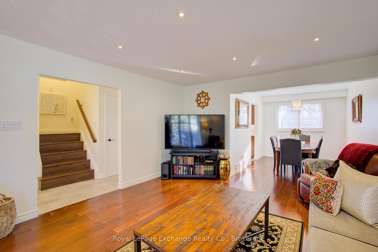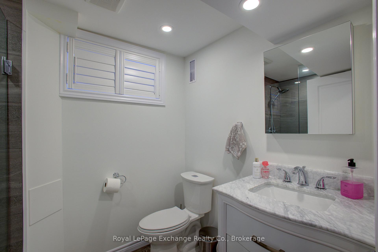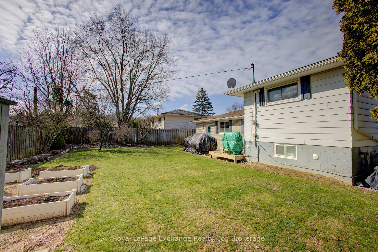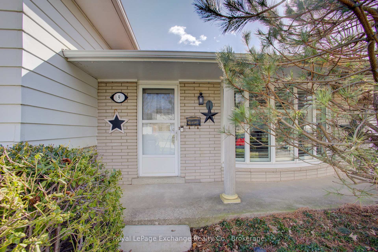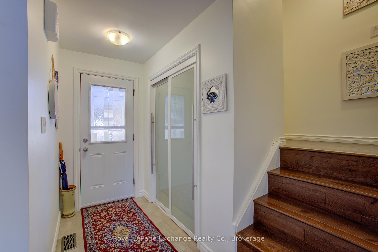$899,999
Available - For Sale
Listing ID: X12077540
9 Orchard Aven , Hamilton, L9H 4A1, Hamilton
| Welcome to one of Dundas' most desirable neighborhoods, where you'll find this beautifully renovated, turnkey 3-bedroom, 2-bathroom side-split home at 9 Orchard Avenue. Since being purchased in 2019, this home has undergone a complete transformation. It boasts all-new flooring throughout most of the property, a stunning updated kitchen with modern appliances installed in 2021 and updated windows with basement windows replaced in 2021.The spacious living room is perfect for hosting family and friends, while the kitchen is just steps away, making it easy to socialize while preparing your favorite meals. The kitchen is a chefs dream, featuring a built-in pantry, sleek new appliances, and direct access to the backyard ideal for BBQs and outdoor entertaining. Upstairs, you'll find three generously sized bedrooms, offering flexible options for guest rooms, an office, or separate rooms for children. A beautifully renovated bathroom with a tub is conveniently located between the rooms, and ample storage space is available throughout.The fully updated basement is a true highlight, featuring a cozy gas fireplace, bright lighting, a modern 3-piece bathroom, extra storage cupboards and a spacious laundry room perfect for washing and folding. The separate crawl space provides additional storage, ideal for stashing holiday decorations and keeping the main basement area tidy.Outside, you'll enjoy a new concrete pad with a large shed, a deck, and a lush green yard all perfect for family gatherings, social events, or simply relaxing in the summer sun. If that isnt enough to peak your interest, this property is steps to walking nature trails. This home is an ideal choice for a young family, those looking to downsize, or anyone seeking a move-in-ready, turnkey property. Situated in a quiet, family-friendly neighborhood, its conveniently close to schools, shopping in downtown Dundas and less then 20 minutes to Meadowlands Ancaster.This is one property you won't want to miss! |
| Price | $899,999 |
| Taxes: | $5632.00 |
| Assessment Year: | 2025 |
| Occupancy: | Owner |
| Address: | 9 Orchard Aven , Hamilton, L9H 4A1, Hamilton |
| Directions/Cross Streets: | Orchard and Pleasent |
| Rooms: | 3 |
| Rooms +: | 0 |
| Bedrooms: | 2 |
| Bedrooms +: | 1 |
| Family Room: | F |
| Basement: | Partially Fi |
| Level/Floor | Room | Length(ft) | Width(ft) | Descriptions | |
| Room 1 | Main | Dining Ro | 8.07 | 10.5 | |
| Room 2 | Main | Kitchen | 11.38 | 12.99 | |
| Room 3 | Main | Living Ro | 13.12 | 15.97 | |
| Room 4 | Main | Utility R | 9.97 | 11.97 | |
| Room 5 | Second | Bedroom 2 | 8.07 | 9.51 | |
| Room 6 | Second | Primary B | 10.5 | 11.97 | |
| Room 7 | Second | Den | 13.61 | 9.84 | |
| Room 8 | Second | Bathroom | 6.56 | 6.59 | |
| Room 9 | Lower | Recreatio | 11.87 | 18.99 | |
| Room 10 | Lower | Laundry | 8.92 | 5.48 | |
| Room 11 | Lower | Utility R | 3.38 | 2.59 | |
| Room 12 | Lower | Bathroom | 5.87 | 9.38 | |
| Room 13 | Lower | Utility R | 7.87 | 4.99 |
| Washroom Type | No. of Pieces | Level |
| Washroom Type 1 | 4 | Second |
| Washroom Type 2 | 3 | Lower |
| Washroom Type 3 | 0 | |
| Washroom Type 4 | 0 | |
| Washroom Type 5 | 0 |
| Total Area: | 0.00 |
| Approximatly Age: | 51-99 |
| Property Type: | Detached |
| Style: | Sidesplit 3 |
| Exterior: | Brick Veneer, Vinyl Siding |
| Garage Type: | Attached |
| Drive Parking Spaces: | 2 |
| Pool: | None |
| Approximatly Age: | 51-99 |
| Approximatly Square Footage: | 1100-1500 |
| Property Features: | Level |
| CAC Included: | N |
| Water Included: | N |
| Cabel TV Included: | N |
| Common Elements Included: | N |
| Heat Included: | N |
| Parking Included: | N |
| Condo Tax Included: | N |
| Building Insurance Included: | N |
| Fireplace/Stove: | Y |
| Heat Type: | Forced Air |
| Central Air Conditioning: | Central Air |
| Central Vac: | N |
| Laundry Level: | Syste |
| Ensuite Laundry: | F |
| Elevator Lift: | False |
| Sewers: | Sewer |
| Utilities-Cable: | Y |
| Utilities-Hydro: | Y |
$
%
Years
This calculator is for demonstration purposes only. Always consult a professional
financial advisor before making personal financial decisions.
| Although the information displayed is believed to be accurate, no warranties or representations are made of any kind. |
| Royal LePage Exchange Realty Co. |
|
|

Milad Akrami
Sales Representative
Dir:
647-678-7799
Bus:
647-678-7799
| Book Showing | Email a Friend |
Jump To:
At a Glance:
| Type: | Freehold - Detached |
| Area: | Hamilton |
| Municipality: | Hamilton |
| Neighbourhood: | Dundas |
| Style: | Sidesplit 3 |
| Approximate Age: | 51-99 |
| Tax: | $5,632 |
| Beds: | 2+1 |
| Baths: | 2 |
| Fireplace: | Y |
| Pool: | None |
Locatin Map:
Payment Calculator:

