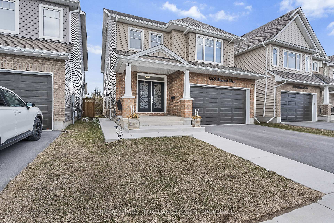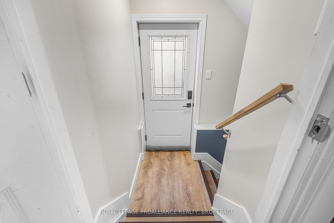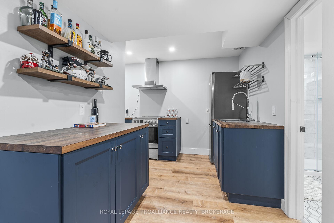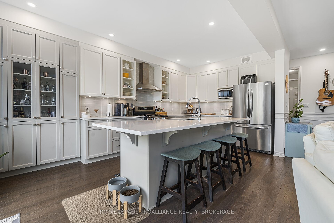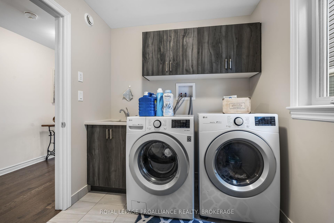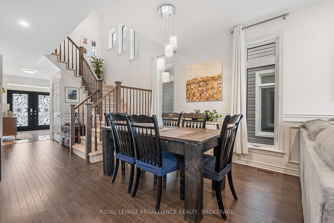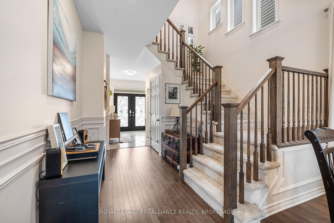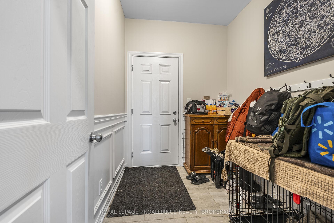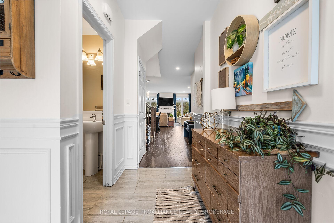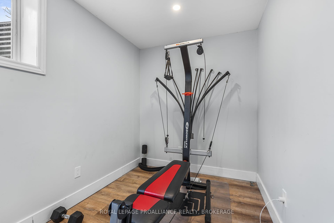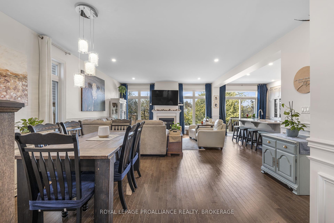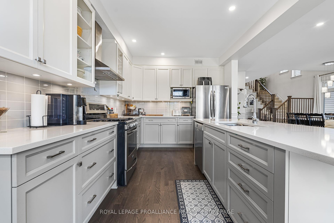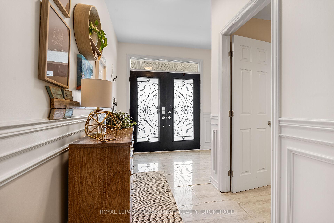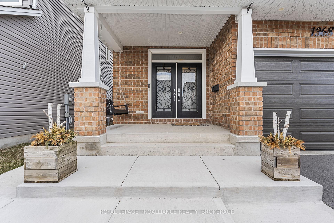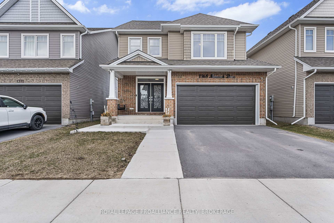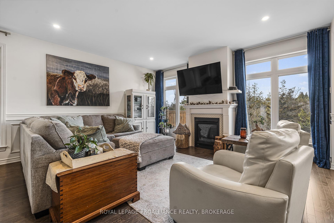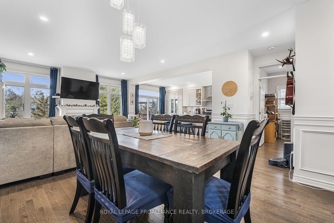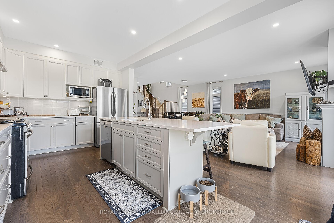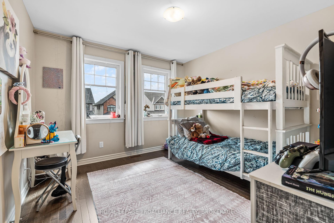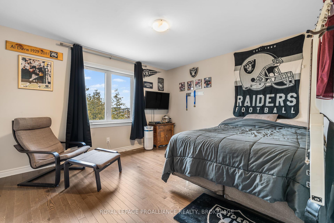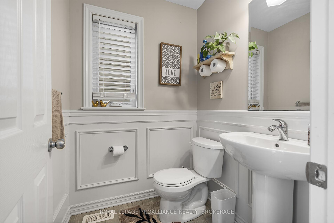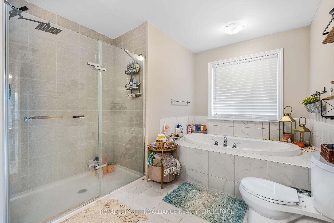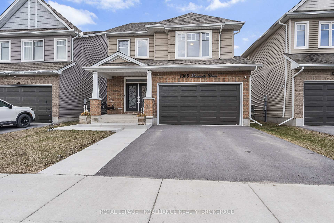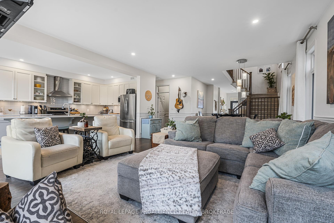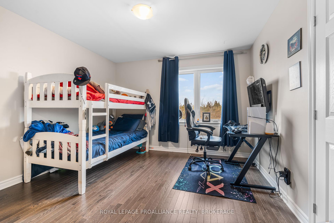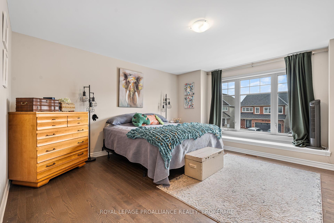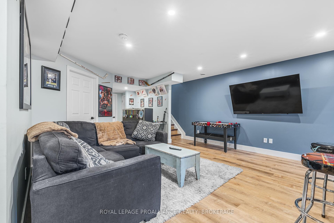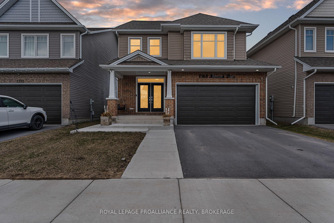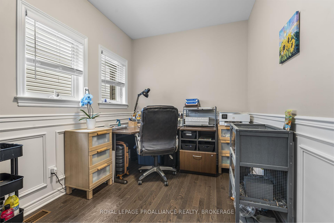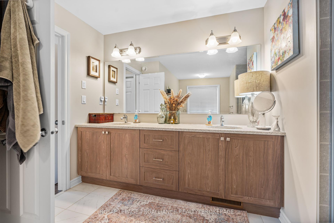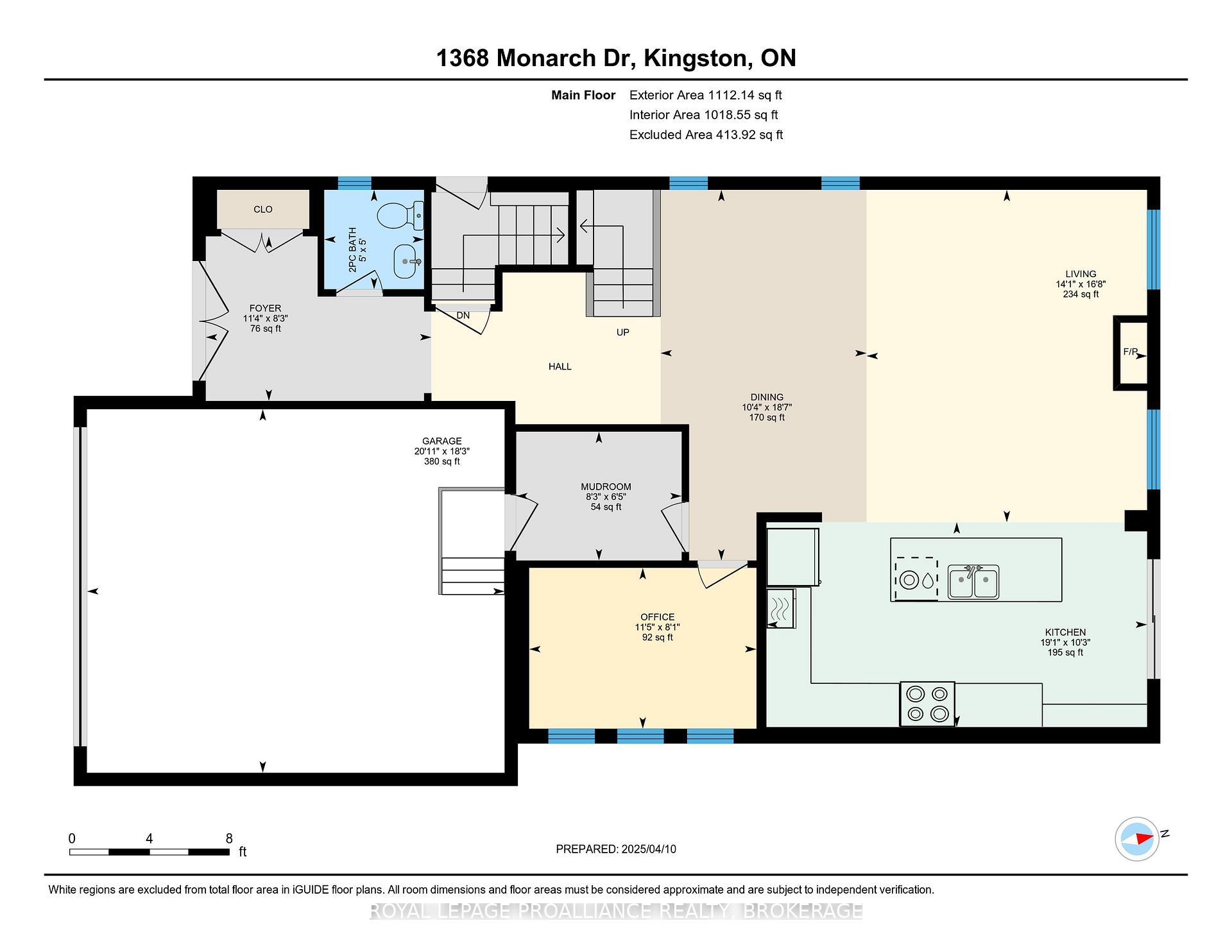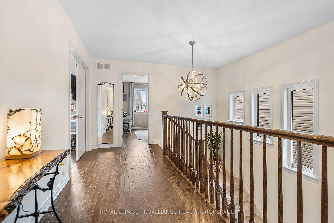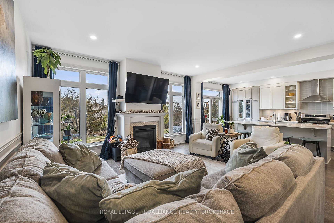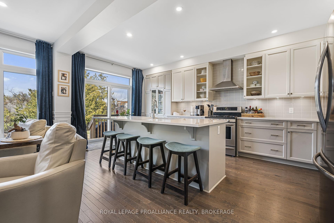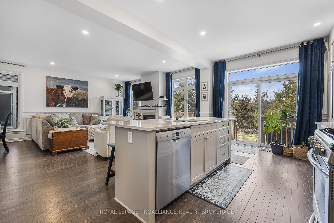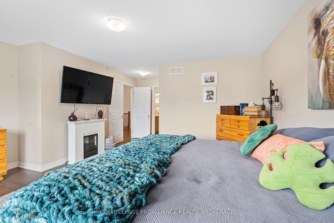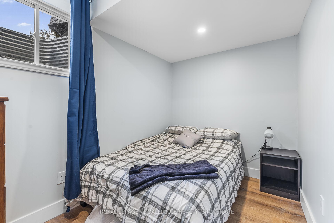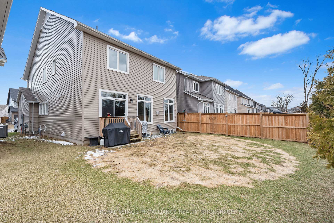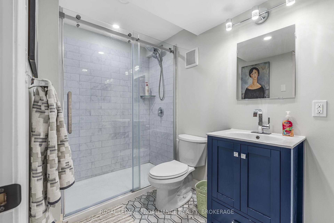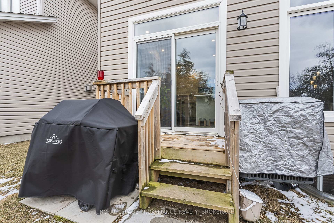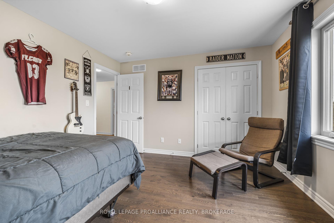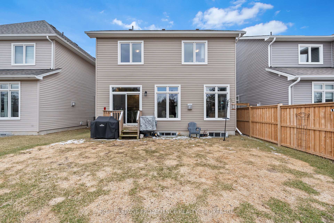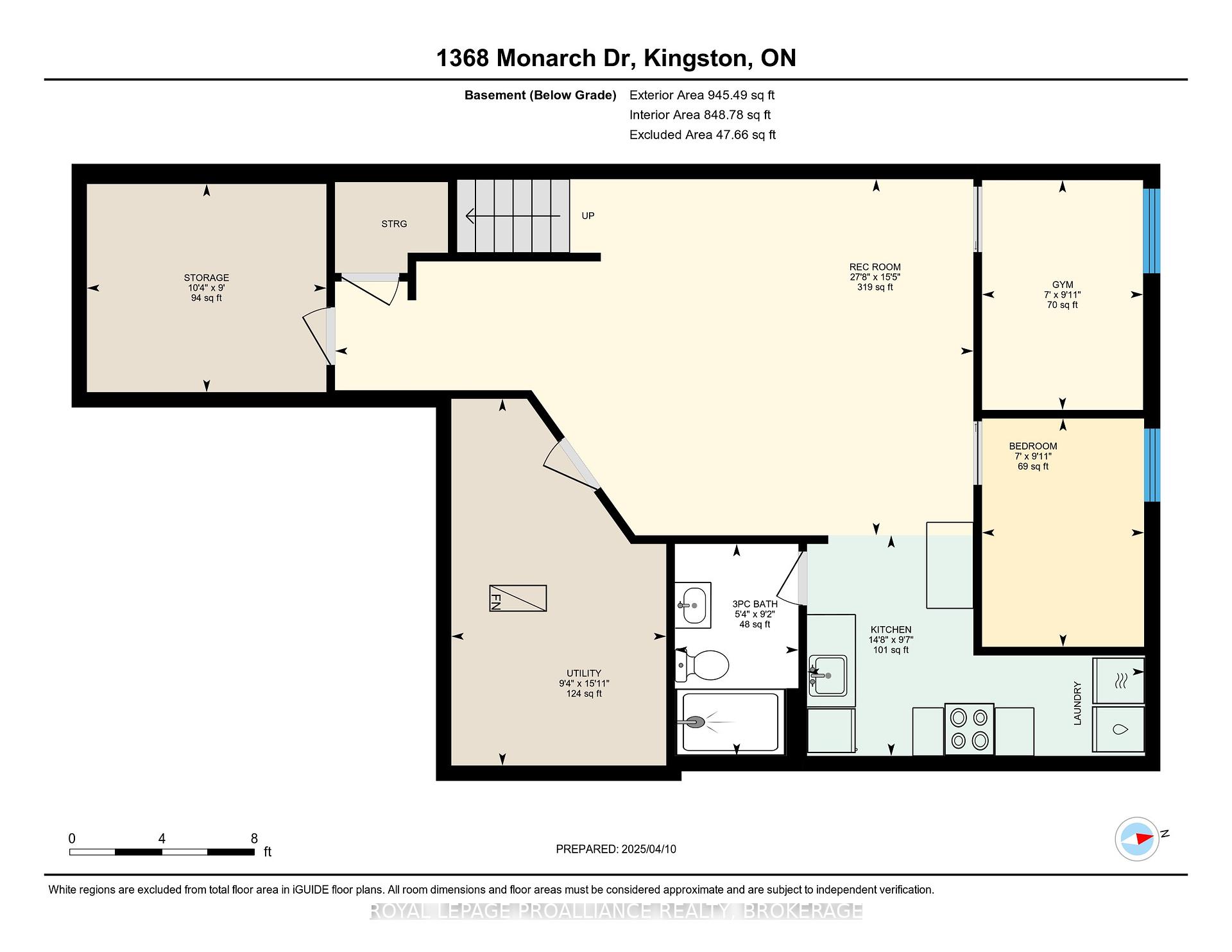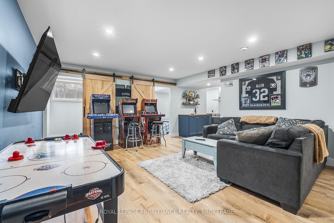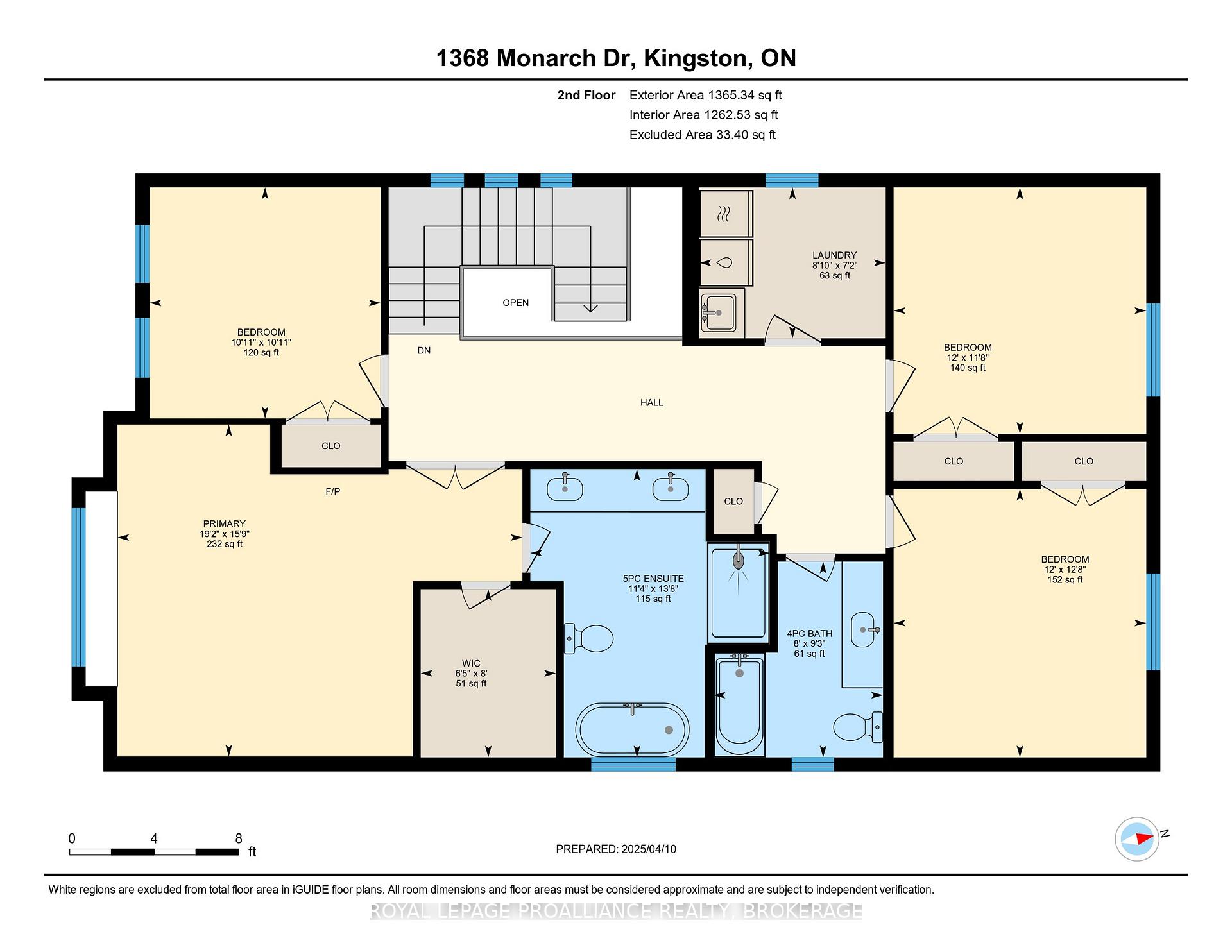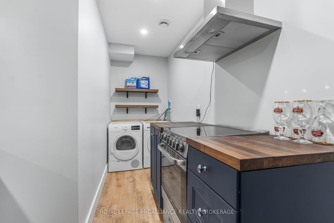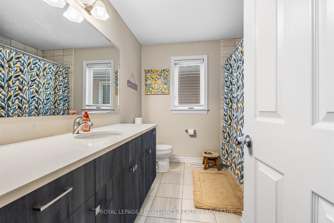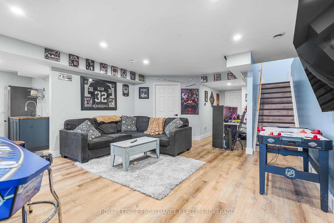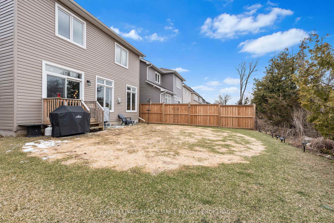$979,900
Available - For Sale
Listing ID: X12077458
1368 MONARCH Driv , Kingston, K7P 0S2, Frontenac
| Perfect Home for a Growing Family! Welcome to the impressive Tamarac Sable model - boasting 2,477 sq ft of beautifully upgraded living space. With 4+2 bedrooms and 3.5 bathrooms, this spacious two-storey home is perfect for large or multi-generational families. Step inside to find hardwood flooring throughout the main and upper levels, complemented by upgraded tile in key areas. The open-concept layout seamlessly connects the living room, dining area, and gourmet kitchen - featuring quartz countertops, a large island, backsplash, upgraded cabinets, extended counters, and extra pot lights for a bright, modern feel. Cozy up by the gas fireplace in the living room or get productive in the convenient main floor office. The mudroom offers direct access to the double-car garage, adding practicality to everyday living. Upstairs, you'll find four generous bedrooms, including a spacious primary suite with ensuite bathroom, as well as a full main bath. The fully finished basement is ideal for extended family or guests, featuring two additional bedrooms, a full bath, kitchen, recreation room, and its own private side entrance making it a great option for multi-generational living or potential income. Located in a family-friendly neighborhood with easy access to Hwy 401, public transit, schools, and shopping, this home truly has it all. We can't wait to welcome you home! |
| Price | $979,900 |
| Taxes: | $6237.41 |
| Occupancy: | Tenant |
| Address: | 1368 MONARCH Driv , Kingston, K7P 0S2, Frontenac |
| Directions/Cross Streets: | Holden St and Monarch Dr |
| Rooms: | 12 |
| Rooms +: | 5 |
| Bedrooms: | 4 |
| Bedrooms +: | 1 |
| Family Room: | F |
| Basement: | Apartment, Finished |
| Level/Floor | Room | Length(ft) | Width(ft) | Descriptions | |
| Room 1 | Main | Dining Ro | 18.56 | 10.33 | |
| Room 2 | Main | Kitchen | 10.27 | 19.09 | |
| Room 3 | Main | Living Ro | 16.66 | 14.07 | |
| Room 4 | Main | Office | 8.07 | 11.38 | |
| Room 5 | Main | Bathroom | 4.99 | 4.99 | 2 Pc Bath |
| Room 6 | Second | Primary B | 15.71 | 19.16 | |
| Room 7 | Second | Bathroom | 13.64 | 11.32 | 5 Pc Ensuite |
| Room 8 | Second | Bedroom | 10.92 | 10.92 | |
| Room 9 | Second | Bedroom | 11.68 | 11.97 | |
| Room 10 | Second | Bedroom | 12.69 | 11.97 | |
| Room 11 | Second | Bathroom | 9.28 | 8.04 | 4 Pc Bath |
| Room 12 | Second | Laundry | 7.15 | 8.82 | |
| Room 13 | Basement | Kitchen | 9.58 | 14.63 | |
| Room 14 | Basement | Recreatio | 15.45 | 27.65 |
| Washroom Type | No. of Pieces | Level |
| Washroom Type 1 | 2 | Main |
| Washroom Type 2 | 5 | Second |
| Washroom Type 3 | 4 | Second |
| Washroom Type 4 | 3 | Basement |
| Washroom Type 5 | 0 |
| Total Area: | 0.00 |
| Approximatly Age: | 0-5 |
| Property Type: | Detached |
| Style: | 2-Storey |
| Exterior: | Vinyl Siding, Brick |
| Garage Type: | Attached |
| (Parking/)Drive: | Private Do |
| Drive Parking Spaces: | 2 |
| Park #1 | |
| Parking Type: | Private Do |
| Park #2 | |
| Parking Type: | Private Do |
| Pool: | None |
| Approximatly Age: | 0-5 |
| Approximatly Square Footage: | 2000-2500 |
| Property Features: | Library, Park |
| CAC Included: | N |
| Water Included: | N |
| Cabel TV Included: | N |
| Common Elements Included: | N |
| Heat Included: | N |
| Parking Included: | N |
| Condo Tax Included: | N |
| Building Insurance Included: | N |
| Fireplace/Stove: | Y |
| Heat Type: | Forced Air |
| Central Air Conditioning: | Central Air |
| Central Vac: | N |
| Laundry Level: | Syste |
| Ensuite Laundry: | F |
| Sewers: | Sewer |
$
%
Years
This calculator is for demonstration purposes only. Always consult a professional
financial advisor before making personal financial decisions.
| Although the information displayed is believed to be accurate, no warranties or representations are made of any kind. |
| ROYAL LEPAGE PROALLIANCE REALTY, BROKERAGE |
|
|

Milad Akrami
Sales Representative
Dir:
647-678-7799
Bus:
647-678-7799
| Virtual Tour | Book Showing | Email a Friend |
Jump To:
At a Glance:
| Type: | Freehold - Detached |
| Area: | Frontenac |
| Municipality: | Kingston |
| Neighbourhood: | 42 - City Northwest |
| Style: | 2-Storey |
| Approximate Age: | 0-5 |
| Tax: | $6,237.41 |
| Beds: | 4+1 |
| Baths: | 4 |
| Fireplace: | Y |
| Pool: | None |
Locatin Map:
Payment Calculator:

