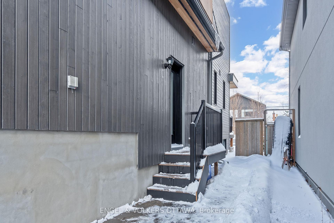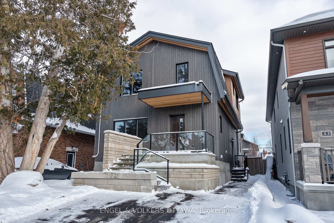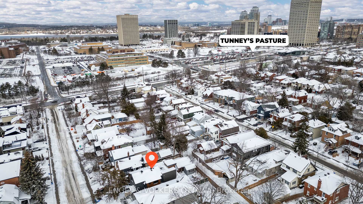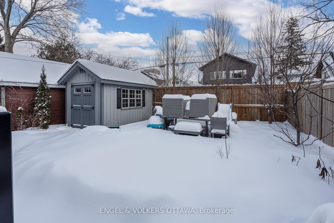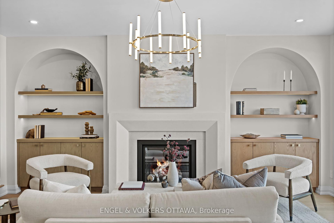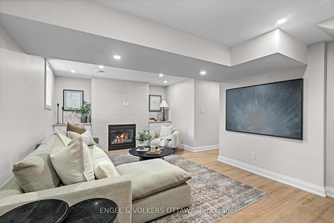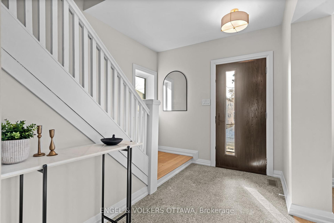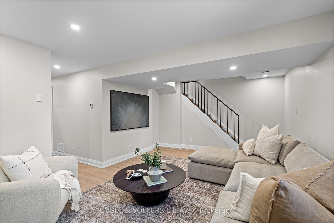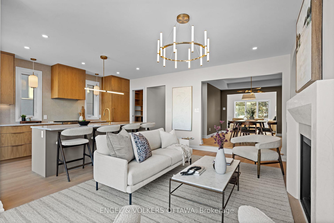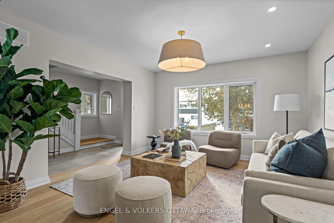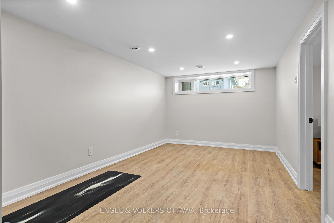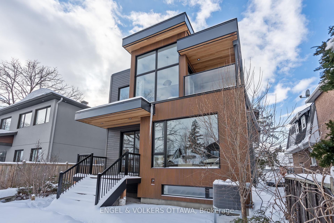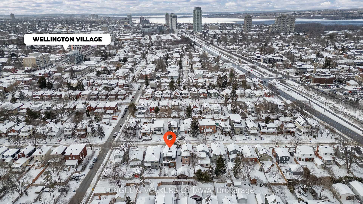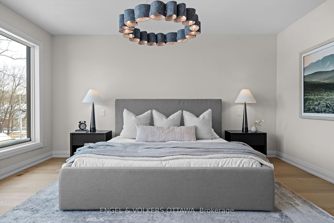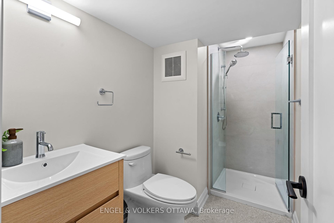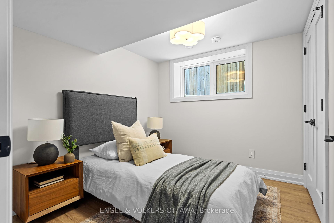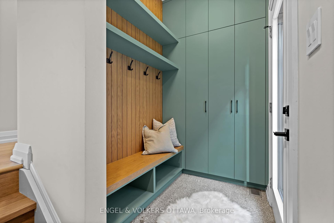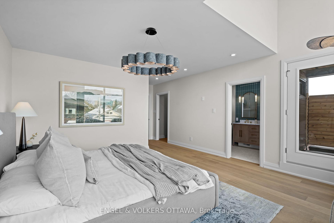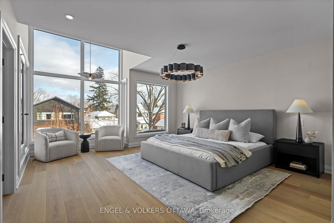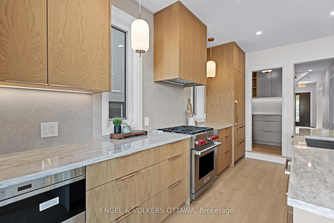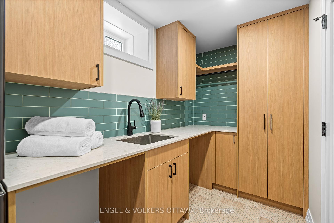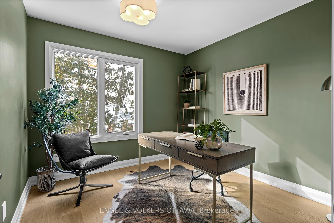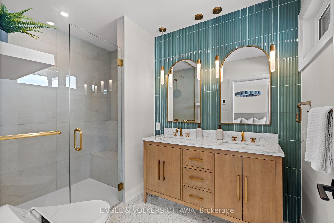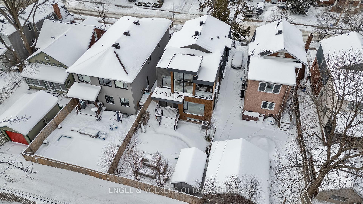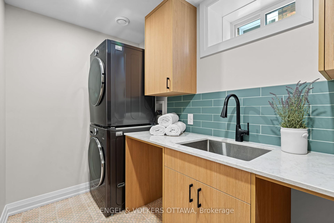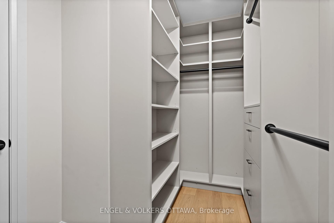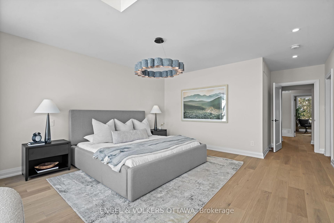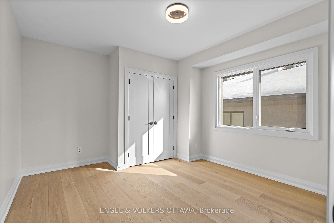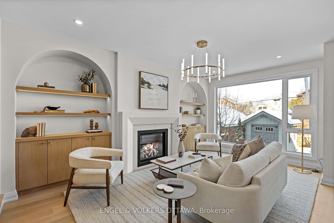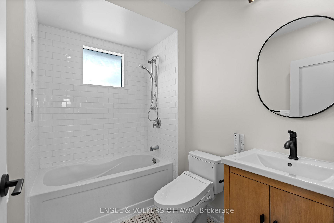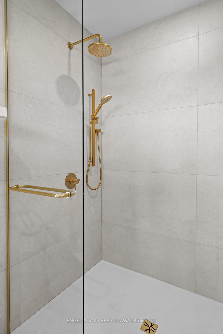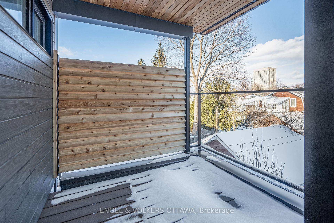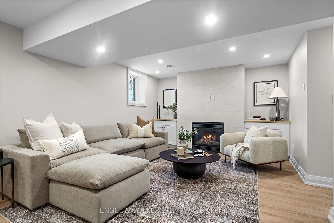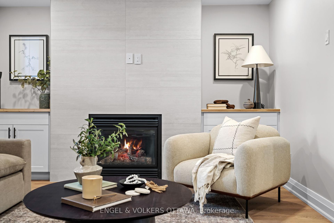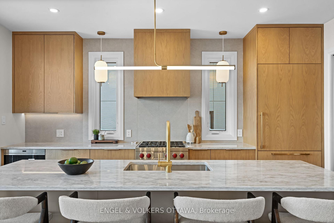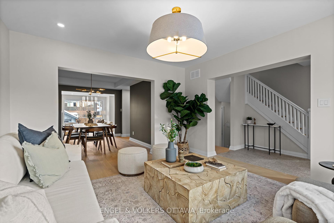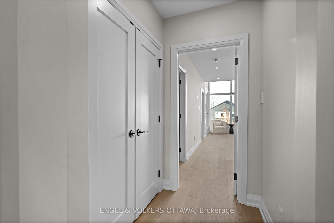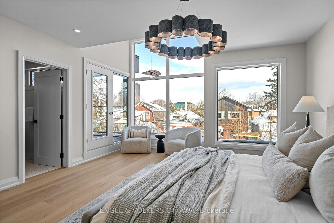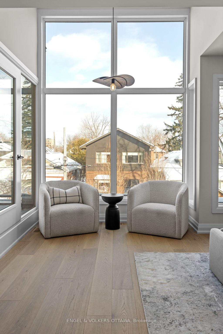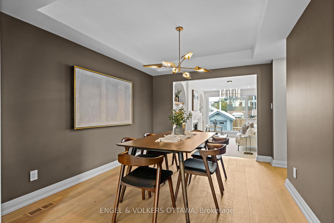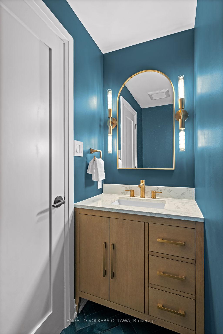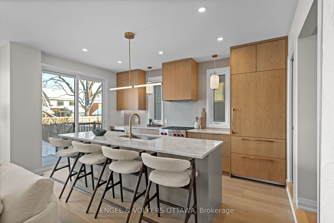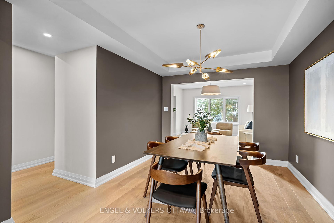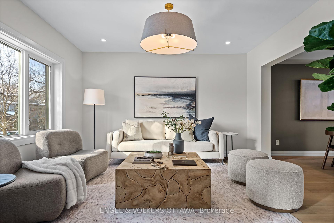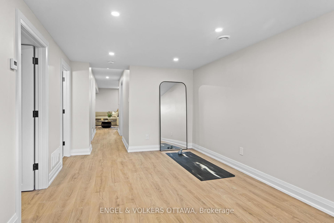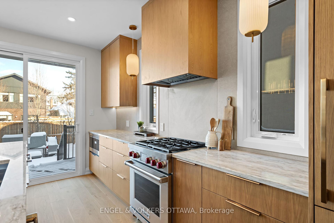$1,999,000
Available - For Sale
Listing ID: X11972422
51 Ross Aven , Tunneys Pasture and Ottawa West, K1Y 0N4, Ottawa
| Located in the heart of Wellington Village, this beautifully remodeled property exemplifies Japandi design, artfully blending the East-meets-West aesthetics with premium natural materials and sophisticated comfort. Filled with natural light, this meticulously planned 4+1 bedroom, 4 bathroom home features thoughtfully curated spaces throughout. The main floor presents elegant living and dining areas, a welcoming family room with gas fireplace and custom arched built-ins, plus an open-concept chef's kitchen showcasing Sub-Zero and Wolf appliances and handcrafted cabinetry. The second level's four bedrooms are anchored by a breathtaking primary suite featuring floor-to-ceiling windows, private balcony, spa-inspired ensuite, and custom walk-in closet. No expense was spared in the well-appointed basement, which offers a second family room with fireplace, flex/exercise space, 5th bedroom, full bath, and laundry room, with a private entrance ideal for guest accommodations or a potential in-law suite. The professionally landscaped backyard adorned with beautiful plants and greenery completes this turnkey luxury home. 48 hours irrevocable on all offers. |
| Price | $1,999,000 |
| Taxes: | $8993.12 |
| Assessment Year: | 2025 |
| Occupancy: | Vacant |
| Address: | 51 Ross Aven , Tunneys Pasture and Ottawa West, K1Y 0N4, Ottawa |
| Directions/Cross Streets: | Spencer Street |
| Rooms: | 17 |
| Bedrooms: | 5 |
| Bedrooms +: | 0 |
| Family Room: | T |
| Basement: | Finished, Full |
| Level/Floor | Room | Length(ft) | Width(ft) | Descriptions | |
| Room 1 | Basement | Family Ro | 21.88 | 13.22 | Fireplace |
| Room 2 | Basement | Utility R | 11.71 | 13.48 | Unfinished |
| Room 3 | Basement | Laundry | 12.33 | 6.46 | |
| Room 4 | Basement | Exercise | 17.35 | 12.04 | |
| Room 5 | Basement | Bedroom 5 | 10 | 8.86 | |
| Room 6 | Basement | Bathroom | 10.04 | 5.12 | 3 Pc Bath |
| Room 7 | Main | Living Ro | 13.64 | 13.42 | |
| Room 8 | Main | Dining Ro | 13.71 | 12.76 | |
| Room 9 | Main | Powder Ro | 9.84 | 3.28 | |
| Room 10 | Ground | Mud Room | 9.91 | 5.35 | |
| Room 11 | Main | Family Ro | 17.65 | 13.12 | Gas Fireplace |
| Room 12 | Main | Kitchen | 14.56 | 9.22 | |
| Room 13 | Main | Pantry | 5.35 | 5.25 | |
| Room 14 | Main | Other | 10.04 | 6.33 | |
| Room 15 | Second | Bedroom 4 | 10.92 | 9.58 |
| Washroom Type | No. of Pieces | Level |
| Washroom Type 1 | 2 | Ground |
| Washroom Type 2 | 4 | Second |
| Washroom Type 3 | 4 | Second |
| Washroom Type 4 | 3 | Basement |
| Washroom Type 5 | 0 |
| Total Area: | 0.00 |
| Property Type: | Detached |
| Style: | 2-Storey |
| Exterior: | Board & Batten , Hardboard |
| Garage Type: | None |
| Drive Parking Spaces: | 2 |
| Pool: | None |
| Other Structures: | Shed |
| Approximatly Square Footage: | 1500-2000 |
| Property Features: | Fenced Yard, Public Transit |
| CAC Included: | N |
| Water Included: | N |
| Cabel TV Included: | N |
| Common Elements Included: | N |
| Heat Included: | N |
| Parking Included: | N |
| Condo Tax Included: | N |
| Building Insurance Included: | N |
| Fireplace/Stove: | Y |
| Heat Type: | Forced Air |
| Central Air Conditioning: | Central Air |
| Central Vac: | N |
| Laundry Level: | Syste |
| Ensuite Laundry: | F |
| Sewers: | Sewer |
$
%
Years
This calculator is for demonstration purposes only. Always consult a professional
financial advisor before making personal financial decisions.
| Although the information displayed is believed to be accurate, no warranties or representations are made of any kind. |
| ENGEL & VOLKERS OTTAWA |
|
|

Milad Akrami
Sales Representative
Dir:
647-678-7799
Bus:
647-678-7799
| Book Showing | Email a Friend |
Jump To:
At a Glance:
| Type: | Freehold - Detached |
| Area: | Ottawa |
| Municipality: | Tunneys Pasture and Ottawa West |
| Neighbourhood: | 4302 - Ottawa West |
| Style: | 2-Storey |
| Tax: | $8,993.12 |
| Beds: | 5 |
| Baths: | 4 |
| Fireplace: | Y |
| Pool: | None |
Locatin Map:
Payment Calculator:

