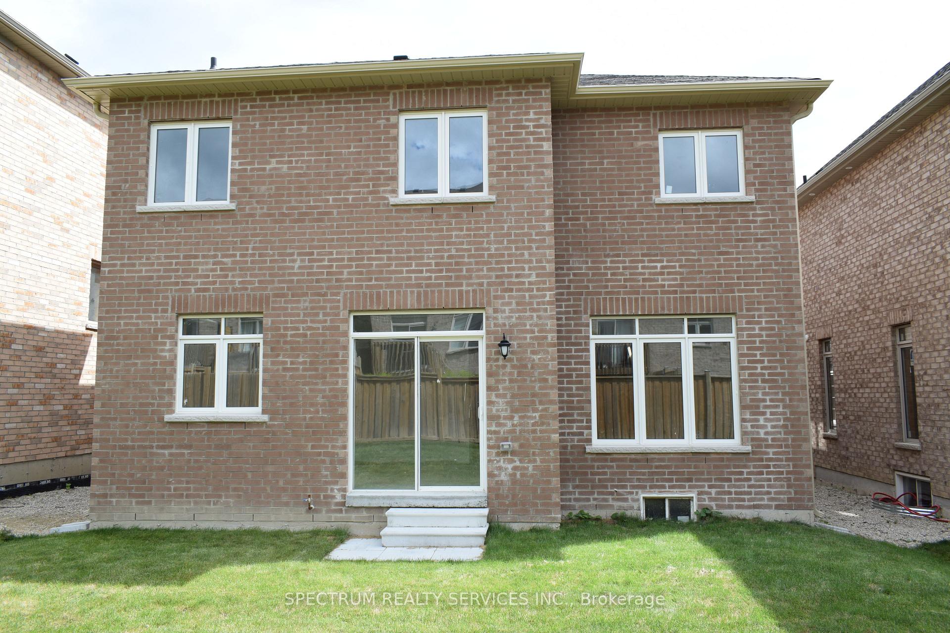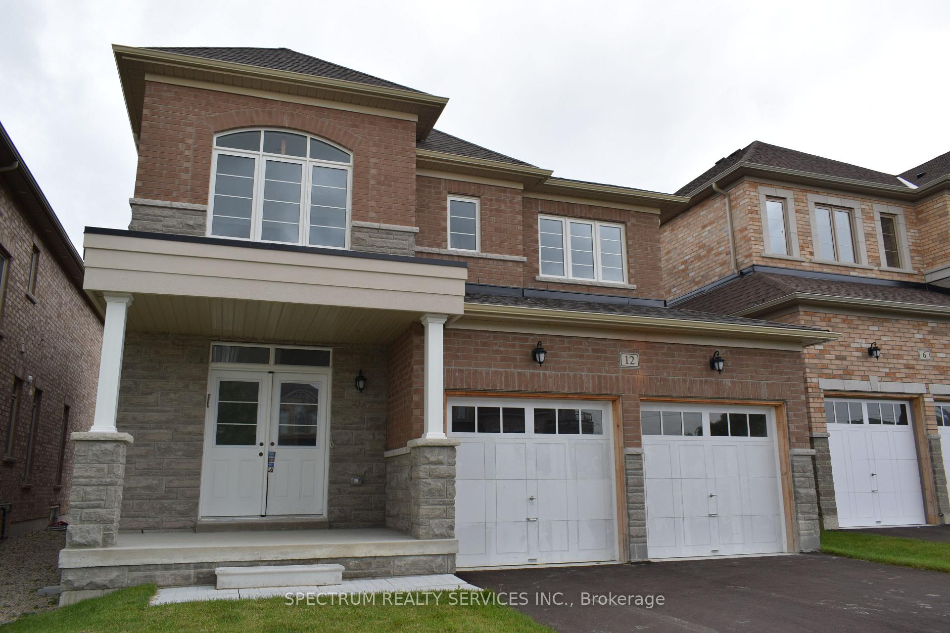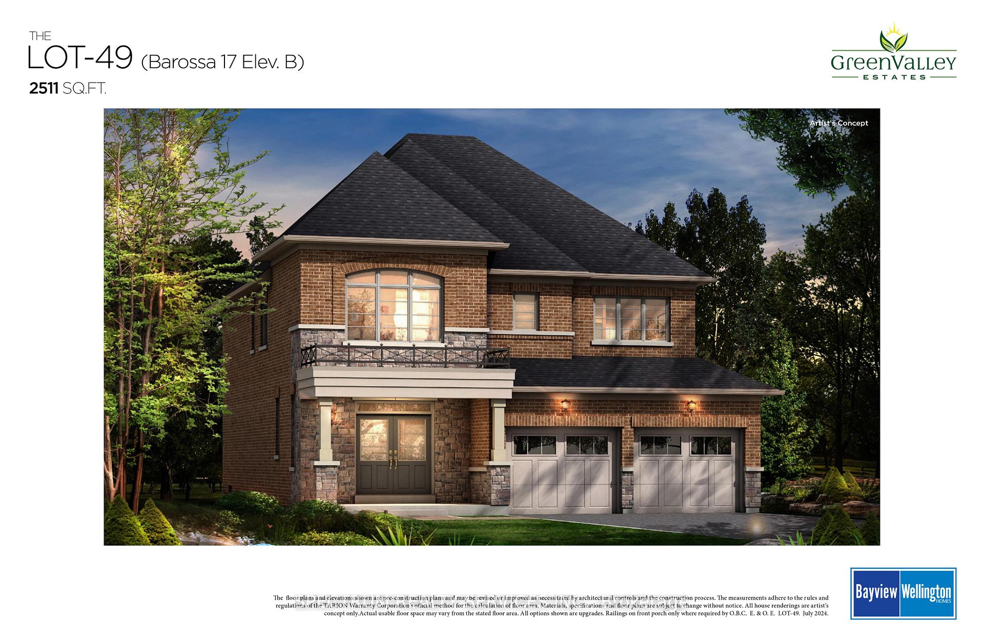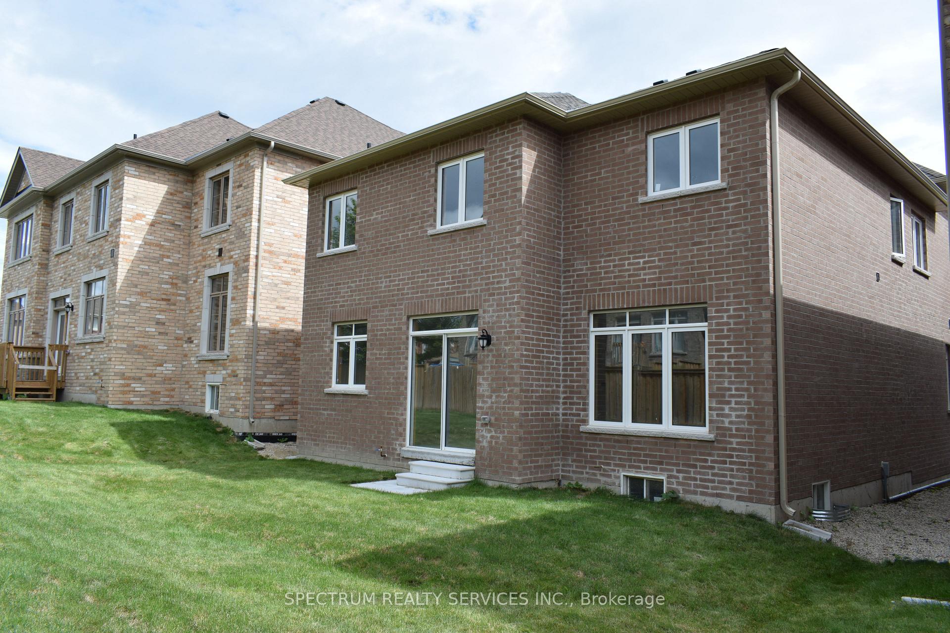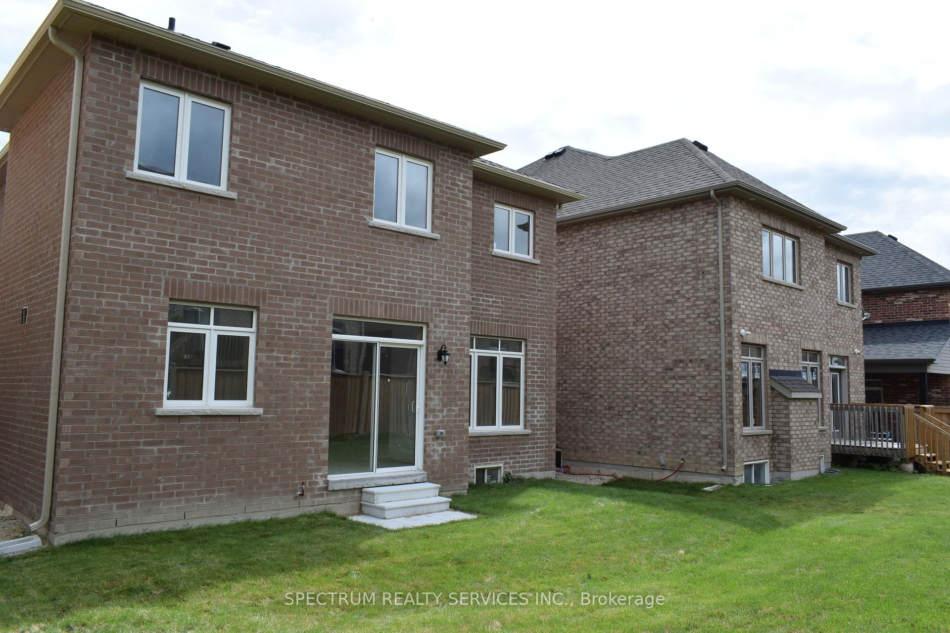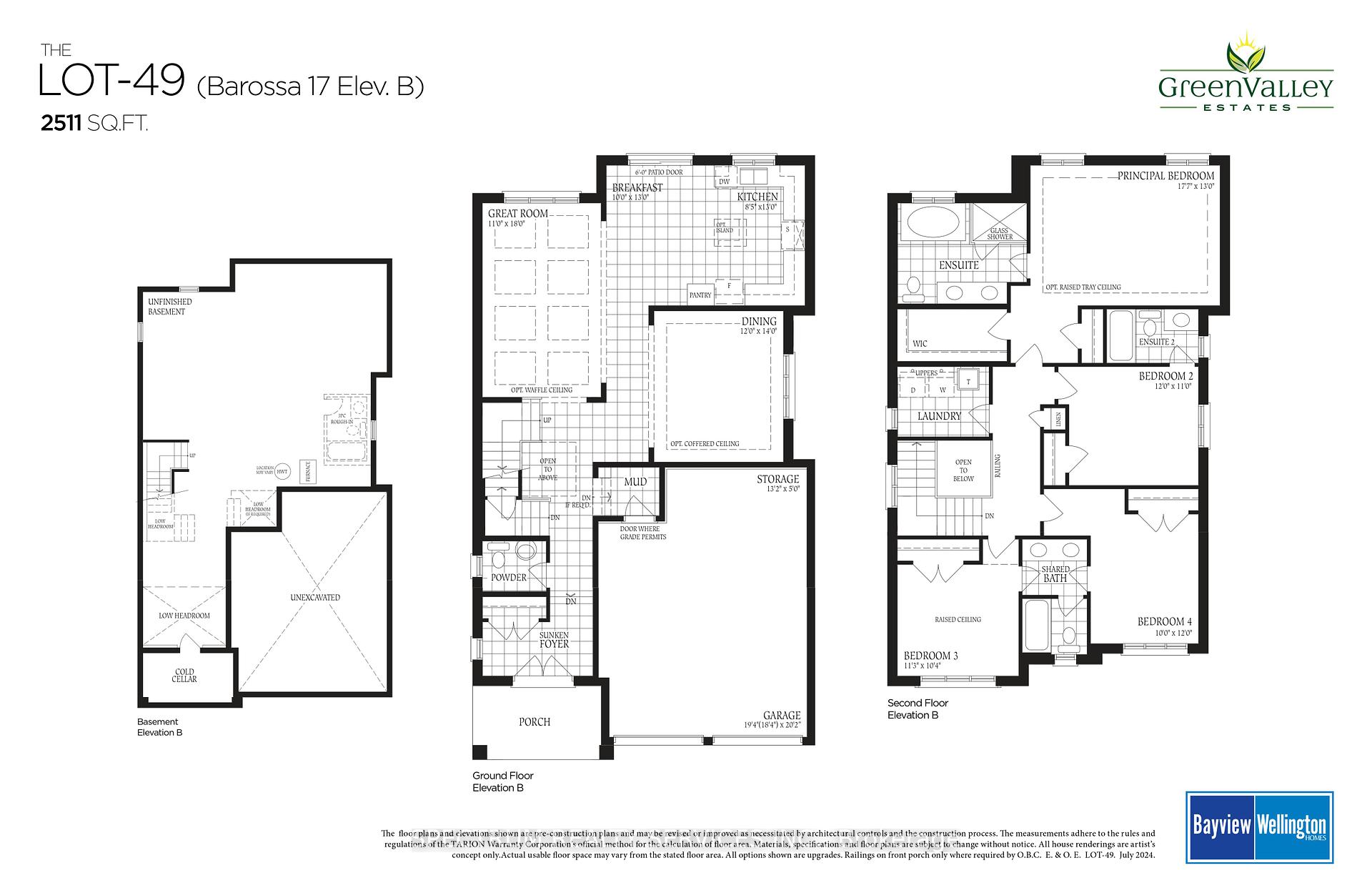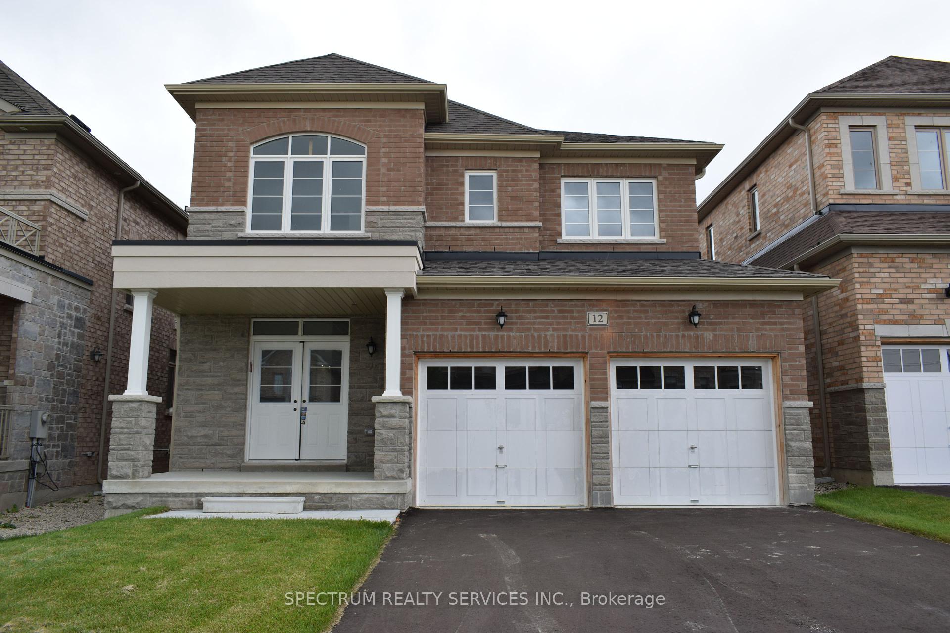$1,399,900
Available - For Sale
Listing ID: N12077522
12 Barrow Aven , Bradford West Gwillimbury, L3Z 0W1, Simcoe
| BRAND NEW 2,511 Sq Ft Inventory Home In Sought After Green Valley Estates. This 4 Bedroom 4 Bathroom Home Has a Cozy Floor Plan That is Sure To Instantly Feel Like Home! An Entertainers Dream, Featuring Coffered Ceilings in Dining Room and Living Room, 20 Pot Lights Through Out 1st and 2nd Floor, Upgraded Interior Railing Posts and Pickets and 9ft Basement Ceilings. This Home is Sure to Impress. Interior Finishes Have Not Been Selected. Choose From a Wide Variety of Hardwood, Tile and Cabinet Finishes to Make This Home Uniquely Yours. Bonus Package Includes $10,000.00 In Free Decor Dollars To Be Used At Out Decor Centre at The Time of Your Appointment. LOT #49 (BAROSSA 17 ELEV. B) Great Location Just Minutes To Highway 400, Bradford GO, Schools, Parks, Community Centre, Library, Restaurants and Shopping. Don't Miss Out On This Rare Opportunity. A Must See! |
| Price | $1,399,900 |
| Taxes: | $0.00 |
| Occupancy: | Vacant |
| Address: | 12 Barrow Aven , Bradford West Gwillimbury, L3Z 0W1, Simcoe |
| Directions/Cross Streets: | Line 6 & Simcoe Rd |
| Rooms: | 8 |
| Bedrooms: | 4 |
| Bedrooms +: | 0 |
| Family Room: | T |
| Basement: | Unfinished |
| Level/Floor | Room | Length(ft) | Width(ft) | Descriptions | |
| Room 1 | Main | Breakfast | 10 | 12.99 | Combined w/Kitchen, Overlooks Backyard, W/O To Garden |
| Room 2 | Main | Kitchen | 10 | 12.99 | Combined w/Br, Overlooks Backyard, Ceramic Floor |
| Room 3 | Main | Dining Ro | 12 | 14.01 | Hardwood Floor, Window |
| Room 4 | Main | Family Ro | 10.99 | 18.01 | Hardwood Floor, Overlooks Backyard |
| Room 5 | Second | Primary B | 16.99 | 12.99 | Walk-In Closet(s), Overlooks Backyard, 5 Pc Ensuite |
| Room 6 | Second | Bedroom 2 | 12 | 10.99 | Ensuite Bath, Closet, Window |
| Room 7 | Second | Bedroom 3 | 10 | 12 | Semi Ensuite, Overlooks Frontyard, Closet |
| Room 8 | Second | Bedroom 4 | 10.99 | 10 | Semi Ensuite, Overlooks Frontyard, Closet |
| Washroom Type | No. of Pieces | Level |
| Washroom Type 1 | 2 | Main |
| Washroom Type 2 | 4 | Second |
| Washroom Type 3 | 5 | Second |
| Washroom Type 4 | 0 | |
| Washroom Type 5 | 0 |
| Total Area: | 0.00 |
| Approximatly Age: | New |
| Property Type: | Detached |
| Style: | 2-Storey |
| Exterior: | Brick, Stone |
| Garage Type: | Built-In |
| (Parking/)Drive: | Private |
| Drive Parking Spaces: | 2 |
| Park #1 | |
| Parking Type: | Private |
| Park #2 | |
| Parking Type: | Private |
| Pool: | None |
| Approximatly Age: | New |
| Approximatly Square Footage: | 2500-3000 |
| Property Features: | Library, Park |
| CAC Included: | N |
| Water Included: | N |
| Cabel TV Included: | N |
| Common Elements Included: | N |
| Heat Included: | N |
| Parking Included: | N |
| Condo Tax Included: | N |
| Building Insurance Included: | N |
| Fireplace/Stove: | N |
| Heat Type: | Forced Air |
| Central Air Conditioning: | None |
| Central Vac: | N |
| Laundry Level: | Syste |
| Ensuite Laundry: | F |
| Sewers: | Sewer |
$
%
Years
This calculator is for demonstration purposes only. Always consult a professional
financial advisor before making personal financial decisions.
| Although the information displayed is believed to be accurate, no warranties or representations are made of any kind. |
| SPECTRUM REALTY SERVICES INC. |
|
|

Milad Akrami
Sales Representative
Dir:
647-678-7799
Bus:
647-678-7799
| Book Showing | Email a Friend |
Jump To:
At a Glance:
| Type: | Freehold - Detached |
| Area: | Simcoe |
| Municipality: | Bradford West Gwillimbury |
| Neighbourhood: | Bradford |
| Style: | 2-Storey |
| Approximate Age: | New |
| Beds: | 4 |
| Baths: | 4 |
| Fireplace: | N |
| Pool: | None |
Locatin Map:
Payment Calculator:

