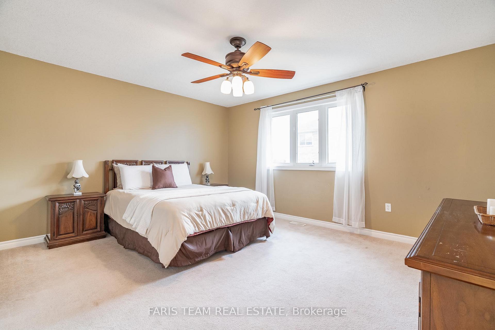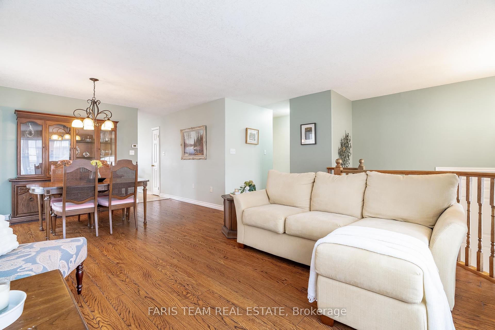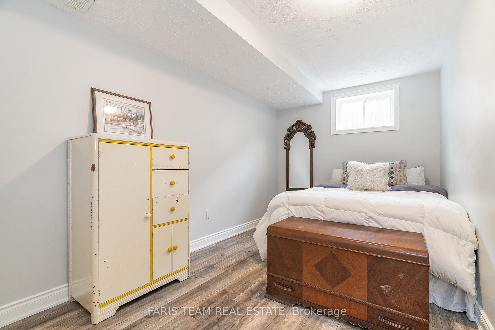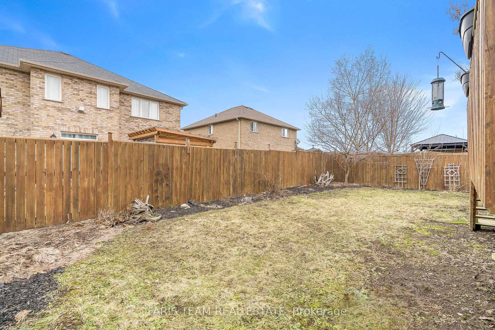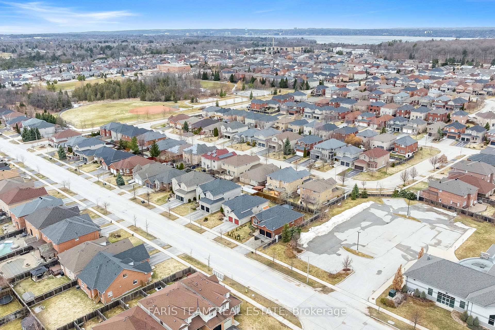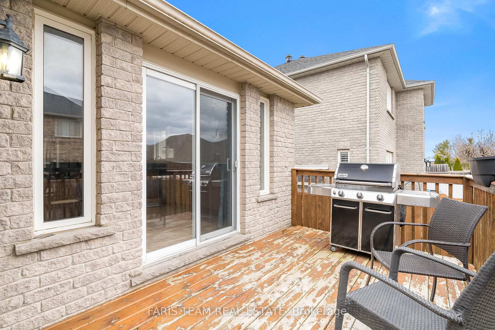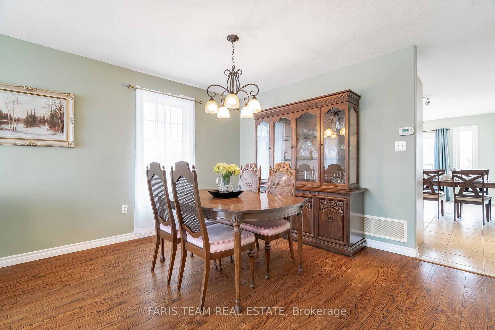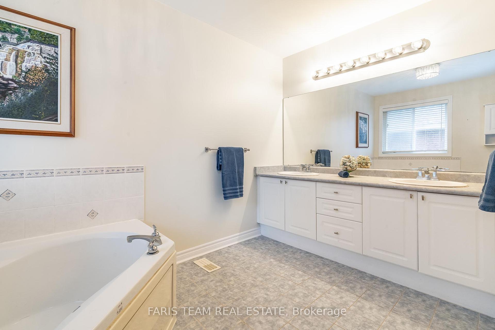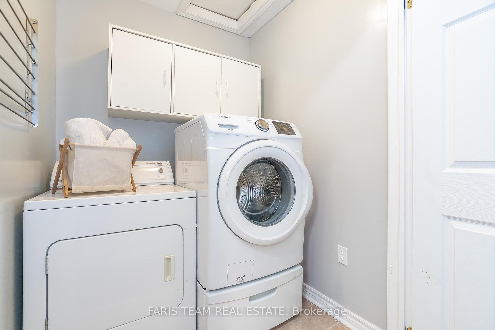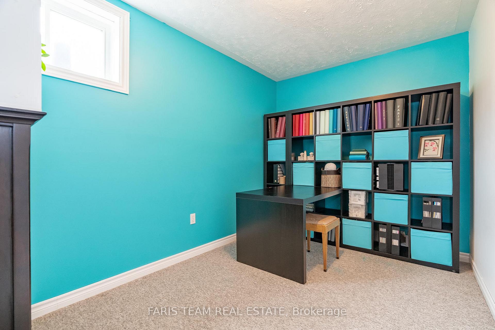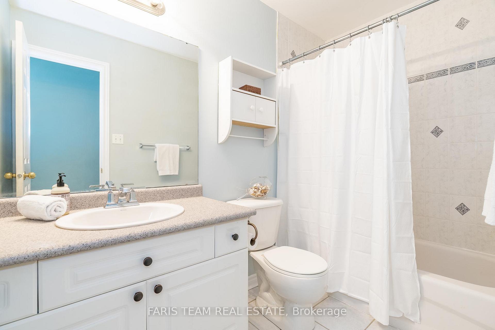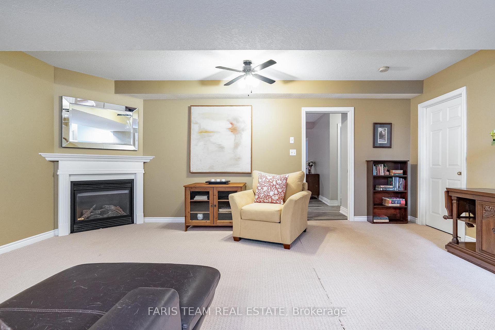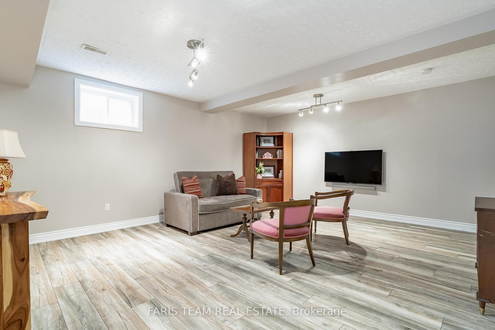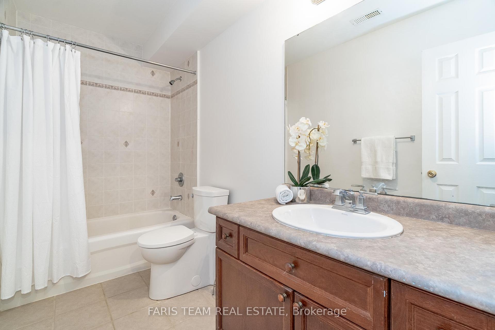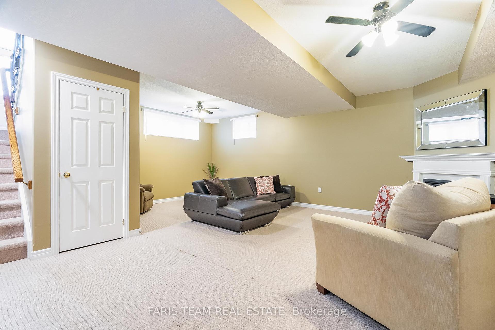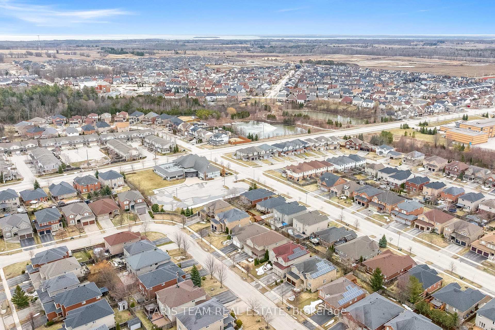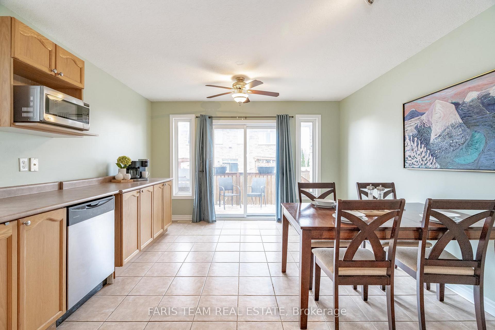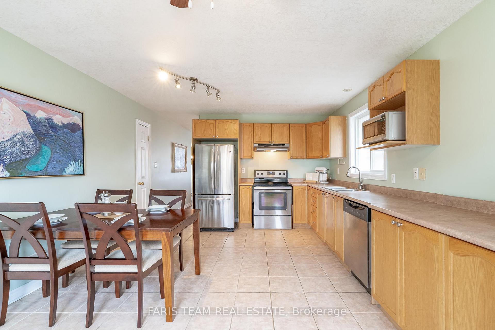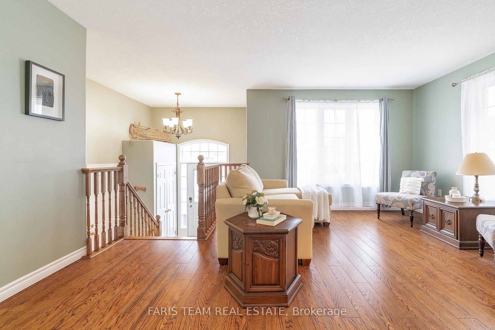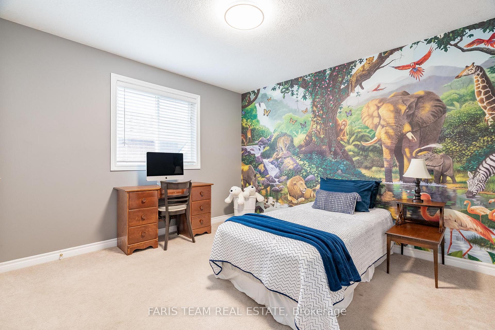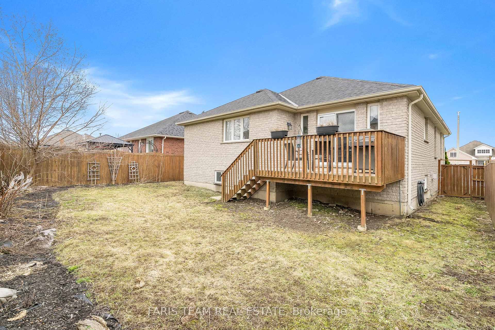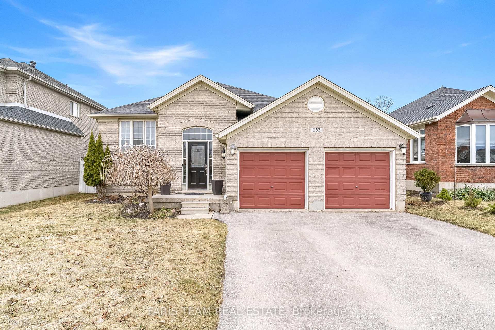$799,990
Available - For Sale
Listing ID: S12077521
153 Sandringham Driv , Barrie, L4N 0Y9, Simcoe
| Top 5 Reasons You Will Love This Home: 1) Step inside this spacious raised bungalow, where an open layout is complemented by oversized windows that bathe the home in warm sunlight, creating a welcoming and comfortable vibe from the moment you arrive 2) The heart of the home is a thoughtfully designed kitchen, offering plenty of cabinetry, a handy pantry for extra storage, and a seamless walkout to the deck, perfect for hosting summer dinners or enjoying quiet mornings with a coffee in hand 3) Downstairs, the fully finished basement opens up a world of possibilities with a large recreation room, a cozy family space warmed by a gas fireplace, and additional bedrooms ideal for extended family, guests, or a private office retreat 4) Perfectly placed in a sought-after neighbourhood, this home puts you within reach of schools, scenic walking trails, shopping, Friday Harbour, and the Barrie South GO Station 5) With smart upgrades already in place, like newer shingles, enhanced attic insulation, and a generous double garage with inside entry, this move-in-ready gem still leaves room to add your personal touch and make it your own. 1,464 above grade sq.ft. plus a finished basement. Visit our website for more detailed information. |
| Price | $799,990 |
| Taxes: | $5427.00 |
| Occupancy: | Vacant |
| Address: | 153 Sandringham Driv , Barrie, L4N 0Y9, Simcoe |
| Acreage: | < .50 |
| Directions/Cross Streets: | Prince William Way/Sandringham Dr |
| Rooms: | 6 |
| Rooms +: | 4 |
| Bedrooms: | 2 |
| Bedrooms +: | 2 |
| Family Room: | F |
| Basement: | Full, Finished |
| Level/Floor | Room | Length(ft) | Width(ft) | Descriptions | |
| Room 1 | Main | Kitchen | 18.56 | 12.69 | Ceramic Floor, Stainless Steel Appl, W/O To Deck |
| Room 2 | Main | Dining Ro | 12.69 | 8.23 | Laminate, Open Concept, Window |
| Room 3 | Main | Living Ro | 16.27 | 13.51 | Laminate, Open Concept, Window |
| Room 4 | Main | Primary B | 14.99 | 12.99 | 5 Pc Ensuite, Walk-In Closet(s), Window |
| Room 5 | Main | Bedroom | 13.15 | 11.48 | Closet, Window |
| Room 6 | Main | Laundry | 5.44 | 4.95 | Ceramic Floor |
| Room 7 | Basement | Family Ro | 21.09 | 19.35 | Gas Fireplace, Ceiling Fan(s), Window |
| Room 8 | Basement | Recreatio | 22.01 | 18.3 | Laminate, Track Lighting, Window |
| Room 9 | Basement | Bedroom | 16.43 | 8.07 | Closet, Window |
| Room 10 | Basement | Bedroom | 16.24 | 8.59 | Closet, Window |
| Washroom Type | No. of Pieces | Level |
| Washroom Type 1 | 4 | Main |
| Washroom Type 2 | 5 | Main |
| Washroom Type 3 | 4 | Basement |
| Washroom Type 4 | 0 | |
| Washroom Type 5 | 0 |
| Total Area: | 0.00 |
| Approximatly Age: | 16-30 |
| Property Type: | Detached |
| Style: | Bungalow-Raised |
| Exterior: | Brick |
| Garage Type: | Attached |
| (Parking/)Drive: | Private Do |
| Drive Parking Spaces: | 2 |
| Park #1 | |
| Parking Type: | Private Do |
| Park #2 | |
| Parking Type: | Private Do |
| Pool: | None |
| Approximatly Age: | 16-30 |
| Approximatly Square Footage: | 1100-1500 |
| Property Features: | Fenced Yard, Golf |
| CAC Included: | N |
| Water Included: | N |
| Cabel TV Included: | N |
| Common Elements Included: | N |
| Heat Included: | N |
| Parking Included: | N |
| Condo Tax Included: | N |
| Building Insurance Included: | N |
| Fireplace/Stove: | Y |
| Heat Type: | Forced Air |
| Central Air Conditioning: | Central Air |
| Central Vac: | N |
| Laundry Level: | Syste |
| Ensuite Laundry: | F |
| Sewers: | Sewer |
$
%
Years
This calculator is for demonstration purposes only. Always consult a professional
financial advisor before making personal financial decisions.
| Although the information displayed is believed to be accurate, no warranties or representations are made of any kind. |
| FARIS TEAM REAL ESTATE |
|
|

Milad Akrami
Sales Representative
Dir:
647-678-7799
Bus:
647-678-7799
| Virtual Tour | Book Showing | Email a Friend |
Jump To:
At a Glance:
| Type: | Freehold - Detached |
| Area: | Simcoe |
| Municipality: | Barrie |
| Neighbourhood: | Innis-Shore |
| Style: | Bungalow-Raised |
| Approximate Age: | 16-30 |
| Tax: | $5,427 |
| Beds: | 2+2 |
| Baths: | 3 |
| Fireplace: | Y |
| Pool: | None |
Locatin Map:
Payment Calculator:

