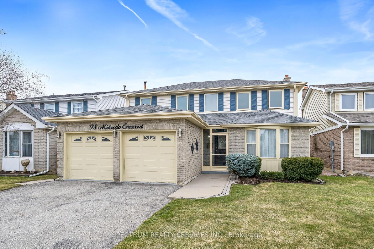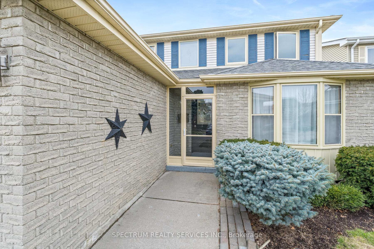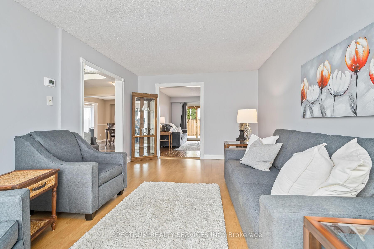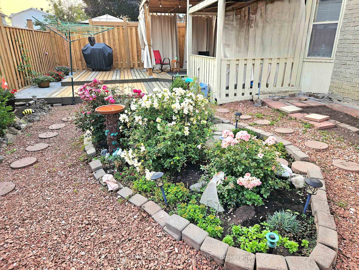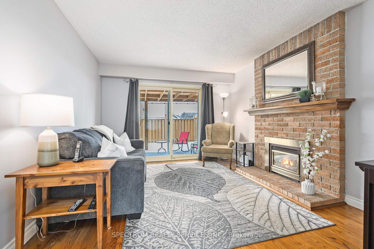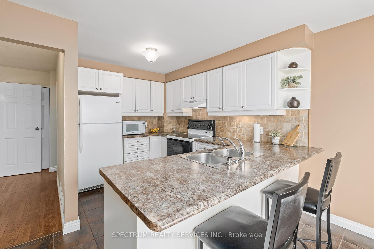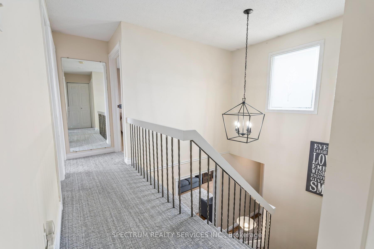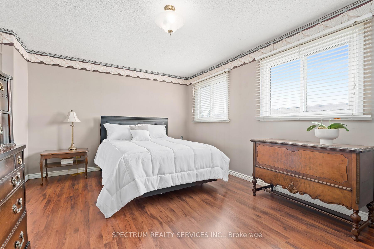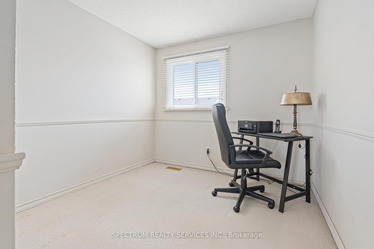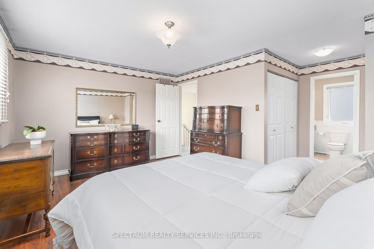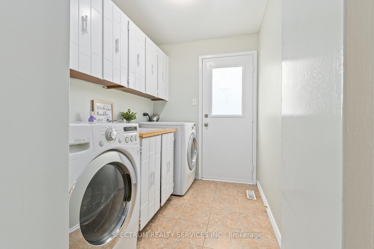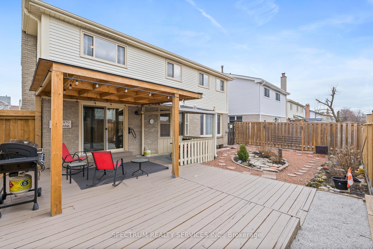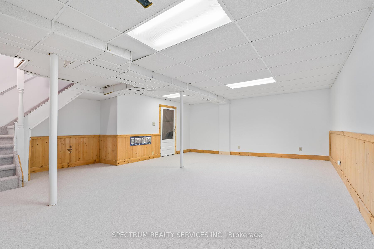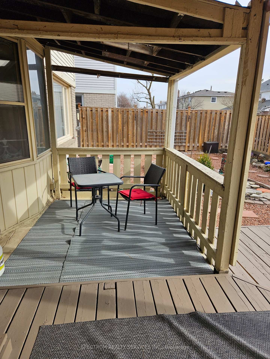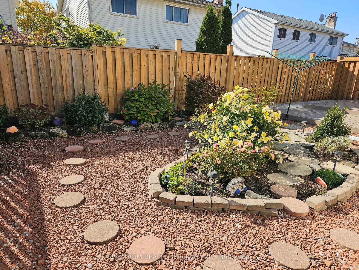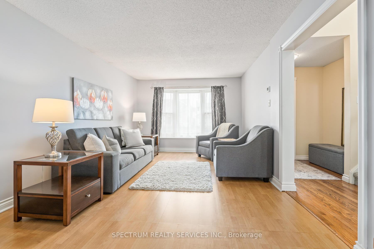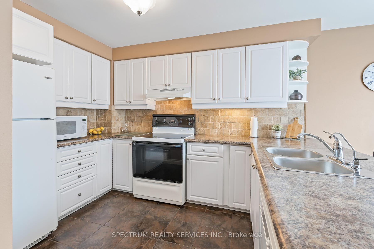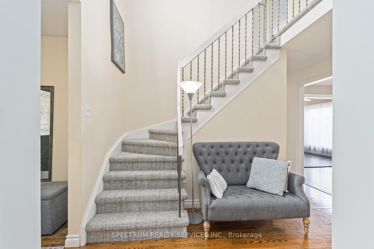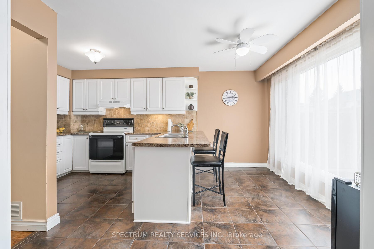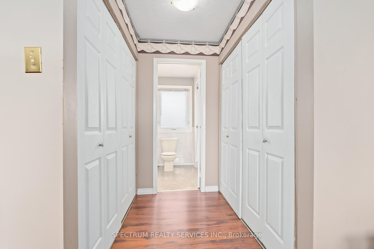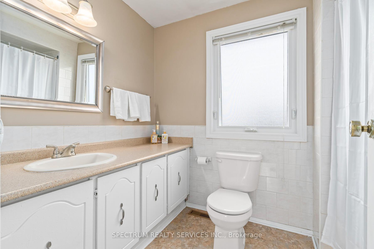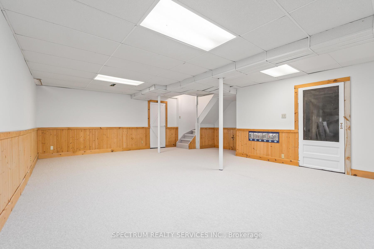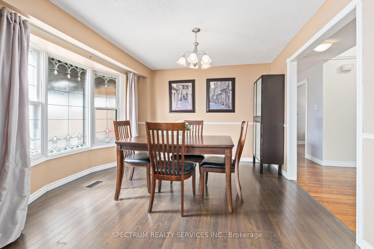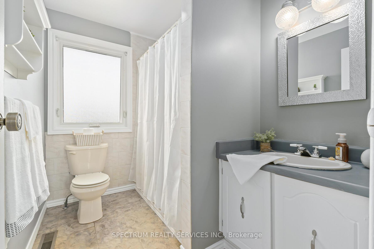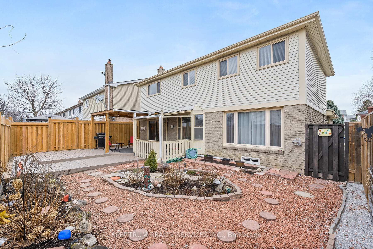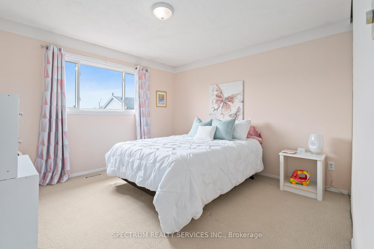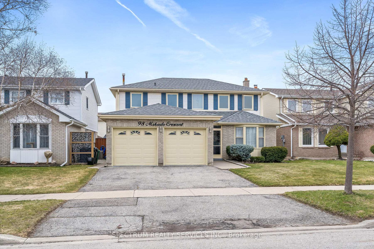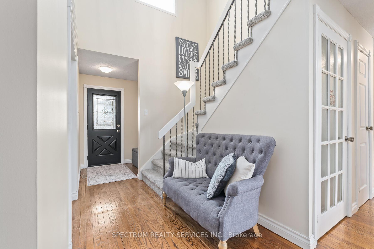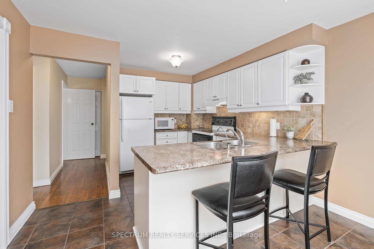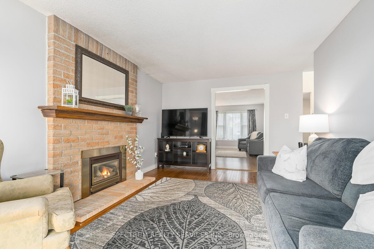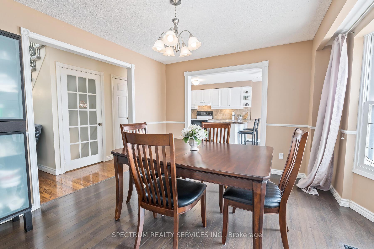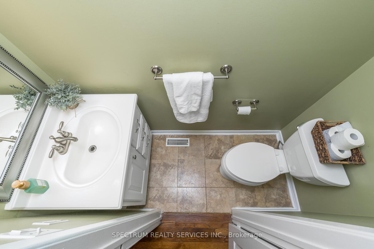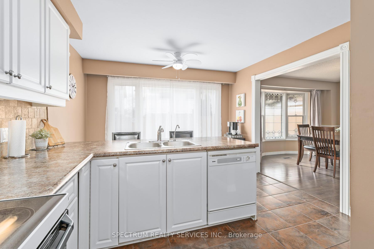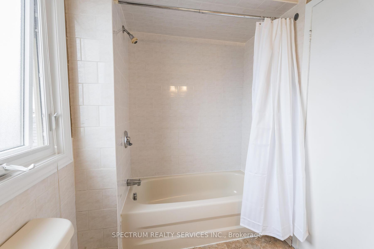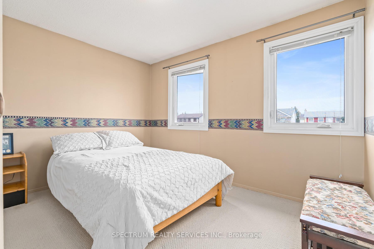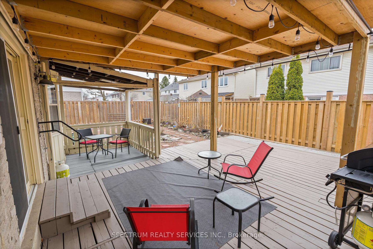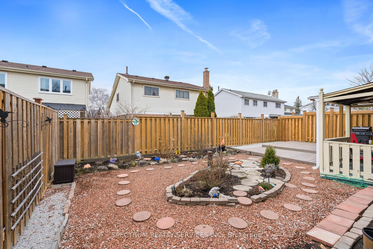$999,888
Available - For Sale
Listing ID: W12077518
98 Mikado Cres , Brampton, L6S 3R7, Peel
| Charming 4-Bedroon Family Home in Desirable Central Park, Brampton! Nestled on a quiet, family-friendly street in the highly sought-after Central Park neighborhood, this warm and spacious 4-bedroom, 2.5-bathroom home offers comfort, convenience, and exceptional value. Inside, you'll find a bright and functional layout with generous living and dining areas, perfect for everyday living and entertaining. The home features plenty of storage and closet space throughout, making it ideal for a growing family. Upstairs boasts four well-sized bedrooms, including a primary suite with its own Ensuite and ample closet space. The additional bathrooms are thoughtfully laid out to accommodate family and guests with ease. Step outside to your private, landscaped backyard a peaceful retreat surrounded by mature greenery, perfect for relaxing, gardening, or outdoor dining. Complete with covered patio for shade for those hot summer days. Located close to parks, schools, shopping, and transit, this well-maintained home offers the perfect blend of privacy and convenience in one of Brampton's most established communities. |
| Price | $999,888 |
| Taxes: | $5279.68 |
| Occupancy: | Owner |
| Address: | 98 Mikado Cres , Brampton, L6S 3R7, Peel |
| Directions/Cross Streets: | Williams Parkway & Mackay Street South |
| Rooms: | 10 |
| Bedrooms: | 4 |
| Bedrooms +: | 0 |
| Family Room: | T |
| Basement: | Partially Fi, Full |
| Level/Floor | Room | Length(ft) | Width(ft) | Descriptions | |
| Room 1 | Main | Living Ro | 16.92 | 11.28 | Bay Window, Laminate |
| Room 2 | Main | Dining Ro | 12.73 | 12.99 | Picture Window, Laminate |
| Room 3 | Main | Kitchen | 8 | 11.12 | Ceramic Floor, Ceramic Backsplash, B/I Appliances |
| Room 4 | Main | Breakfast | 6.53 | 11.61 | Ceramic Floor, Picture Window |
| Room 5 | Main | Family Ro | 11.71 | 15.02 | Hardwood Floor, Gas Fireplace, W/O To Patio |
| Room 6 | Main | Laundry | W/O To Yard, Linoleum | ||
| Room 7 | Second | Primary B | 15.19 | 11.61 | 4 Pc Ensuite, His and Hers Closets, Laminate |
| Room 8 | Second | Bedroom 2 | 9.18 | 8.99 | Double Closet, Broadloom, Picture Window |
| Room 9 | Second | Bedroom 3 | 11.41 | 11.51 | Double Closet, Broadloom, Picture Window |
| Room 10 | Second | Bedroom 4 | 9.81 | 12.33 | Double Closet, Broadloom, Picture Window |
| Room 11 | Basement | Recreatio | 12.99 | 16.07 | Broadloom |
| Room 12 | Basement | Cold Room | B/I Shelves |
| Washroom Type | No. of Pieces | Level |
| Washroom Type 1 | 2 | Main |
| Washroom Type 2 | 4 | Second |
| Washroom Type 3 | 0 | |
| Washroom Type 4 | 0 | |
| Washroom Type 5 | 0 |
| Total Area: | 0.00 |
| Property Type: | Detached |
| Style: | 2-Storey |
| Exterior: | Brick, Vinyl Siding |
| Garage Type: | Built-In |
| (Parking/)Drive: | Private Do |
| Drive Parking Spaces: | 2 |
| Park #1 | |
| Parking Type: | Private Do |
| Park #2 | |
| Parking Type: | Private Do |
| Pool: | None |
| Approximatly Square Footage: | 1500-2000 |
| Property Features: | Fenced Yard, Greenbelt/Conserva |
| CAC Included: | N |
| Water Included: | N |
| Cabel TV Included: | N |
| Common Elements Included: | N |
| Heat Included: | N |
| Parking Included: | N |
| Condo Tax Included: | N |
| Building Insurance Included: | N |
| Fireplace/Stove: | Y |
| Heat Type: | Forced Air |
| Central Air Conditioning: | Central Air |
| Central Vac: | N |
| Laundry Level: | Syste |
| Ensuite Laundry: | F |
| Sewers: | Sewer |
$
%
Years
This calculator is for demonstration purposes only. Always consult a professional
financial advisor before making personal financial decisions.
| Although the information displayed is believed to be accurate, no warranties or representations are made of any kind. |
| SPECTRUM REALTY SERVICES INC. |
|
|

Milad Akrami
Sales Representative
Dir:
647-678-7799
Bus:
647-678-7799
| Virtual Tour | Book Showing | Email a Friend |
Jump To:
At a Glance:
| Type: | Freehold - Detached |
| Area: | Peel |
| Municipality: | Brampton |
| Neighbourhood: | Central Park |
| Style: | 2-Storey |
| Tax: | $5,279.68 |
| Beds: | 4 |
| Baths: | 3 |
| Fireplace: | Y |
| Pool: | None |
Locatin Map:
Payment Calculator:

