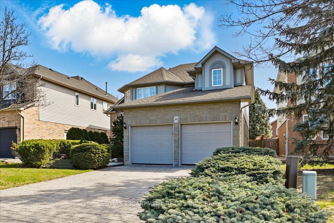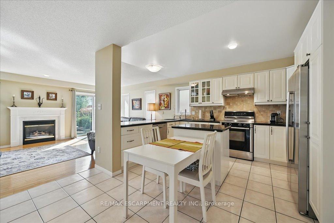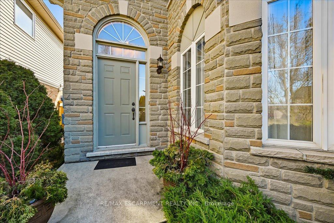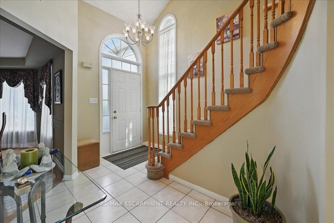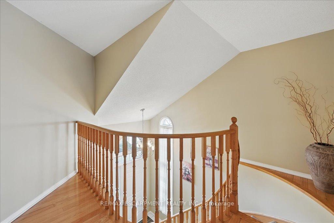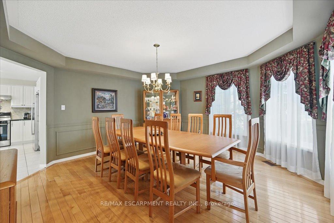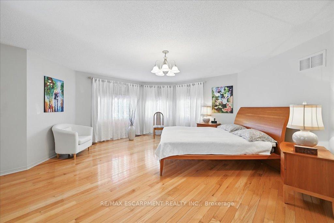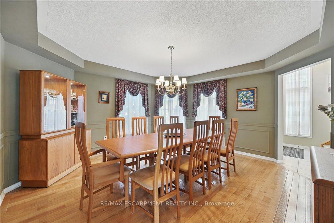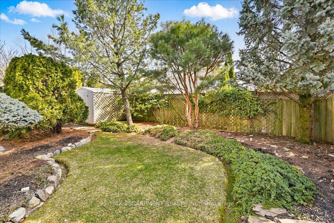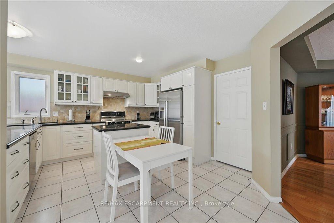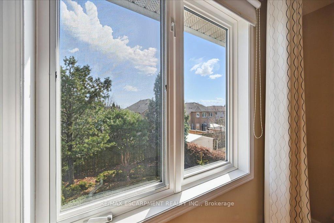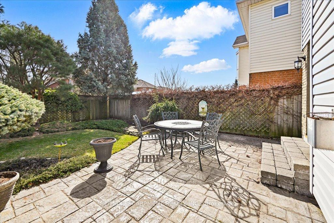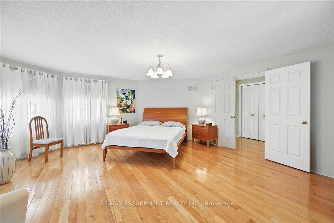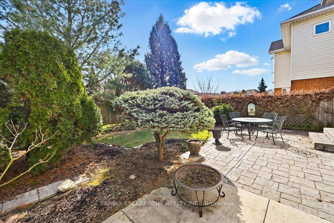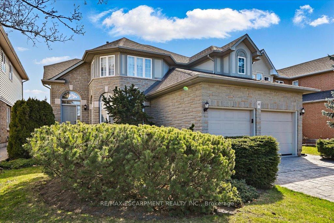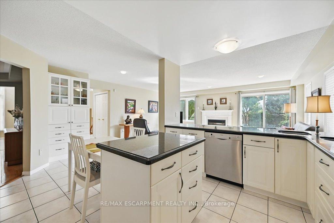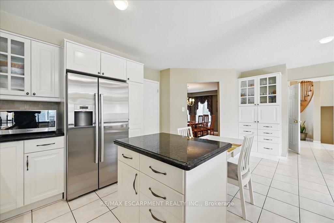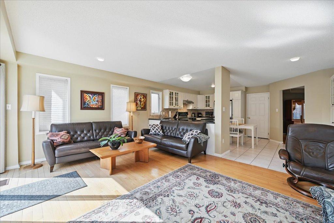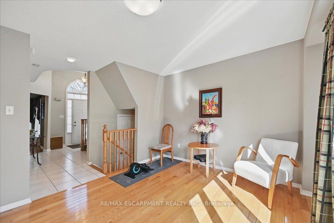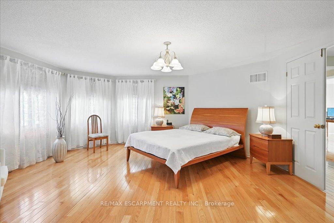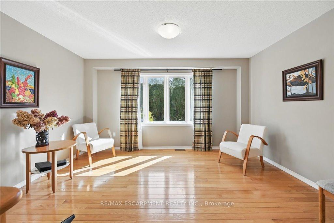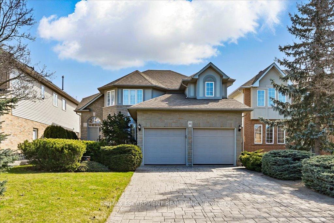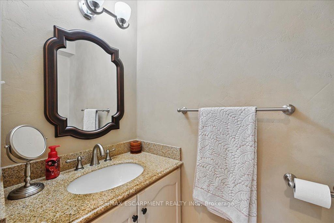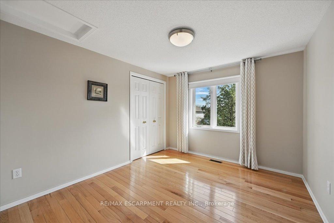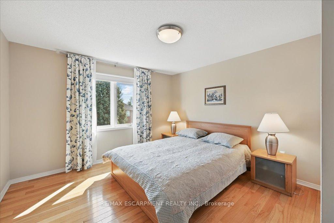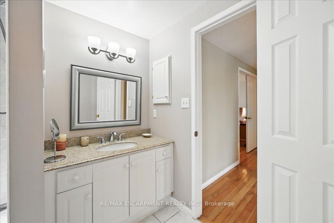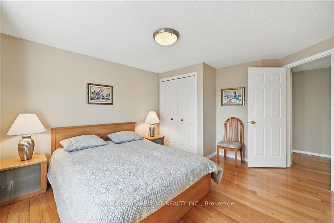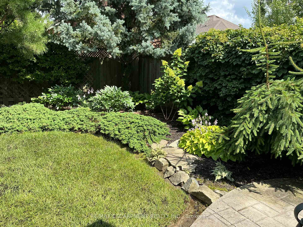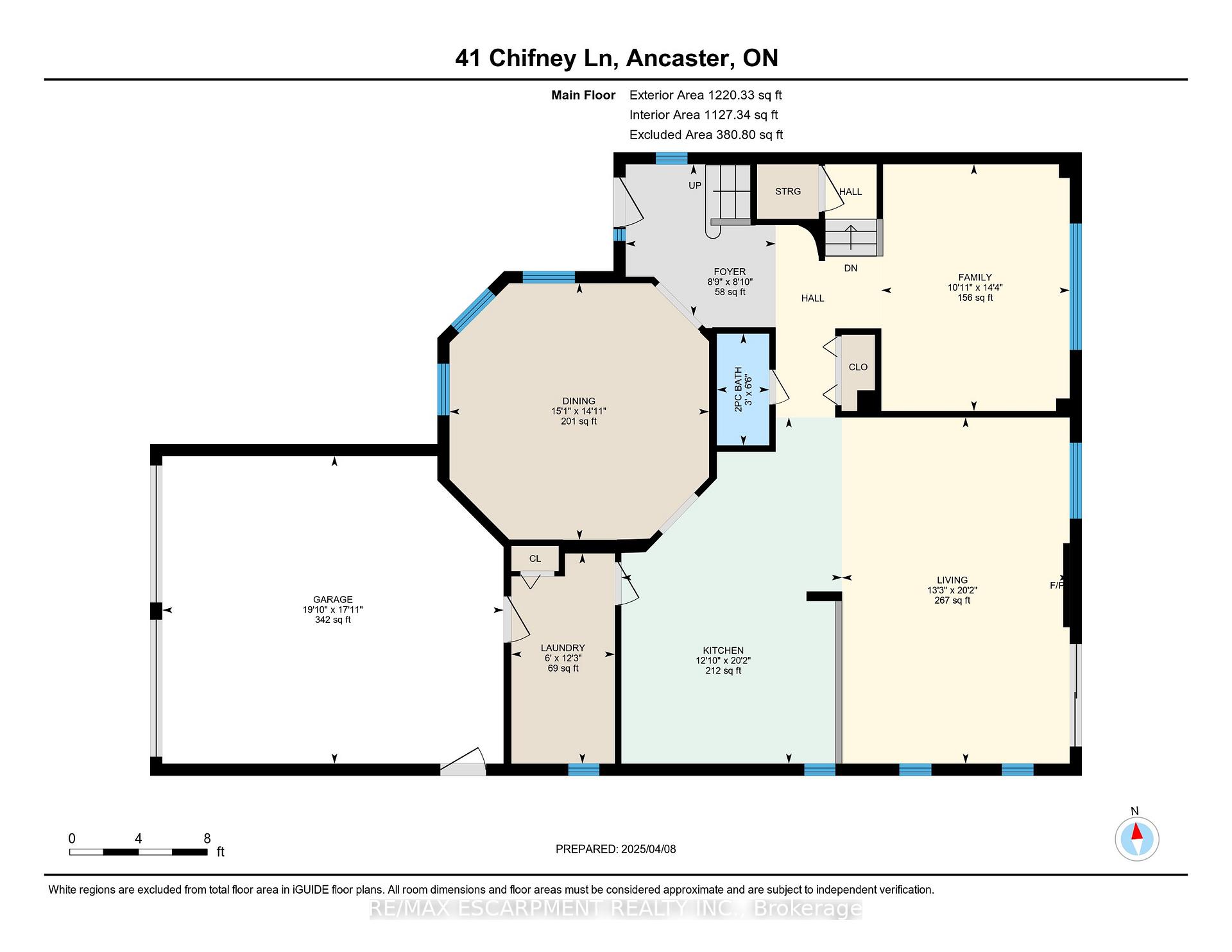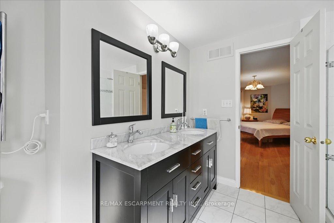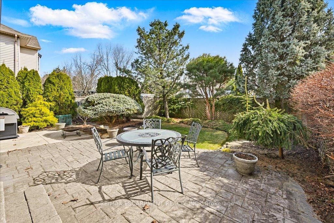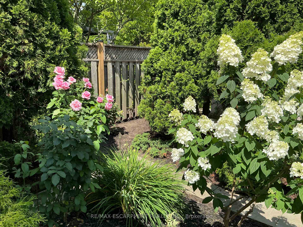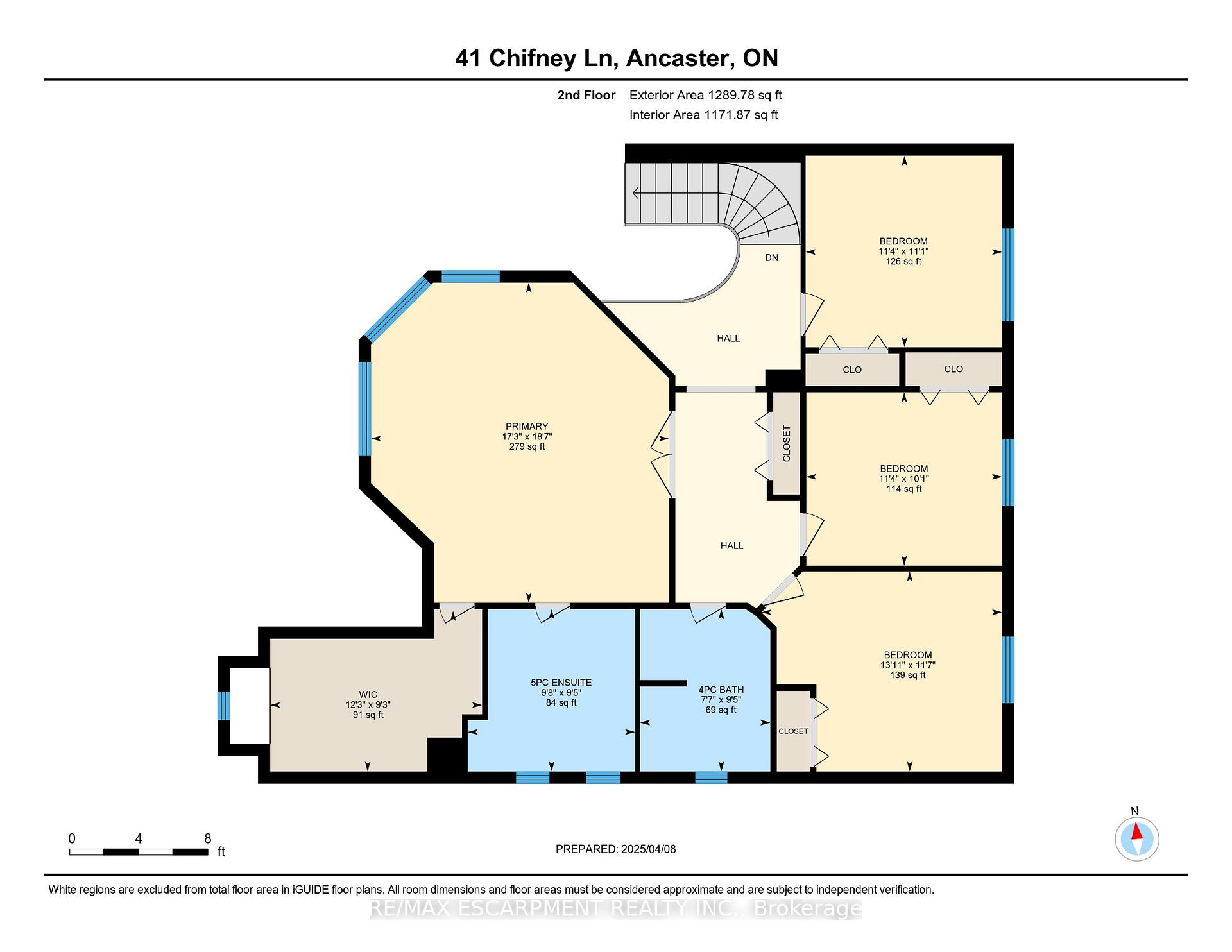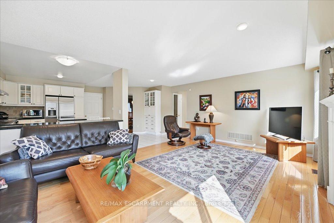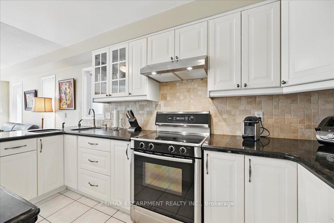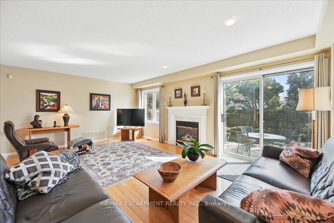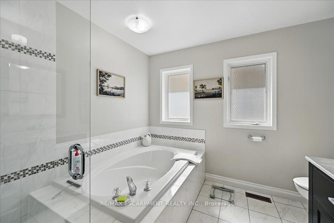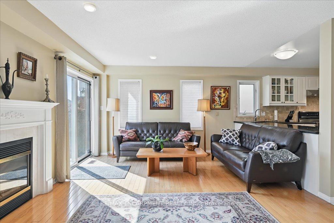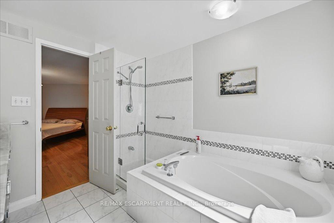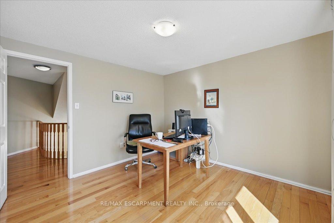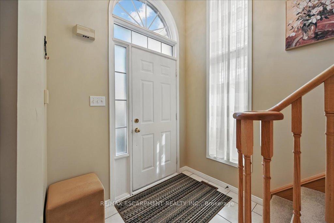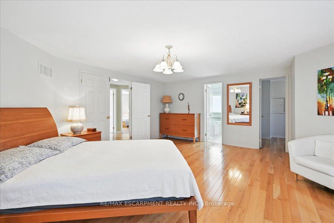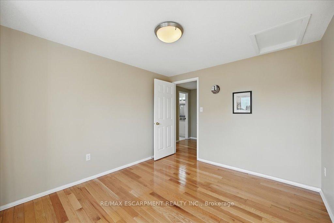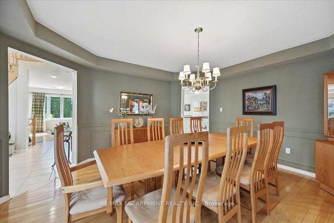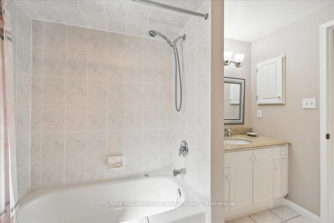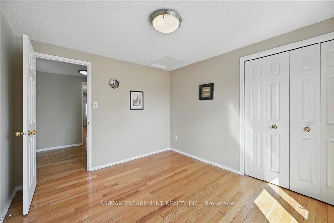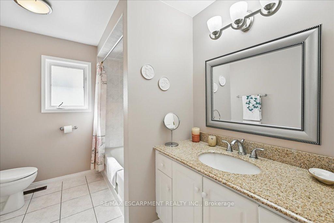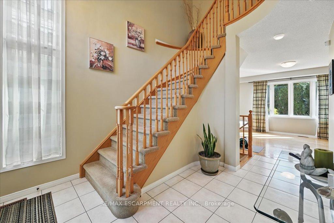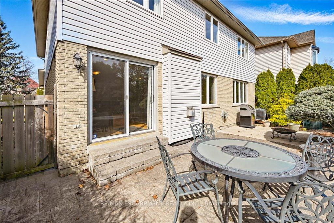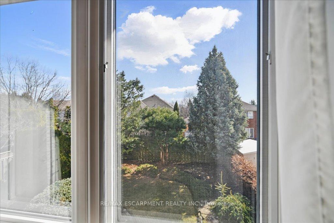$1,266,000
Available - For Sale
Listing ID: X12077517
41 Chifney Lane , Hamilton, L9K 1K1, Hamilton
| Lovingly maintained 4 bedroom home in a mature area of Ancasters Meadowlands. The large lofted entry foyer features a two-story window and spiral staircase. Throughout this home is light hardwood and ceramics. This Alterra-built home has a great layout and natural flow. The truly spacious, octagon-shaped dining room provides al the room needed for large families, and no squeezing behind chairs at dinner. Perfect for large families and entertaining. The well-designed custom easily accommodates multiple cooks in the kitchen at once! It includes modern stainless steel appliances, a tiled backsplash, center island, granite counters, two sinks and lots of storage and pot drawers. Enjoy your meal in the eat-in area, or off in the dining room. The kitchen and eat-in area is open to a large living room with a gas fireplace and walkout to the yard. The main-level laundry between kitchen and garage also works as perfect mudroom and pantry area. Down the hall, the bright family room is a separate area to relax in, and could be used as an office or den. Upstairs is a wide hallway with long closet and 4 big bedrooms with double and triple windows. A sprawling primary bedroom includes a huge walk- closet with its own window, and a beautiful 5 pc ensuite bath with heated towel rack, laundry chute, stand-up shower and separate soaker tub. The main bath is has a granite counter and tiled shower/tub. The outside of the house has tasteful stone facing on the front, and a stamped concrete driveway, sidewalk and rear patio. The private backyard is professionally landscaped with trees and flowerbeds, and also has a garden shed and hot tub pad with 220 electrical in place. |
| Price | $1,266,000 |
| Taxes: | $6947.00 |
| Occupancy: | Owner |
| Address: | 41 Chifney Lane , Hamilton, L9K 1K1, Hamilton |
| Acreage: | < .50 |
| Directions/Cross Streets: | Kitty Murray |
| Rooms: | 8 |
| Rooms +: | 4 |
| Bedrooms: | 4 |
| Bedrooms +: | 0 |
| Family Room: | T |
| Basement: | Full, Unfinished |
| Level/Floor | Room | Length(ft) | Width(ft) | Descriptions | |
| Room 1 | Ground | Kitchen | 20.01 | 12.79 | |
| Room 2 | Ground | Dining Ro | 15.09 | 14.76 | |
| Room 3 | Ground | Great Roo | 20.01 | 13.12 | |
| Room 4 | Ground | Family Ro | 14.1 | 10.82 | |
| Room 5 | Ground | Laundry | |||
| Room 6 | Ground | Foyer | |||
| Room 7 | Ground | Bathroom | 2 Pc Bath | ||
| Room 8 | Second | Bathroom | 4 Pc Bath | ||
| Room 9 | Second | Bathroom | 5 Pc Ensuite | ||
| Room 10 | Second | Bedroom | 18.37 | 17.06 | |
| Room 11 | Second | Bedroom 2 | 13.78 | 11.48 | |
| Room 12 | Second | Bedroom 3 | 11.15 | 10.17 | |
| Room 13 | Second | Bedroom 4 | 11.15 | 11.15 |
| Washroom Type | No. of Pieces | Level |
| Washroom Type 1 | 5 | Second |
| Washroom Type 2 | 4 | Second |
| Washroom Type 3 | 2 | Ground |
| Washroom Type 4 | 0 | |
| Washroom Type 5 | 0 |
| Total Area: | 0.00 |
| Approximatly Age: | 16-30 |
| Property Type: | Detached |
| Style: | 2-Storey |
| Exterior: | Brick |
| Garage Type: | Attached |
| (Parking/)Drive: | Private Do |
| Drive Parking Spaces: | 4 |
| Park #1 | |
| Parking Type: | Private Do |
| Park #2 | |
| Parking Type: | Private Do |
| Pool: | None |
| Other Structures: | Fence - Full, |
| Approximatly Age: | 16-30 |
| Approximatly Square Footage: | 2500-3000 |
| CAC Included: | N |
| Water Included: | N |
| Cabel TV Included: | N |
| Common Elements Included: | N |
| Heat Included: | N |
| Parking Included: | N |
| Condo Tax Included: | N |
| Building Insurance Included: | N |
| Fireplace/Stove: | Y |
| Heat Type: | Forced Air |
| Central Air Conditioning: | Central Air |
| Central Vac: | Y |
| Laundry Level: | Syste |
| Ensuite Laundry: | F |
| Sewers: | Sewer |
$
%
Years
This calculator is for demonstration purposes only. Always consult a professional
financial advisor before making personal financial decisions.
| Although the information displayed is believed to be accurate, no warranties or representations are made of any kind. |
| RE/MAX ESCARPMENT REALTY INC. |
|
|

Milad Akrami
Sales Representative
Dir:
647-678-7799
Bus:
647-678-7799
| Virtual Tour | Book Showing | Email a Friend |
Jump To:
At a Glance:
| Type: | Freehold - Detached |
| Area: | Hamilton |
| Municipality: | Hamilton |
| Neighbourhood: | Meadowlands |
| Style: | 2-Storey |
| Approximate Age: | 16-30 |
| Tax: | $6,947 |
| Beds: | 4 |
| Baths: | 3 |
| Fireplace: | Y |
| Pool: | None |
Locatin Map:
Payment Calculator:

