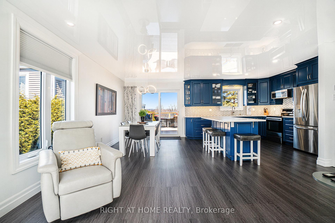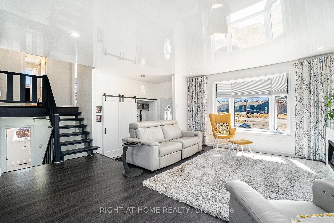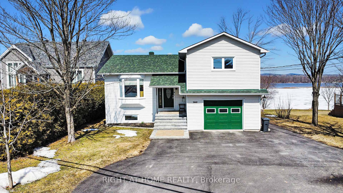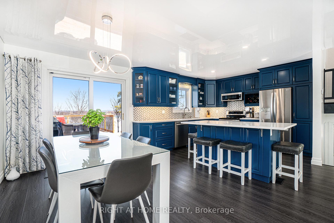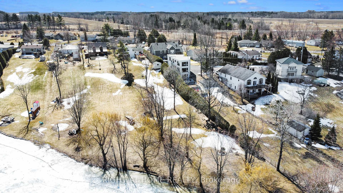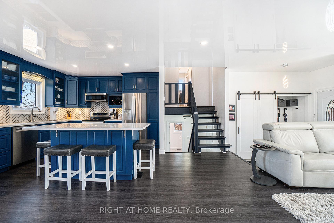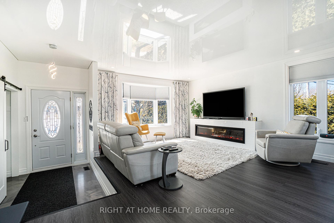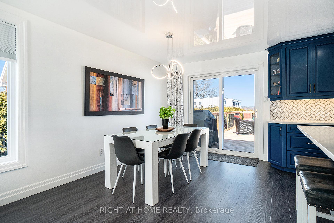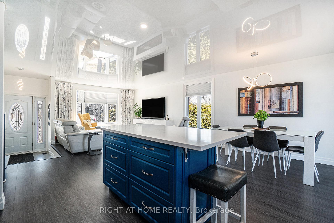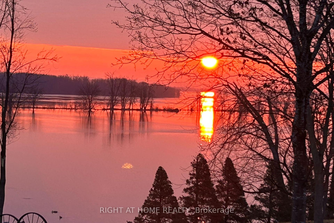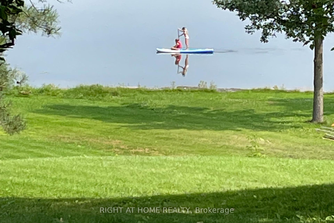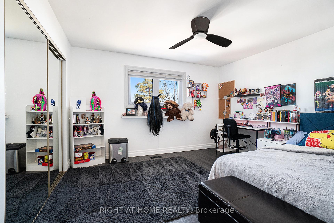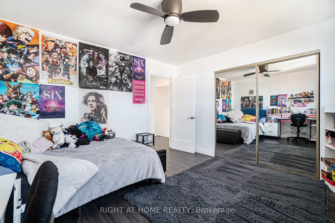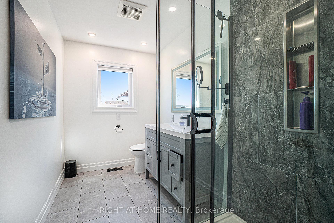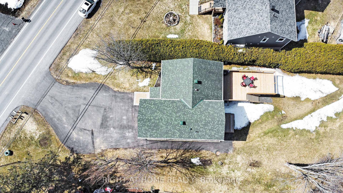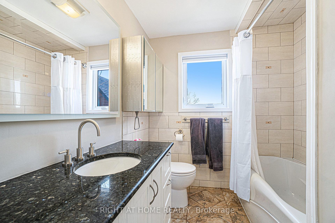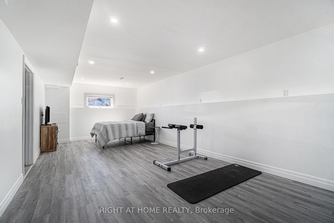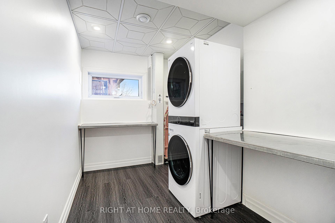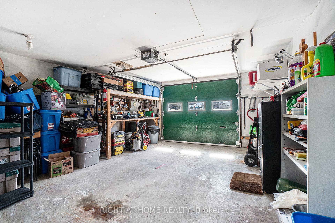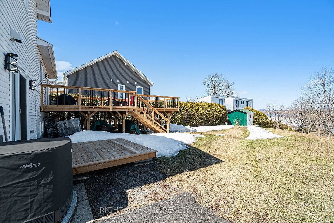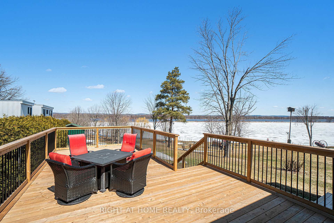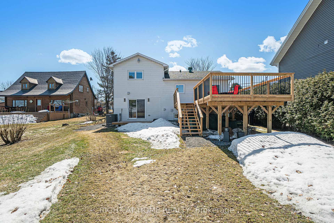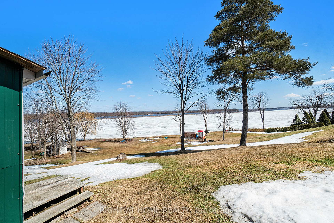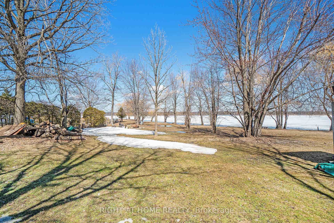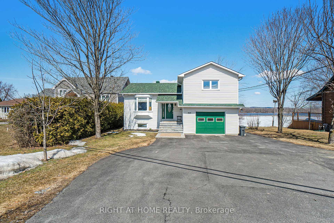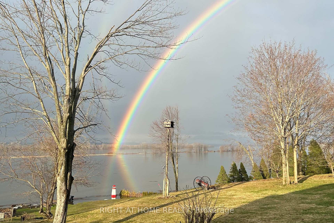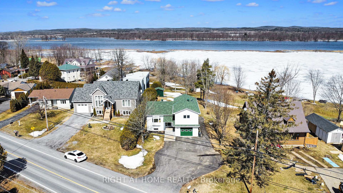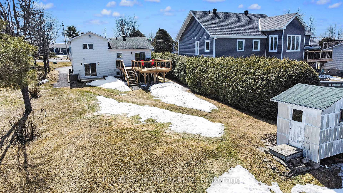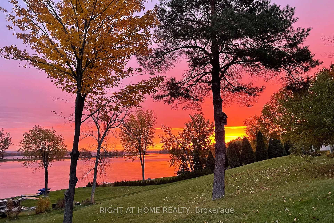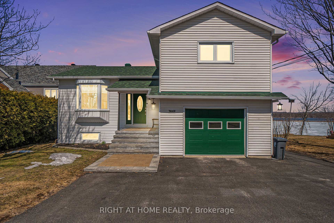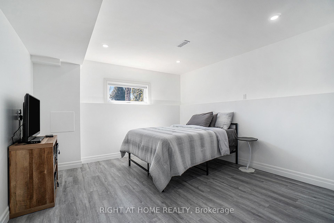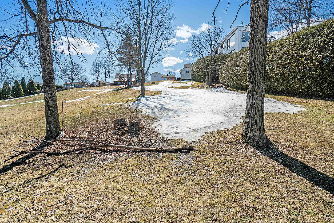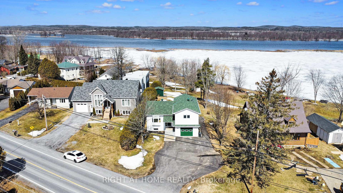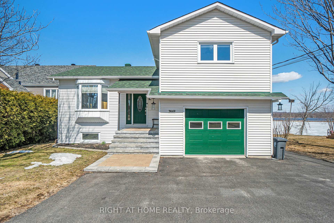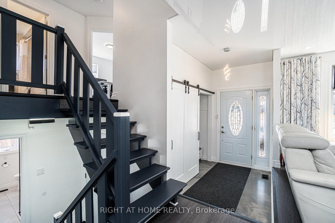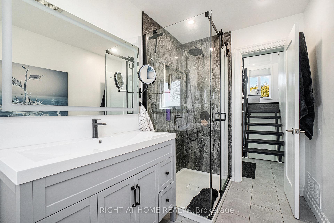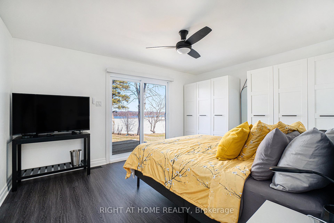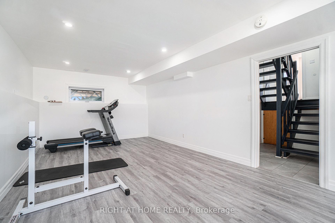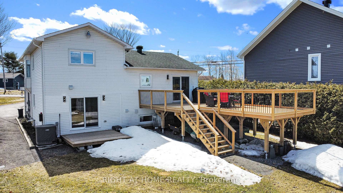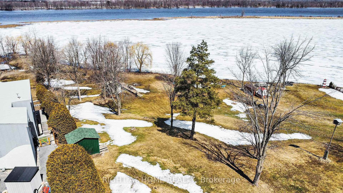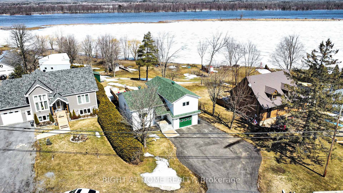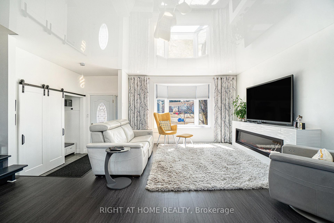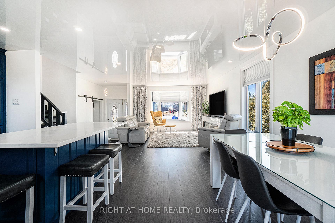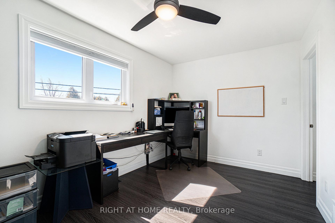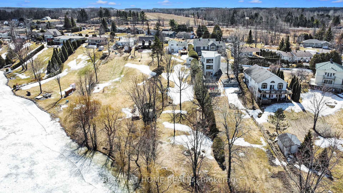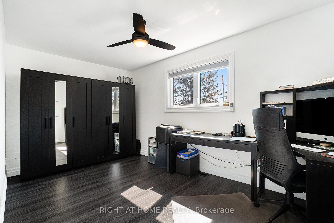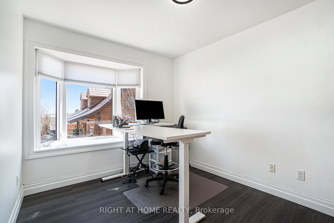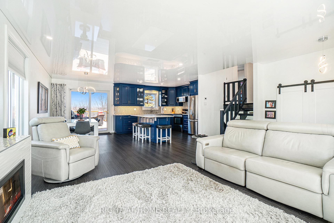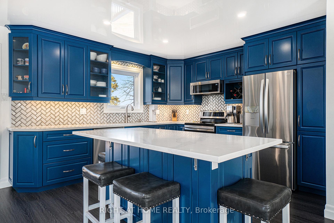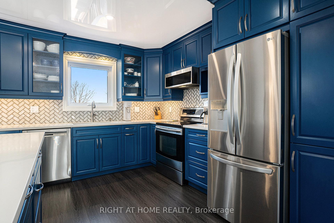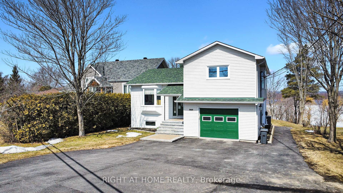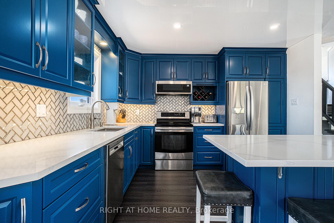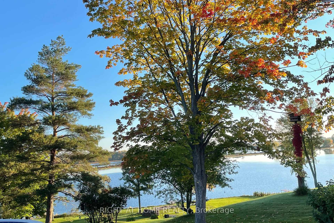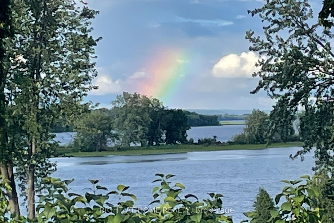$849,900
Available - For Sale
Listing ID: X12077495
3669 Rue Principale Stre North , Alfred and Plantagenet, K0A 3K0, Prescott and Rus
| Step into a world of ELEVATED ELEGANCE with this STUNNING 4-bedroom, 2-bath WATERFRONT masterpiece- a home that flawlessly blends MODERN LUXURY with SERENE, RESORT-STYLE living. From the moment you enter, you'll be captivated by SOARING, high-gloss ceilings that reflect natural light & create a dramatic SENSE OF OPENNESS, giving main floor a two-story feel & an unforgettable WOW factor. The heart of the home is its GOURMET kitchen w/custom cabinetry, sleek quartz countertops, & S/S appliances. MAGAZINE WORTHY bathroom, featuring walk-in rain shower, LED-lit vanity mirrors, & spa-quality touches that transform daily routines into indulgent experiences. The layout is thoughtfully designed for PRIVACY & FLOW with the primary suite occupying its own private level - complete with a spa-like bathroom & a private deck perfect for sipping your morning coffee or unwinding with a cocktail at sunset. The remaining bedrooms are situated on a separate floor, w/ 2nd full bath - ideal for families or guests. The lower level offers a rec room, home gym, 5th bedroom & designer laundry room with ample storage. A versatile walk-in pantry offers endless potential for wine cellar or sauna. One of the most exciting features of this property is its engineered infrastructure for EXPANSION - professionally drilled posts are already in place, offering the rare opportunity for additional living space - multi-generational living, rental income, or sunroom w/hot tub. And then... the VIEWS. Expansive deck spans the back of the home, revealing PANORAMIC, MILLION-DOLLAR vistas of the Ottawa River & Gatineau Hills. There's an insulated oversized attached garage & outdoor shed to store all the toys that come with waterfront living. With MUNICIPAL SERVICES & easy access to every city convenience, it's a LIFESTYLE, a RETREAT, & a RARE OPPORTUNITY to live where others vacation. There's simply too much to list - pictures can't capture the MAGIC. Come see it for yourself, FALL IN LOVE. MAKE IT YOURS. |
| Price | $849,900 |
| Taxes: | $4021.00 |
| Assessment Year: | 2024 |
| Occupancy: | Owner |
| Address: | 3669 Rue Principale Stre North , Alfred and Plantagenet, K0A 3K0, Prescott and Rus |
| Directions/Cross Streets: | Principale and Division |
| Rooms: | 13 |
| Bedrooms: | 4 |
| Bedrooms +: | 0 |
| Family Room: | T |
| Basement: | Finished |
| Level/Floor | Room | Length(ft) | Width(ft) | Descriptions | |
| Room 1 | Main | Foyer | 8.86 | 4.99 | Double Closet |
| Room 2 | Main | Living Ro | 16.24 | 13.91 | Electric Fireplace |
| Room 3 | Main | Dining Ro | 8.4 | 9.84 | W/O To Deck |
| Room 4 | Main | Kitchen | 10.63 | 9.84 | Backsplash, Centre Island, Quartz Counter |
| Room 5 | Second | Primary B | 14.96 | 11.18 | W/O To Deck |
| Room 6 | Second | Bathroom | 10.99 | 3.28 | 3 Pc Bath, LED Lighting, Quartz Counter |
| Room 7 | Third | Bedroom 2 | 14.96 | 6.56 | |
| Room 8 | Third | Bedroom 3 | 11.55 | 8.82 | |
| Room 9 | Third | Bedroom 4 | 12.33 | 9.84 | |
| Room 10 | Third | Bathroom | 8.43 | 7.05 | LED Lighting, Quartz Counter |
| Room 11 | Lower | Family Ro | 61.99 | 79.05 | |
| Room 12 | Lower | Laundry | 7.05 | 6.56 | |
| Room 13 | Lower | Pantry | 6.99 | 6.56 |
| Washroom Type | No. of Pieces | Level |
| Washroom Type 1 | 3 | Second |
| Washroom Type 2 | 3 | Third |
| Washroom Type 3 | 0 | |
| Washroom Type 4 | 0 | |
| Washroom Type 5 | 0 |
| Total Area: | 0.00 |
| Property Type: | Detached |
| Style: | Sidesplit 3 |
| Exterior: | Vinyl Siding |
| Garage Type: | Attached |
| Drive Parking Spaces: | 7 |
| Pool: | None |
| Approximatly Square Footage: | 1100-1500 |
| CAC Included: | N |
| Water Included: | N |
| Cabel TV Included: | N |
| Common Elements Included: | N |
| Heat Included: | N |
| Parking Included: | N |
| Condo Tax Included: | N |
| Building Insurance Included: | N |
| Fireplace/Stove: | Y |
| Heat Type: | Forced Air |
| Central Air Conditioning: | Central Air |
| Central Vac: | N |
| Laundry Level: | Syste |
| Ensuite Laundry: | F |
| Sewers: | Sewer |
$
%
Years
This calculator is for demonstration purposes only. Always consult a professional
financial advisor before making personal financial decisions.
| Although the information displayed is believed to be accurate, no warranties or representations are made of any kind. |
| RIGHT AT HOME REALTY |
|
|

Milad Akrami
Sales Representative
Dir:
647-678-7799
Bus:
647-678-7799
| Virtual Tour | Book Showing | Email a Friend |
Jump To:
At a Glance:
| Type: | Freehold - Detached |
| Area: | Prescott and Russell |
| Municipality: | Alfred and Plantagenet |
| Neighbourhood: | 610 - Alfred and Plantagenet Twp |
| Style: | Sidesplit 3 |
| Tax: | $4,021 |
| Beds: | 4 |
| Baths: | 2 |
| Fireplace: | Y |
| Pool: | None |
Locatin Map:
Payment Calculator:

