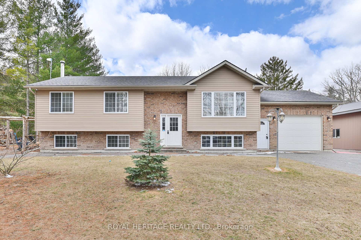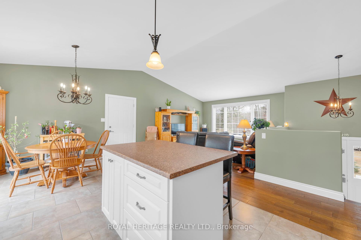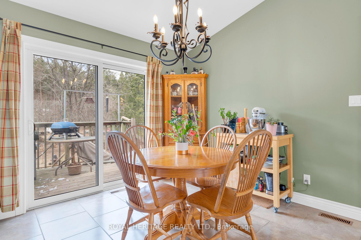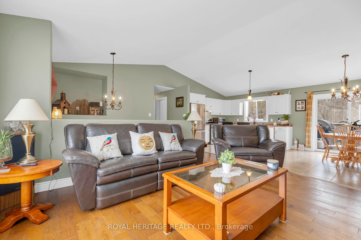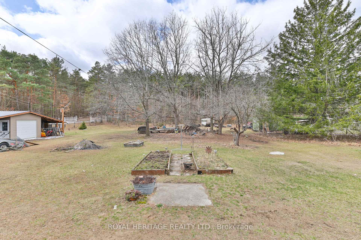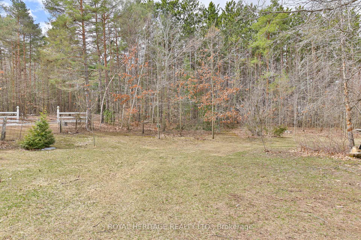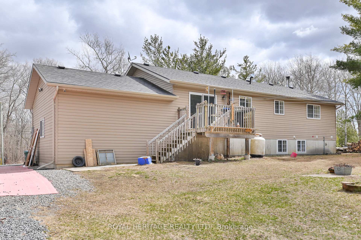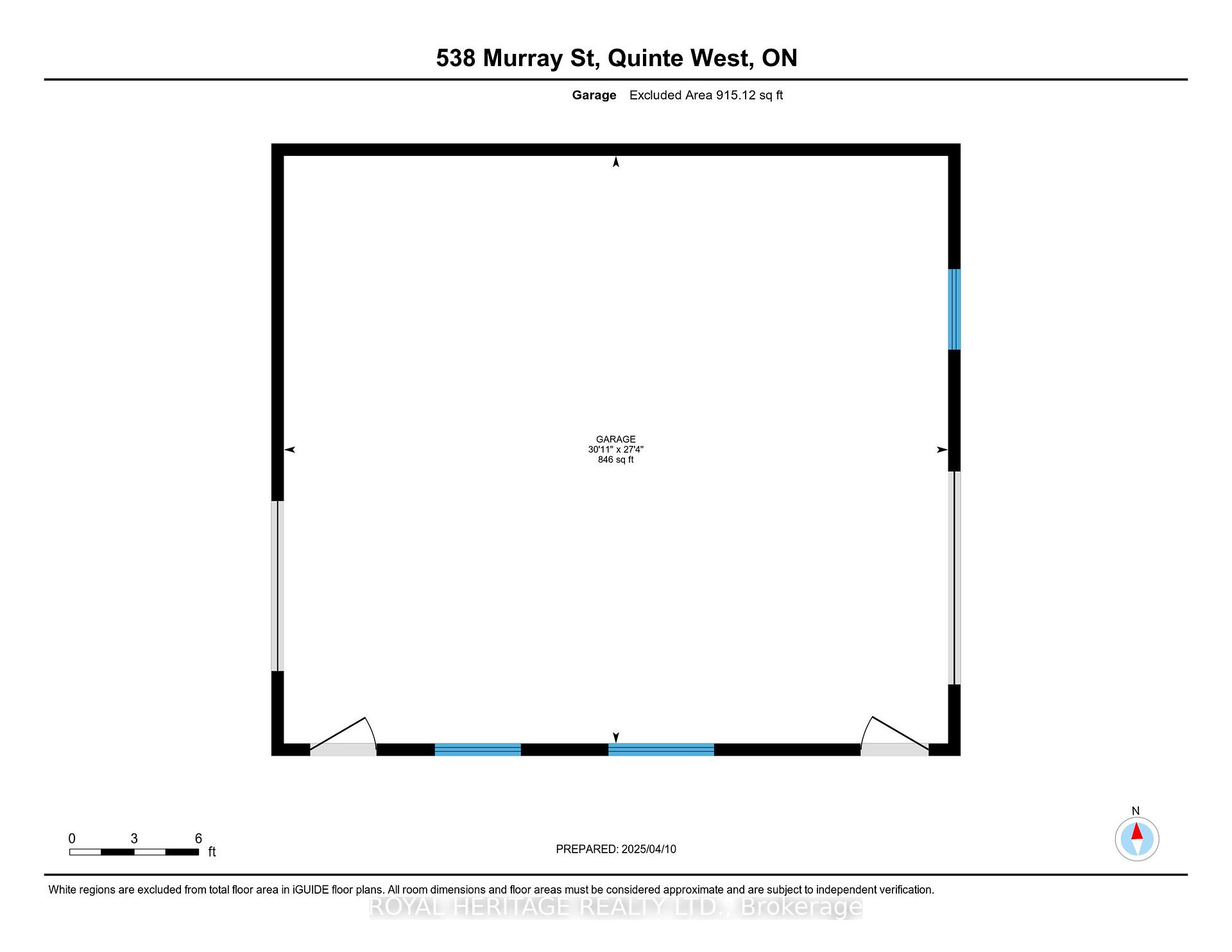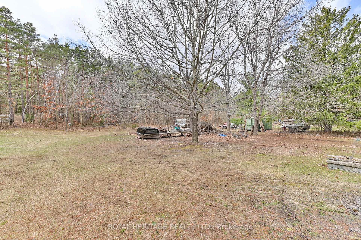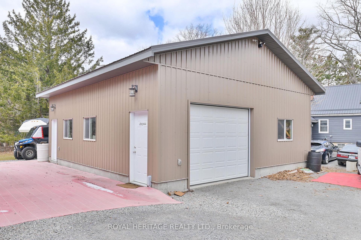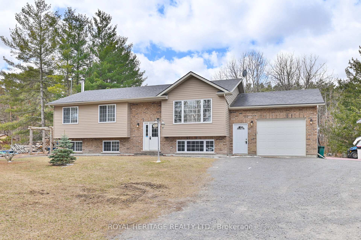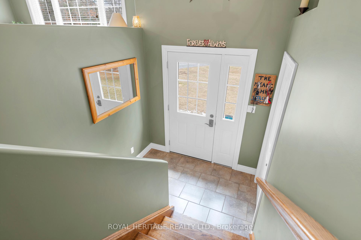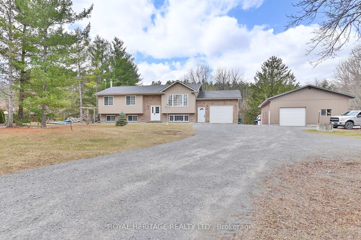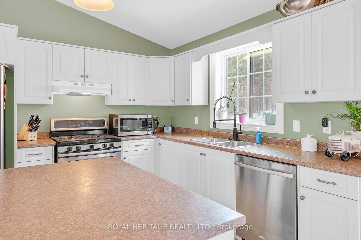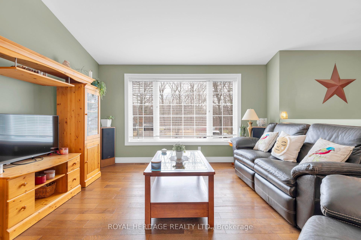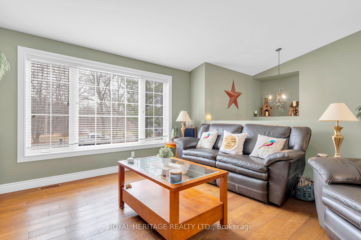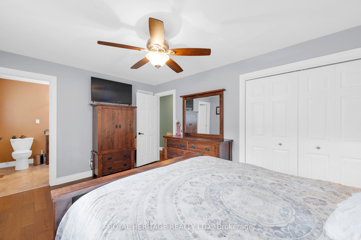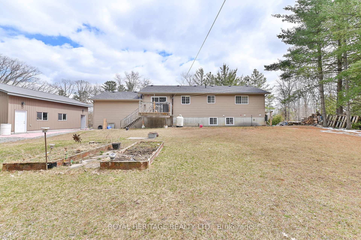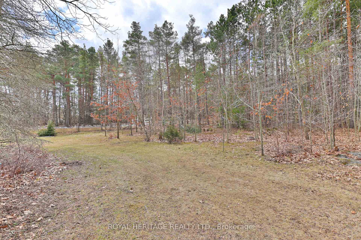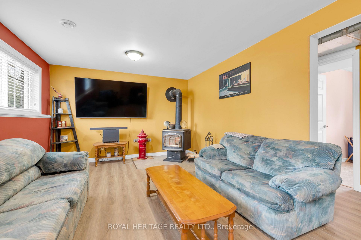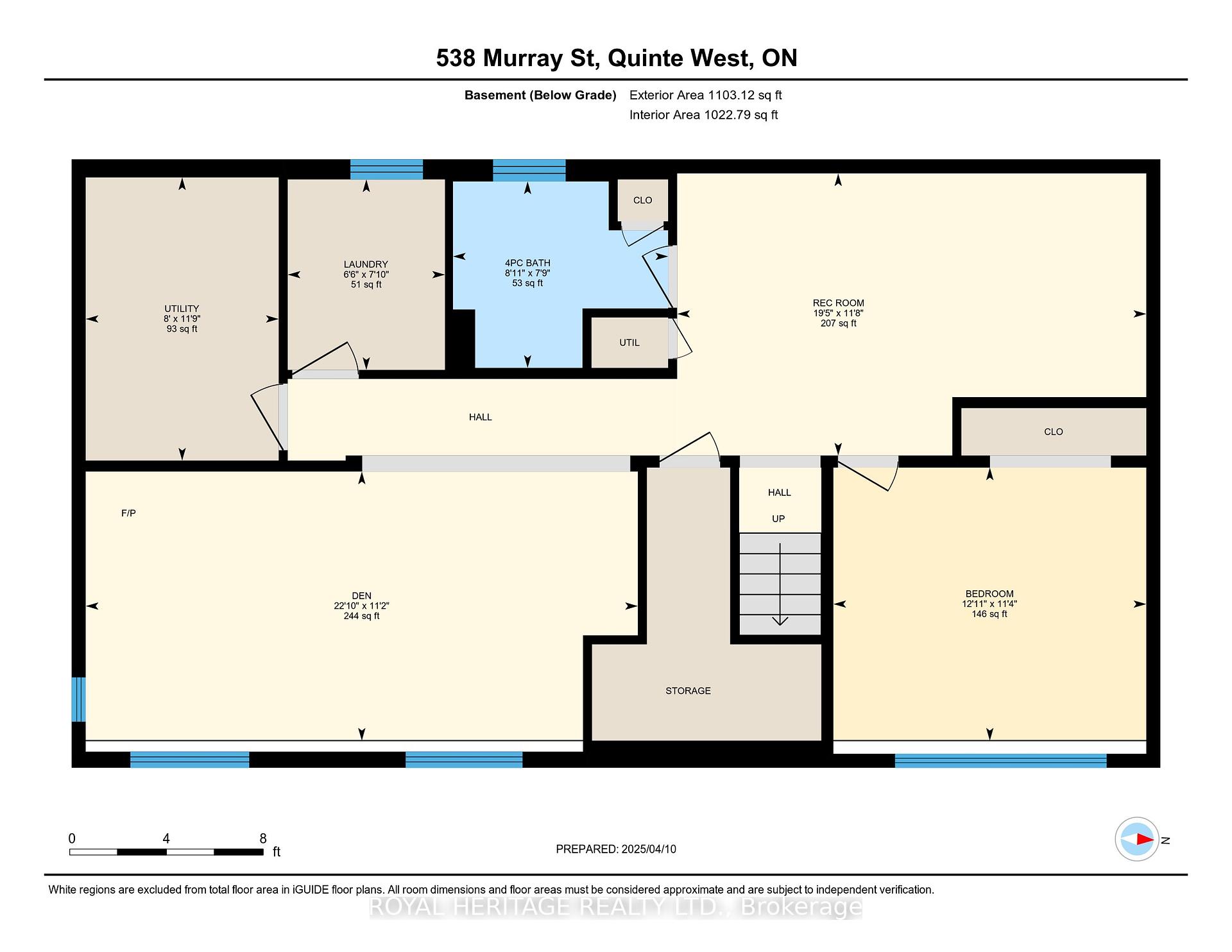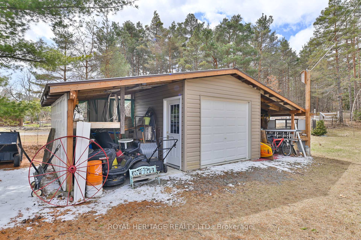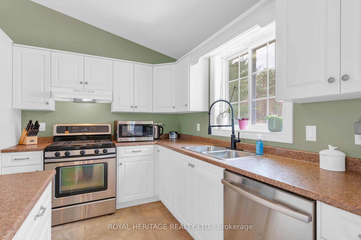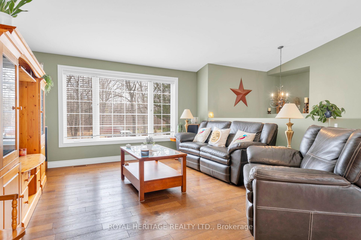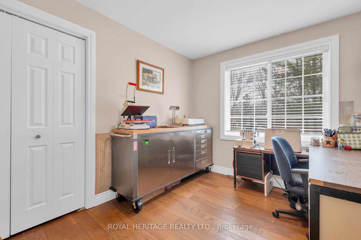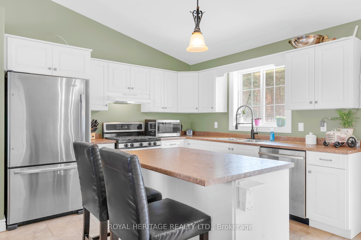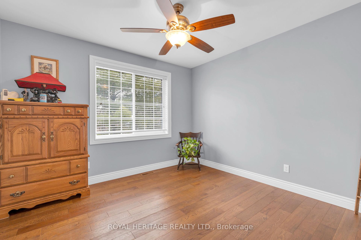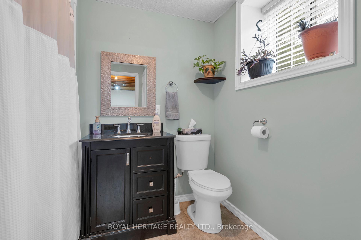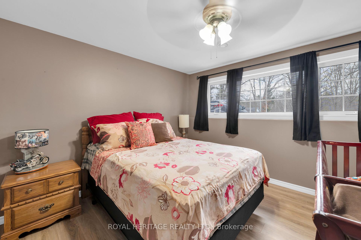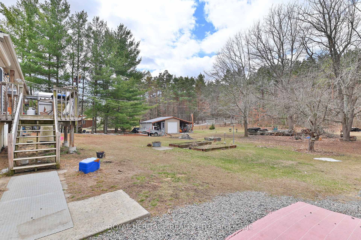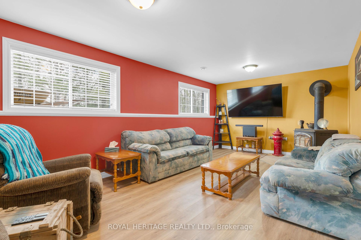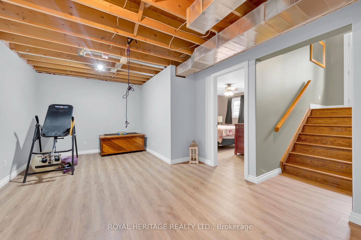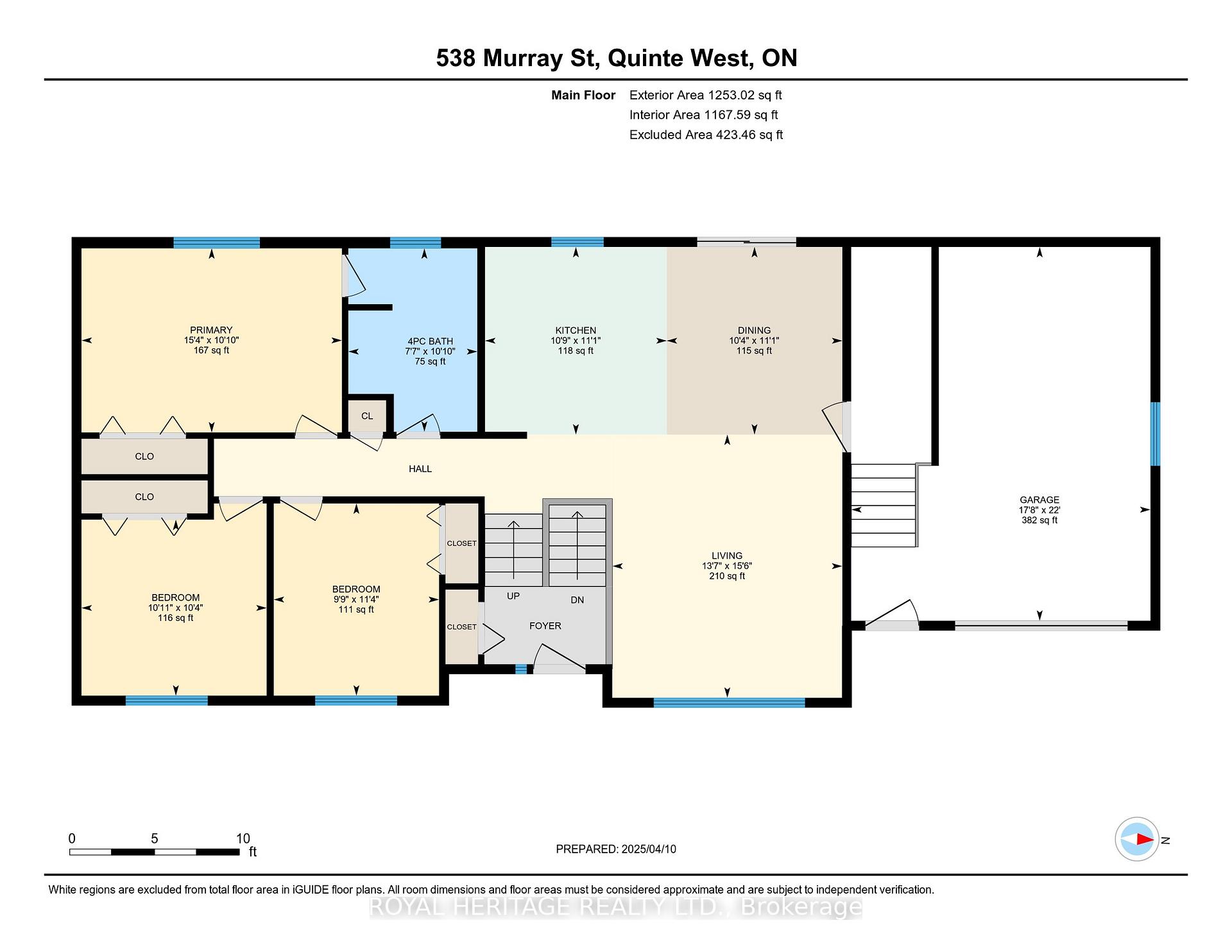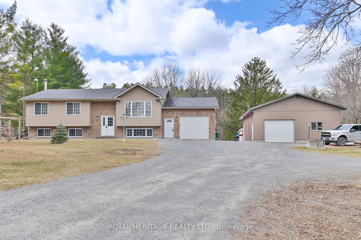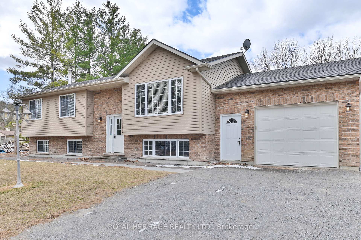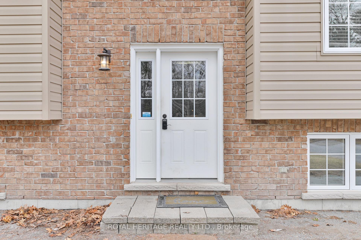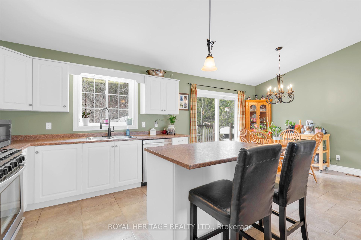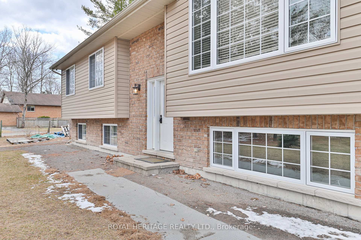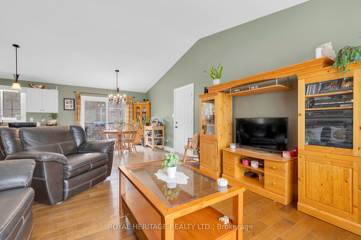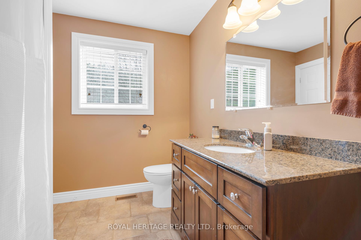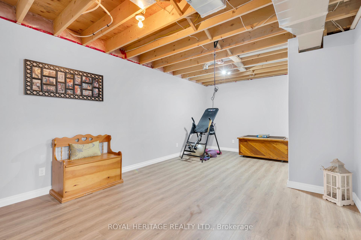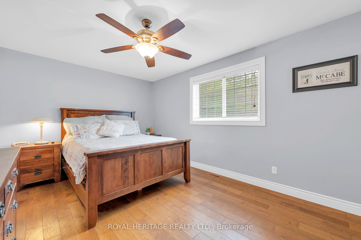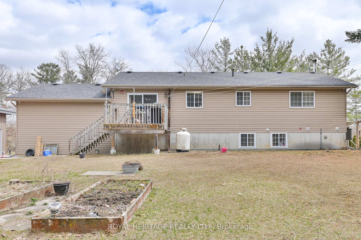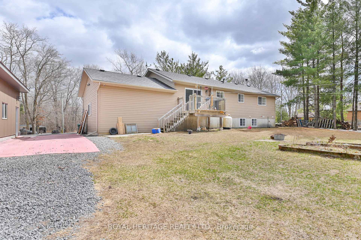$735,000
Available - For Sale
Listing ID: X12076662
538 Murray Stre , Quinte West, K8V 5P4, Hastings
| Spacious High Ranch Bungalow on a 1-Acre Lot with Detached WorkshopWelcome to this inviting high ranch bungalow offering approximately 2,420 sq ft of well-designed living space set on a beautiful and private 1-acre lot. This home features 3 comfortable bedrooms on the main floor, including a primary bedroom with a convenient cheater door to the updated 4-piece bath. The lower level provides fantastic additional living space with a large rec room warmed by a cozy wood stove, a generous den perfect for a home office or gym, a fourth bedroom, and a practical laundry/utility room. Enjoy year-round comfort with central air conditioning, a natural gas high-efficiency furnace, an owned hot water tank, and a water softener system. Outdoors, you'll appreciate both an attached garage and an impressive 3011" x 278" detached garage/workshop with its own 100 amp electrical service, ideal for hobbyists, mechanics, or extra storage. A 200-amp service powers the home itself. Step out onto your back deck and take in the peaceful views of your expansive backyard, perfect for relaxing, entertaining, or letting the kids and pets roam. A garden shed provides additional space for your outdoor tools and toys. This property blends country charm with modern convenience and functionality for you to move in and enjoy! |
| Price | $735,000 |
| Taxes: | $4051.00 |
| Assessment Year: | 2024 |
| Occupancy: | Owner |
| Address: | 538 Murray Stre , Quinte West, K8V 5P4, Hastings |
| Directions/Cross Streets: | hwy 40 |
| Rooms: | 7 |
| Rooms +: | 6 |
| Bedrooms: | 3 |
| Bedrooms +: | 1 |
| Family Room: | F |
| Basement: | Finished, Full |
| Level/Floor | Room | Length(ft) | Width(ft) | Descriptions | |
| Room 1 | Main | Kitchen | 11.05 | 10.69 | |
| Room 2 | Main | Living Ro | 15.51 | 13.55 | |
| Room 3 | Main | Dining Ro | 11.05 | 10.36 | |
| Room 4 | Main | Primary B | 10.86 | 15.35 | |
| Room 5 | Main | Bedroom 2 | 10.36 | 10.92 | |
| Room 6 | Main | Bedroom 3 | 11.32 | 9.74 | |
| Room 7 | Basement | Bedroom 4 | 11.28 | 12.92 | |
| Room 8 | Basement | Den | 11.12 | 22.83 | |
| Room 9 | Basement | Recreatio | 19.38 | 11.68 | |
| Room 10 | Basement | Utility R | 11.71 | 7.97 | |
| Room 11 | Basement | Laundry | 7.87 | 6.49 |
| Washroom Type | No. of Pieces | Level |
| Washroom Type 1 | 4 | Main |
| Washroom Type 2 | 4 | Basement |
| Washroom Type 3 | 0 | |
| Washroom Type 4 | 0 | |
| Washroom Type 5 | 0 |
| Total Area: | 0.00 |
| Approximatly Age: | 16-30 |
| Property Type: | Detached |
| Style: | Bungalow-Raised |
| Exterior: | Brick, Vinyl Siding |
| Garage Type: | Attached |
| (Parking/)Drive: | Private Do |
| Drive Parking Spaces: | 7 |
| Park #1 | |
| Parking Type: | Private Do |
| Park #2 | |
| Parking Type: | Private Do |
| Pool: | None |
| Other Structures: | Additional Gar |
| Approximatly Age: | 16-30 |
| Approximatly Square Footage: | 1100-1500 |
| Property Features: | School Bus R |
| CAC Included: | N |
| Water Included: | N |
| Cabel TV Included: | N |
| Common Elements Included: | N |
| Heat Included: | N |
| Parking Included: | N |
| Condo Tax Included: | N |
| Building Insurance Included: | N |
| Fireplace/Stove: | Y |
| Heat Type: | Forced Air |
| Central Air Conditioning: | Central Air |
| Central Vac: | N |
| Laundry Level: | Syste |
| Ensuite Laundry: | F |
| Sewers: | Septic |
| Water: | Dug Well |
| Water Supply Types: | Dug Well |
| Utilities-Cable: | A |
| Utilities-Hydro: | Y |
$
%
Years
This calculator is for demonstration purposes only. Always consult a professional
financial advisor before making personal financial decisions.
| Although the information displayed is believed to be accurate, no warranties or representations are made of any kind. |
| ROYAL HERITAGE REALTY LTD. |
|
|

Milad Akrami
Sales Representative
Dir:
647-678-7799
Bus:
647-678-7799
| Book Showing | Email a Friend |
Jump To:
At a Glance:
| Type: | Freehold - Detached |
| Area: | Hastings |
| Municipality: | Quinte West |
| Neighbourhood: | Murray Ward |
| Style: | Bungalow-Raised |
| Approximate Age: | 16-30 |
| Tax: | $4,051 |
| Beds: | 3+1 |
| Baths: | 2 |
| Fireplace: | Y |
| Pool: | None |
Locatin Map:
Payment Calculator:

