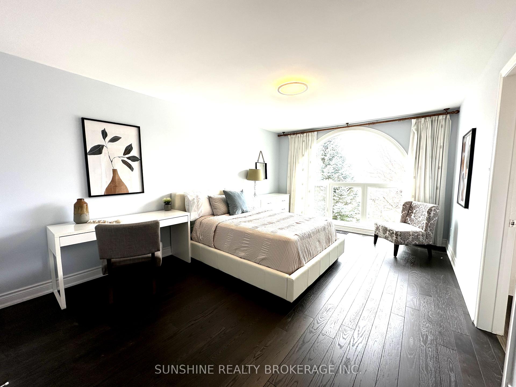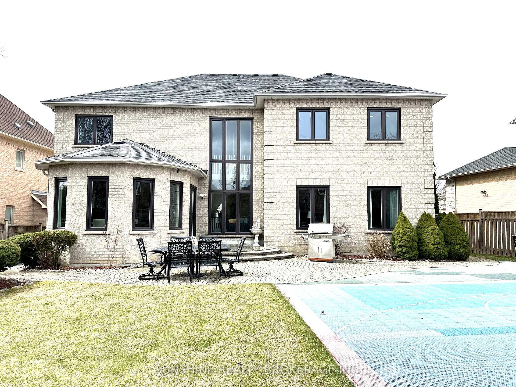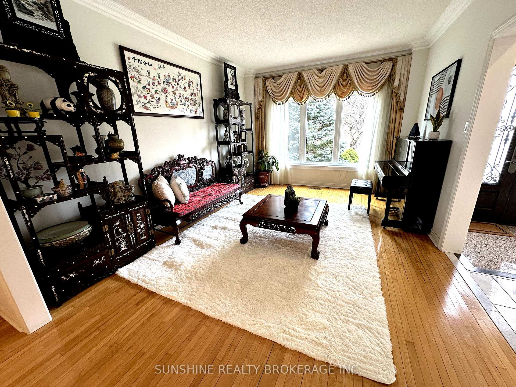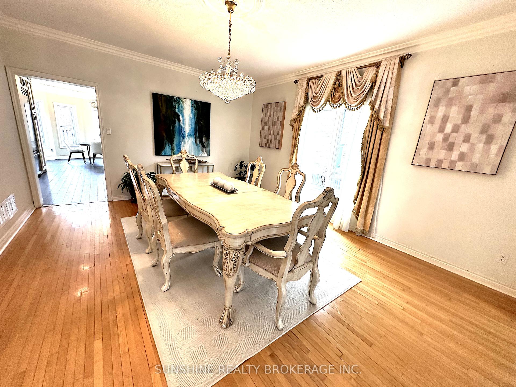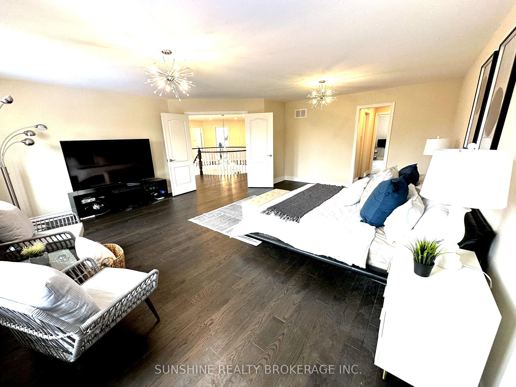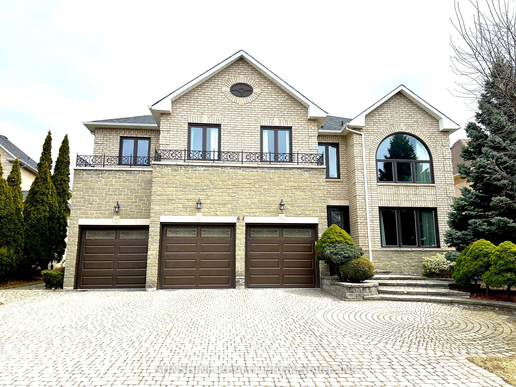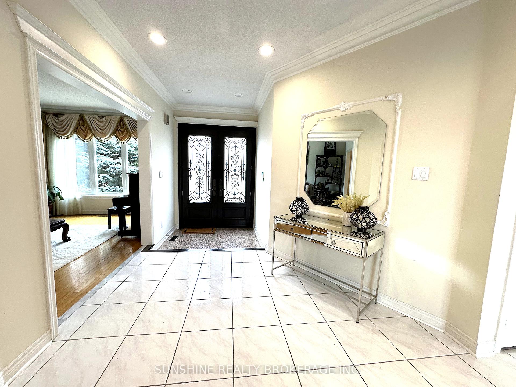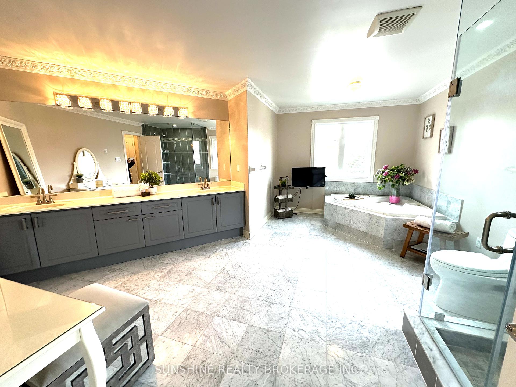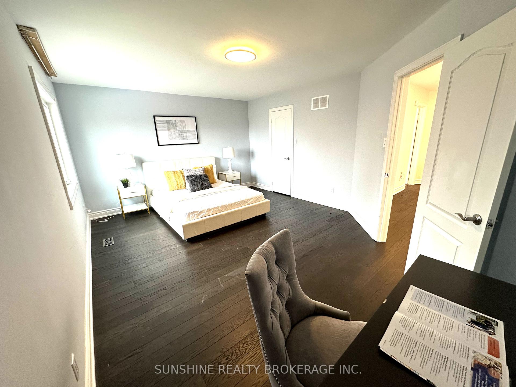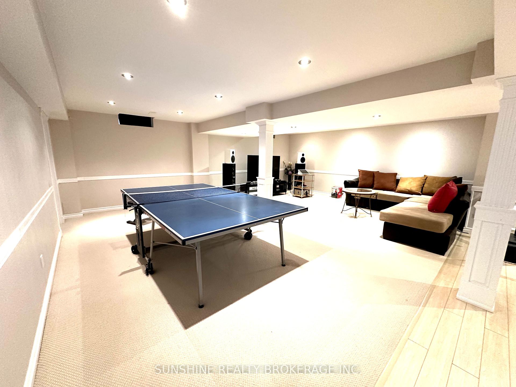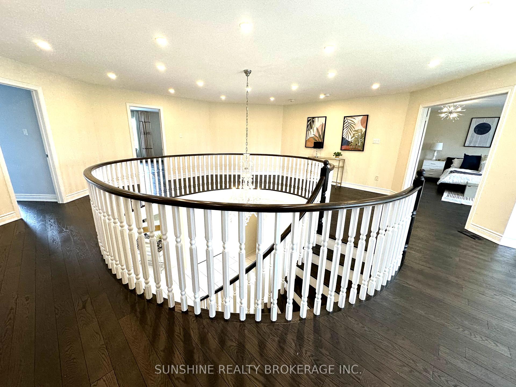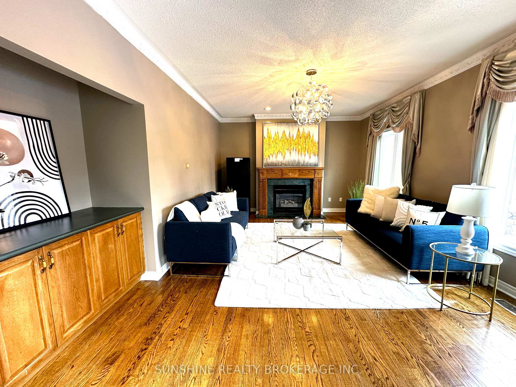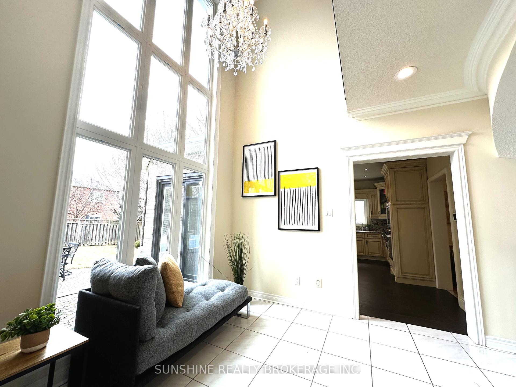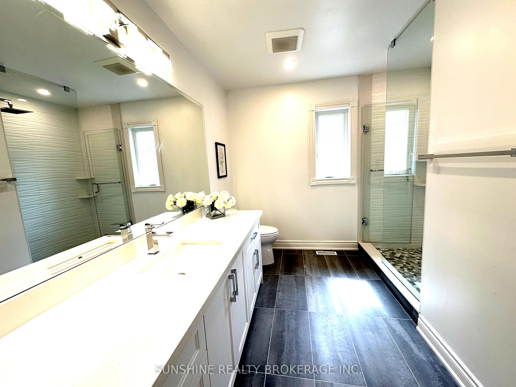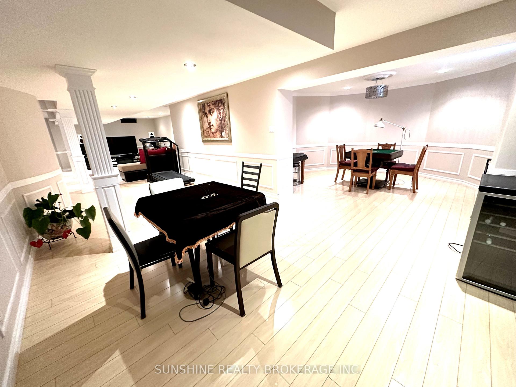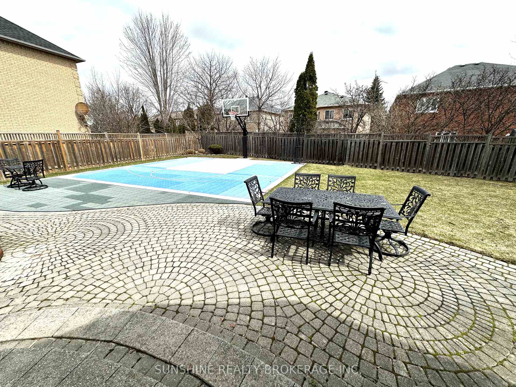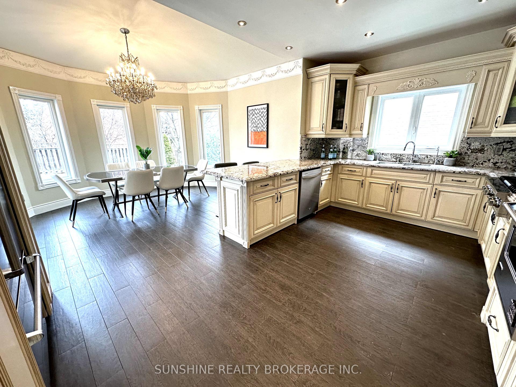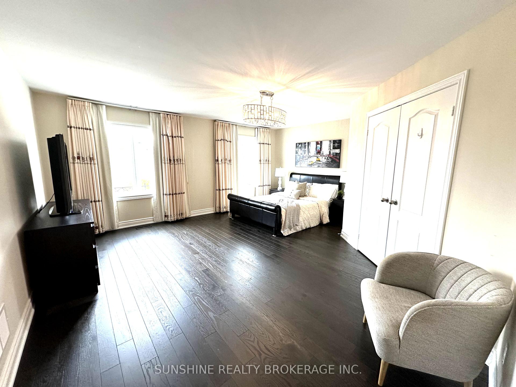$2,799,900
Available - For Sale
Listing ID: N12077499
61 Henricks Cres , Richmond Hill, L4B 3W3, York
| Exquisite Luxury Mansion In Prestigious Bayview Hill! Spectacular Over 4545 Sqft of luxurious living space. Excellent location w/top ranking Bayview Secondary School & Bayview Hill Elementary School Zone, close To Hwy 404, 407, Transit, Restaurants, Shopping, All Amenities. Open Concept Kitchen Granite Counter Top, S/S Appliances, Hardwood Flr throughout, Pot Lights., new windows, Grand Foyer With Marble Flooring. Over 9ft tall arched windows w/ great backyard view and bright sunlight in the house. Two 220v outlets for EV chargers in the garage, new windows, 9Ft Ceiling, Spiral Solid Oak Staircase, Custom basketball court in backyard, One Of The Best Layout In Prestigious Bayview Hill Community. |
| Price | $2,799,900 |
| Taxes: | $13818.40 |
| Occupancy: | Owner |
| Address: | 61 Henricks Cres , Richmond Hill, L4B 3W3, York |
| Directions/Cross Streets: | Leslie/N 16th Ave |
| Rooms: | 9 |
| Rooms +: | 2 |
| Bedrooms: | 4 |
| Bedrooms +: | 2 |
| Family Room: | T |
| Basement: | Finished |
| Level/Floor | Room | Length(ft) | Width(ft) | Descriptions | |
| Room 1 | Ground | Living Ro | 11.91 | 15.51 | Hardwood Floor |
| Room 2 | Ground | Dining Ro | 17.25 | 14.33 | Hardwood Floor |
| Room 3 | Ground | Family Ro | 18.99 | 13.15 | Hardwood Floor, Marble Fireplace |
| Room 4 | Ground | Kitchen | 22.99 | 17.91 | Ceramic Floor, Family Size Kitchen, W/O To Yard |
| Room 5 | Ground | Library | 15.15 | 10.82 | Hardwood Floor, French Doors |
| Room 6 | Second | Primary B | 20.93 | 19.16 | Broadloom, 4 Pc Ensuite, His and Hers Closets |
| Room 7 | Second | Bedroom 2 | 17.58 | 13.19 | Broadloom |
| Room 8 | Second | Bedroom 3 | 17.09 | 11.91 | Broadloom, Semi Ensuite |
| Room 9 | Second | Bedroom 4 | 18.17 | 16.83 | Broadloom, Semi Ensuite |
| Washroom Type | No. of Pieces | Level |
| Washroom Type 1 | 4 | Second |
| Washroom Type 2 | 3 | Second |
| Washroom Type 3 | 3 | Second |
| Washroom Type 4 | 2 | Ground |
| Washroom Type 5 | 3 | Basement |
| Washroom Type 6 | 4 | Second |
| Washroom Type 7 | 3 | Second |
| Washroom Type 8 | 3 | Second |
| Washroom Type 9 | 2 | Ground |
| Washroom Type 10 | 3 | Basement |
| Total Area: | 0.00 |
| Property Type: | Detached |
| Style: | 2-Storey |
| Exterior: | Brick, Stone |
| Garage Type: | Built-In |
| (Parking/)Drive: | Private |
| Drive Parking Spaces: | 3 |
| Park #1 | |
| Parking Type: | Private |
| Park #2 | |
| Parking Type: | Private |
| Pool: | None |
| Approximatly Square Footage: | 3500-5000 |
| CAC Included: | N |
| Water Included: | N |
| Cabel TV Included: | N |
| Common Elements Included: | N |
| Heat Included: | N |
| Parking Included: | N |
| Condo Tax Included: | N |
| Building Insurance Included: | N |
| Fireplace/Stove: | Y |
| Heat Type: | Forced Air |
| Central Air Conditioning: | Central Air |
| Central Vac: | Y |
| Laundry Level: | Syste |
| Ensuite Laundry: | F |
| Sewers: | Sewer |
| Utilities-Hydro: | Y |
$
%
Years
This calculator is for demonstration purposes only. Always consult a professional
financial advisor before making personal financial decisions.
| Although the information displayed is believed to be accurate, no warranties or representations are made of any kind. |
| SUNSHINE REALTY BROKERAGE INC. |
|
|

Milad Akrami
Sales Representative
Dir:
647-678-7799
Bus:
647-678-7799
| Book Showing | Email a Friend |
Jump To:
At a Glance:
| Type: | Freehold - Detached |
| Area: | York |
| Municipality: | Richmond Hill |
| Neighbourhood: | Bayview Hill |
| Style: | 2-Storey |
| Tax: | $13,818.4 |
| Beds: | 4+2 |
| Baths: | 5 |
| Fireplace: | Y |
| Pool: | None |
Locatin Map:
Payment Calculator:

