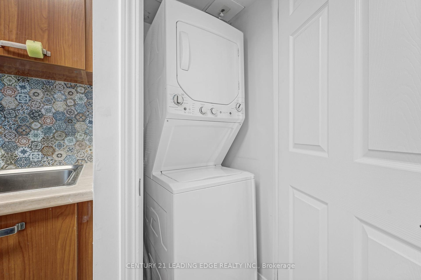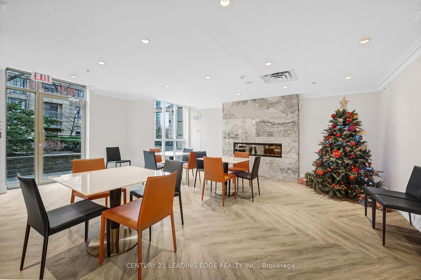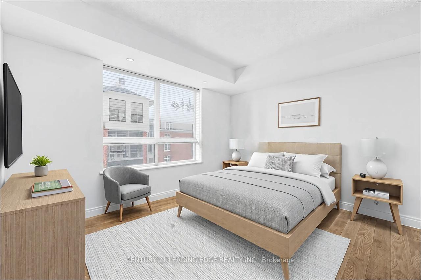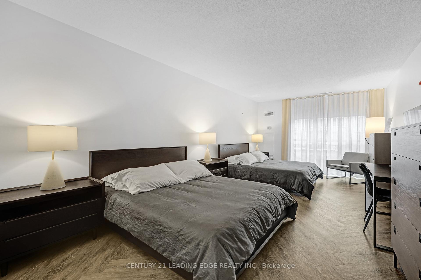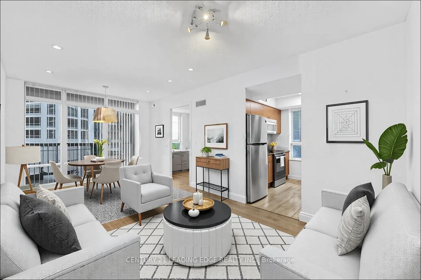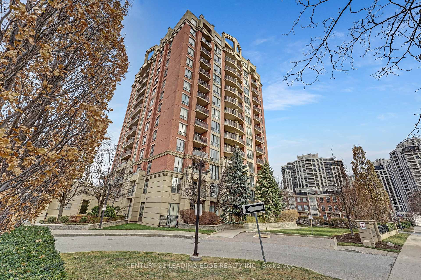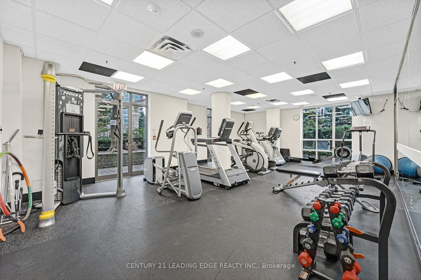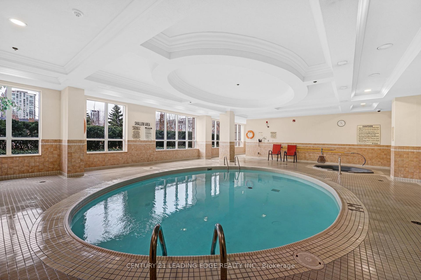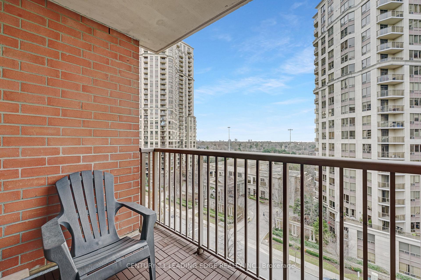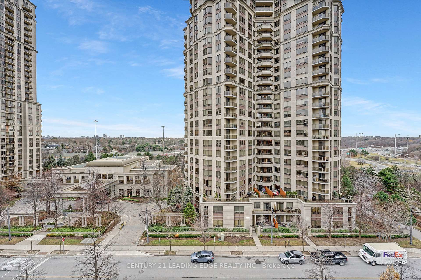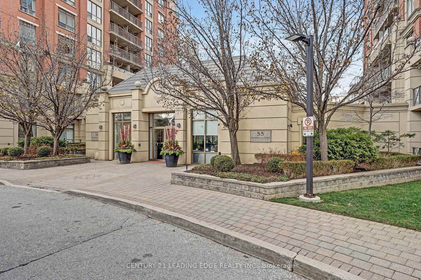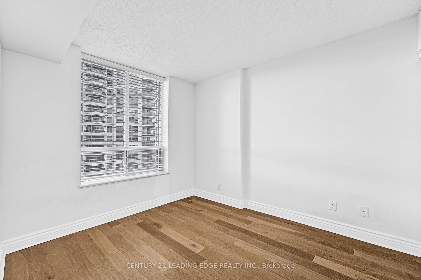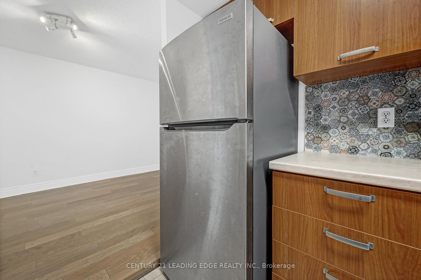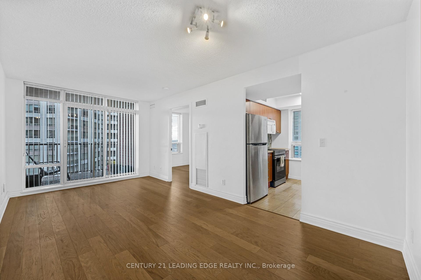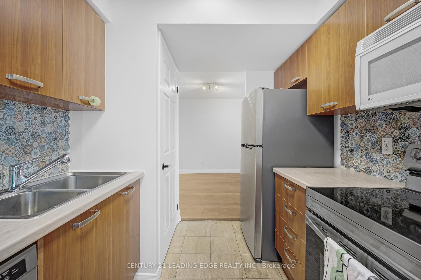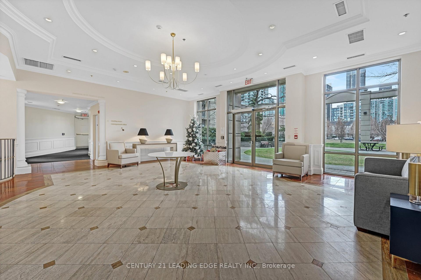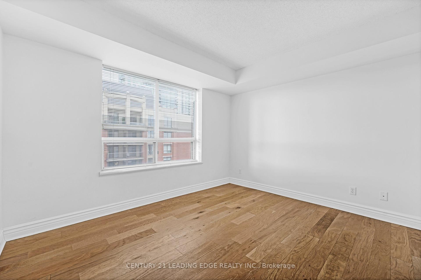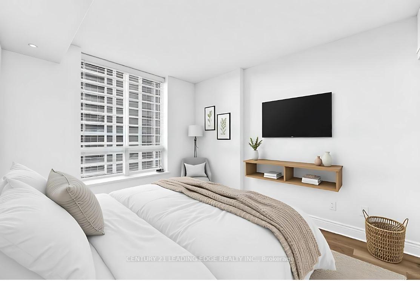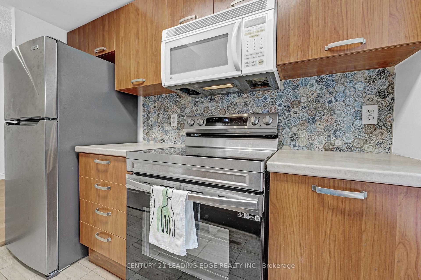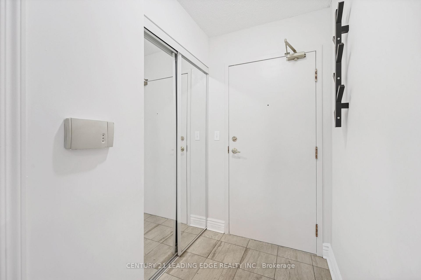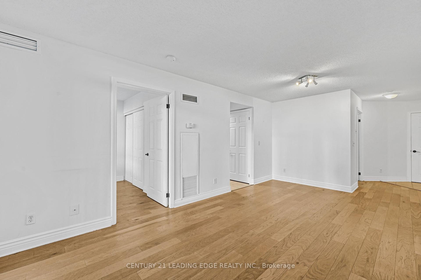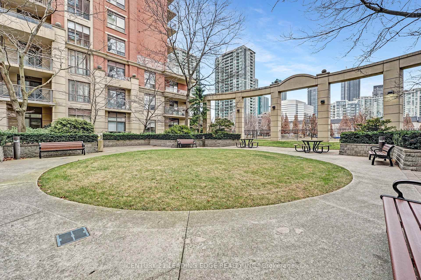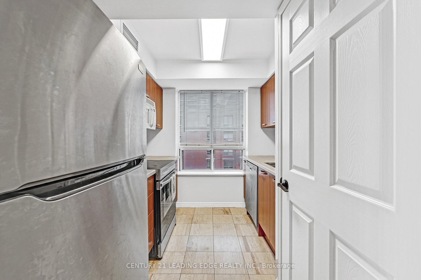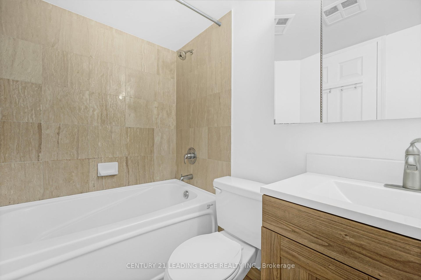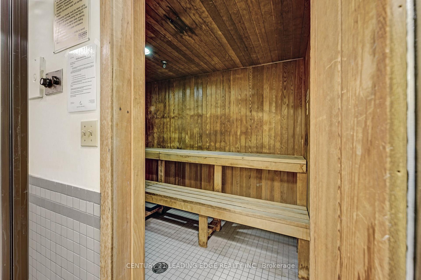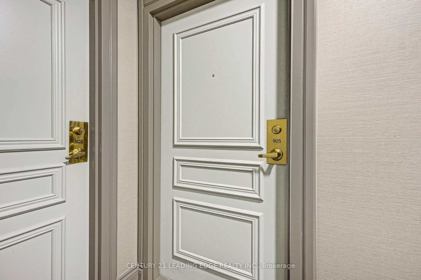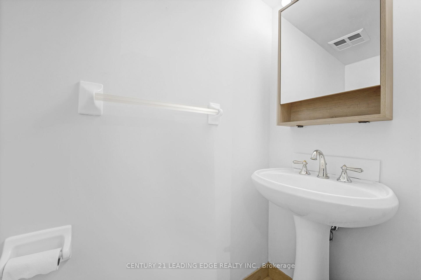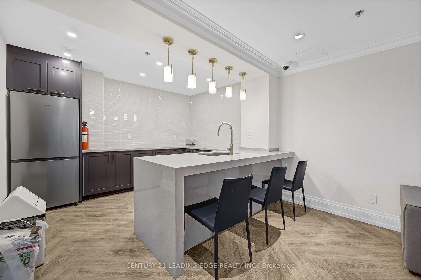$682,000
Available - For Sale
Listing ID: C12077491
55 Harrison Garden Boul , Toronto, M2N 7G3, Toronto
| Welcome to this 2-bedroom corner unit in a rare building tucked away in the heart of North York! With its southwest exposure, this bright and spacious home is bathed in natural light. The primary bedroom boasts an en-suite bath while the kitchen features modern appliances and thoughtful upgrades. Sit in the large balcony and enjoy the sunsets and the city's tree canopy. This fantastic building offers newly renovated luxury amenities including 24/7 concierge and security, exercise room, indoor pool and sauna, party room, and private park w/BBQ. With underground parking and hydro (electricity) + water utilities included in the maintenance fee, this home offers unbeatable all-inclusive convenience. Steps from the Sheppard-Yonge TTC subway station, and close to many shops, grocery stores, and restaurants. Building amenities (incl. lobby, gym, sauna, party room), parking, hallways renovated in 2024. Bldg amenities include: 24/7 concierge, indoor pool, gym, sauna, pvt park w/ BBQ, guest suites, party room. Condo unit upgrades: Fridge (2023), Range (2023). Maintenance fee includes hydro & water. |
| Price | $682,000 |
| Taxes: | $2532.12 |
| Occupancy: | Vacant |
| Address: | 55 Harrison Garden Boul , Toronto, M2N 7G3, Toronto |
| Postal Code: | M2N 7G3 |
| Province/State: | Toronto |
| Directions/Cross Streets: | Yonge & Sheppard |
| Level/Floor | Room | Length(ft) | Width(ft) | Descriptions | |
| Room 1 | Flat | Living Ro | 16.4 | 10.33 | Laminate, Combined w/Dining, W/O To Balcony |
| Room 2 | Flat | Dining Ro | 16.4 | 10.33 | Laminate, Combined w/Living, Open Concept |
| Room 3 | Flat | Kitchen | 9.18 | 7.97 | Backsplash, Window, B/I Microwave |
| Room 4 | Flat | Primary B | 15.97 | 11.97 | Laminate, 4 Pc Ensuite |
| Room 5 | Flat | Bedroom 2 | 12.37 | 10.33 | Laminate, South View, Large Closet |
| Washroom Type | No. of Pieces | Level |
| Washroom Type 1 | 4 | Flat |
| Washroom Type 2 | 2 | Flat |
| Washroom Type 3 | 0 | |
| Washroom Type 4 | 0 | |
| Washroom Type 5 | 0 |
| Total Area: | 0.00 |
| Washrooms: | 2 |
| Heat Type: | Forced Air |
| Central Air Conditioning: | Central Air |
$
%
Years
This calculator is for demonstration purposes only. Always consult a professional
financial advisor before making personal financial decisions.
| Although the information displayed is believed to be accurate, no warranties or representations are made of any kind. |
| CENTURY 21 LEADING EDGE REALTY INC. |
|
|

Milad Akrami
Sales Representative
Dir:
647-678-7799
Bus:
647-678-7799
| Book Showing | Email a Friend |
Jump To:
At a Glance:
| Type: | Com - Condo Apartment |
| Area: | Toronto |
| Municipality: | Toronto C14 |
| Neighbourhood: | Willowdale East |
| Style: | Apartment |
| Tax: | $2,532.12 |
| Maintenance Fee: | $793.3 |
| Beds: | 2 |
| Baths: | 2 |
| Fireplace: | N |
Locatin Map:
Payment Calculator:

