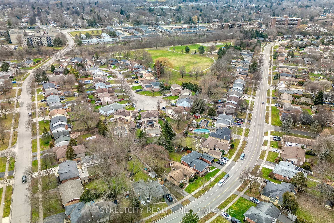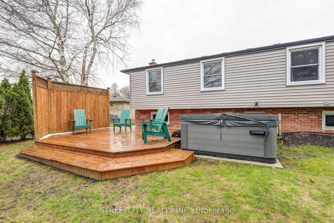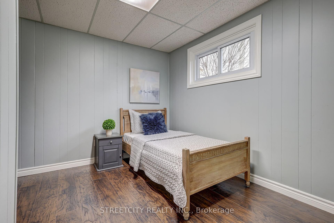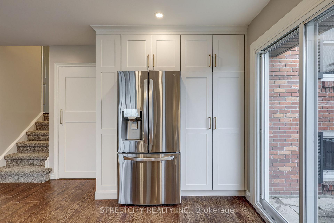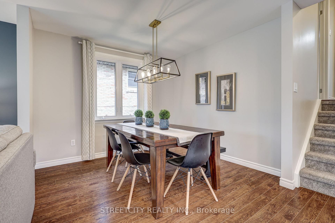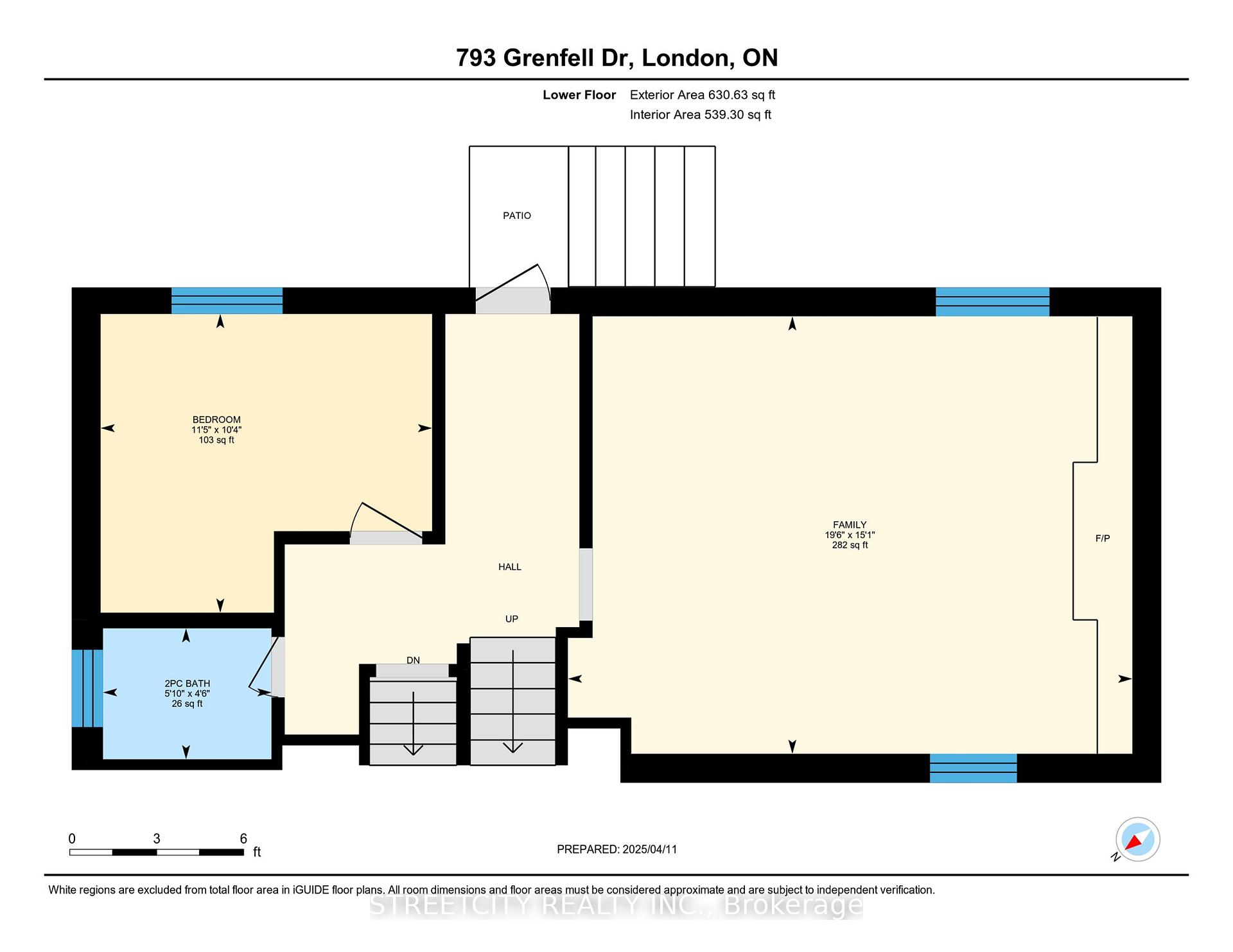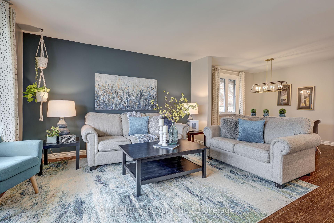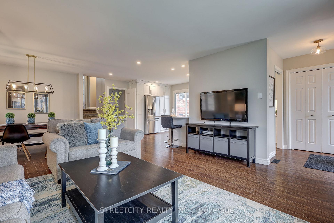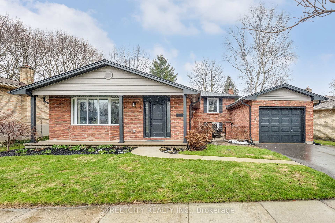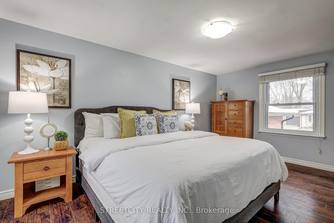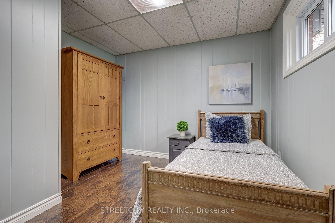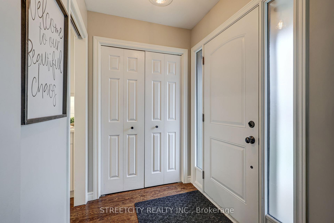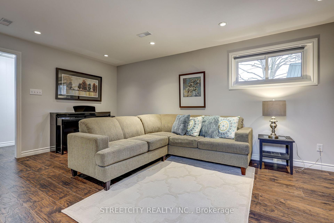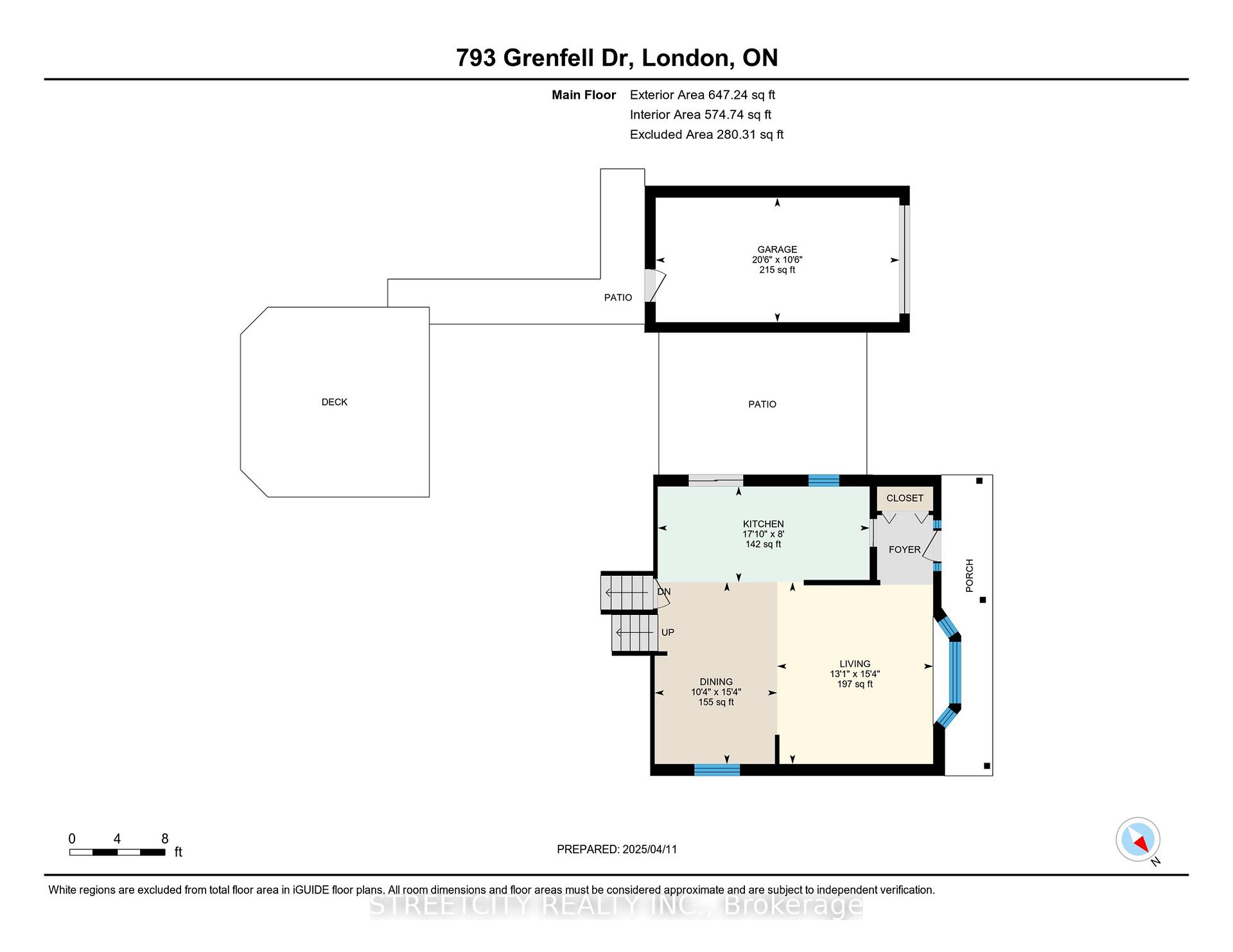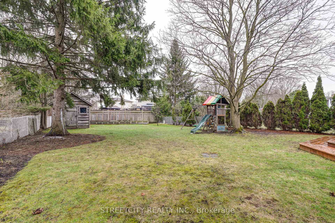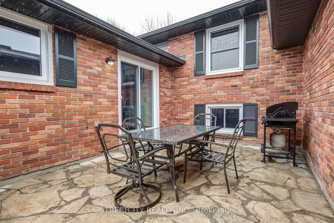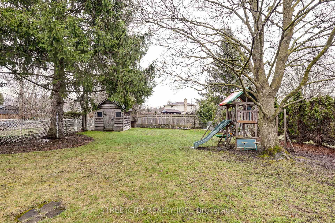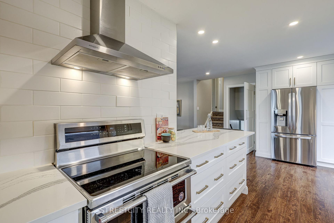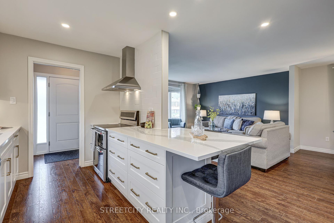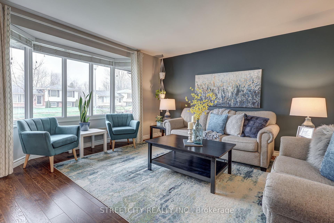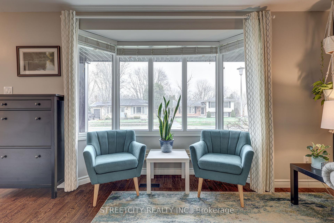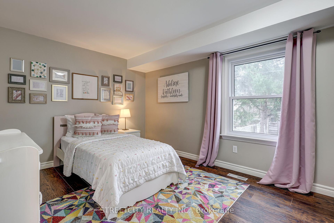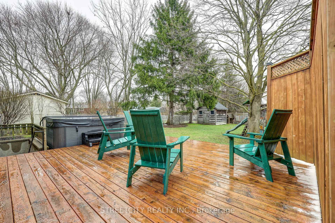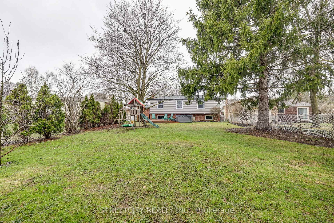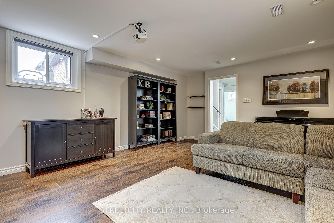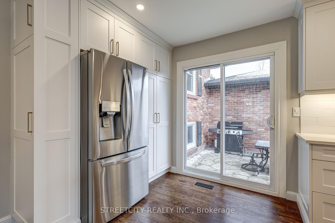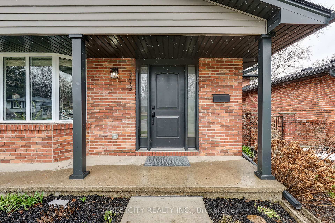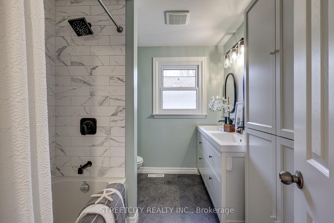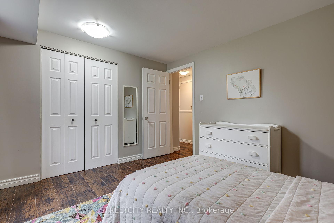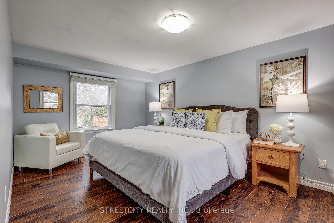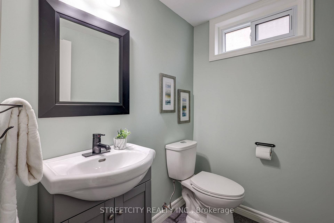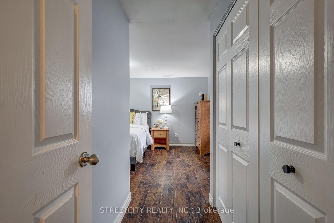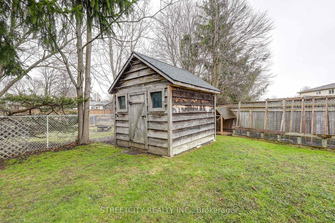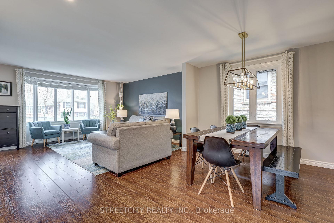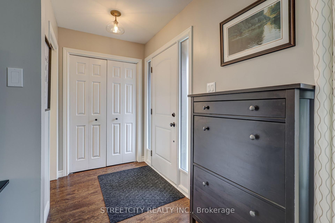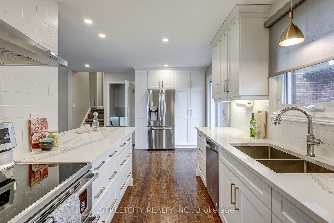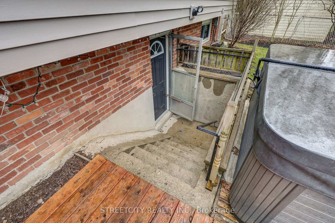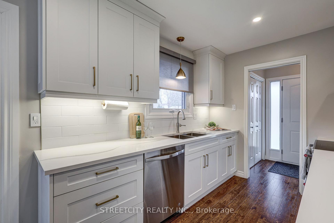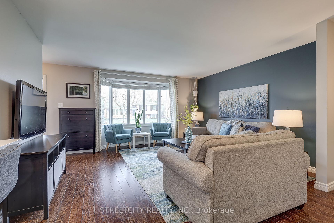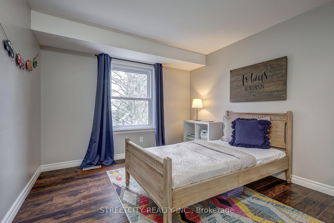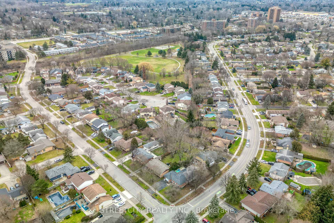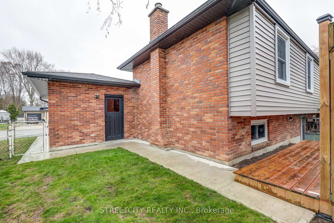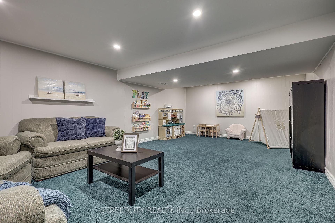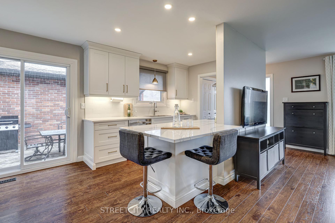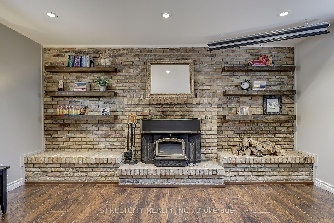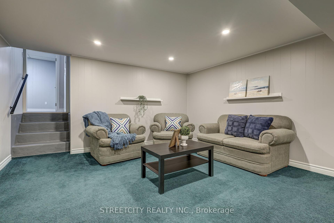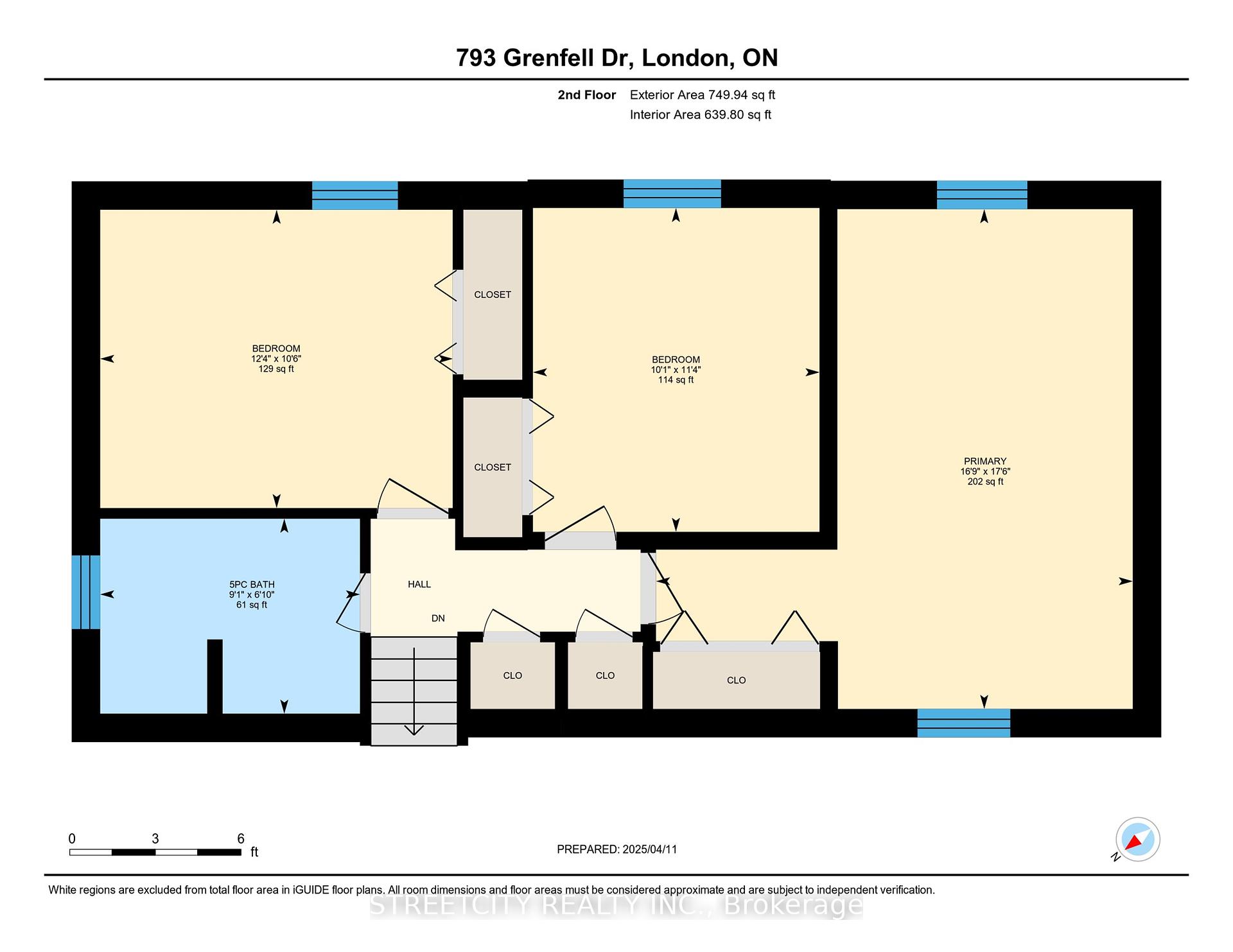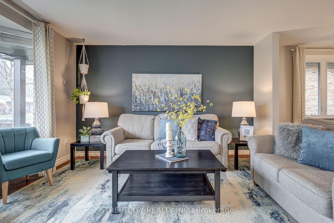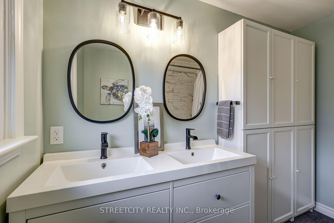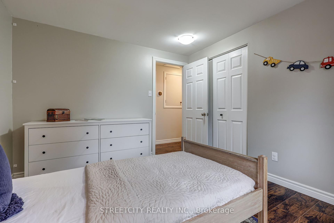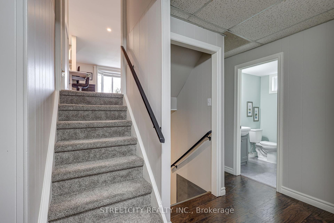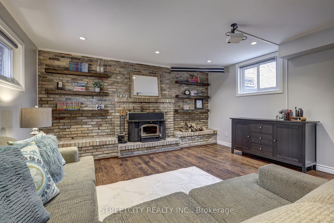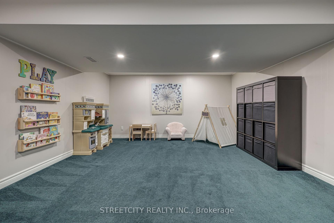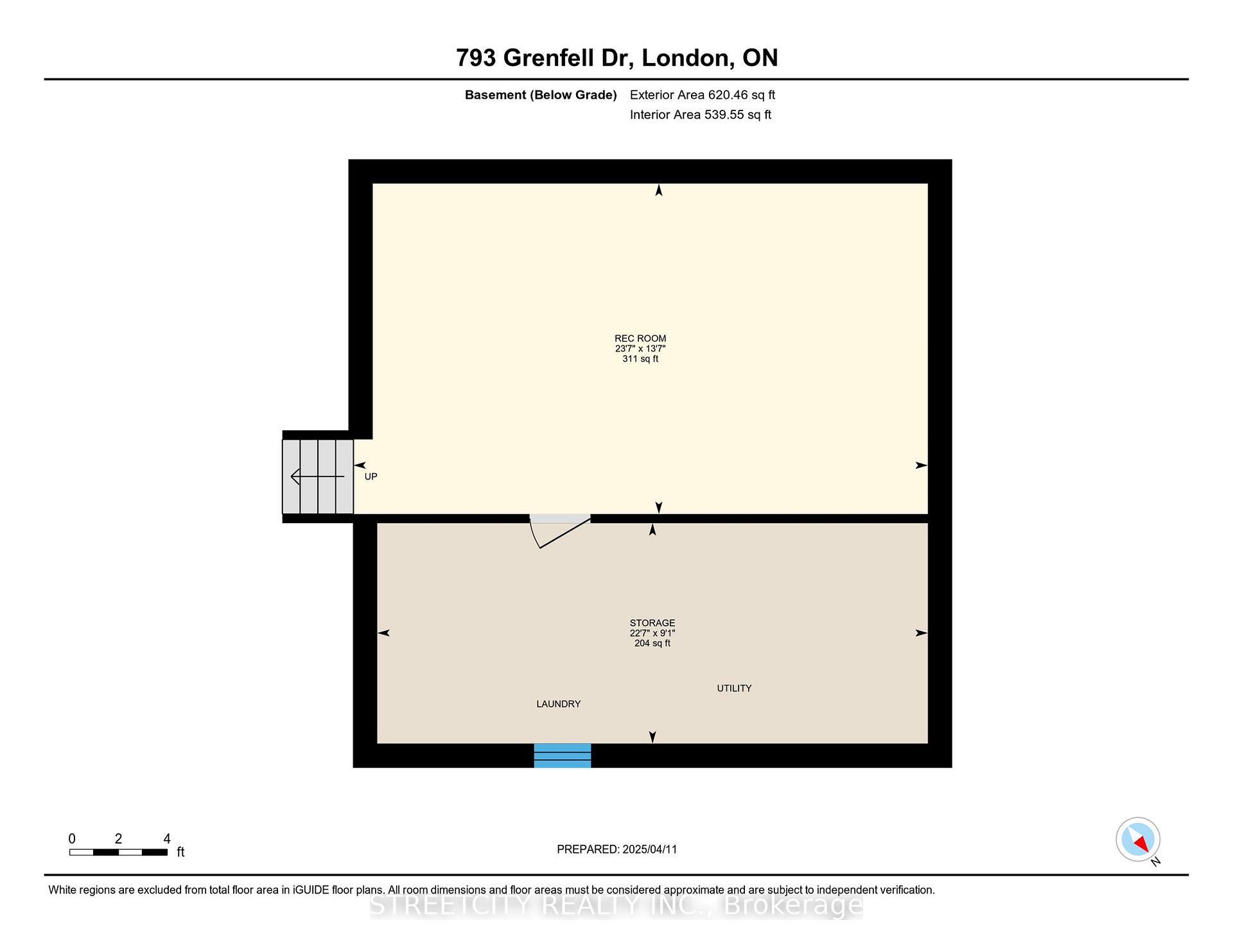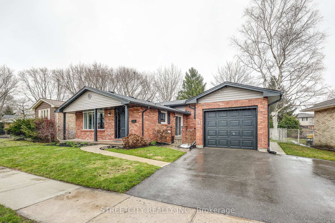$699,900
Available - For Sale
Listing ID: X12077402
793 Grenfell Driv , London North, N5X 2C4, Middlesex
| Location, location, location! Welcome to 793 Grenfell Drive. This updated home is located in the exceptional Stoney Creek neighbourhood and is steps away from Constitution Park, which has a public playground, splash pad, soccer field, & a basketball court. The highly rated schools Stoney Creek PS, A.B. Lucas SS, and Mother Teresa Catholic SS are all within walking distance, as well as the stunning Stoney Creek Valley Trails. Shopping, the Stoney Creek Community Centre, YMCA & Library, and other amenities are all close by as well. The property features a beautiful lot with lots of gardens, space to play, a large deck, and a shed for storage. When you head inside, you'll find a home that has been updated top to bottom including a beautiful open concept kitchen with quartz counters and lots of cabinetry. 4 total bedrooms and a potential separate entrance to the basement offers a wonderful opportunity for larger or multigenerational families as well as someone needing an at home workspace. Come see for yourself and don't miss your chance to call this one home! Some of the many additional updates include: Garage door (2020), Front door (2020) Siding, eaves, soffit, fascia (2022), Front and side concrete walkways (2022), Driveway (2022) |
| Price | $699,900 |
| Taxes: | $4153.00 |
| Assessment Year: | 2024 |
| Occupancy: | Owner |
| Address: | 793 Grenfell Driv , London North, N5X 2C4, Middlesex |
| Acreage: | < .50 |
| Directions/Cross Streets: | Near Fanshawe/Adelaide |
| Rooms: | 7 |
| Rooms +: | 4 |
| Bedrooms: | 3 |
| Bedrooms +: | 1 |
| Family Room: | T |
| Basement: | Walk-Up, Separate Ent |
| Washroom Type | No. of Pieces | Level |
| Washroom Type 1 | 4 | Upper |
| Washroom Type 2 | 2 | Lower |
| Washroom Type 3 | 0 | |
| Washroom Type 4 | 0 | |
| Washroom Type 5 | 0 |
| Total Area: | 0.00 |
| Property Type: | Detached |
| Style: | Backsplit 4 |
| Exterior: | Brick, Vinyl Siding |
| Garage Type: | Detached |
| (Parking/)Drive: | Private Do |
| Drive Parking Spaces: | 2 |
| Park #1 | |
| Parking Type: | Private Do |
| Park #2 | |
| Parking Type: | Private Do |
| Pool: | None |
| Other Structures: | Garden Shed |
| Approximatly Square Footage: | 1100-1500 |
| Property Features: | Fenced Yard, Park |
| CAC Included: | N |
| Water Included: | N |
| Cabel TV Included: | N |
| Common Elements Included: | N |
| Heat Included: | N |
| Parking Included: | N |
| Condo Tax Included: | N |
| Building Insurance Included: | N |
| Fireplace/Stove: | Y |
| Heat Type: | Forced Air |
| Central Air Conditioning: | Central Air |
| Central Vac: | N |
| Laundry Level: | Syste |
| Ensuite Laundry: | F |
| Sewers: | Sewer |
$
%
Years
This calculator is for demonstration purposes only. Always consult a professional
financial advisor before making personal financial decisions.
| Although the information displayed is believed to be accurate, no warranties or representations are made of any kind. |
| STREETCITY REALTY INC. |
|
|

Milad Akrami
Sales Representative
Dir:
647-678-7799
Bus:
647-678-7799
| Virtual Tour | Book Showing | Email a Friend |
Jump To:
At a Glance:
| Type: | Freehold - Detached |
| Area: | Middlesex |
| Municipality: | London North |
| Neighbourhood: | North C |
| Style: | Backsplit 4 |
| Tax: | $4,153 |
| Beds: | 3+1 |
| Baths: | 2 |
| Fireplace: | Y |
| Pool: | None |
Locatin Map:
Payment Calculator:

