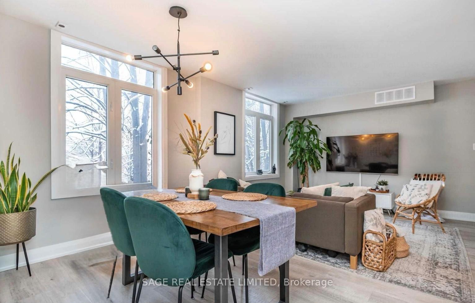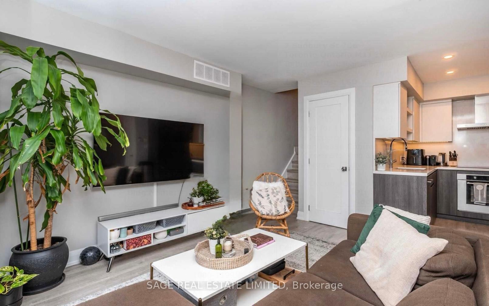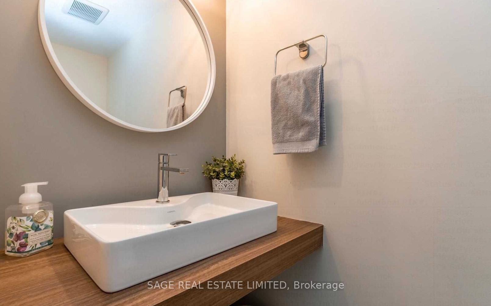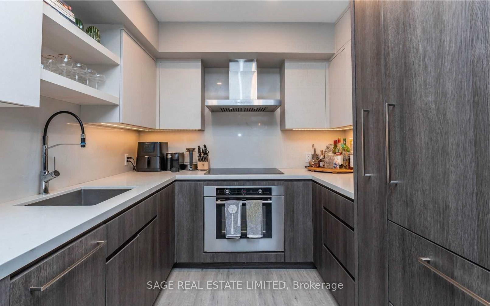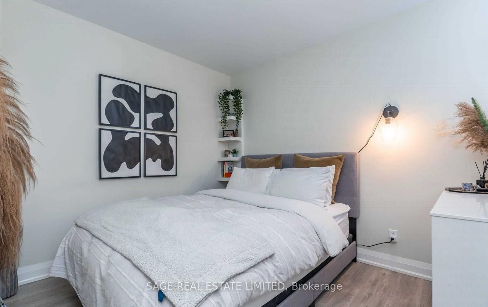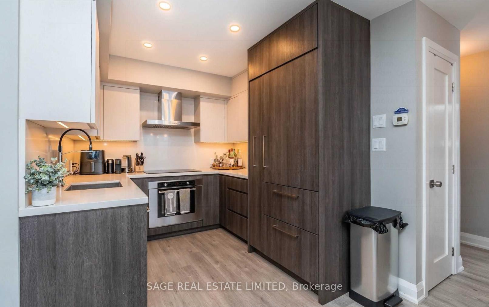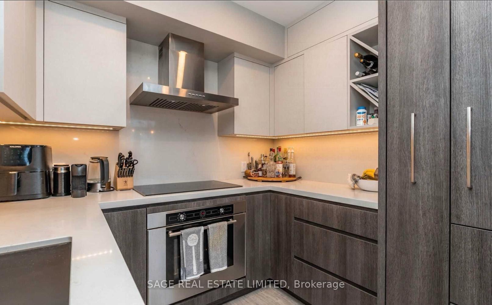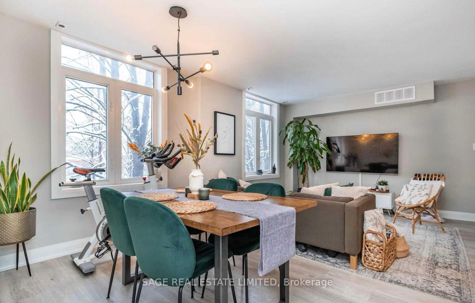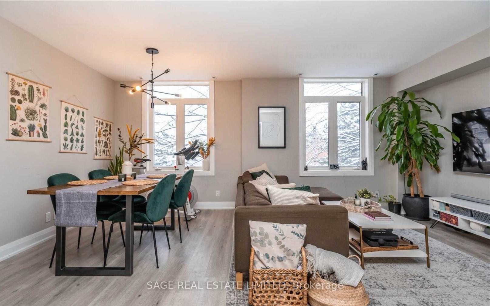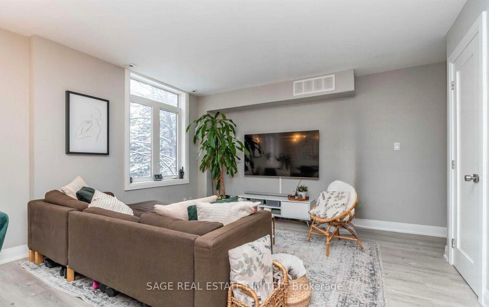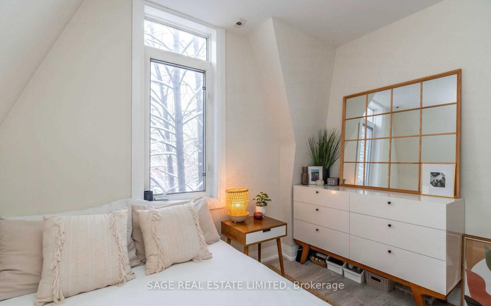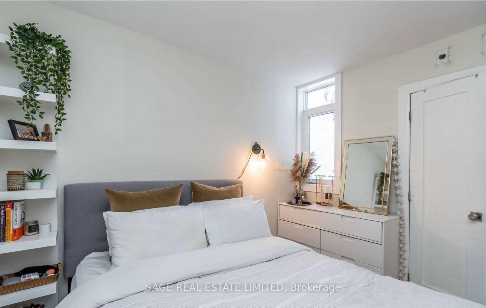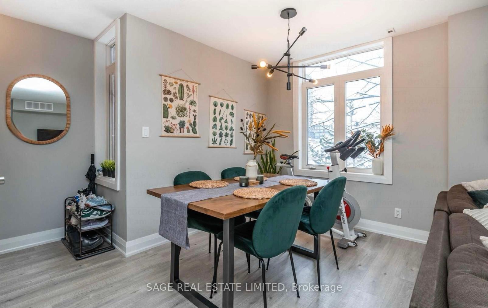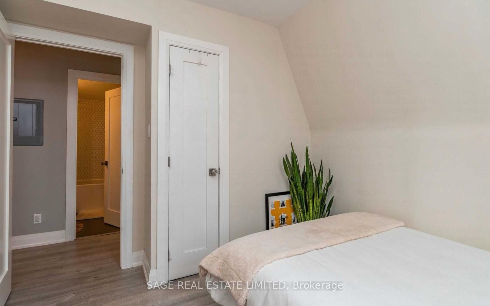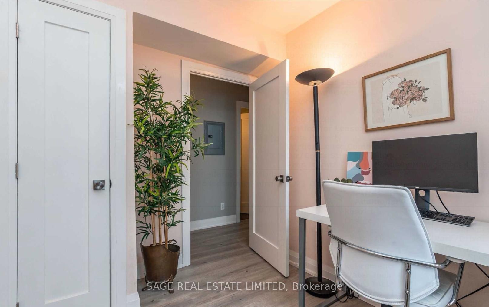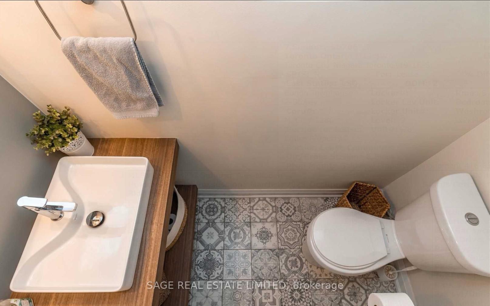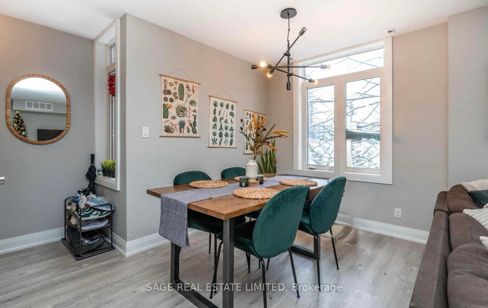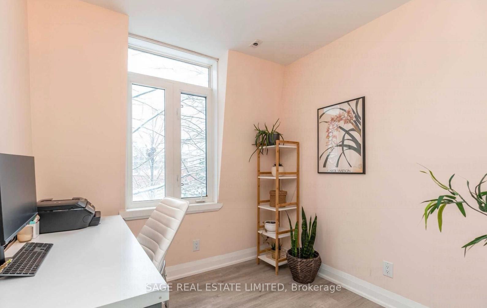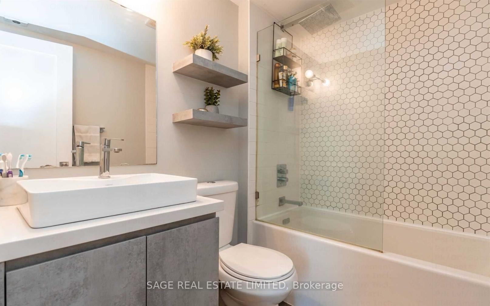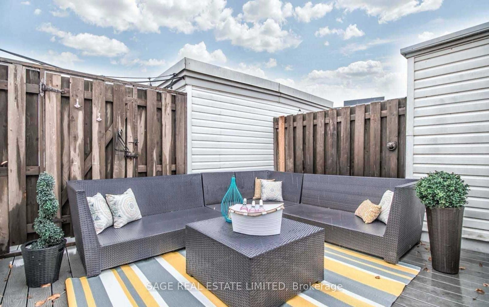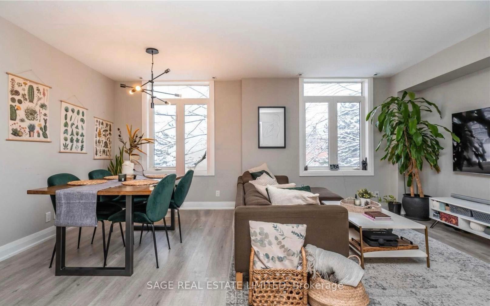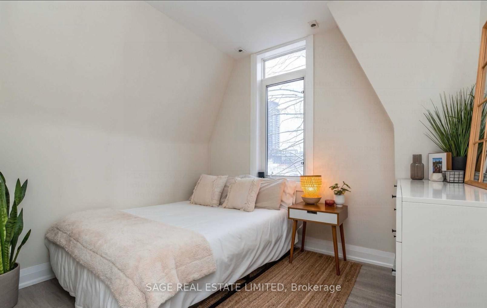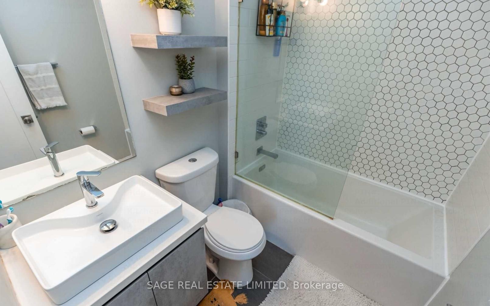$4,000
Available - For Rent
Listing ID: C12077118
7 Sudbury Stre , Toronto, M1J 3W6, Toronto
| Imagine waking up each day in one of Toronto's most dynamic and sought-after neighbourhoods, where you can experience the perfect blend of vibrant city life and a charming, close-knit community atmosphere. This is an incredible opportunity to call the heart of Queen West a home!Start your mornings in peace and serenity on your very own private roof top terrace, the ideal spot to relax, sip your coffee, and unwind before taking on the day. No need to wait for elevators simply step out of your front door and find yourself just steps away from the trendiest shops, cozy cafes, delicious restaurants, and all the excitement of King West and Queen West.Enjoy leisurely strolls through the nearby parks, like the beautiful Trinity Bellwoods, or get active with a game of tennis at Stanley Park. For the adventurous, ride your bike along the scenic Lakeshore Blvd, or explore the vibrant Exhibition Place just around the corner. The possibilities for outdoor activities are truly endless here.Commuting is a breeze with easy access to the Gardiner Expressway and the King St. TTC station just a short walk away. Plus, youre only minutes from Liberty Village, King West, and the Entertainment Districtwhere youll find the citys best dining, nightlife, and cultural offerings right in your backyard. Its a rare opportunity to live at the heart of it all, with everything you need just moments away! |
| Price | $4,000 |
| Taxes: | $0.00 |
| Occupancy: | Owner |
| Address: | 7 Sudbury Stre , Toronto, M1J 3W6, Toronto |
| Postal Code: | M1J 3W6 |
| Province/State: | Toronto |
| Directions/Cross Streets: | King St W/Sudbury St |
| Level/Floor | Room | Length(ft) | Width(ft) | Descriptions | |
| Room 1 | Main | Living Ro | 21.32 | 12.99 | Laminate, Open Concept, Large Window |
| Room 2 | Main | Dining Ro | 21.32 | 12.99 | Laminate, Open Concept, Combined w/Living |
| Room 3 | Main | Kitchen | 7.94 | 7.94 | Quartz Counter, Open Concept, Stainless Steel Appl |
| Room 4 | Second | Primary B | 10 | 9.38 | Laminate, Window, Closet |
| Room 5 | Second | Bedroom 2 | 9.68 | 9.61 | Laminate, Window, Closet |
| Room 6 | Second | Bedroom 3 | 9.09 | 8.3 | Laminate, Window, Closet |
| Washroom Type | No. of Pieces | Level |
| Washroom Type 1 | 2 | Main |
| Washroom Type 2 | 4 | Second |
| Washroom Type 3 | 0 | |
| Washroom Type 4 | 0 | |
| Washroom Type 5 | 0 | |
| Washroom Type 6 | 2 | Main |
| Washroom Type 7 | 4 | Second |
| Washroom Type 8 | 0 | |
| Washroom Type 9 | 0 | |
| Washroom Type 10 | 0 |
| Total Area: | 0.00 |
| Washrooms: | 2 |
| Heat Type: | Forced Air |
| Central Air Conditioning: | Central Air |
| Although the information displayed is believed to be accurate, no warranties or representations are made of any kind. |
| SAGE REAL ESTATE LIMITED |
|
|

Milad Akrami
Sales Representative
Dir:
647-678-7799
Bus:
647-678-7799
| Book Showing | Email a Friend |
Jump To:
At a Glance:
| Type: | Com - Condo Townhouse |
| Area: | Toronto |
| Municipality: | Toronto C01 |
| Neighbourhood: | Niagara |
| Style: | 2-Storey |
| Beds: | 3 |
| Baths: | 2 |
| Fireplace: | N |
Locatin Map:

