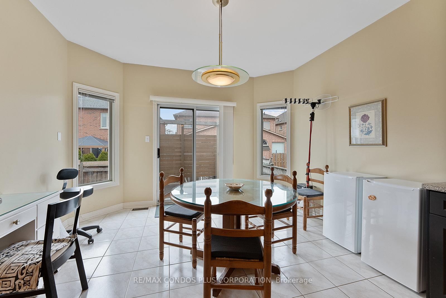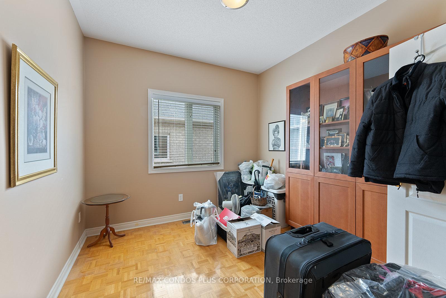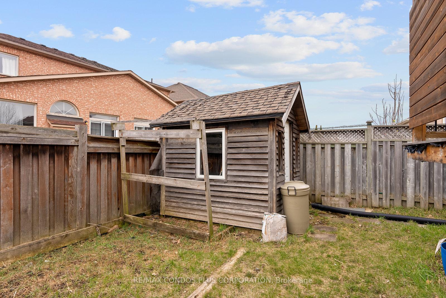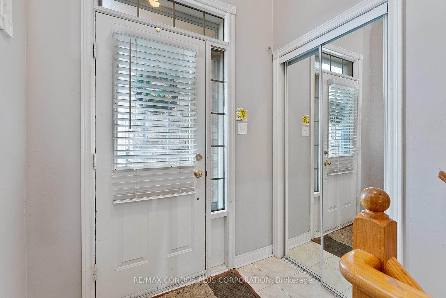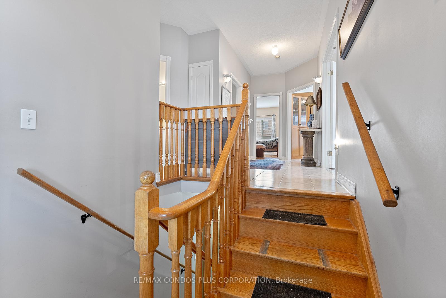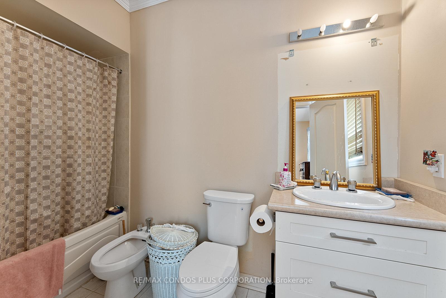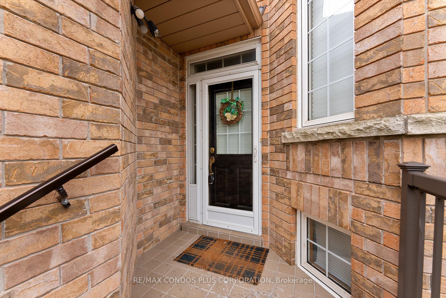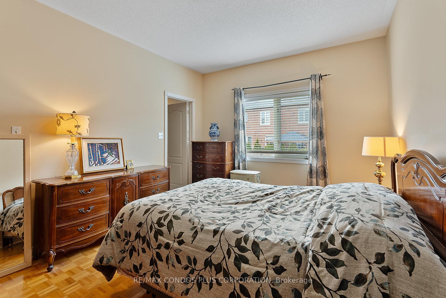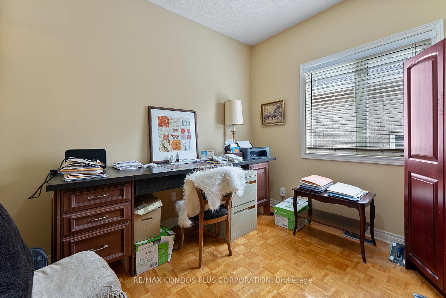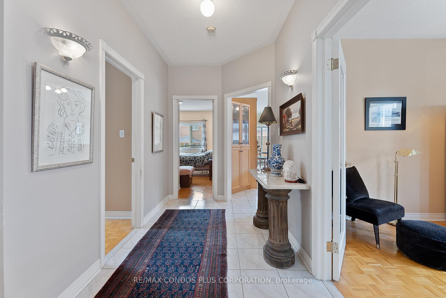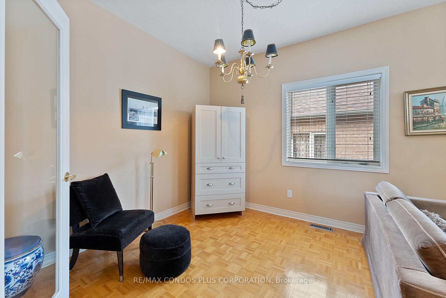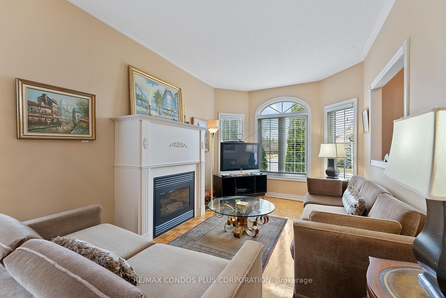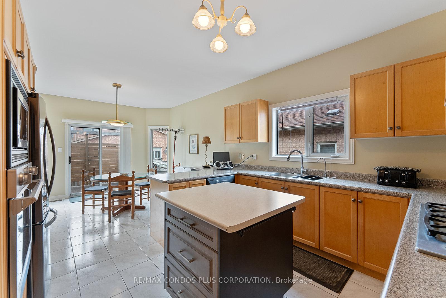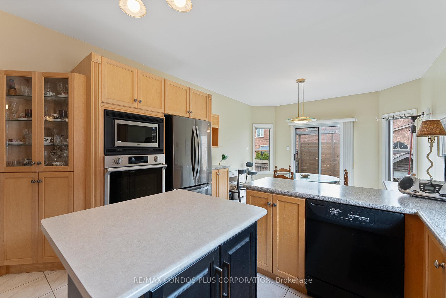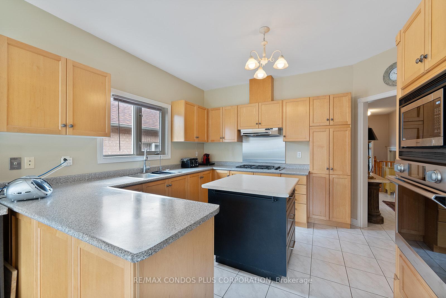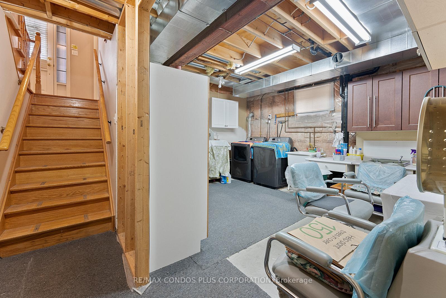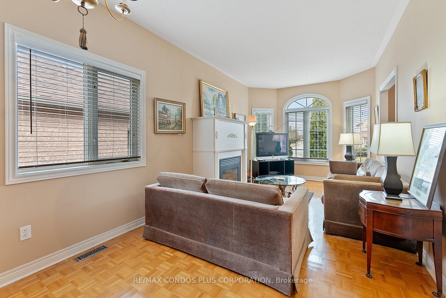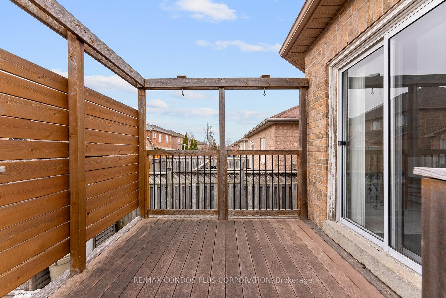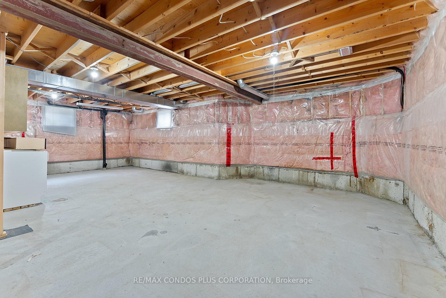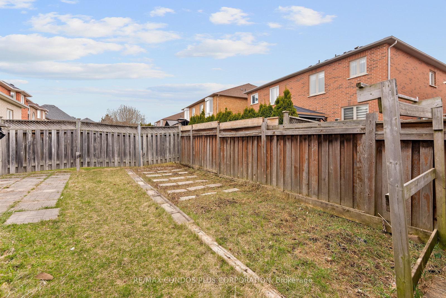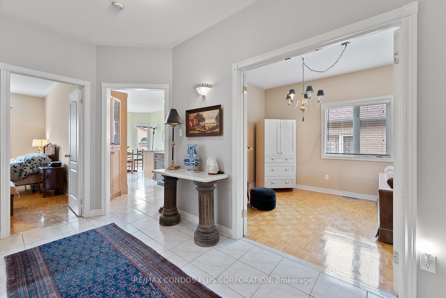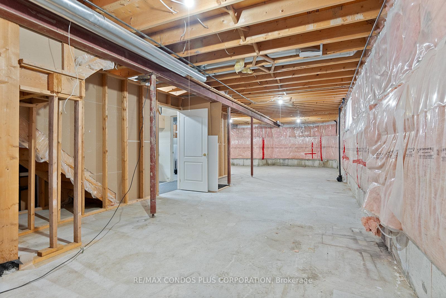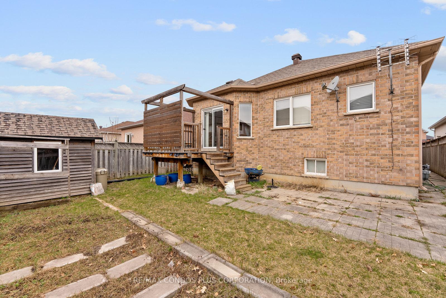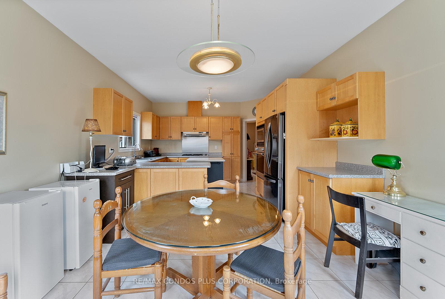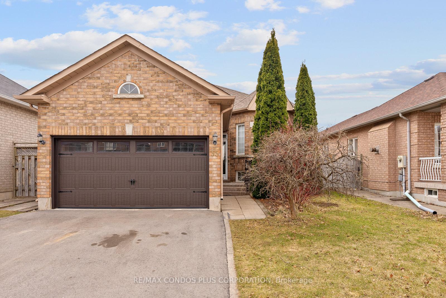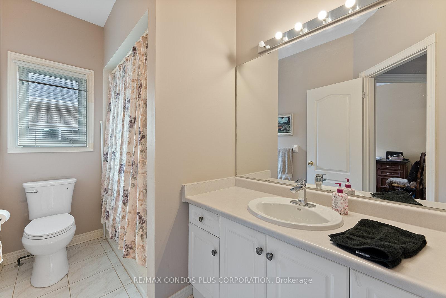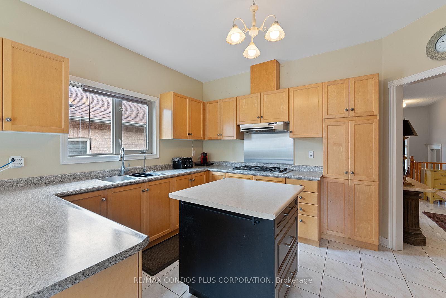$1,250,000
Available - For Sale
Listing ID: N12077481
35 Coalbrook Cour , Vaughan, L4L 9B7, York
| Welcome to 35 Coalbrook Crt. This inviting home is nestled in a serene and family-friendly neighborhood, offering a perfect balance of indoor and outdoor living. Boasting 3 bedrooms and 2 full bathrooms, there's ample space for a growing family or guests. The bright, airy interiors are a wonderful canvas for your personal style, with the opportunity to enhance its charm or fully renovate to suit your vision. Attached garage and a large front driveway ensure convenient parking for all your needs. Whether you choose to preserve its original character or embark on a renovation , the possibilities here are endless. You will appreciate the convenience of being close to everything you need parks, schools, shopping, major highways, recreation centers , and much more. Parks and a public library are also just a stone's throw away, offering plenty of options for leisure and convenience. This home has so much potential come see it for yourself! Recent upgrades include Garage door replaced (2021), Roof (2021) Hot water tank is owned. |
| Price | $1,250,000 |
| Taxes: | $5403.00 |
| Occupancy: | Owner |
| Address: | 35 Coalbrook Cour , Vaughan, L4L 9B7, York |
| Directions/Cross Streets: | Hwy 7 & Weston Rd |
| Rooms: | 6 |
| Bedrooms: | 3 |
| Bedrooms +: | 0 |
| Family Room: | F |
| Basement: | Unfinished |
| Level/Floor | Room | Length(ft) | Width(ft) | Descriptions | |
| Room 1 | Main | Living Ro | 22.96 | 11.32 | Hardwood Floor, Combined w/Dining, Large Window |
| Room 2 | Main | Dining Ro | 22.96 | 11.32 | Hardwood Floor, Combined w/Living, Window |
| Room 3 | Main | Kitchen | 21.32 | 11.32 | Ceramic Floor, Centre Island, Eat-in Kitchen |
| Room 4 | Main | Bedroom | 13.45 | 10.99 | Hardwood Floor, 5 Pc Bath, Walk-In Closet(s) |
| Room 5 | Main | Bedroom 2 | 8.99 | 12.3 | Hardwood Floor, Window, Closet |
| Room 6 | Main | Bedroom 3 | 9.18 | 11.32 | Hardwood Floor, Window, Closet |
| Washroom Type | No. of Pieces | Level |
| Washroom Type 1 | 4 | Main |
| Washroom Type 2 | 5 | Main |
| Washroom Type 3 | 0 | |
| Washroom Type 4 | 0 | |
| Washroom Type 5 | 0 |
| Total Area: | 0.00 |
| Property Type: | Detached |
| Style: | Bungalow-Raised |
| Exterior: | Brick |
| Garage Type: | Attached |
| Drive Parking Spaces: | 4 |
| Pool: | None |
| Approximatly Square Footage: | < 700 |
| CAC Included: | N |
| Water Included: | N |
| Cabel TV Included: | N |
| Common Elements Included: | N |
| Heat Included: | N |
| Parking Included: | N |
| Condo Tax Included: | N |
| Building Insurance Included: | N |
| Fireplace/Stove: | Y |
| Heat Type: | Forced Air |
| Central Air Conditioning: | Central Air |
| Central Vac: | Y |
| Laundry Level: | Syste |
| Ensuite Laundry: | F |
| Elevator Lift: | False |
| Sewers: | Sewer |
| Utilities-Cable: | Y |
| Utilities-Hydro: | Y |
$
%
Years
This calculator is for demonstration purposes only. Always consult a professional
financial advisor before making personal financial decisions.
| Although the information displayed is believed to be accurate, no warranties or representations are made of any kind. |
| RE/MAX CONDOS PLUS CORPORATION |
|
|

Milad Akrami
Sales Representative
Dir:
647-678-7799
Bus:
647-678-7799
| Book Showing | Email a Friend |
Jump To:
At a Glance:
| Type: | Freehold - Detached |
| Area: | York |
| Municipality: | Vaughan |
| Neighbourhood: | East Woodbridge |
| Style: | Bungalow-Raised |
| Tax: | $5,403 |
| Beds: | 3 |
| Baths: | 3 |
| Fireplace: | Y |
| Pool: | None |
Locatin Map:
Payment Calculator:

