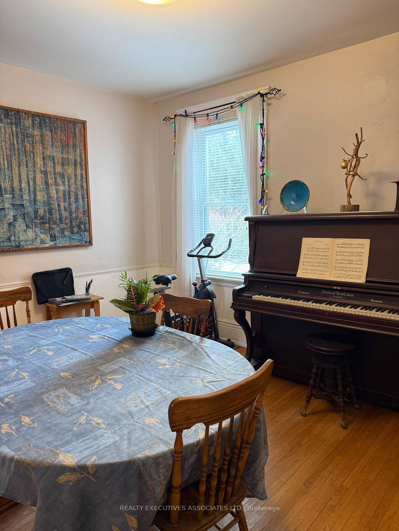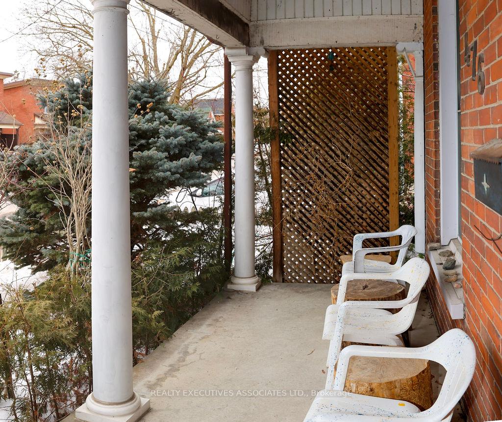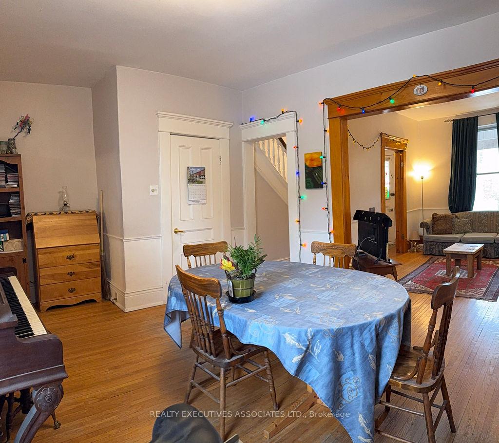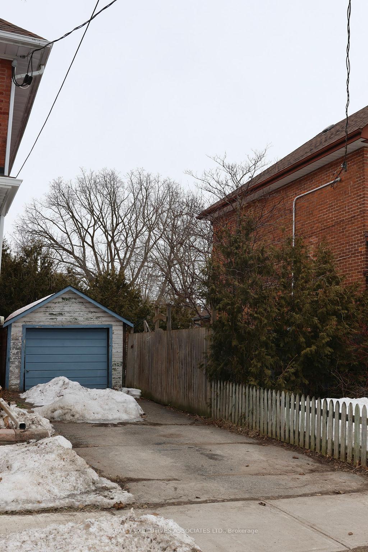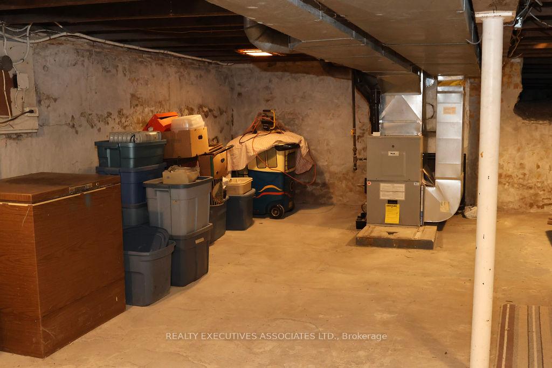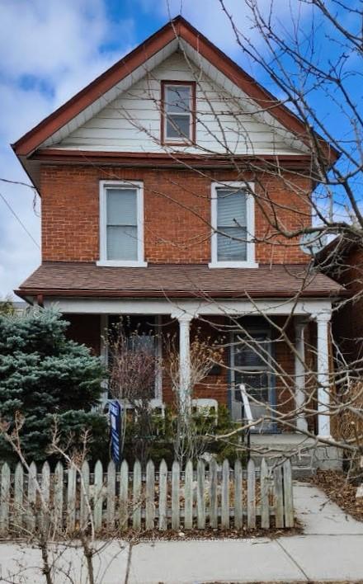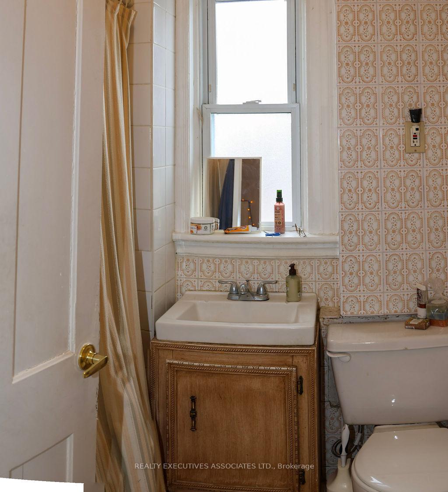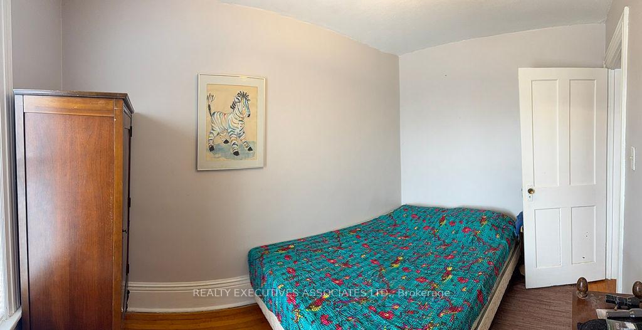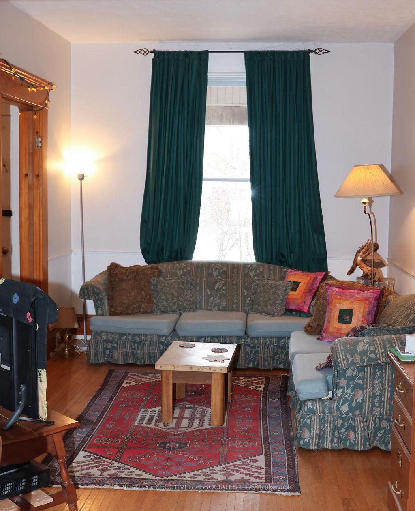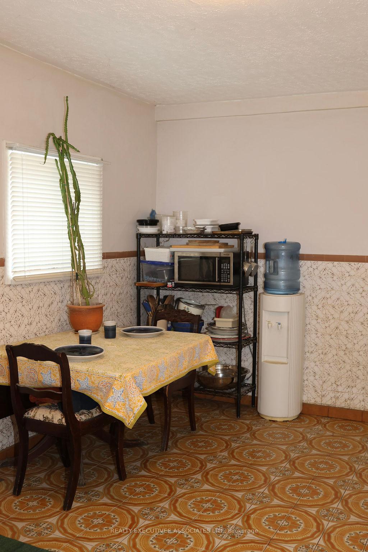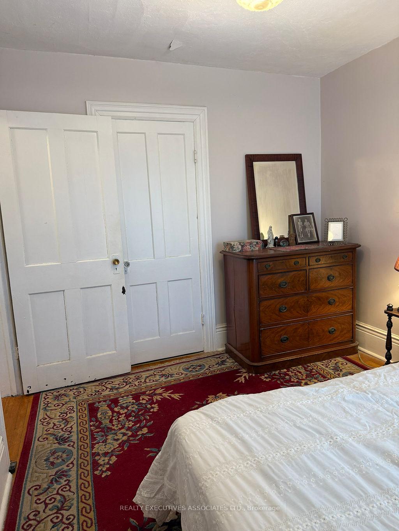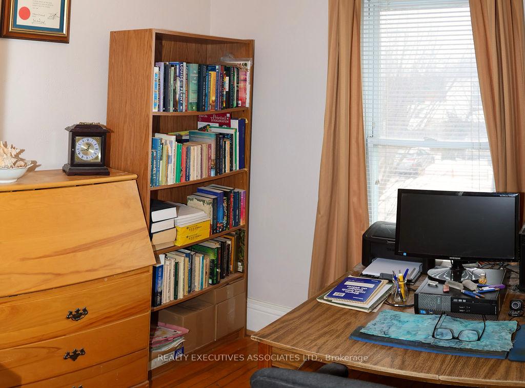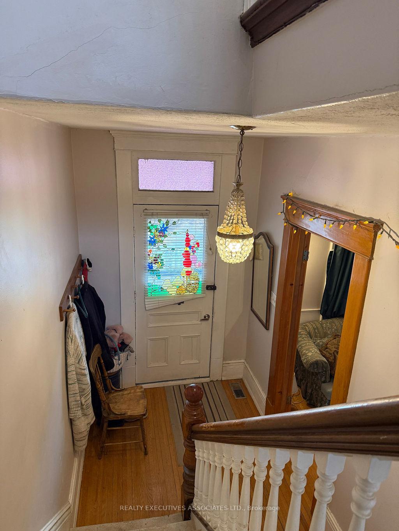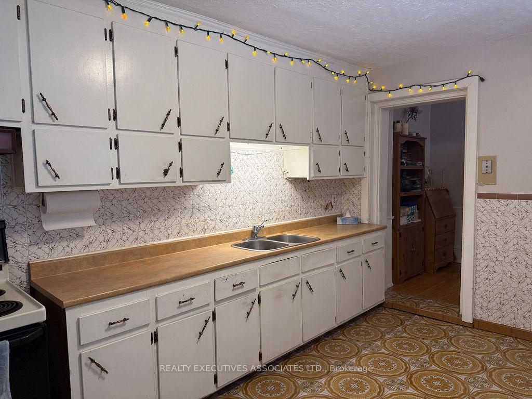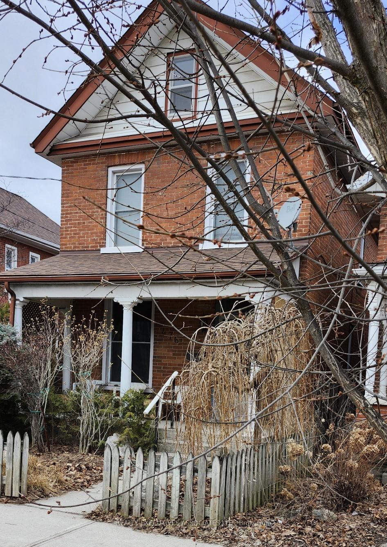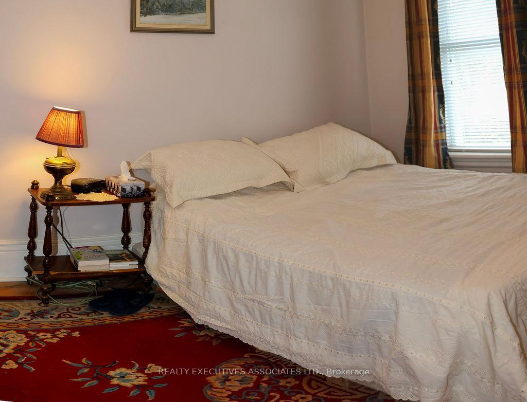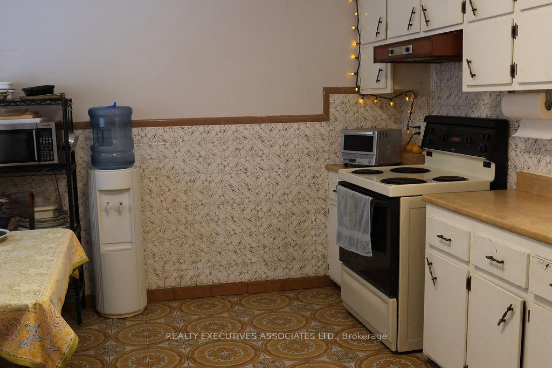$479,900
Available - For Sale
Listing ID: X12077478
476 Bolivar Stre , Peterborough Central, K9J 4R4, Peterborough
| Want a home in the avenues? Here is an opportunity to move to this prestigious area This Century+ home will be great for first time home buyer or an investor looking for a rental property. Three bedrooms, four piece bath on upper floor. Hardwood floors, throughout bedrooms, living room, dining room and all hallways. Also original wood door frames and banister.. Living room is bright with a wide South facing window, large dining room for the whole family. Enjoy the Eat-in kitchen. A handy second toilet has been added in the basement stairwell. The 30yr shingles are in good shape and replaced in 2012 the high efficiency gas furnace was replaced in 2004. Enjoy spending hours on your south facing covered porch. The lot is 43.75" x 83' with fenced backyard a private single driveway and single car garage complete |
| Price | $479,900 |
| Taxes: | $3208.00 |
| Assessment Year: | 2024 |
| Occupancy: | Owner |
| Address: | 476 Bolivar Stre , Peterborough Central, K9J 4R4, Peterborough |
| Directions/Cross Streets: | Monaghan |
| Rooms: | 7 |
| Rooms +: | 1 |
| Bedrooms: | 3 |
| Bedrooms +: | 0 |
| Family Room: | F |
| Basement: | Partial Base |
| Level/Floor | Room | Length(ft) | Width(ft) | Descriptions | |
| Room 1 | Main | Living Ro | 12.99 | 9.81 | Hardwood Floor |
| Room 2 | Main | Dining Ro | 16.01 | 12.99 | Hardwood Floor |
| Room 3 | Main | Kitchen | 14.99 | 9.97 | Eat-in Kitchen, Walk-Out |
| Room 4 | Second | Bedroom | 11.02 | 8.99 | Hardwood Floor |
| Room 5 | Second | Bedroom 2 | 11.02 | 6.99 | |
| Room 6 | Second | Bedroom 3 | 6.99 | 6.99 | |
| Room 7 | Second | Bathroom | 11.02 | 5.97 | |
| Room 8 | Basement | Utility R | 15.97 | 15.97 |
| Washroom Type | No. of Pieces | Level |
| Washroom Type 1 | 1 | Main |
| Washroom Type 2 | 4 | Second |
| Washroom Type 3 | 0 | |
| Washroom Type 4 | 0 | |
| Washroom Type 5 | 0 |
| Total Area: | 0.00 |
| Approximatly Age: | 100+ |
| Property Type: | Detached |
| Style: | 2-Storey |
| Exterior: | Brick |
| Garage Type: | Detached |
| (Parking/)Drive: | Private |
| Drive Parking Spaces: | 1 |
| Park #1 | |
| Parking Type: | Private |
| Park #2 | |
| Parking Type: | Private |
| Pool: | None |
| Other Structures: | Fence - Full |
| Approximatly Age: | 100+ |
| Approximatly Square Footage: | 1100-1500 |
| Property Features: | Place Of Wor, Public Transit |
| CAC Included: | N |
| Water Included: | N |
| Cabel TV Included: | N |
| Common Elements Included: | N |
| Heat Included: | N |
| Parking Included: | N |
| Condo Tax Included: | N |
| Building Insurance Included: | N |
| Fireplace/Stove: | N |
| Heat Type: | Forced Air |
| Central Air Conditioning: | None |
| Central Vac: | N |
| Laundry Level: | Syste |
| Ensuite Laundry: | F |
| Sewers: | Sewer |
| Utilities-Cable: | A |
| Utilities-Hydro: | Y |
$
%
Years
This calculator is for demonstration purposes only. Always consult a professional
financial advisor before making personal financial decisions.
| Although the information displayed is believed to be accurate, no warranties or representations are made of any kind. |
| REALTY EXECUTIVES ASSOCIATES LTD. |
|
|

Milad Akrami
Sales Representative
Dir:
647-678-7799
Bus:
647-678-7799
| Book Showing | Email a Friend |
Jump To:
At a Glance:
| Type: | Freehold - Detached |
| Area: | Peterborough |
| Municipality: | Peterborough Central |
| Neighbourhood: | 3 Old West End |
| Style: | 2-Storey |
| Approximate Age: | 100+ |
| Tax: | $3,208 |
| Beds: | 3 |
| Baths: | 2 |
| Fireplace: | N |
| Pool: | None |
Locatin Map:
Payment Calculator:

