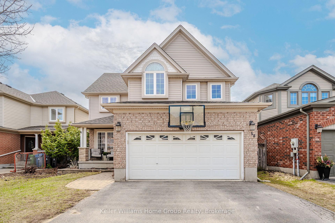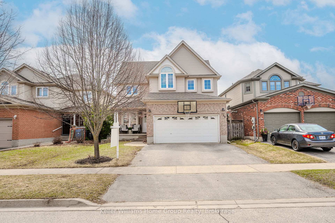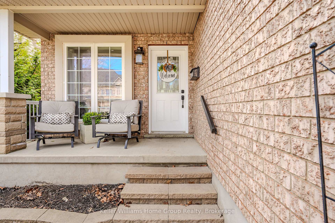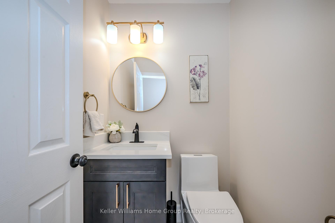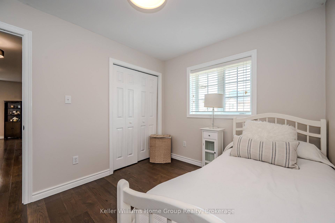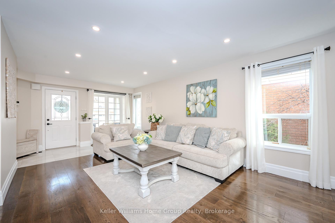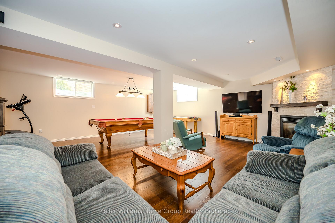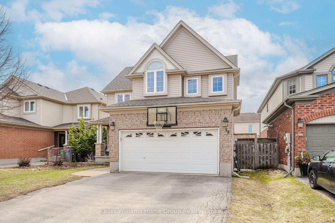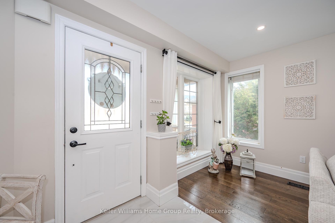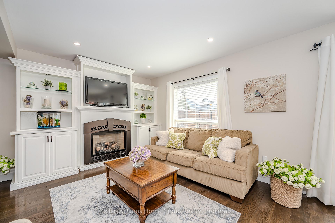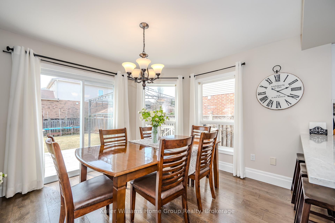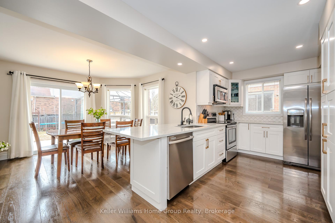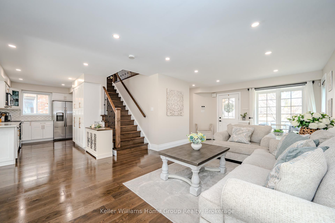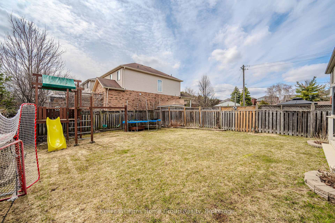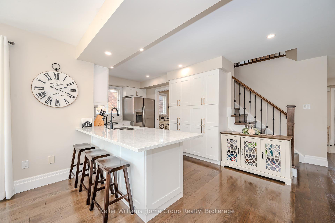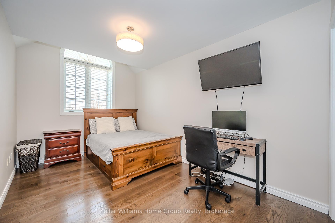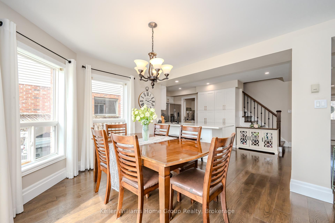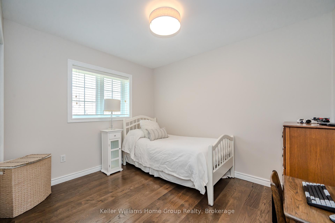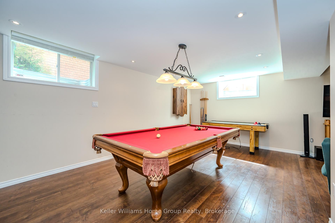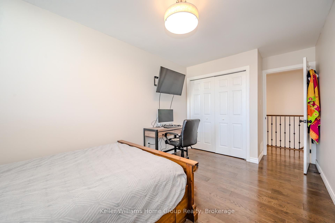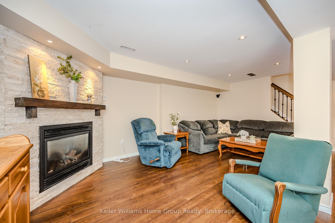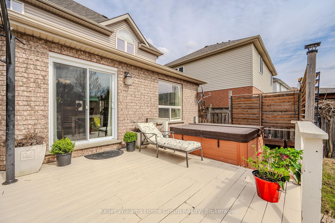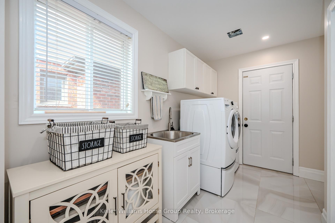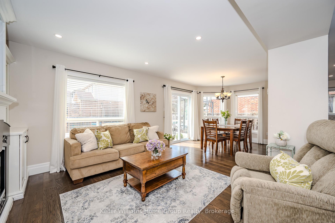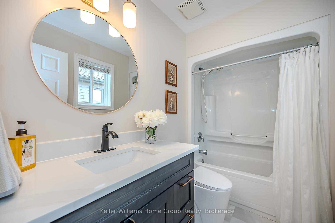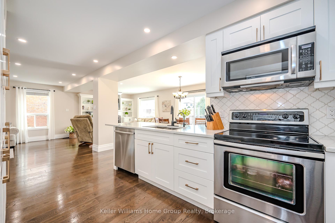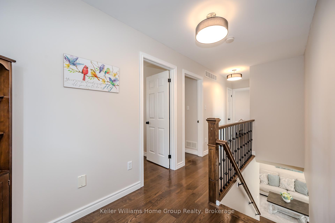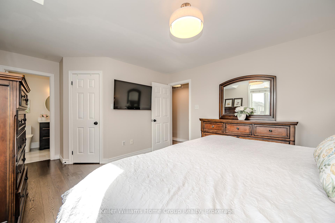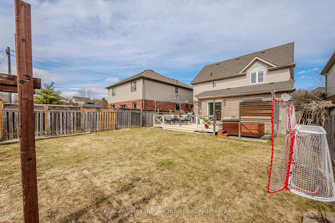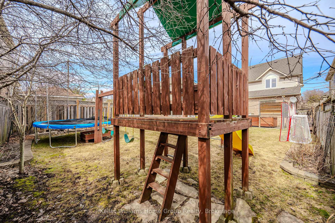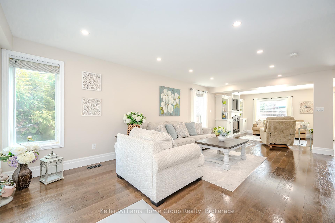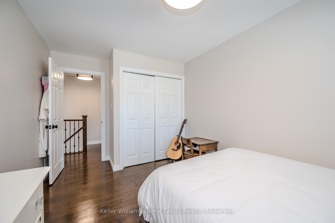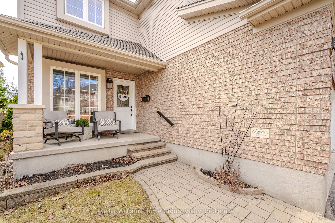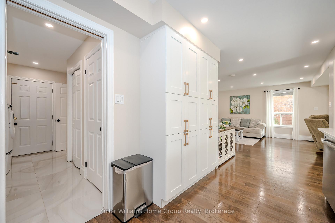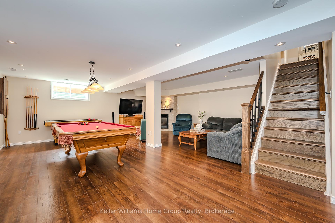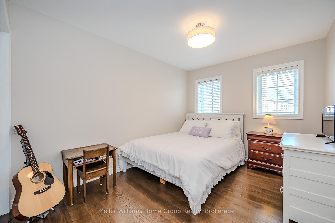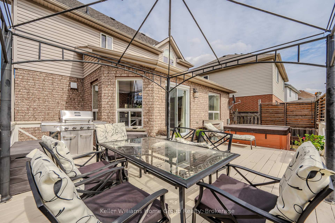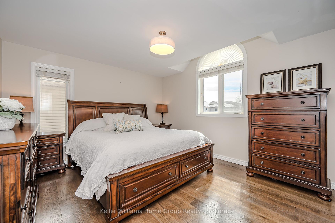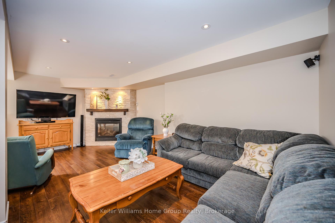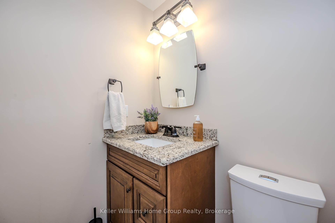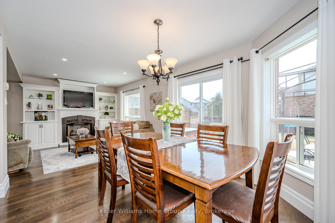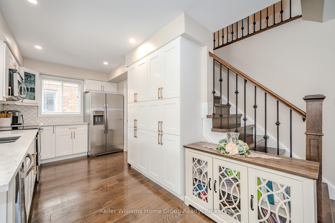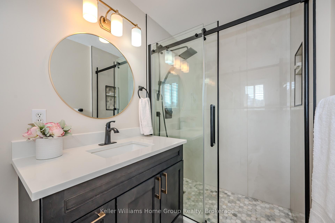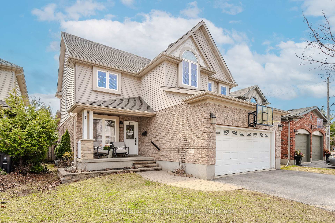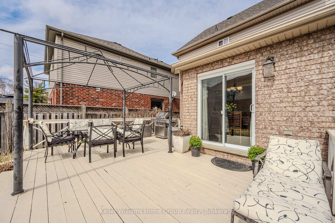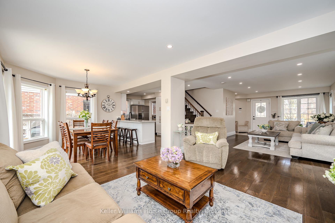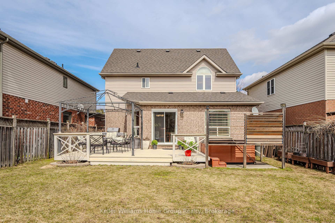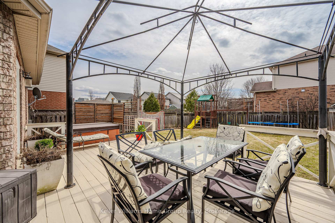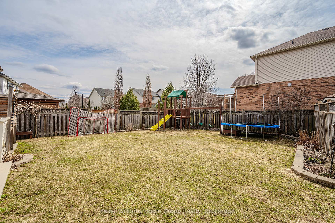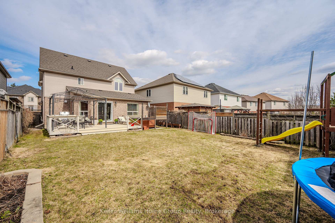$1,199,900
Available - For Sale
Listing ID: X12077474
58 Frasson Driv , Guelph, N1E 7J8, Wellington
| Welcome to this beautifully renovated 4-bedroom home located in Guelphs sought-after east end. Just steps from parks, trails, schools, the library, and shopping. Updated in 2023 including a stunning open-concept main floor featuring hardwood floors, pot lights, and a custom kitchen with quartz countertops, built-in pantry, and upgraded cabinetry. The cozy living space is anchored by a gas fireplace framed by custom bookshelves, and the main floor also includes a convenient laundry/mudroom and updated 2-piece bathroom. Upstairs, you'll find 4spacious bedrooms and 2 fully renovated bathrooms. The finished lower level offers even more living space with a large rec room, games area, second gas fireplace, and another updated bathroom. Step outside to a fully fenced backyard designed for summer fun complete with a large deck, hot tub, kids' play structure, and plenty of grassy space. Additional major updates include a new gas furnace (2025) and roof shingles (2023). This move-in ready home is a perfect blend of style, comfort, and location come see it for yourself! |
| Price | $1,199,900 |
| Taxes: | $6176.00 |
| Assessment Year: | 2024 |
| Occupancy: | Owner |
| Address: | 58 Frasson Driv , Guelph, N1E 7J8, Wellington |
| Directions/Cross Streets: | Fleming |
| Rooms: | 11 |
| Rooms +: | 3 |
| Bedrooms: | 4 |
| Bedrooms +: | 0 |
| Family Room: | F |
| Basement: | Full, Finished |
| Level/Floor | Room | Length(ft) | Width(ft) | Descriptions | |
| Room 1 | Main | Bathroom | 2 Pc Bath | ||
| Room 2 | Main | Dining Ro | 11.71 | 11.15 | |
| Room 3 | Main | Kitchen | 17.02 | 8.4 | |
| Room 4 | Main | Living Ro | 13.38 | 33.95 | |
| Room 5 | Second | Primary B | 18.24 | 12.37 | |
| Room 6 | Second | Bathroom | 3 Pc Ensuite | ||
| Room 7 | Second | Bathroom | 4 Pc Bath | ||
| Room 8 | Second | Bedroom 2 | 8.99 | 10.82 | |
| Room 9 | Second | Bedroom 3 | 9.35 | 14.46 | |
| Room 10 | Second | Bedroom 4 | 8.89 | 16.47 | |
| Room 11 | Basement | Bathroom | 2 Pc Bath | ||
| Room 12 | Basement | Recreatio | 22.7 | 33.49 |
| Washroom Type | No. of Pieces | Level |
| Washroom Type 1 | 2 | |
| Washroom Type 2 | 3 | |
| Washroom Type 3 | 4 | |
| Washroom Type 4 | 0 | |
| Washroom Type 5 | 0 |
| Total Area: | 0.00 |
| Property Type: | Detached |
| Style: | 2-Storey |
| Exterior: | Brick, Vinyl Siding |
| Garage Type: | Attached |
| (Parking/)Drive: | Private Do |
| Drive Parking Spaces: | 2 |
| Park #1 | |
| Parking Type: | Private Do |
| Park #2 | |
| Parking Type: | Private Do |
| Pool: | None |
| Approximatly Square Footage: | 1500-2000 |
| CAC Included: | N |
| Water Included: | N |
| Cabel TV Included: | N |
| Common Elements Included: | N |
| Heat Included: | N |
| Parking Included: | N |
| Condo Tax Included: | N |
| Building Insurance Included: | N |
| Fireplace/Stove: | N |
| Heat Type: | Forced Air |
| Central Air Conditioning: | Central Air |
| Central Vac: | N |
| Laundry Level: | Syste |
| Ensuite Laundry: | F |
| Sewers: | Sewer |
$
%
Years
This calculator is for demonstration purposes only. Always consult a professional
financial advisor before making personal financial decisions.
| Although the information displayed is believed to be accurate, no warranties or representations are made of any kind. |
| Keller Williams Home Group Realty |
|
|

Milad Akrami
Sales Representative
Dir:
647-678-7799
Bus:
647-678-7799
| Virtual Tour | Book Showing | Email a Friend |
Jump To:
At a Glance:
| Type: | Freehold - Detached |
| Area: | Wellington |
| Municipality: | Guelph |
| Neighbourhood: | Grange Road |
| Style: | 2-Storey |
| Tax: | $6,176 |
| Beds: | 4 |
| Baths: | 4 |
| Fireplace: | N |
| Pool: | None |
Locatin Map:
Payment Calculator:

