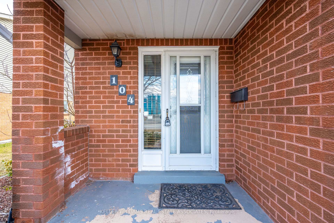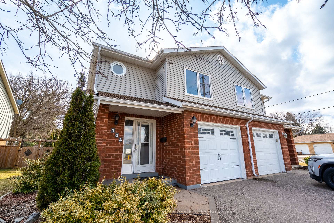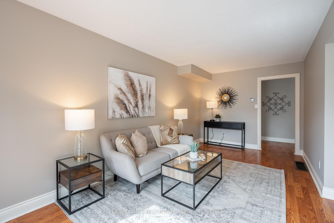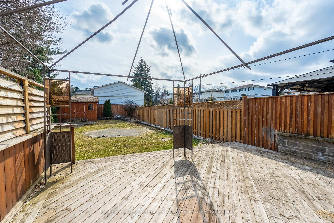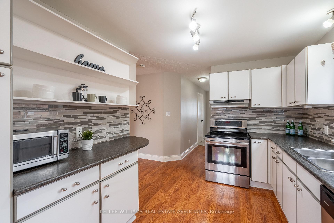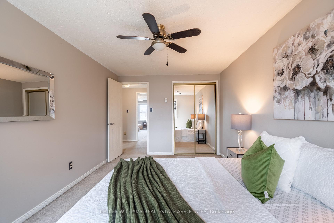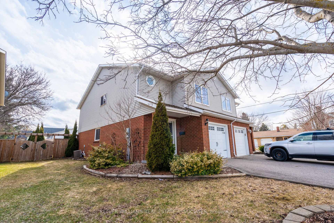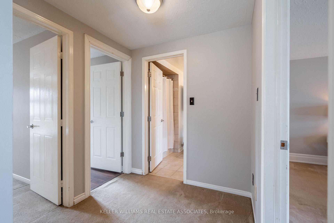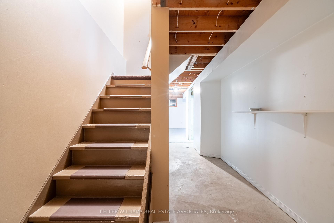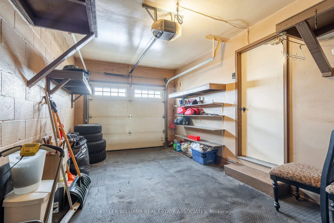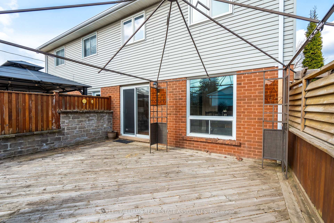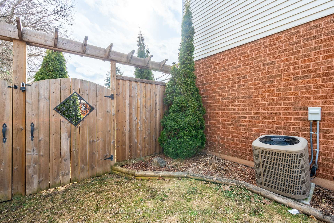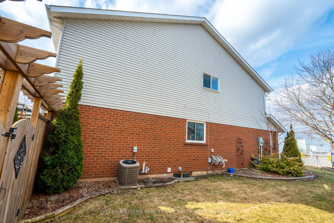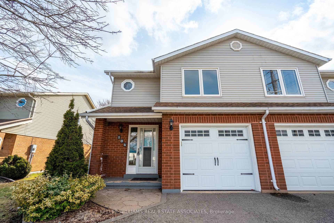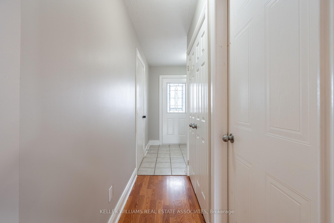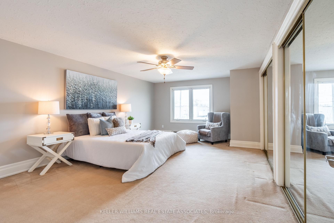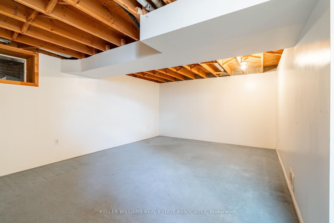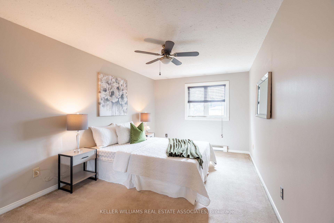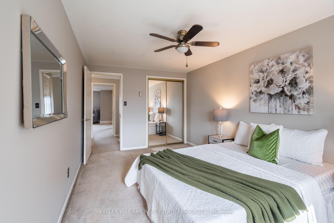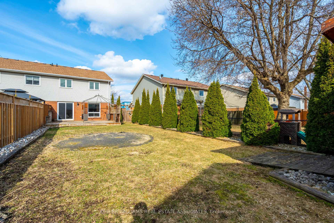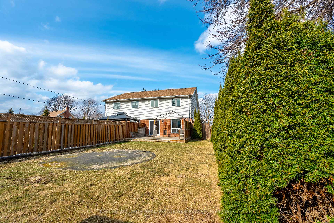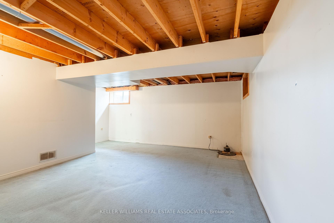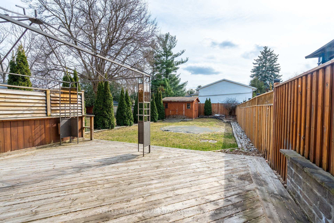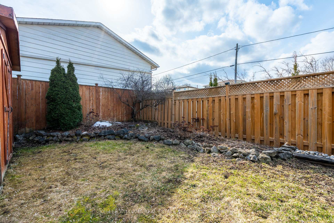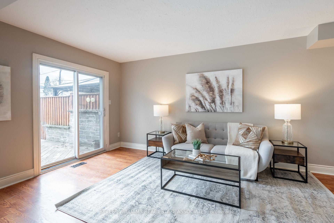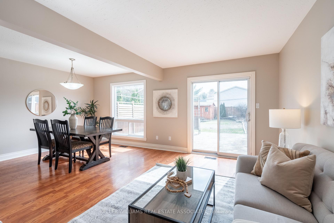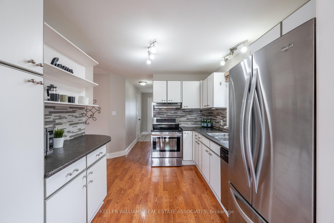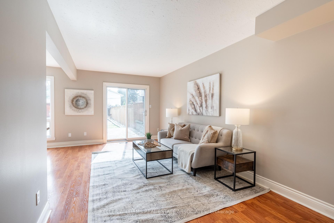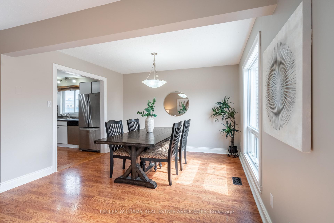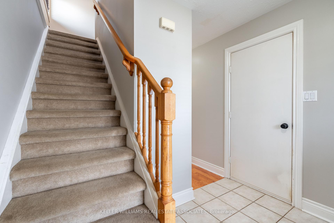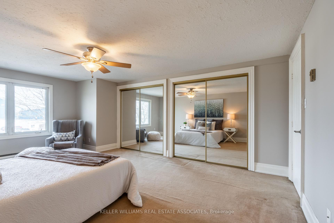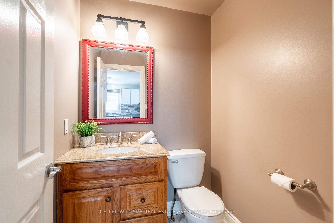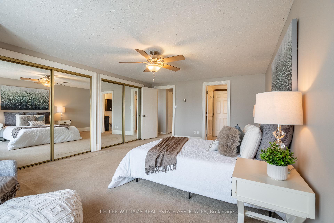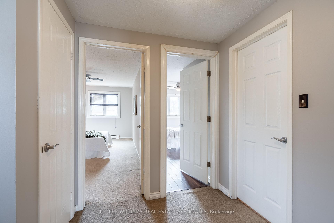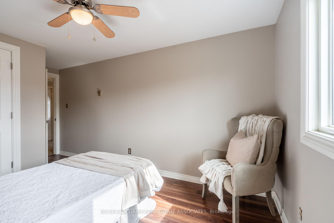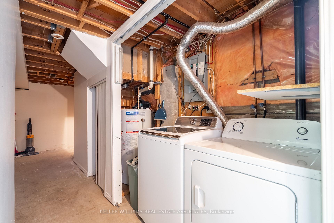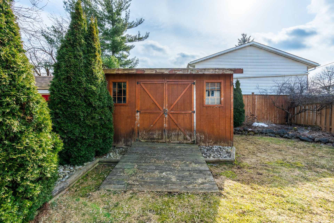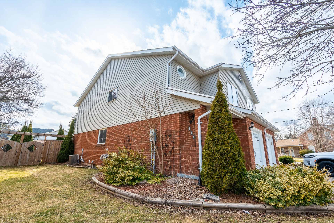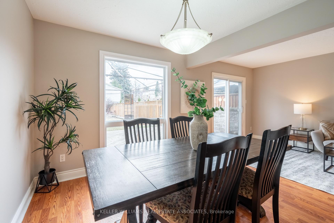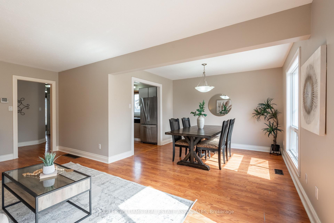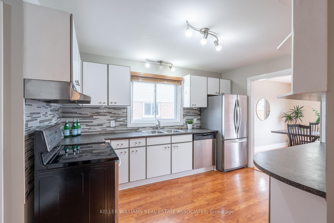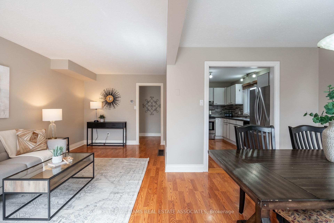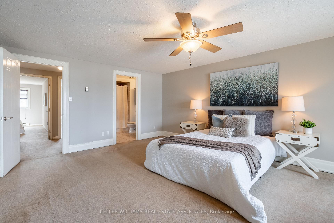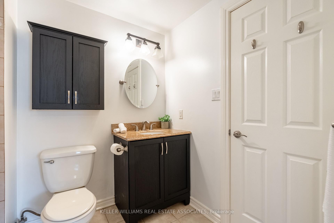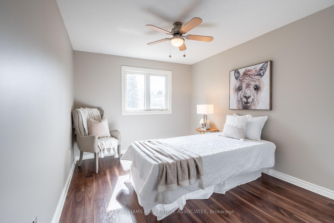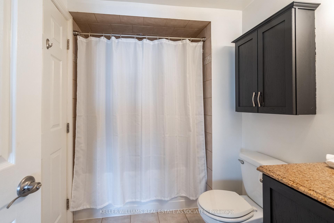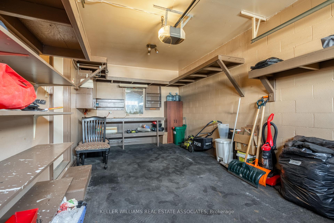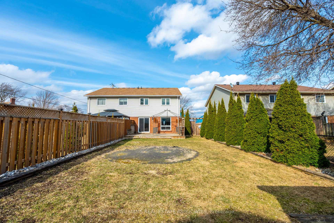$599,000
Available - For Sale
Listing ID: W12077469
104 John Stre , Orangeville, L9W 2R3, Dufferin
| Discover this exceptional 3-bedroom, 1.5-bathroom semi-detached home, meticulously maintained and nestled in a sought-after family-friendly neighbourhood, ideal for commuters with its proximity to the bypass. Located just moments from major commuting routes, this area boasts easy access to a variety of parks, schools, and local amenities, creating a community-focused environment that fosters connection and a vibrant lifestyle. The open-concept main floor welcomes you with laminate flooring throughout. The kitchen seamlessly flows into the dining area, both filled with natural light from a large picture window. Upstairs, you'll find three spacious bedrooms, including a large primary suite featuring semi-ensuite access. The lower level offers a nearly finished recreation room, perfect for movie nights, a home gym, or an office setup. Step outside into the oversized, fully fenced backyard, showcasing stunning landscaping, a large wooden shed, a charming gazebo, and a spacious back deck, ideal for outdoor gatherings and relaxation. This home presents extraordinary value for growing families or first-time buyers. |
| Price | $599,000 |
| Taxes: | $4293.00 |
| Assessment Year: | 2025 |
| Occupancy: | Owner |
| Address: | 104 John Stre , Orangeville, L9W 2R3, Dufferin |
| Acreage: | < .50 |
| Directions/Cross Streets: | John St / Victoria St |
| Rooms: | 7 |
| Bedrooms: | 3 |
| Bedrooms +: | 0 |
| Family Room: | F |
| Basement: | Partially Fi, Full |
| Level/Floor | Room | Length(ft) | Width(ft) | Descriptions | |
| Room 1 | Main | Foyer | 8.76 | 6.92 | Access To Garage, Double Closet, Tile Floor |
| Room 2 | Main | Kitchen | 13.58 | 12.33 | B/I Dishwasher, Laminate, Stainless Steel Appl |
| Room 3 | Main | Dining Ro | 9.91 | 11.25 | Laminate, Open Concept, Picture Window |
| Room 4 | Main | Living Ro | 9.68 | 18.56 | Laminate, Open Concept, W/O To Deck |
| Room 5 | Second | Primary B | 13.42 | 19.48 | Broadloom, Double Closet, Semi Ensuite |
| Room 6 | Second | Bedroom 2 | 9.41 | 16.24 | Broadloom, Closet, Semi Ensuite |
| Room 7 | Second | Bedroom 3 | 9.84 | 16.24 | Closet, Laminate, Window |
| Room 8 | Basement | Recreatio | 19.58 | 16.07 | Unfinished |
| Room 9 | Basement | Laundry | 6.26 | 6 | |
| Room 10 | Basement | Utility R | 12.99 | 9.91 |
| Washroom Type | No. of Pieces | Level |
| Washroom Type 1 | 2 | Main |
| Washroom Type 2 | 4 | Second |
| Washroom Type 3 | 0 | |
| Washroom Type 4 | 0 | |
| Washroom Type 5 | 0 |
| Total Area: | 0.00 |
| Approximatly Age: | 31-50 |
| Property Type: | Semi-Detached |
| Style: | 2-Storey |
| Exterior: | Brick, Aluminum Siding |
| Garage Type: | Attached |
| (Parking/)Drive: | Private |
| Drive Parking Spaces: | 2 |
| Park #1 | |
| Parking Type: | Private |
| Park #2 | |
| Parking Type: | Private |
| Pool: | None |
| Other Structures: | Shed, Fence - |
| Approximatly Age: | 31-50 |
| Approximatly Square Footage: | 1500-2000 |
| Property Features: | Greenbelt/Co, Park |
| CAC Included: | N |
| Water Included: | N |
| Cabel TV Included: | N |
| Common Elements Included: | N |
| Heat Included: | N |
| Parking Included: | N |
| Condo Tax Included: | N |
| Building Insurance Included: | N |
| Fireplace/Stove: | N |
| Heat Type: | Forced Air |
| Central Air Conditioning: | Central Air |
| Central Vac: | N |
| Laundry Level: | Syste |
| Ensuite Laundry: | F |
| Sewers: | Sewer |
| Utilities-Cable: | A |
| Utilities-Hydro: | A |
$
%
Years
This calculator is for demonstration purposes only. Always consult a professional
financial advisor before making personal financial decisions.
| Although the information displayed is believed to be accurate, no warranties or representations are made of any kind. |
| KELLER WILLIAMS REAL ESTATE ASSOCIATES |
|
|

Milad Akrami
Sales Representative
Dir:
647-678-7799
Bus:
647-678-7799
| Virtual Tour | Book Showing | Email a Friend |
Jump To:
At a Glance:
| Type: | Freehold - Semi-Detached |
| Area: | Dufferin |
| Municipality: | Orangeville |
| Neighbourhood: | Orangeville |
| Style: | 2-Storey |
| Approximate Age: | 31-50 |
| Tax: | $4,293 |
| Beds: | 3 |
| Baths: | 2 |
| Fireplace: | N |
| Pool: | None |
Locatin Map:
Payment Calculator:

