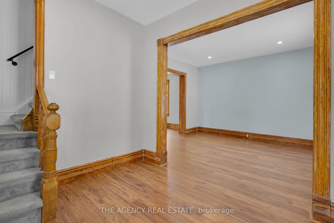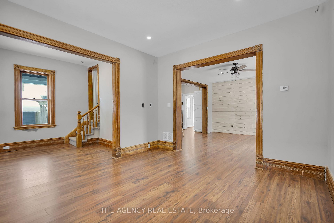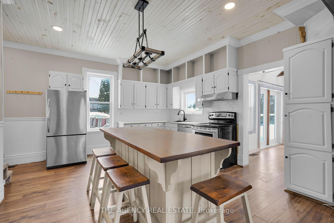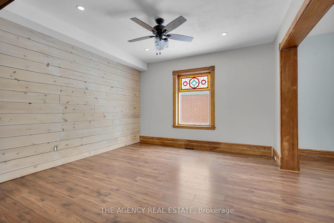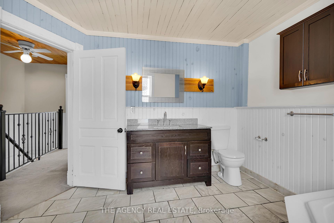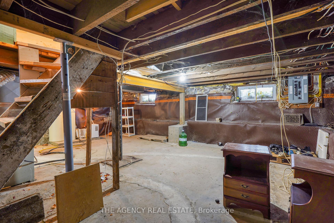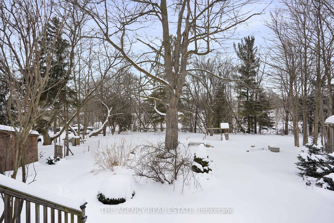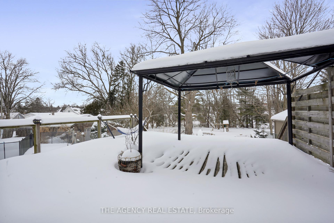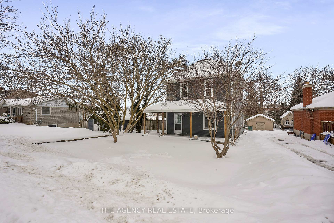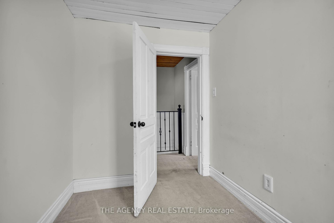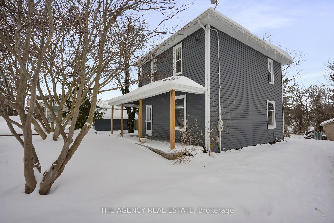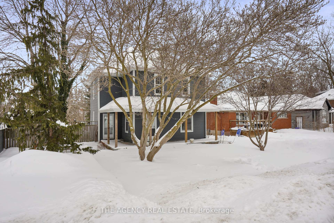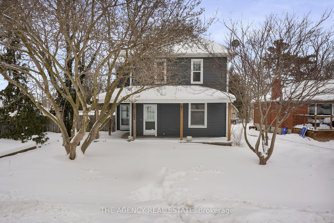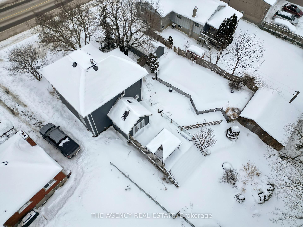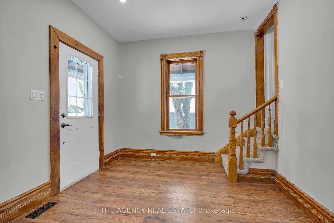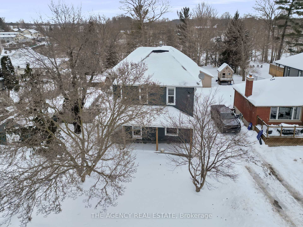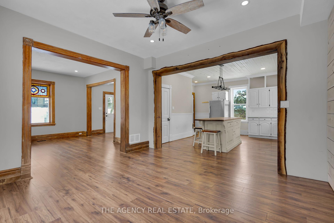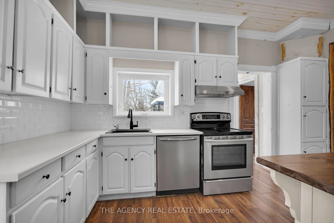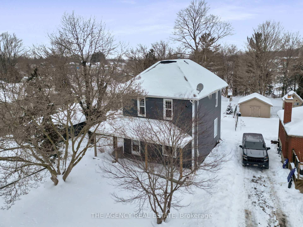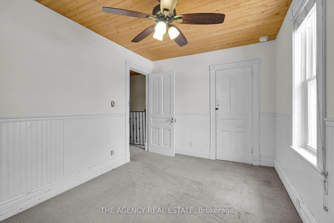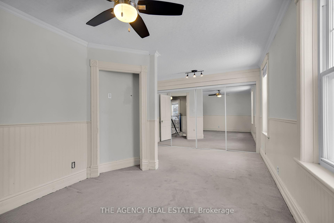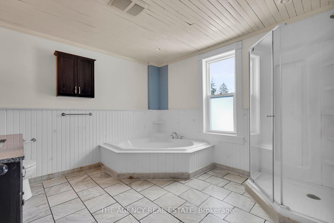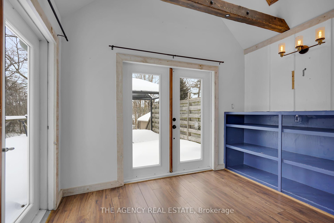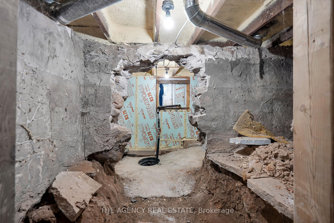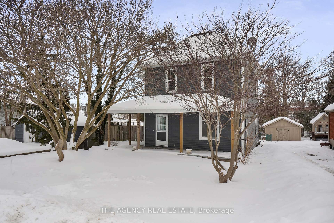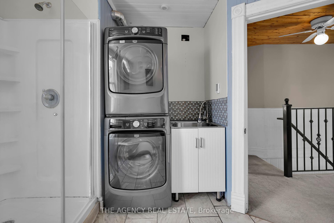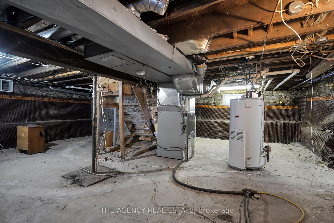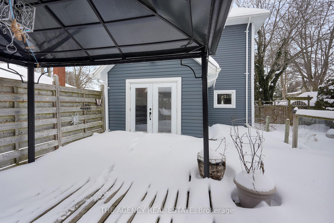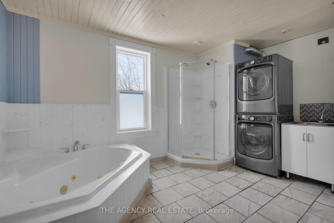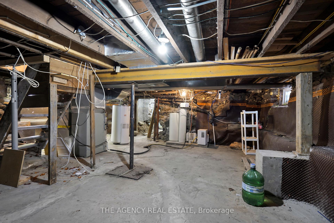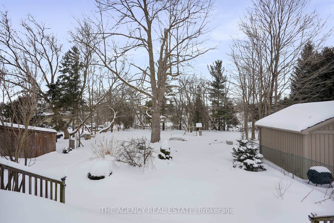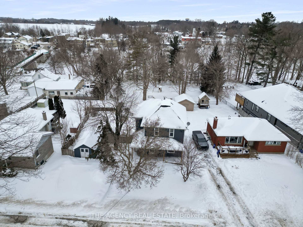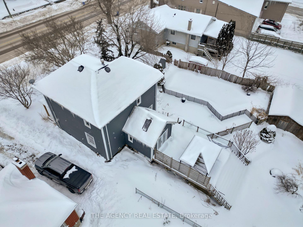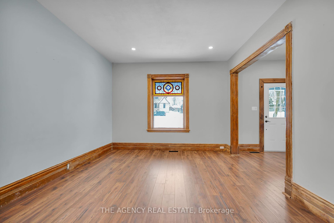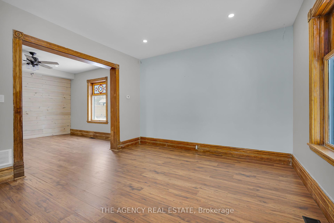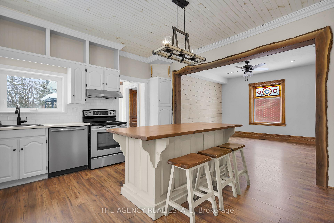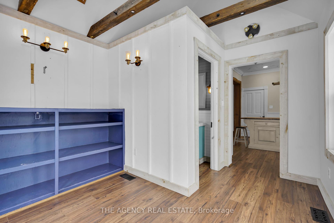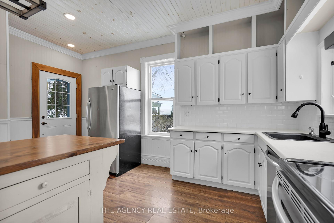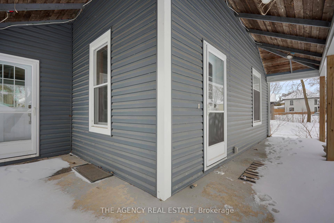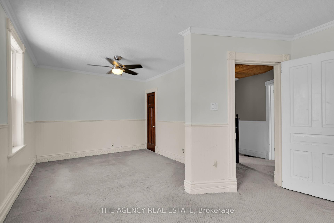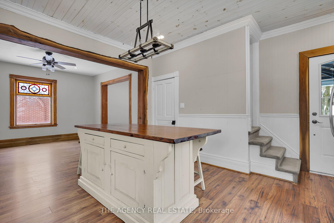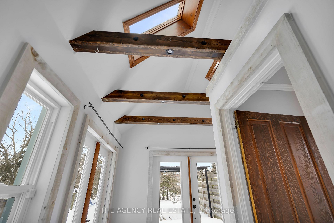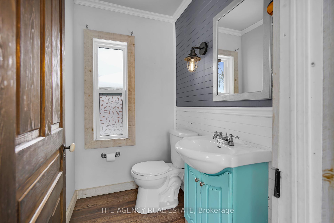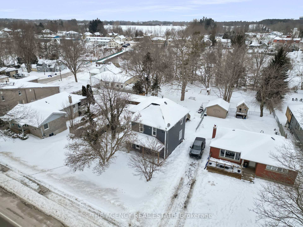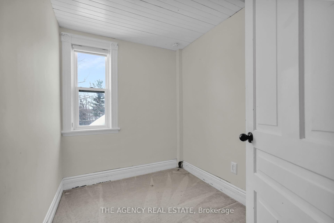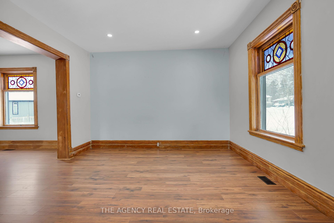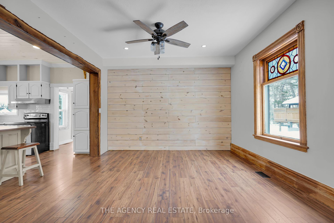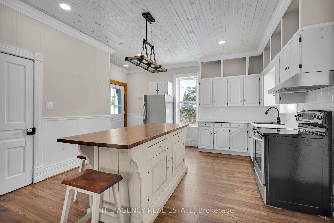$615,000
Available - For Sale
Listing ID: X11985087
3984 Hamilton Road , Thames Centre, N0L 1G2, Middlesex
| Located in the heart of Central Dorchester, this beautifully crafted farmhouse-style, two-story home offers the perfect blend of character and comfort. With three spacious bedrooms and two bathrooms, this property is filled with warmth, featuring rich wood accents and stunning stained glass details throughout.The main floor welcomes you with a bright and airy kitchen, dining area, and a cozy living room, perfect for relaxing or entertaining. A convenient 2-piece bathroom and a large mudroom with direct access to the back deck complete this level. Upstairs, you'll find three well-appointed bedrooms and a full bathroom, creating a peaceful retreat. Step outside to your own private backyard oasis, where a large deck leads down to a concrete patio surrounding the in-ground pool, a dream setup for outdoor living! Beyond the beautifully maintained lawn, a wooded pathway leads to your own 150 feet of private Thames River frontage, offering endless opportunities for recreation and relaxation. A detached workshop provides additional storage or workspace for hobbies.This rare property combines country charm with the convenience of a prime location. Don't miss your chance to own a stunning riverside home in Dorchester! |
| Price | $615,000 |
| Taxes: | $3678.75 |
| Assessment Year: | 2024 |
| Occupancy: | Tenant |
| Address: | 3984 Hamilton Road , Thames Centre, N0L 1G2, Middlesex |
| Directions/Cross Streets: | North side of Hamilton Road (Dorchester) |
| Rooms: | 2 |
| Bedrooms: | 3 |
| Bedrooms +: | 0 |
| Family Room: | F |
| Basement: | Full, Unfinished |
| Level/Floor | Room | Length(ft) | Width(ft) | Descriptions | |
| Room 1 | Main | Living Ro | 12.07 | 13.15 | |
| Room 2 | Main | Dining Ro | 12.76 | 13.15 | |
| Room 3 | Main | Kitchen | 14.56 | 15.91 | |
| Room 4 | Main | Mud Room | 10.76 | 10.92 | |
| Room 5 | Second | Primary B | 17.65 | 12 | |
| Room 6 | Second | Bedroom 2 | 9.09 | 13.15 | |
| Room 7 | Second | Bedroom 3 | 6.82 | 9.15 |
| Washroom Type | No. of Pieces | Level |
| Washroom Type 1 | 2 | |
| Washroom Type 2 | 4 | |
| Washroom Type 3 | 0 | |
| Washroom Type 4 | 0 | |
| Washroom Type 5 | 0 |
| Total Area: | 0.00 |
| Approximatly Age: | 100+ |
| Property Type: | Detached |
| Style: | 2-Storey |
| Exterior: | Vinyl Siding |
| Garage Type: | None |
| (Parking/)Drive: | Private Tr |
| Drive Parking Spaces: | 4 |
| Park #1 | |
| Parking Type: | Private Tr |
| Park #2 | |
| Parking Type: | Private Tr |
| Pool: | Inground |
| Other Structures: | Garden Shed, W |
| Approximatly Age: | 100+ |
| Approximatly Square Footage: | 1500-2000 |
| Property Features: | Fenced Yard, Greenbelt/Conserva |
| CAC Included: | N |
| Water Included: | N |
| Cabel TV Included: | N |
| Common Elements Included: | N |
| Heat Included: | N |
| Parking Included: | N |
| Condo Tax Included: | N |
| Building Insurance Included: | N |
| Fireplace/Stove: | N |
| Heat Type: | Forced Air |
| Central Air Conditioning: | None |
| Central Vac: | N |
| Laundry Level: | Syste |
| Ensuite Laundry: | F |
| Sewers: | Septic |
$
%
Years
This calculator is for demonstration purposes only. Always consult a professional
financial advisor before making personal financial decisions.
| Although the information displayed is believed to be accurate, no warranties or representations are made of any kind. |
| THE AGENCY REAL ESTATE |
|
|

Milad Akrami
Sales Representative
Dir:
647-678-7799
Bus:
647-678-7799
| Virtual Tour | Book Showing | Email a Friend |
Jump To:
At a Glance:
| Type: | Freehold - Detached |
| Area: | Middlesex |
| Municipality: | Thames Centre |
| Neighbourhood: | Dorchester |
| Style: | 2-Storey |
| Approximate Age: | 100+ |
| Tax: | $3,678.75 |
| Beds: | 3 |
| Baths: | 2 |
| Fireplace: | N |
| Pool: | Inground |
Locatin Map:
Payment Calculator:

