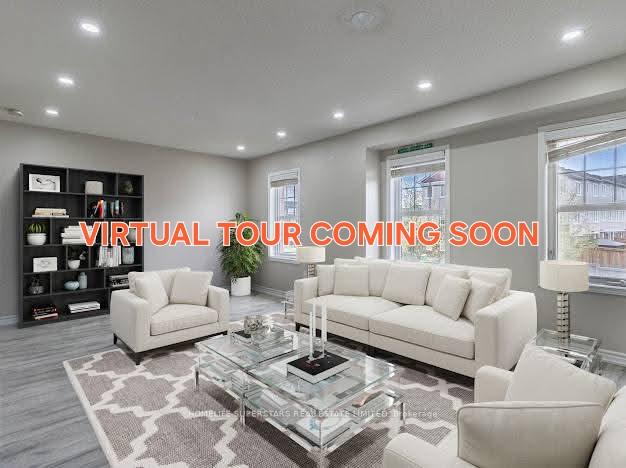$599,900
Available - For Sale
Listing ID: W12077244
475 Bramalea Road , Brampton, L6T 2X3, Peel

| Renovated Top to Bottom! Must See! Looks like Brand new! Your Search For Dream Home Ends Here! Newly Renovated in March/April 2025, 3+1Bedroom Townhouse . Low Maintenance Fee! Brand New all Flooring ,Brand New Concept Kitchen with new ceramic floor & Quartz countertop and Quartz Backsplash, Freshly Painted , New Pot Lights & other high end lights, New Stairs, Brand new high quality washroom on 3rd floor, Brand new front Glass door, new all doors, Brand new all mirror closets, all updated electrical switches. Ground floor includes Bedroom, full washroom and kitchen and walk out to yard. No carpet in the house. Condo Fee Includes Water, Cable, Internet, Lawn Care, Snow Removal, Garbage. Best location in complex The home backs onto sparkling pool & serene parkette, offering privacy and greenery. Sparkling pool & Child safe Parkette perfect for summer relaxation. , Close To Bcc*Prime Brampton Location* |
| Price | $599,900 |
| Taxes: | $2623.23 |
| Occupancy: | Vacant |
| Address: | 475 Bramalea Road , Brampton, L6T 2X3, Peel |
| Postal Code: | L6T 2X3 |
| Province/State: | Peel |
| Directions/Cross Streets: | Queen St/Bramalea Rd |
| Level/Floor | Room | Length(ft) | Width(ft) | Descriptions | |
| Room 1 | Second | Living Ro | 17.71 | 10.5 | Laminate, Pot Lights, Combined w/Dining |
| Room 2 | Second | Dining Ro | 8.2 | 5.58 | Laminate, Combined w/Living, Pot Lights |
| Room 3 | Second | Kitchen | 10.82 | 8.86 | Ceramic Floor, Quartz Counter, Custom Backsplash |
| Room 4 | Third | Primary B | 14.43 | 8.86 | Laminate, Window, Mirrored Closet |
| Room 5 | Third | Bedroom 2 | 9.84 | 11.15 | Laminate, Window, Mirrored Closet |
| Room 6 | Third | Bedroom 3 | 7.22 | 9.51 | Laminate, Window, Mirrored Closet |
| Room 7 | Ground | Utility R | 7.54 | 6.56 | Ceramic Floor, W/O To Yard |
| Room 8 | Ground | Bedroom 4 | 14.1 | 5.58 | Laminate |
| Room 9 | Ground | Foyer | 7.54 | 10.17 | Ceramic Floor |
| Room 10 | Ground | Kitchen | Ceramic Floor, Quartz Counter, Custom Backsplash |
| Washroom Type | No. of Pieces | Level |
| Washroom Type 1 | 4 | Third |
| Washroom Type 2 | 3 | Ground |
| Washroom Type 3 | 0 | |
| Washroom Type 4 | 0 | |
| Washroom Type 5 | 0 | |
| Washroom Type 6 | 4 | Third |
| Washroom Type 7 | 3 | Ground |
| Washroom Type 8 | 0 | |
| Washroom Type 9 | 0 | |
| Washroom Type 10 | 0 |
| Total Area: | 0.00 |
| Approximatly Age: | 51-99 |
| Washrooms: | 2 |
| Heat Type: | Forced Air |
| Central Air Conditioning: | Central Air |
| Elevator Lift: | False |
$
%
Years
This calculator is for demonstration purposes only. Always consult a professional
financial advisor before making personal financial decisions.
| Although the information displayed is believed to be accurate, no warranties or representations are made of any kind. |
| HOMELIFE SUPERSTARS REAL ESTATE LIMITED |
|
|

Milad Akrami
Sales Representative
Dir:
647-678-7799
Bus:
647-678-7799
| Virtual Tour | Book Showing | Email a Friend |
Jump To:
At a Glance:
| Type: | Com - Condo Townhouse |
| Area: | Peel |
| Municipality: | Brampton |
| Neighbourhood: | Southgate |
| Style: | 3-Storey |
| Approximate Age: | 51-99 |
| Tax: | $2,623.23 |
| Maintenance Fee: | $495.93 |
| Beds: | 3+1 |
| Baths: | 2 |
| Fireplace: | N |
Locatin Map:
Payment Calculator:



