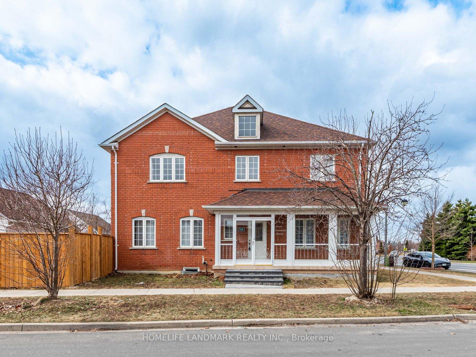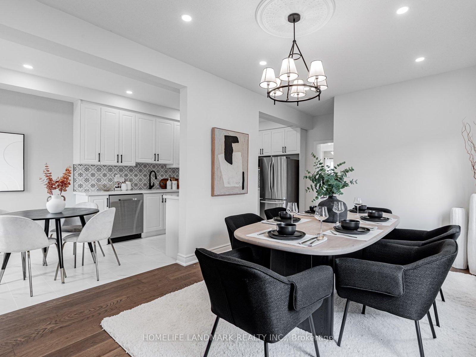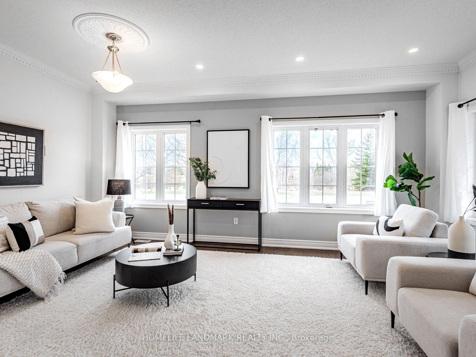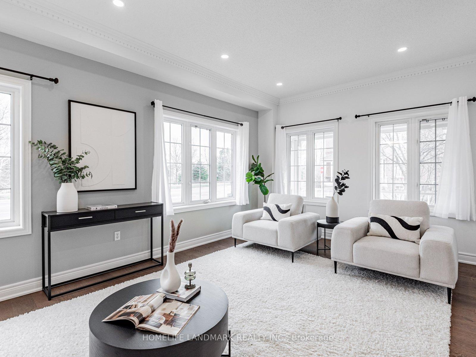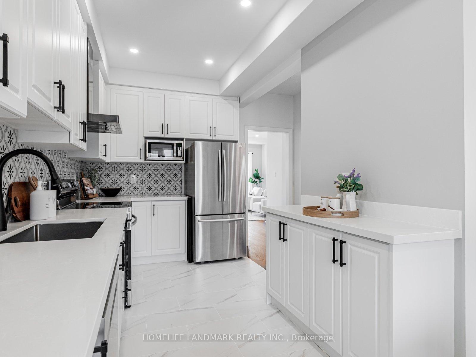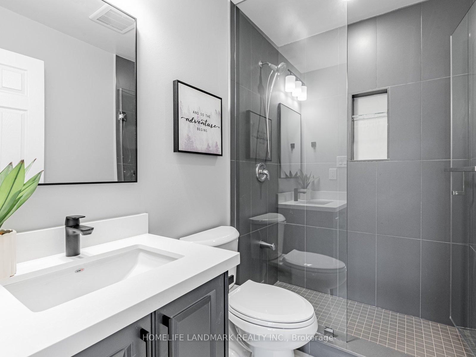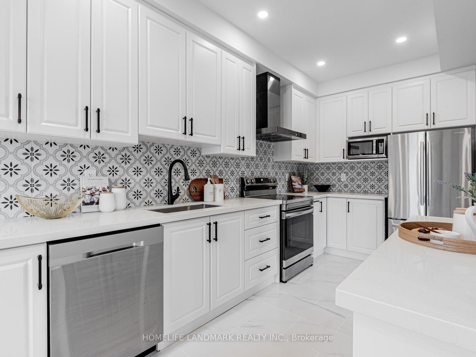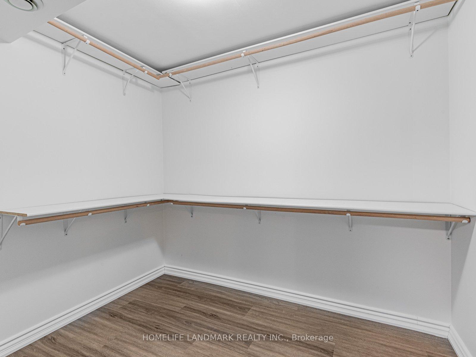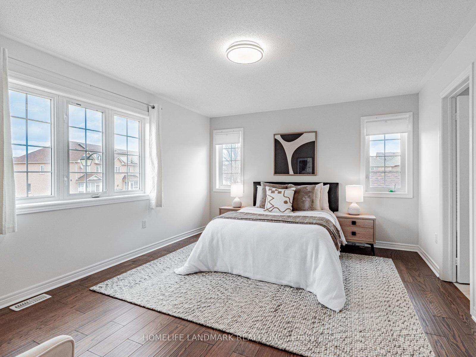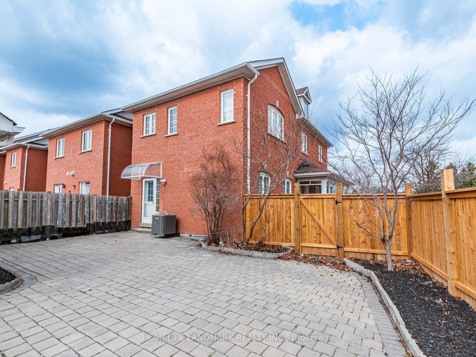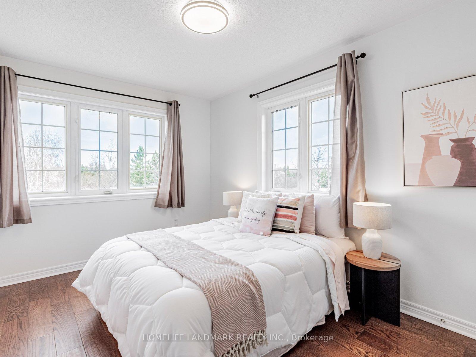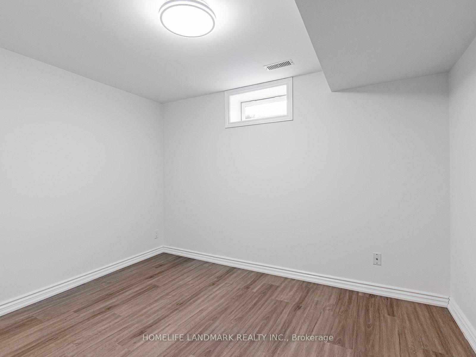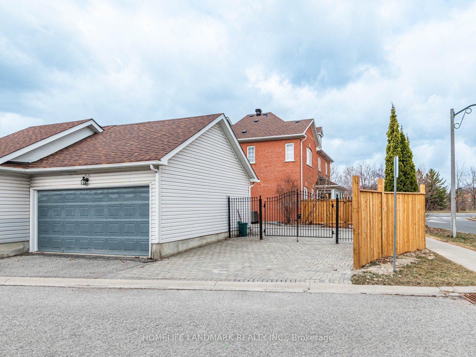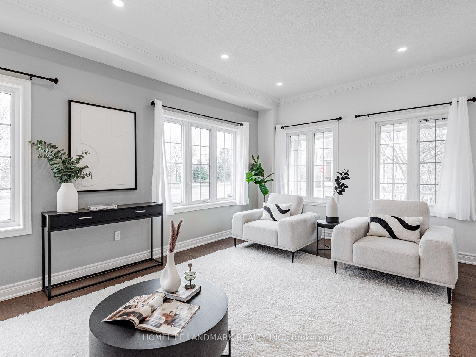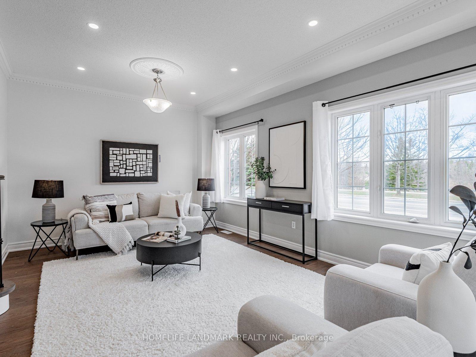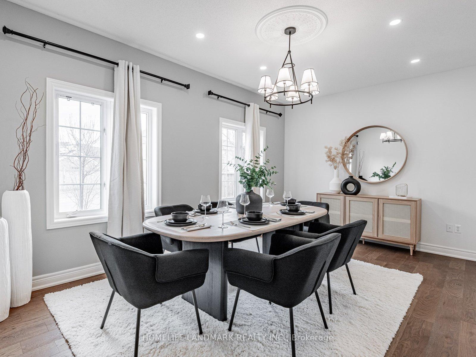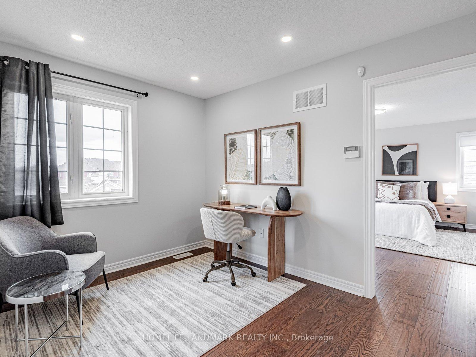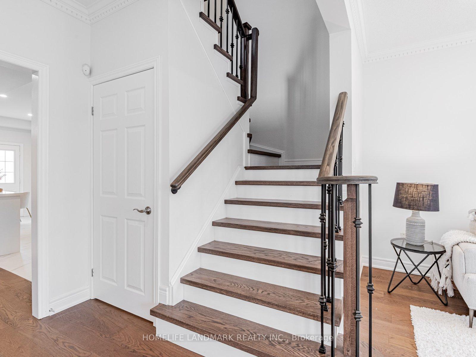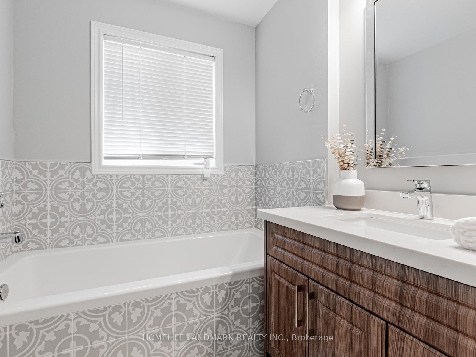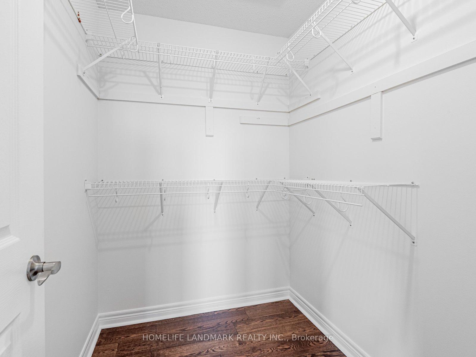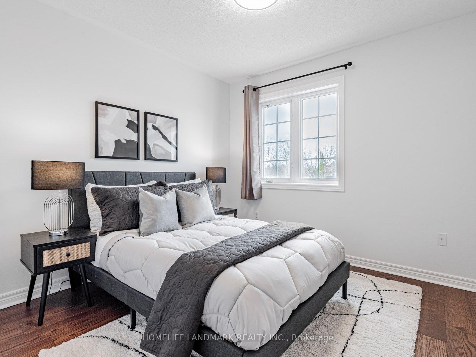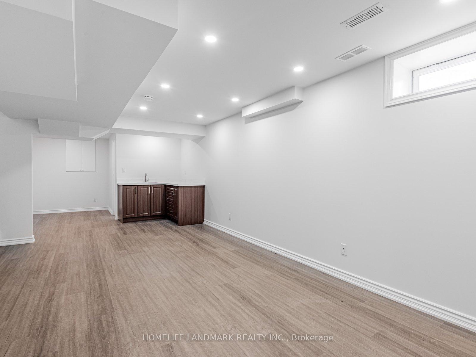$1,290,000
Available - For Sale
Listing ID: N12077437
485 South Unionville Aven , Markham, L3R 5E1, York
| Bright and Spacious Freehold End Unit Townhouse with 3 Bedroom plus Den at the heart of Markham. Extra room and bathroom at the basement. Additional parking spaces beside the garage and at the backyard may accommodate parking for up to 7 cars depending on the sizes. 2 Bedrooms facing the pond and park. Open and bright Den makes a great home office or study area. Interior of property freshly painted. Tons of new upgrades including new hardwood flooring, new tiles flooring, newly renovated kitchen with new Stainless Steel Stove, Dishwasher, Range Hood, Washer and Dryer. New vanity In Bathrooms complimented by Granite Counters. Newly renovated kitchen cabinetry and backsplash, new staircase with iron pickets, new pot lights, new Air conditioner and thermalstat, new wet bar at basement, new fence at backyard and new front door porch stone steps. Air ducts and interior of house have been recently cleaned. Located at Top Ranked Markville Secondary School And Unionville Meadows Public School. Steps to New Kennedy Square shopping plaza, T&T Supermarket, nice restaurants, banks and parks. A Gem at the most demanded location at the centre of Markham that feels like a Semi! Immediate occupancy. |
| Price | $1,290,000 |
| Taxes: | $5490.90 |
| Occupancy: | Owner |
| Address: | 485 South Unionville Aven , Markham, L3R 5E1, York |
| Directions/Cross Streets: | Hwy.7/Kennedy Road |
| Rooms: | 8 |
| Rooms +: | 3 |
| Bedrooms: | 3 |
| Bedrooms +: | 1 |
| Family Room: | T |
| Basement: | Finished |
| Level/Floor | Room | Length(ft) | Width(ft) | Descriptions | |
| Room 1 | Main | Dining Ro | 16.76 | 10.59 | Large Window, Hardwood Floor |
| Room 2 | Main | Breakfast | 6.43 | 7.58 | W/O To Yard, Ceramic Floor, Combined w/Kitchen |
| Room 3 | Main | Kitchen | 14.24 | 7.58 | Stainless Steel Appl, Ceramic Floor, Granite Counters |
| Room 4 | Second | Primary B | 15.51 | 12.33 | 4 Pc Ensuite, Wood, Walk-In Closet(s) |
| Room 5 | Second | Bedroom 2 | 12.82 | 8.92 | Overlook Water, Wood, B/I Closet |
| Room 6 | Second | Bedroom 3 | 9.74 | 9.68 | Overlook Water, Wood, Closet |
| Room 7 | Second | Den | 8.66 | 8.23 | Open Concept, Wood, Window |
| Room 8 | Basement | Recreatio | 23.26 | 10.33 | Open Concept, Laminate |
| Room 9 | Basement | Bedroom | 8.59 | 10.99 | Walk-In Closet(s), Laminate, Window |
| Room 10 | Basement | Laundry | 11.58 | 5.41 | Ceramic Floor, Window |
| Washroom Type | No. of Pieces | Level |
| Washroom Type 1 | 2 | Ground |
| Washroom Type 2 | 3 | Second |
| Washroom Type 3 | 4 | Second |
| Washroom Type 4 | 3 | Basement |
| Washroom Type 5 | 0 |
| Total Area: | 0.00 |
| Property Type: | Att/Row/Townhouse |
| Style: | 2-Storey |
| Exterior: | Brick |
| Garage Type: | Detached |
| (Parking/)Drive: | Other |
| Drive Parking Spaces: | 4 |
| Park #1 | |
| Parking Type: | Other |
| Park #2 | |
| Parking Type: | Other |
| Pool: | None |
| Approximatly Square Footage: | 1500-2000 |
| Property Features: | Lake/Pond, Public Transit |
| CAC Included: | N |
| Water Included: | N |
| Cabel TV Included: | N |
| Common Elements Included: | N |
| Heat Included: | N |
| Parking Included: | N |
| Condo Tax Included: | N |
| Building Insurance Included: | N |
| Fireplace/Stove: | N |
| Heat Type: | Forced Air |
| Central Air Conditioning: | Central Air |
| Central Vac: | N |
| Laundry Level: | Syste |
| Ensuite Laundry: | F |
| Sewers: | Sewer |
$
%
Years
This calculator is for demonstration purposes only. Always consult a professional
financial advisor before making personal financial decisions.
| Although the information displayed is believed to be accurate, no warranties or representations are made of any kind. |
| HOMELIFE LANDMARK REALTY INC. |
|
|

Milad Akrami
Sales Representative
Dir:
647-678-7799
Bus:
647-678-7799
| Virtual Tour | Book Showing | Email a Friend |
Jump To:
At a Glance:
| Type: | Freehold - Att/Row/Townhouse |
| Area: | York |
| Municipality: | Markham |
| Neighbourhood: | Village Green-South Unionville |
| Style: | 2-Storey |
| Tax: | $5,490.9 |
| Beds: | 3+1 |
| Baths: | 4 |
| Fireplace: | N |
| Pool: | None |
Locatin Map:
Payment Calculator:

