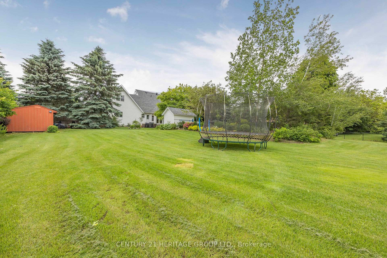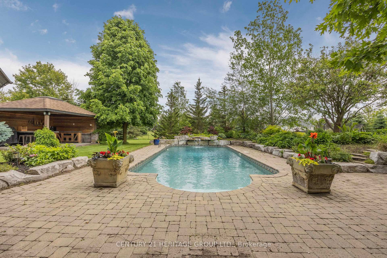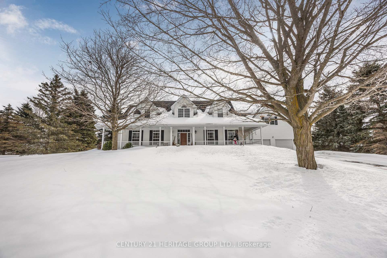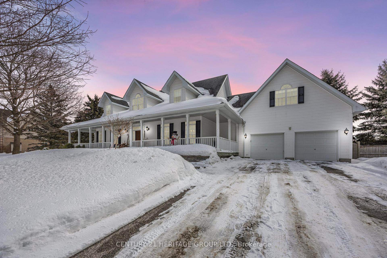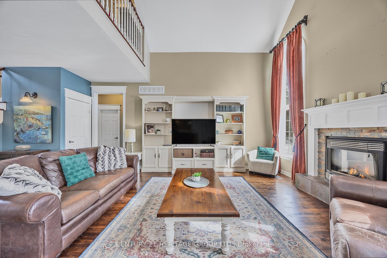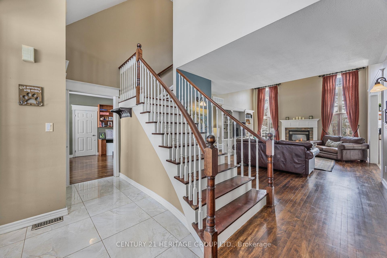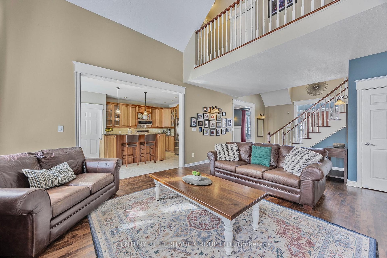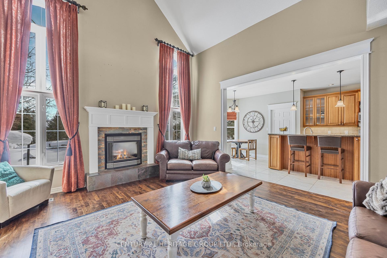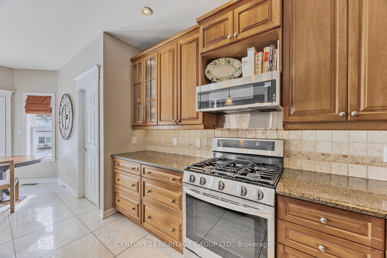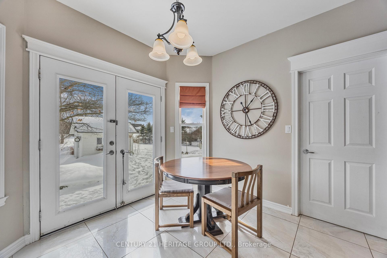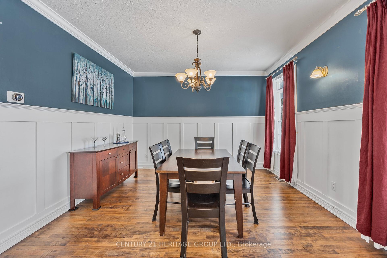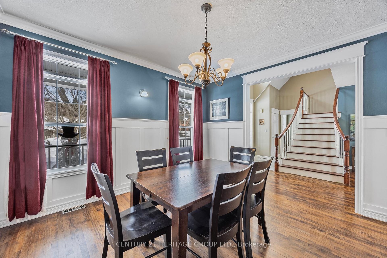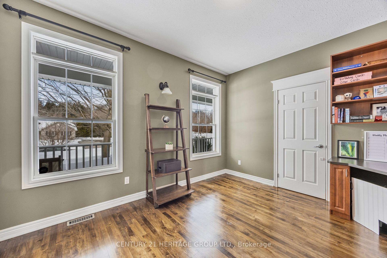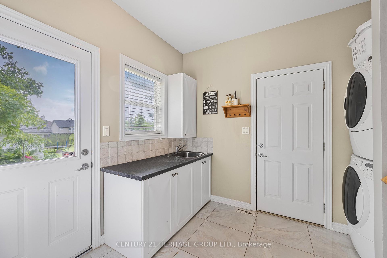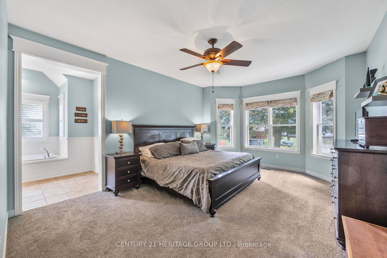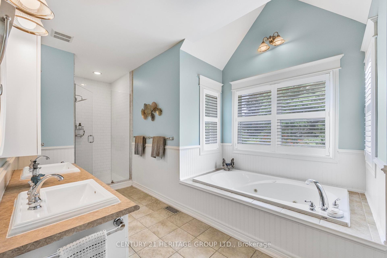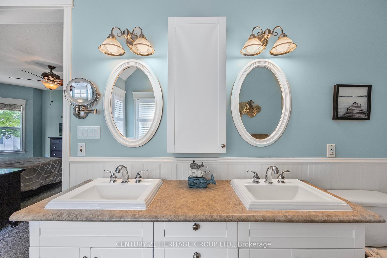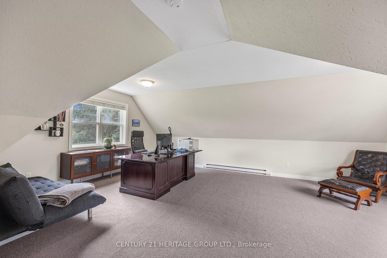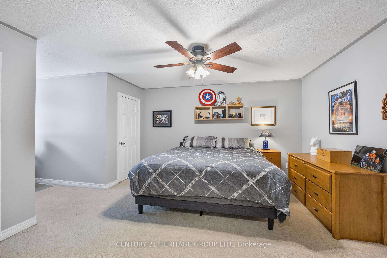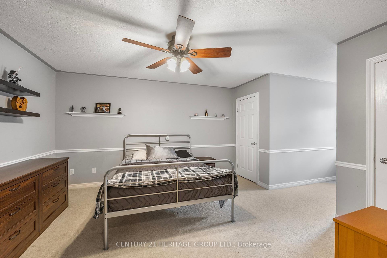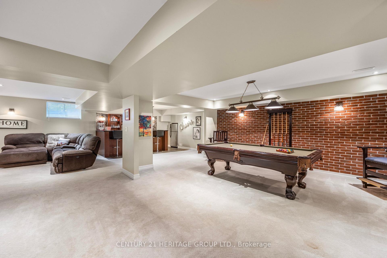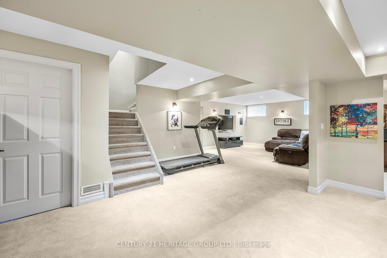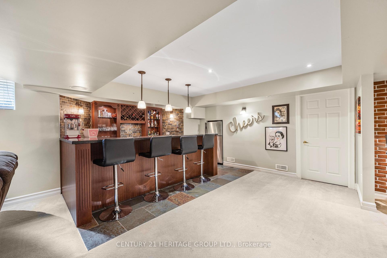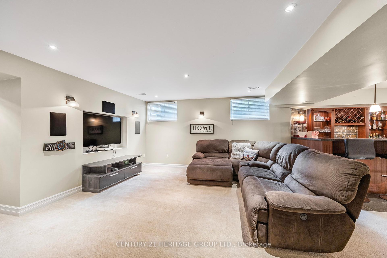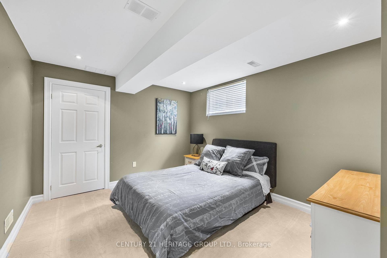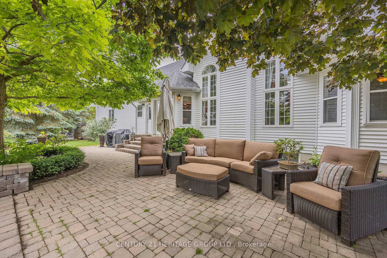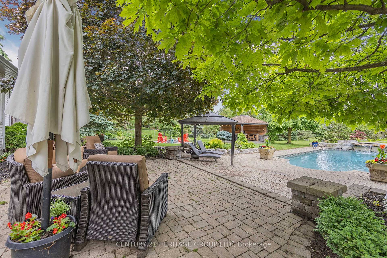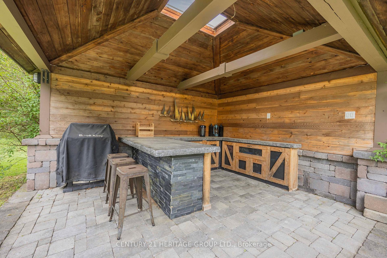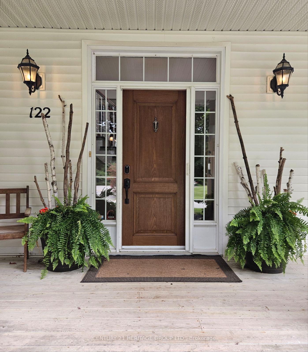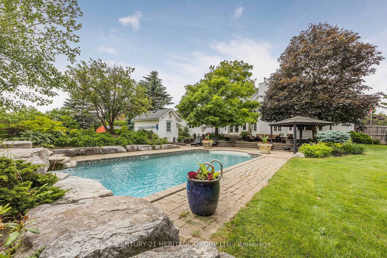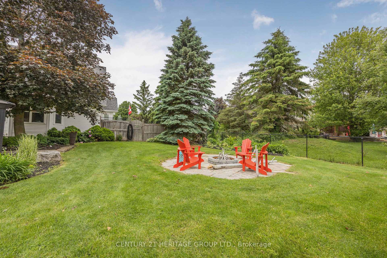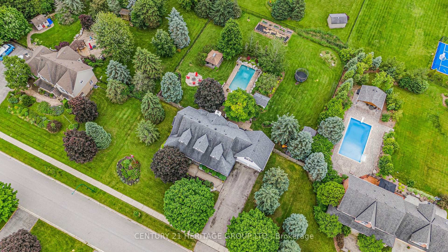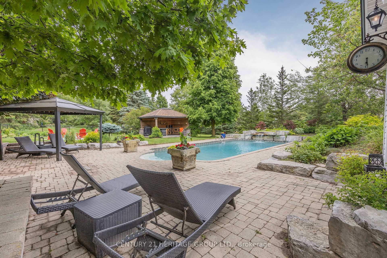$1,799,999
Available - For Sale
Listing ID: N12007567
122 Davis Trai , Essa, L0L 2N0, Simcoe
| This beautiful home in the desirable area of Thornton is a gem, both inside and out. Featuring 4+1 bedrooms, it offers ample space for a growing family. The massive family room boasts a stunning cathedral ceiling, creating an open and airy feel. Convenience is key with a main floor laundry room with walk out to gorgeous fully fenced yard. The beautifully finished basement is a retreat all on its own, complete with a family room, wet bar, games room, exercise room and bedroom. Outside, the gorgeous backyard is a private oasis, highlighted by an inground saltwater pool, pool cabana, firepit and cookout providing the perfect spot for relaxation and outdoor fun - perfect for entertaining. |
| Price | $1,799,999 |
| Taxes: | $5843.00 |
| Occupancy: | Owner |
| Address: | 122 Davis Trai , Essa, L0L 2N0, Simcoe |
| Acreage: | .50-1.99 |
| Directions/Cross Streets: | Line 11 to Davis Tr. |
| Rooms: | 10 |
| Rooms +: | 6 |
| Bedrooms: | 4 |
| Bedrooms +: | 1 |
| Family Room: | T |
| Basement: | Finished |
| Level/Floor | Room | Length(ft) | Width(ft) | Descriptions | |
| Room 1 | Main | Living Ro | 15.61 | 24.11 | Hardwood Floor, Cathedral Ceiling(s), Gas Fireplace |
| Room 2 | Main | Dining Ro | 13.19 | 12.63 | Hardwood Floor, Formal Rm, Large Window |
| Room 3 | Main | Kitchen | 13.19 | 15.51 | Stainless Steel Appl, Backsplash, Pot Lights |
| Room 4 | Main | Breakfast | 10.59 | 6.4 | W/O To Yard, Open Concept, Ceramic Floor |
| Room 5 | Main | Primary B | 12.82 | 17.06 | Broadloom, 5 Pc Ensuite, Walk-In Closet(s) |
| Room 6 | Main | Bedroom 2 | 12.79 | 11.48 | Hardwood Floor, Walk-In Closet(s), Window |
| Room 7 | Main | Laundry | 9.54 | 11.71 | Laundry Sink, W/O To Yard, Access To Garage |
| Room 8 | Second | Bedroom 3 | 13.32 | 23.81 | Broadloom, Double Closet, Window |
| Room 9 | Second | Bedroom 4 | 13.19 | 23.81 | Broadloom, Double Closet, Window |
| Room 10 | Second | Office | 21.91 | 21.71 | Separate Room, Vaulted Ceiling(s), Large Window |
| Room 11 | Basement | Family Ro | 16.07 | 31.62 | Broadloom, Wet Bar, Built-in Speakers |
| Room 12 | Basement | Bedroom | 10.92 | 12.5 | Pot Lights, Closet, Window |
| Room 13 | Basement | Game Room | 13.32 | 16.86 | Broadloom, Open Concept, Pot Lights |
| Room 14 | Basement | Exercise | 12.82 | 14.24 |
| Washroom Type | No. of Pieces | Level |
| Washroom Type 1 | 3 | Main |
| Washroom Type 2 | 5 | Main |
| Washroom Type 3 | 4 | Second |
| Washroom Type 4 | 2 | Basement |
| Washroom Type 5 | 0 |
| Total Area: | 0.00 |
| Property Type: | Detached |
| Style: | 2-Storey |
| Exterior: | Vinyl Siding |
| Garage Type: | Attached |
| (Parking/)Drive: | Private Do |
| Drive Parking Spaces: | 8 |
| Park #1 | |
| Parking Type: | Private Do |
| Park #2 | |
| Parking Type: | Private Do |
| Pool: | Inground |
| Other Structures: | Garden Shed |
| Approximatly Square Footage: | 2500-3000 |
| Property Features: | Rec./Commun., Library |
| CAC Included: | N |
| Water Included: | N |
| Cabel TV Included: | N |
| Common Elements Included: | N |
| Heat Included: | N |
| Parking Included: | N |
| Condo Tax Included: | N |
| Building Insurance Included: | N |
| Fireplace/Stove: | Y |
| Heat Type: | Forced Air |
| Central Air Conditioning: | Central Air |
| Central Vac: | Y |
| Laundry Level: | Syste |
| Ensuite Laundry: | F |
| Sewers: | Septic |
$
%
Years
This calculator is for demonstration purposes only. Always consult a professional
financial advisor before making personal financial decisions.
| Although the information displayed is believed to be accurate, no warranties or representations are made of any kind. |
| CENTURY 21 HERITAGE GROUP LTD. |
|
|

Milad Akrami
Sales Representative
Dir:
647-678-7799
Bus:
647-678-7799
| Virtual Tour | Book Showing | Email a Friend |
Jump To:
At a Glance:
| Type: | Freehold - Detached |
| Area: | Simcoe |
| Municipality: | Essa |
| Neighbourhood: | Thornton |
| Style: | 2-Storey |
| Tax: | $5,843 |
| Beds: | 4+1 |
| Baths: | 4 |
| Fireplace: | Y |
| Pool: | Inground |
Locatin Map:
Payment Calculator:

