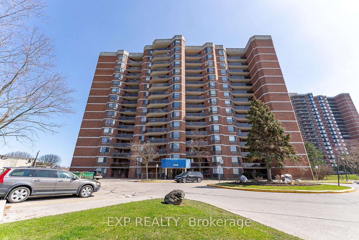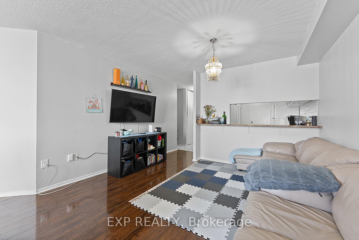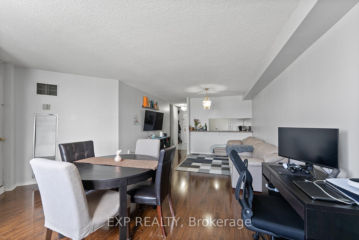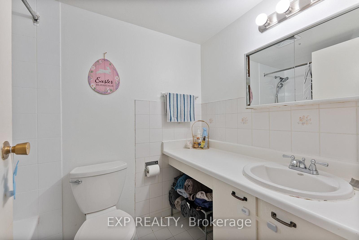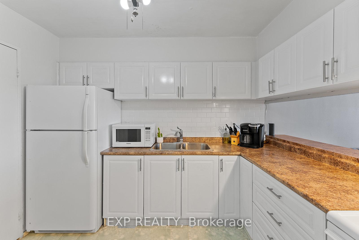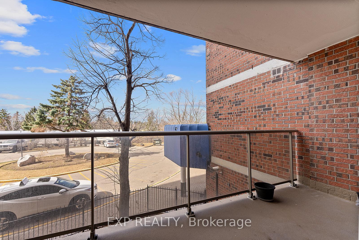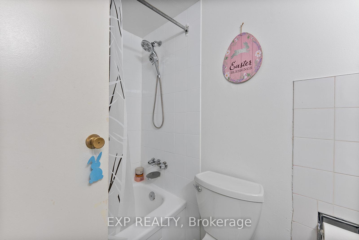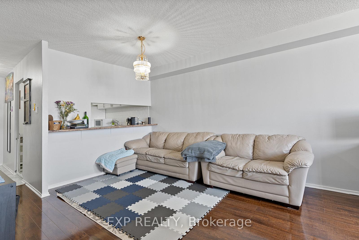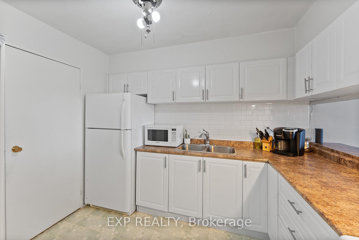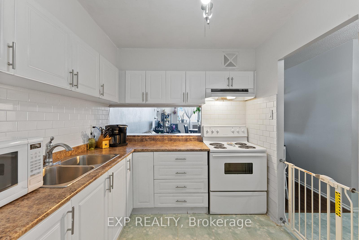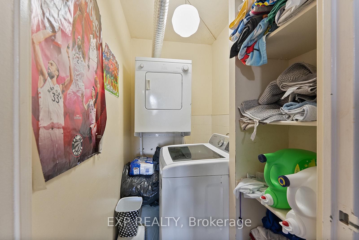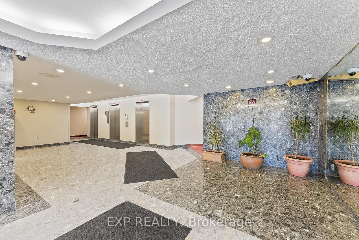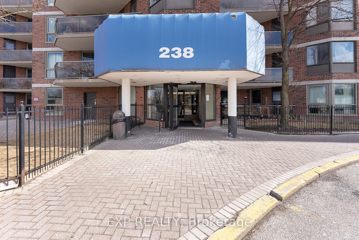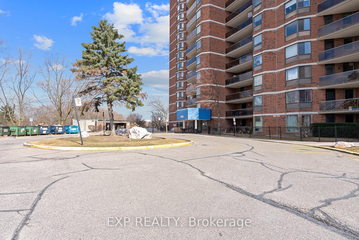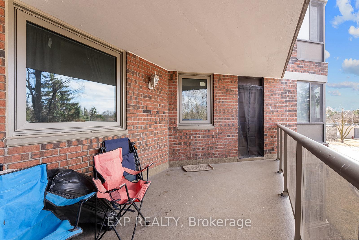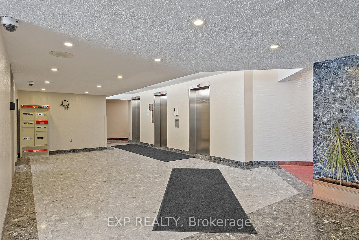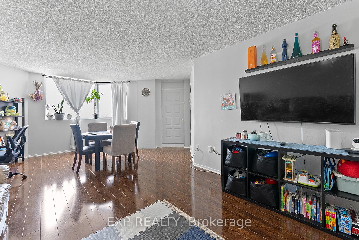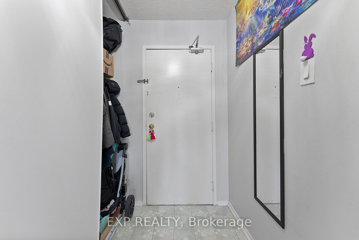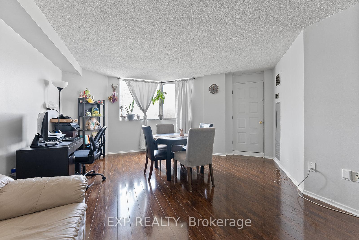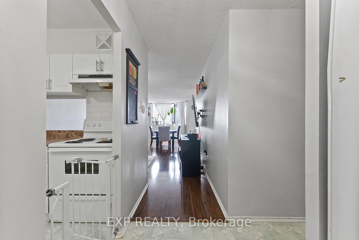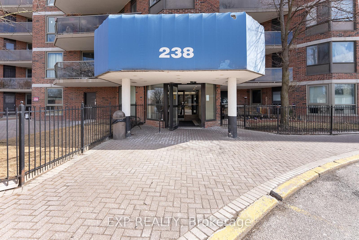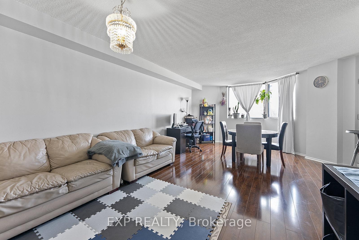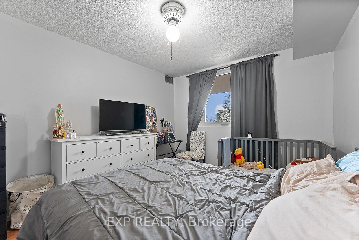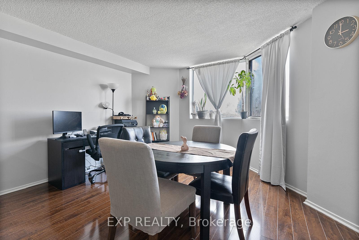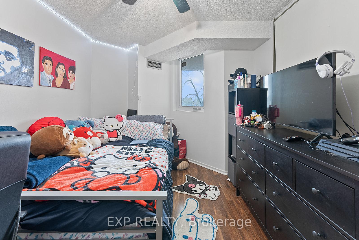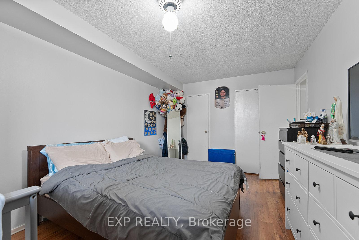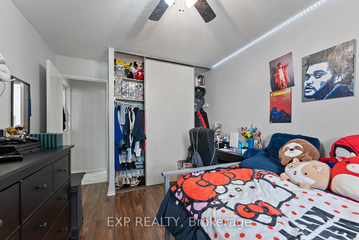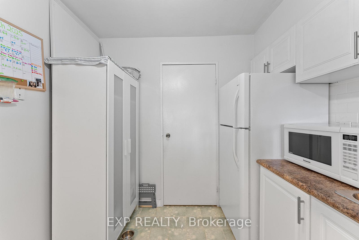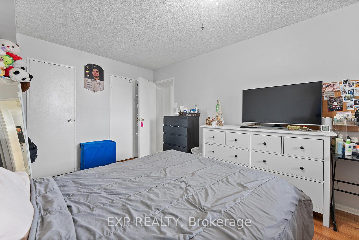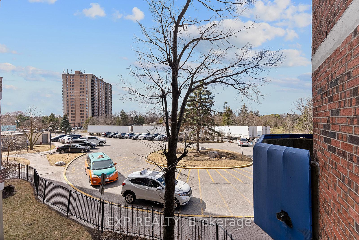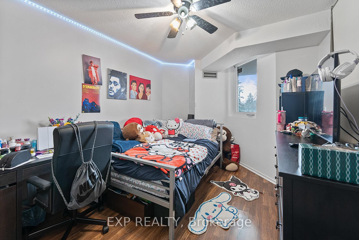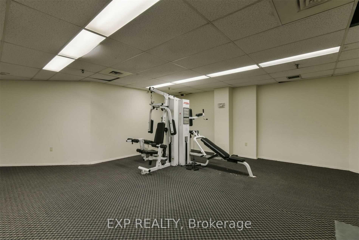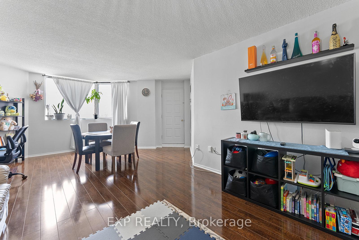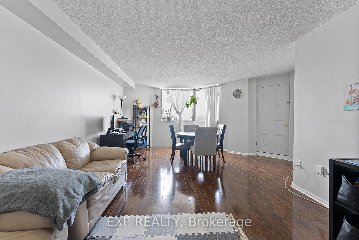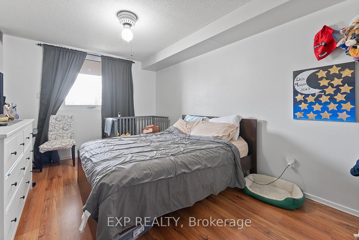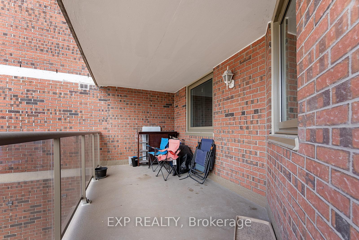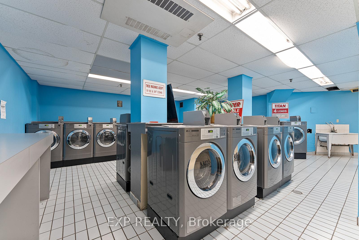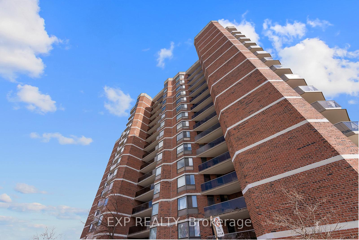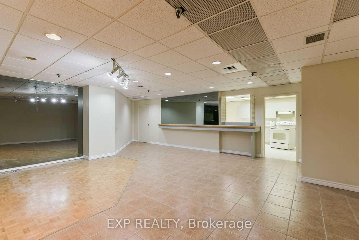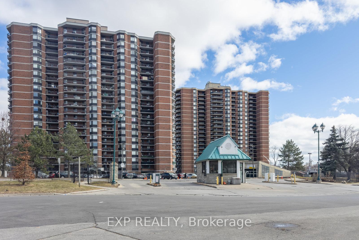$399,900
Available - For Sale
Listing ID: W12077447
238 Albion Road , Toronto, M9W 6A7, Toronto
| Welcome to 238 Albion Rd Unit 207 a beautifully maintained and spacious 2-bedroom, 1-bathroom condo that is perfect for first-time home buyers or investors! This bright and inviting unit features a large open-concept living and dining area, a modern kitchen, two generously sized bedrooms, a walk-in closet in the primary bedroom, and convenient in-suite laundry. With plenty of natural light and a smart, functional layout, this home offers both comfort and style. Located in a well-managed building within a vibrant and welcoming community, you will enjoy easy access to Highways 401 and 400, making commuting to downtown Toronto a breeze. Surrounded by great amenities including shopping malls, schools, places of worship, parks, and public transit, this condo offers incredible value and lifestyle convenience in one of Toronto growing neighborhoods. Don.t miss this excellent opportunity to own or invest in a truly move-in ready home! |
| Price | $399,900 |
| Taxes: | $1071.00 |
| Assessment Year: | 2024 |
| Occupancy: | Tenant |
| Address: | 238 Albion Road , Toronto, M9W 6A7, Toronto |
| Postal Code: | M9W 6A7 |
| Province/State: | Toronto |
| Directions/Cross Streets: | Albion / Weston |
| Level/Floor | Room | Length(ft) | Width(ft) | Descriptions | |
| Room 1 | Main | Living Ro | 75.41 | 40.02 | |
| Room 2 | Main | Dining Ro | 75.41 | 40.02 | |
| Room 3 | Main | Kitchen | 32.8 | 26.24 | |
| Room 4 | Main | Primary B | 43.03 | 33.36 | |
| Room 5 | Main | Bedroom 2 | 43.03 | 32.44 |
| Washroom Type | No. of Pieces | Level |
| Washroom Type 1 | 5 | Main |
| Washroom Type 2 | 0 | |
| Washroom Type 3 | 0 | |
| Washroom Type 4 | 0 | |
| Washroom Type 5 | 0 |
| Total Area: | 0.00 |
| Approximatly Age: | 31-50 |
| Washrooms: | 1 |
| Heat Type: | Forced Air |
| Central Air Conditioning: | Central Air |
| Elevator Lift: | True |
$
%
Years
This calculator is for demonstration purposes only. Always consult a professional
financial advisor before making personal financial decisions.
| Although the information displayed is believed to be accurate, no warranties or representations are made of any kind. |
| EXP REALTY |
|
|

Milad Akrami
Sales Representative
Dir:
647-678-7799
Bus:
647-678-7799
| Book Showing | Email a Friend |
Jump To:
At a Glance:
| Type: | Com - Condo Apartment |
| Area: | Toronto |
| Municipality: | Toronto W10 |
| Neighbourhood: | Elms-Old Rexdale |
| Style: | Apartment |
| Approximate Age: | 31-50 |
| Tax: | $1,071 |
| Maintenance Fee: | $906 |
| Beds: | 2 |
| Baths: | 1 |
| Fireplace: | N |
Locatin Map:
Payment Calculator:

