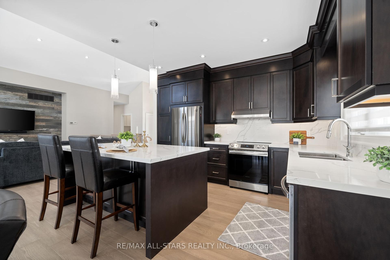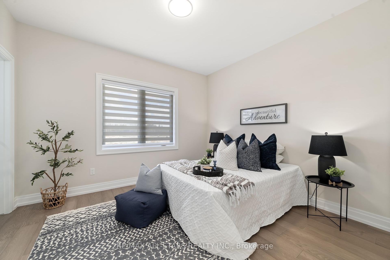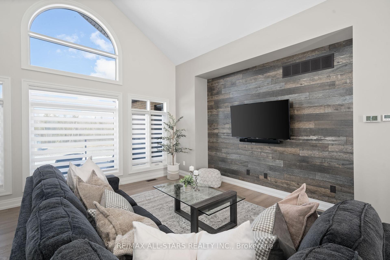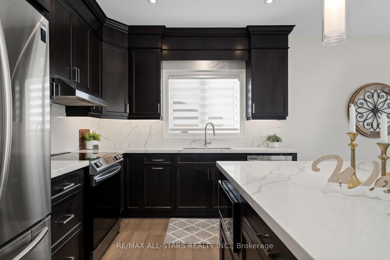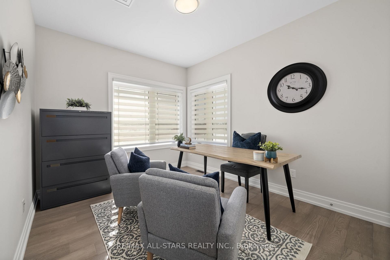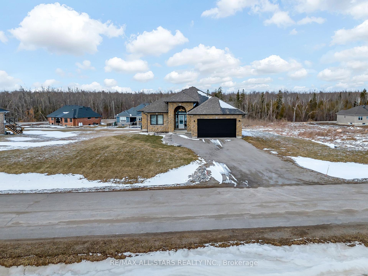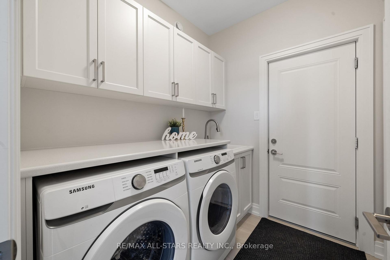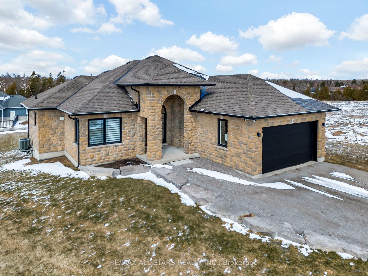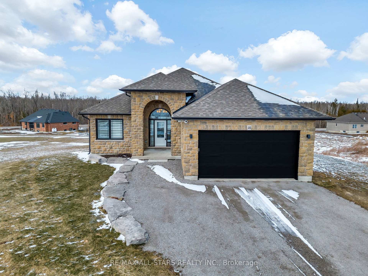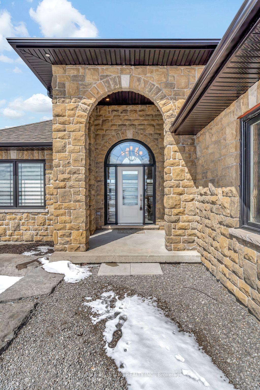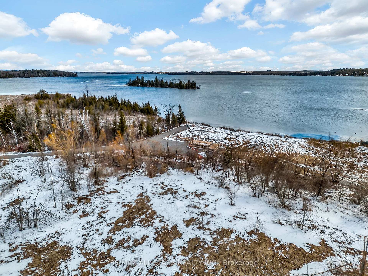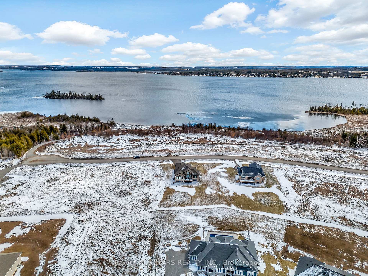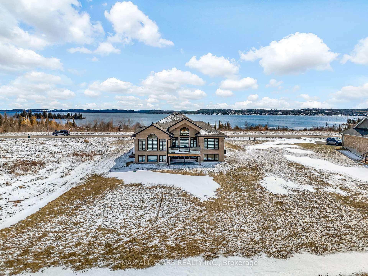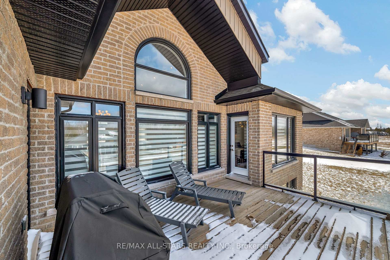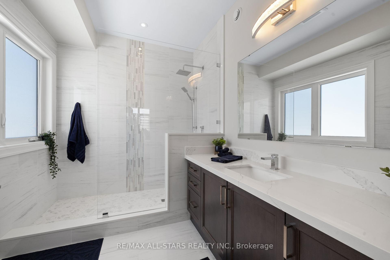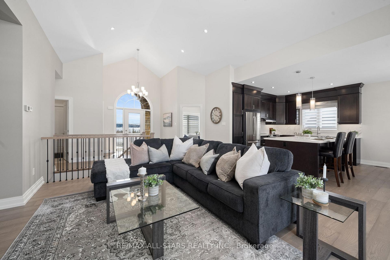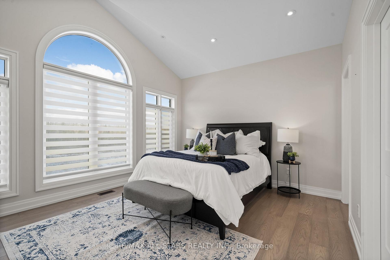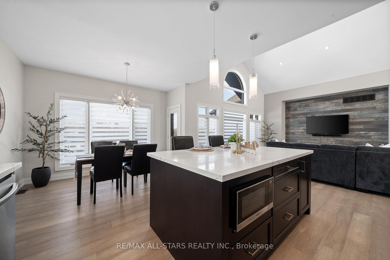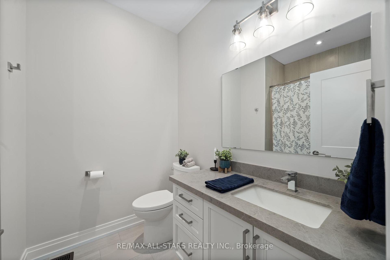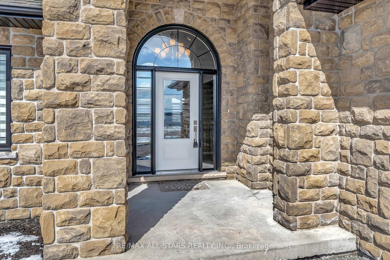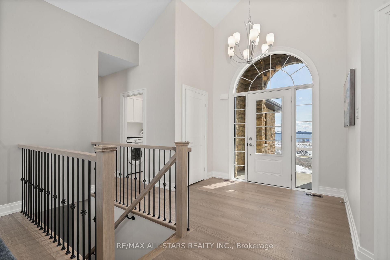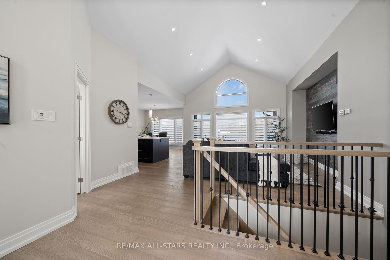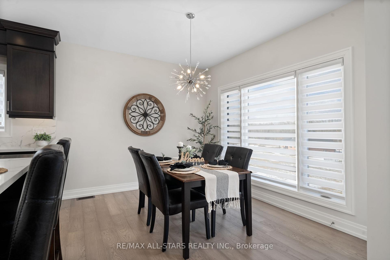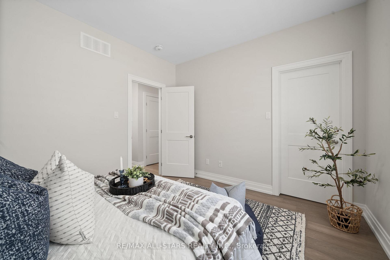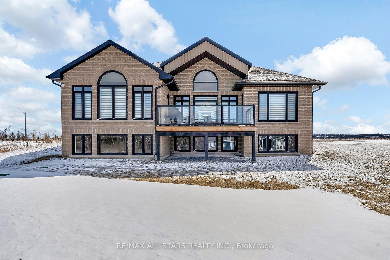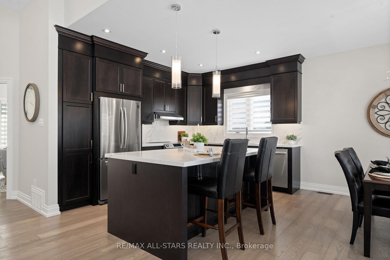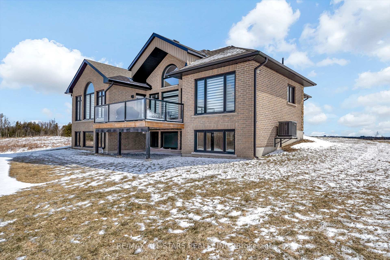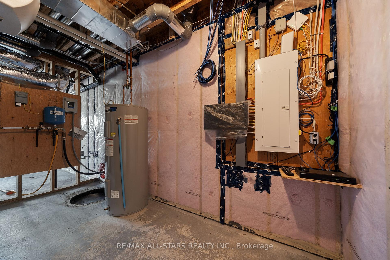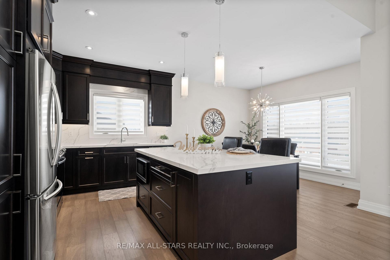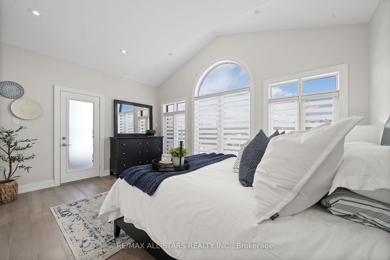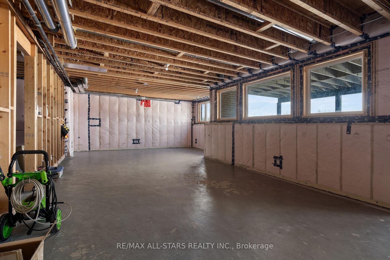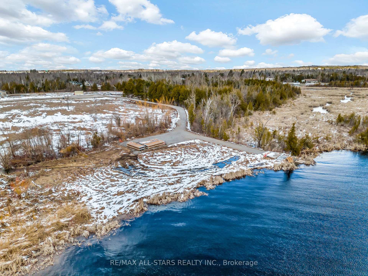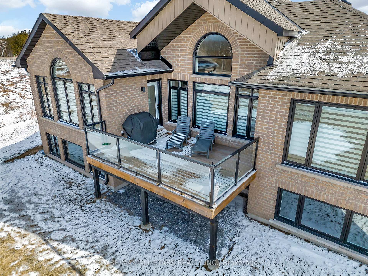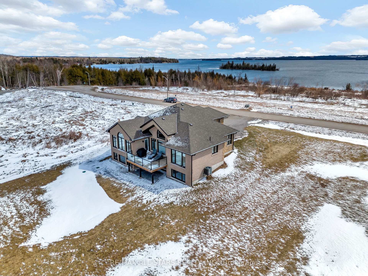$1,099,000
Available - For Sale
Listing ID: X12077434
16 Avalon Driv , Kawartha Lakes, K0M 1N0, Kawartha Lakes
| This elegant stone and brick 3-bedroom bungalow offers breathtaking area views of Sturgeon Lake. A stunning covered porch leads you to a grand foyer, which opens up to an expansive, open-concept kitchen, living, and dining area with soring vaulted ceilings. The kitchen is a true highlight, featuring luxurious quartz countertops, a stylish backsplash, and an entertainment-friendly breakfast bar with built-in appliances. The dining area and primary bedroom both provide direct access to the deck, perfect for enjoying the views and serene surroundings. Nestled in the desirable Sturgeon View Estates, this property includes exclusive access to a private 160-foot dock on Sturgeon Lake, part of the renowned Trent-Severn Waterway. The basement is insulated, wired, and boasts oversized windows that flood the space with natural light. With a roughed-in bathroom and framing already completed, the basement is ready for your personal touch to finish it off. Located just 15 minutes from either Fenelon Falls or Bobcaygeon, this elite community offers easy access to all amenities and shopping while providing a peaceful, lakeside retreat. |
| Price | $1,099,000 |
| Taxes: | $4035.12 |
| Assessment Year: | 2025 |
| Occupancy: | Vacant |
| Address: | 16 Avalon Driv , Kawartha Lakes, K0M 1N0, Kawartha Lakes |
| Directions/Cross Streets: | Cty Rd 8/Patterson Rd |
| Rooms: | 3 |
| Bedrooms: | 3 |
| Bedrooms +: | 0 |
| Family Room: | T |
| Basement: | Full, Unfinished |
| Level/Floor | Room | Length(ft) | Width(ft) | Descriptions | |
| Room 1 | Main | Living Ro | 19.42 | 16.27 | |
| Room 2 | Main | Kitchen | 11.51 | 13.42 | Eat-in Kitchen |
| Room 3 | Main | Dining Ro | 9.54 | 13.02 | |
| Room 4 | Main | Primary B | 13.02 | 10.86 | |
| Room 5 | Main | Bedroom 2 | 13.02 | 10.86 | |
| Room 6 | Main | Sunroom | 9.28 | 13.15 | |
| Room 7 | Lower | Bedroom 3 | 12.76 | 12.4 | |
| Room 8 | Lower | Laundry | 9.64 | 12.4 | |
| Room 9 | Lower | Recreatio | 35.78 | 13.02 | |
| Room 10 | Lower | Utility R | 8.17 | 12.53 | |
| Room 11 | Lower | Other | 8.17 | 13.02 |
| Washroom Type | No. of Pieces | Level |
| Washroom Type 1 | 4 | Main |
| Washroom Type 2 | 0 | |
| Washroom Type 3 | 0 | |
| Washroom Type 4 | 0 | |
| Washroom Type 5 | 0 |
| Total Area: | 0.00 |
| Property Type: | Detached |
| Style: | Bungalow |
| Exterior: | Brick, Stone |
| Garage Type: | Attached |
| Drive Parking Spaces: | 4 |
| Pool: | None |
| Approximatly Square Footage: | 1500-2000 |
| CAC Included: | N |
| Water Included: | N |
| Cabel TV Included: | N |
| Common Elements Included: | N |
| Heat Included: | N |
| Parking Included: | N |
| Condo Tax Included: | N |
| Building Insurance Included: | N |
| Fireplace/Stove: | N |
| Heat Type: | Forced Air |
| Central Air Conditioning: | Central Air |
| Central Vac: | N |
| Laundry Level: | Syste |
| Ensuite Laundry: | F |
| Sewers: | Septic |
| Water: | Drilled W |
| Water Supply Types: | Drilled Well |
$
%
Years
This calculator is for demonstration purposes only. Always consult a professional
financial advisor before making personal financial decisions.
| Although the information displayed is believed to be accurate, no warranties or representations are made of any kind. |
| RE/MAX ALL-STARS REALTY INC. |
|
|

Milad Akrami
Sales Representative
Dir:
647-678-7799
Bus:
647-678-7799
| Book Showing | Email a Friend |
Jump To:
At a Glance:
| Type: | Freehold - Detached |
| Area: | Kawartha Lakes |
| Municipality: | Kawartha Lakes |
| Neighbourhood: | Verulam |
| Style: | Bungalow |
| Tax: | $4,035.12 |
| Beds: | 3 |
| Baths: | 1 |
| Fireplace: | N |
| Pool: | None |
Locatin Map:
Payment Calculator:

