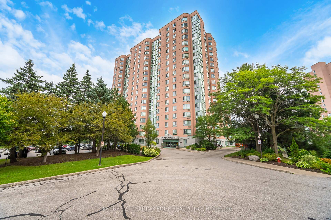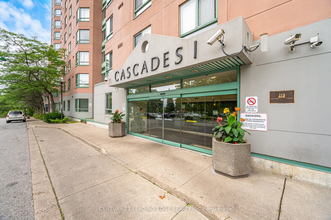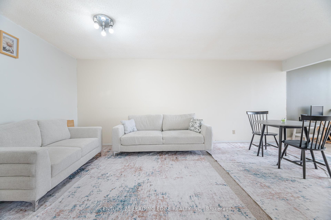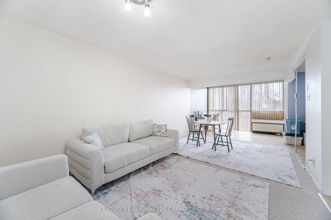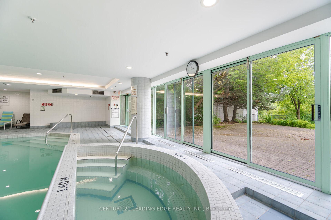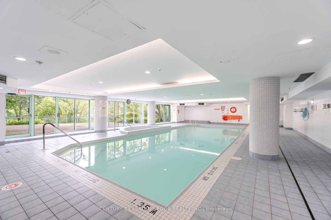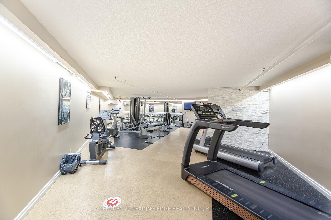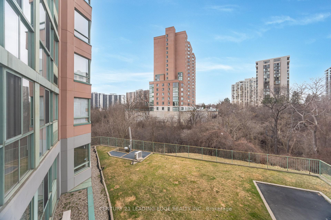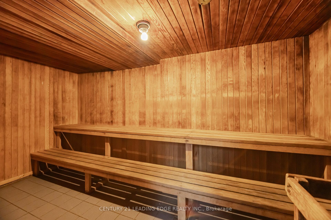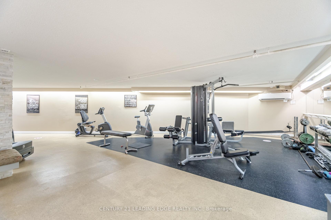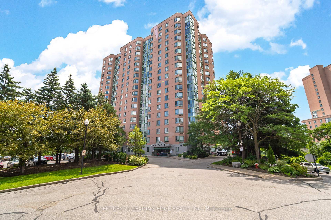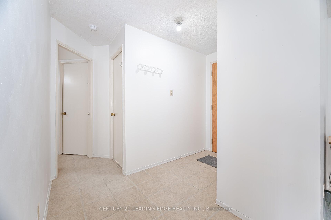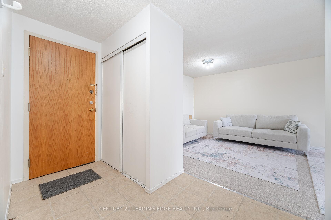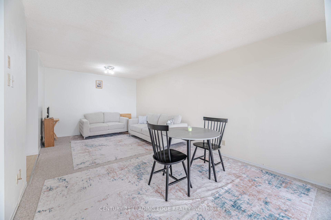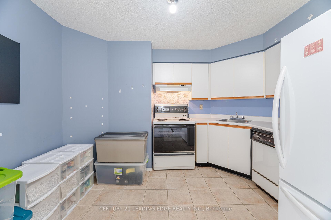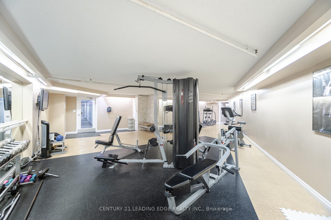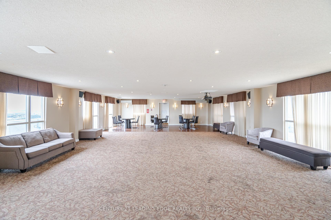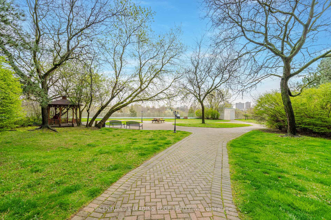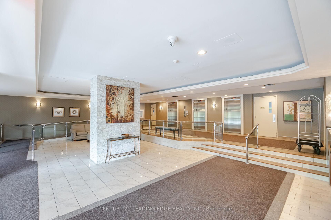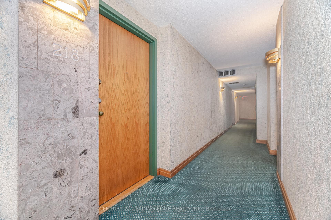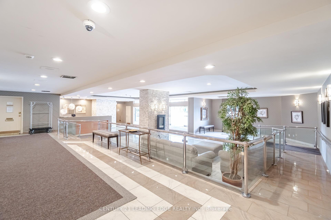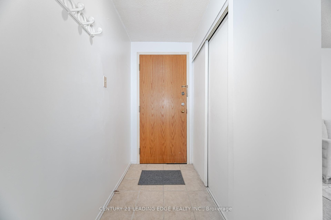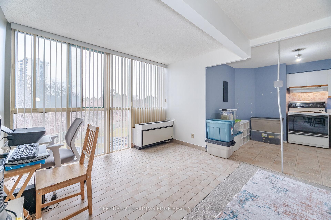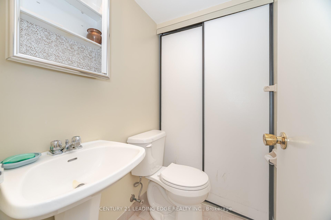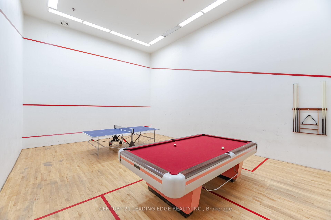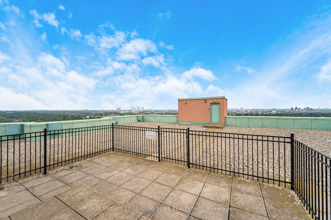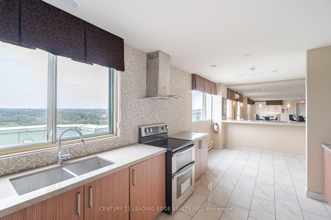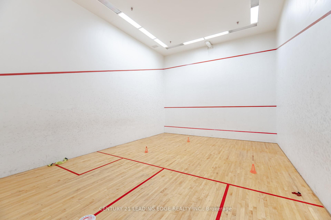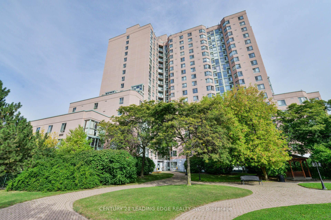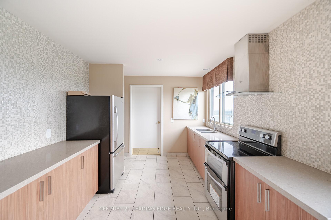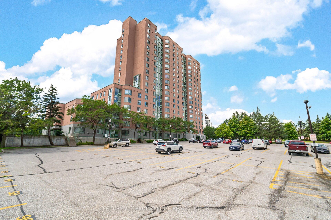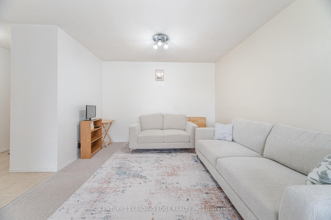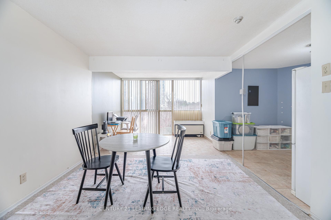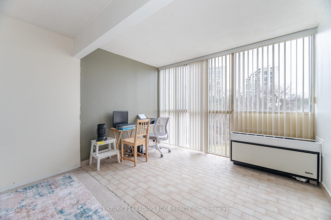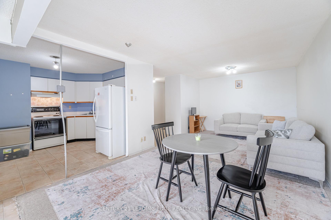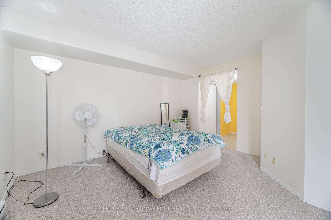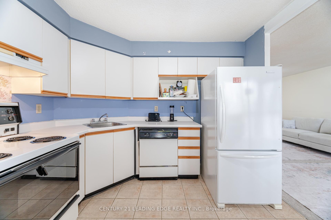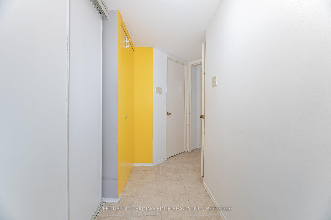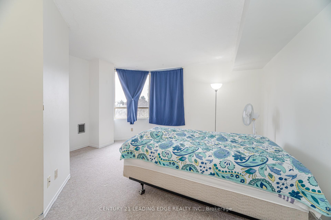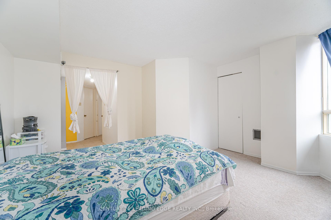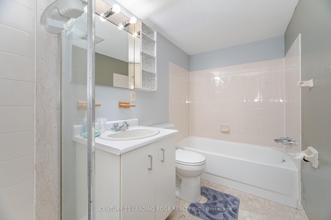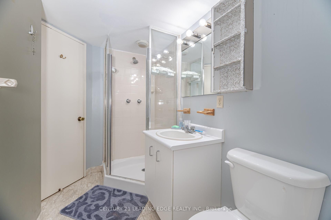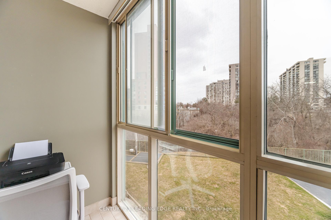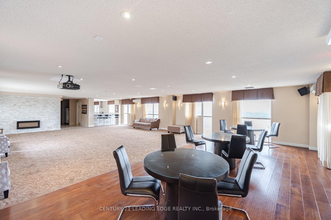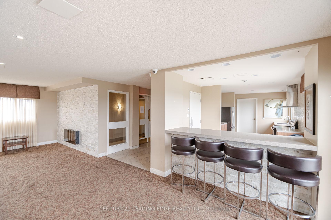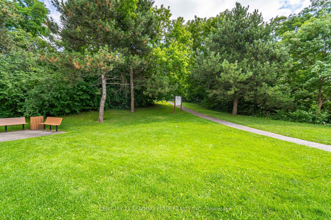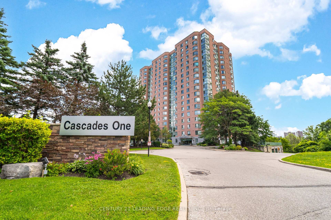$424,900
Available - For Sale
Listing ID: W12077432
61 Markbrook Lane , Toronto, M9V 5E7, Toronto
| Elegant one-bedroom, two-bath condo perfectly positioned in Etobicoke. This well-managed building has low maintenance fees and outstanding amenities, offering a lifestyle of convenience and comfort. Step into a spacious living area bathed in natural light, featuring a large solarium that can effortlessly transform into a bright home office, cozy reading nook, or creative studio. The condos thoughtful layout offers a blend of comfort and potential, providing an inviting canvas for you to update and customize to your taste. Enjoy the peace of mind that comes with a dedicated parking spot and an array of building amenities designed to enrich your lifestyle. Residents have access to fitness facilities, social spaces, and more, all within a welcoming community.Living at Steeles and Kipling means you're perfectly positioned to enjoy the best of Etobicoke. With quick access to major highways and convenient public transit options, commuting is a breeze. The neighborhood is rich with parks. |
| Price | $424,900 |
| Taxes: | $1194.53 |
| Occupancy: | Owner |
| Address: | 61 Markbrook Lane , Toronto, M9V 5E7, Toronto |
| Postal Code: | M9V 5E7 |
| Province/State: | Toronto |
| Directions/Cross Streets: | Steeles and Kipling |
| Level/Floor | Room | Length(ft) | Width(ft) | Descriptions | |
| Room 1 | Main | Living Ro | |||
| Room 2 | Main | Dining Ro | |||
| Room 3 | Main | Kitchen | |||
| Room 4 | Main | Bedroom | Ensuite Bath, Double Closet | ||
| Room 5 | Main | Solarium |
| Washroom Type | No. of Pieces | Level |
| Washroom Type 1 | 4 | Main |
| Washroom Type 2 | 2 | Main |
| Washroom Type 3 | 0 | |
| Washroom Type 4 | 0 | |
| Washroom Type 5 | 0 |
| Total Area: | 0.00 |
| Sprinklers: | Secu |
| Washrooms: | 2 |
| Heat Type: | Forced Air |
| Central Air Conditioning: | Central Air |
$
%
Years
This calculator is for demonstration purposes only. Always consult a professional
financial advisor before making personal financial decisions.
| Although the information displayed is believed to be accurate, no warranties or representations are made of any kind. |
| CENTURY 21 LEADING EDGE REALTY INC. |
|
|

Milad Akrami
Sales Representative
Dir:
647-678-7799
Bus:
647-678-7799
| Virtual Tour | Book Showing | Email a Friend |
Jump To:
At a Glance:
| Type: | Com - Condo Apartment |
| Area: | Toronto |
| Municipality: | Toronto W10 |
| Neighbourhood: | Mount Olive-Silverstone-Jamestown |
| Style: | Apartment |
| Tax: | $1,194.53 |
| Maintenance Fee: | $454.95 |
| Beds: | 1 |
| Baths: | 2 |
| Fireplace: | N |
Locatin Map:
Payment Calculator:

