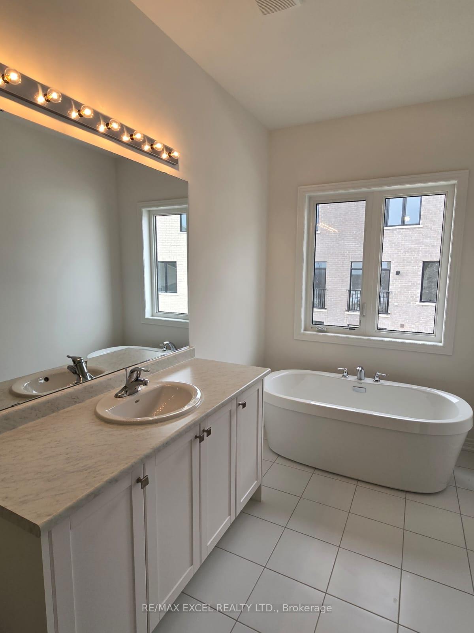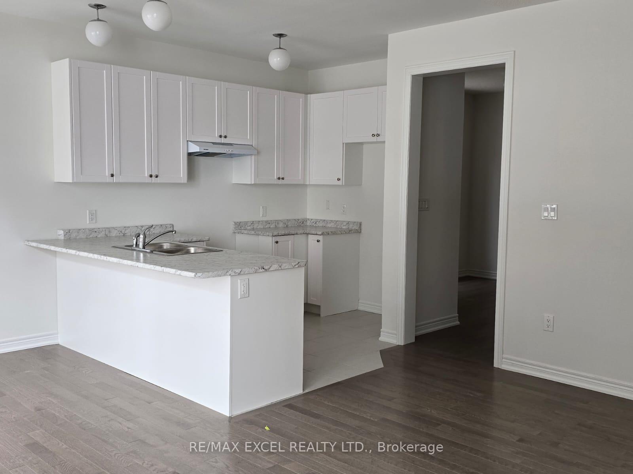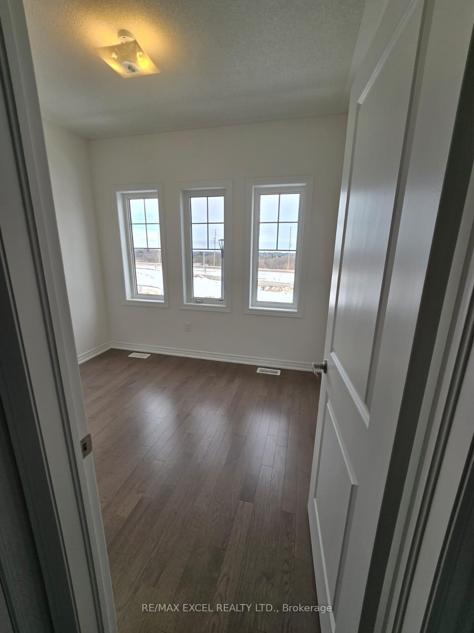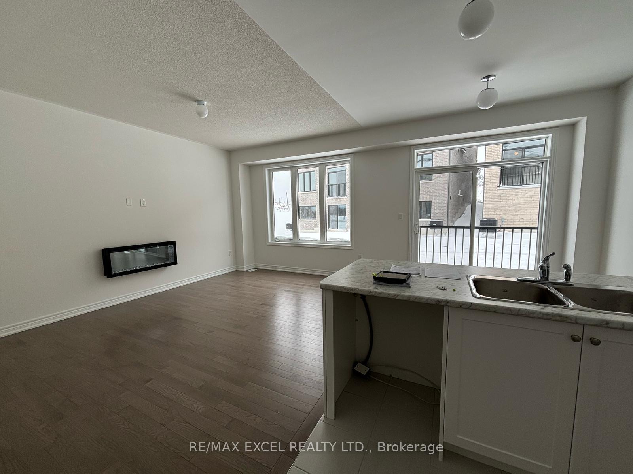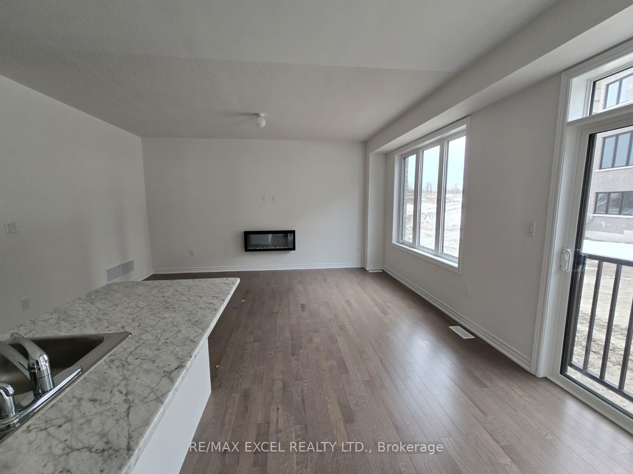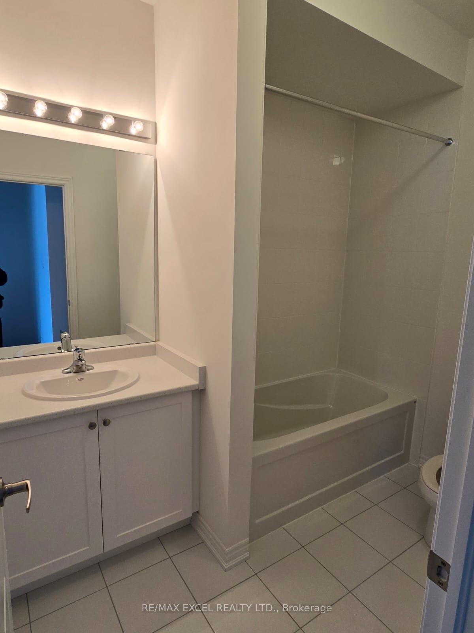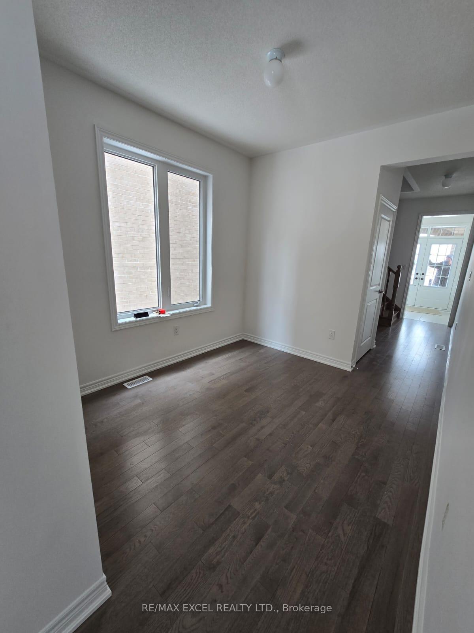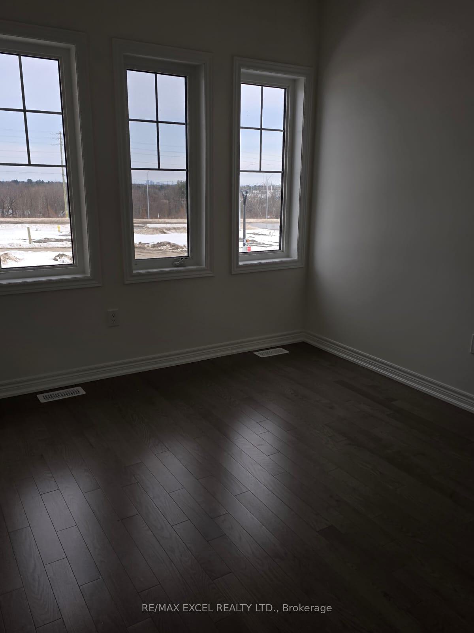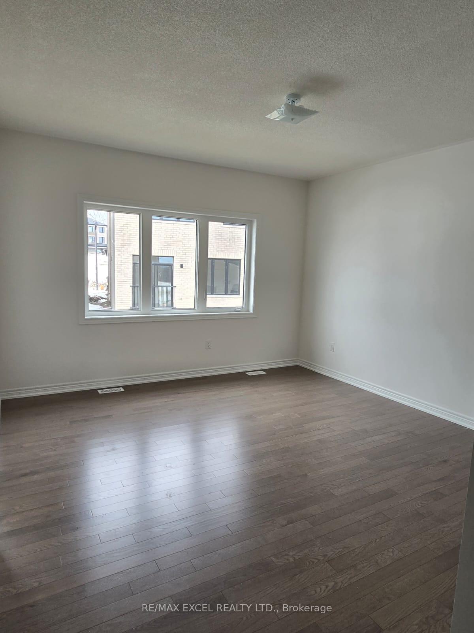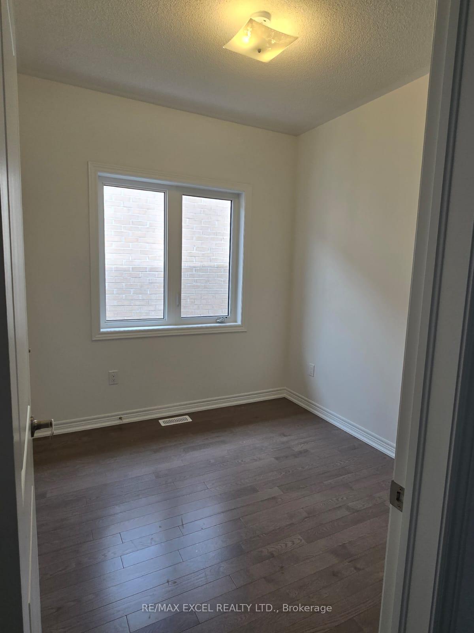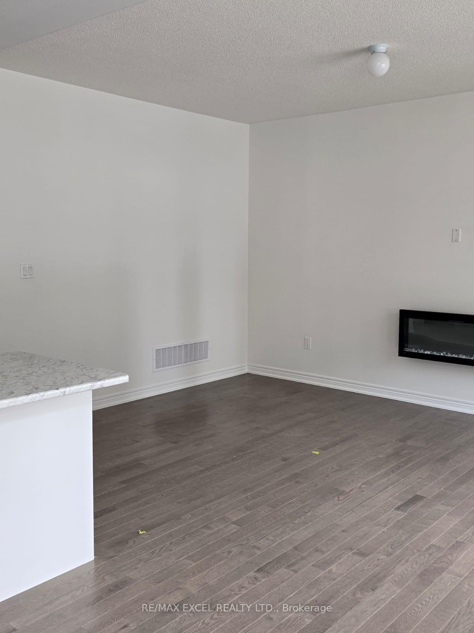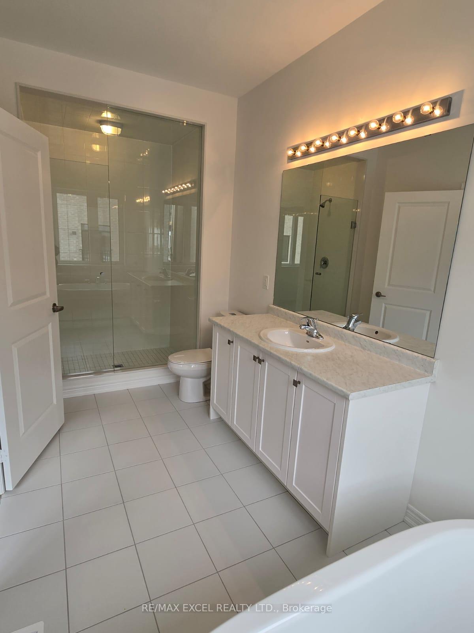$3,200
Available - For Rent
Listing ID: E11997507
2906 Starlight Driv East , Pickering, L1X 0S1, Durham
| Brand New 4-Bedroom Semi-Detached House 1849 sqft, Welcome to this pristine, never-lived-in Semi-detached home available for lease in a family-friendly Pickering neighborhood. Offering 4 spacious bedrooms and 2.5 bathrooms, this brand-new property is perfect for those looking for comfort, style, and convenience. The open-concept layout features a bright and modern kitchen, ideal for family meals and gatherings, while the living areas are bathed in natural light. For parking, enjoy the convenience of a 1-car garage and an additional driveway space. The backyard is set to be fully landscaped by summer 2025, providing a future outdoor retreat to enjoy. This rental is offered at $3200.00 per month plus utilities. Nestled close to schools, parks, shopping centers, and easy access to highways, this property combines tranquility with practicality. Ready to be your next home, this semi-detached gem awaits its first residents. **EXTRAS** Tenants to pay all utilities, Tenants Insurance and Hot water tank rental. |
| Price | $3,200 |
| Taxes: | $0.00 |
| Occupancy: | Vacant |
| Address: | 2906 Starlight Driv East , Pickering, L1X 0S1, Durham |
| Directions/Cross Streets: | Taunton Rd/ Peter Mathews Dr |
| Rooms: | 8 |
| Bedrooms: | 4 |
| Bedrooms +: | 0 |
| Family Room: | F |
| Basement: | Unfinished |
| Furnished: | Unfu |
| Level/Floor | Room | Length(ft) | Width(ft) | Descriptions | |
| Room 1 | Main | Living Ro | 11.22 | 11.28 | Combined w/Family, Hardwood Floor |
| Room 2 | Main | Family Ro | 11.22 | 11.28 | Combined w/Dining, Hardwood Floor |
| Room 3 | Main | Kitchen | 8.89 | 11.22 | Tile Floor, Quartz Counter |
| Room 4 | Main | Breakfast | 8.89 | 9.22 | Tile Floor |
| Room 5 | Second | Primary B | 13.19 | 14.46 | Hardwood Floor, Walk-In Closet(s), Window |
| Room 6 | Second | Bedroom 2 | 9.77 | 11.22 | Hardwood Floor, Closet, Window |
| Room 7 | Second | Bedroom 3 | 10.79 | 9.77 | Hardwood Floor, Closet, Window |
| Room 8 | Second | Bedroom 4 | 9.77 | 8.89 | Hardwood Floor, Closet, Window |
| Washroom Type | No. of Pieces | Level |
| Washroom Type 1 | 4 | Second |
| Washroom Type 2 | 2 | Main |
| Washroom Type 3 | 0 | |
| Washroom Type 4 | 0 | |
| Washroom Type 5 | 0 |
| Total Area: | 0.00 |
| Approximatly Age: | New |
| Property Type: | Semi-Detached |
| Style: | 2-Storey |
| Exterior: | Brick |
| Garage Type: | Attached |
| Drive Parking Spaces: | 1 |
| Pool: | None |
| Laundry Access: | In-Suite Laun |
| Approximatly Age: | New |
| Approximatly Square Footage: | 1500-2000 |
| CAC Included: | N |
| Water Included: | N |
| Cabel TV Included: | N |
| Common Elements Included: | N |
| Heat Included: | N |
| Parking Included: | N |
| Condo Tax Included: | N |
| Building Insurance Included: | N |
| Fireplace/Stove: | Y |
| Heat Type: | Forced Air |
| Central Air Conditioning: | Central Air |
| Central Vac: | N |
| Laundry Level: | Syste |
| Ensuite Laundry: | F |
| Elevator Lift: | False |
| Sewers: | Sewer |
| Although the information displayed is believed to be accurate, no warranties or representations are made of any kind. |
| RE/MAX EXCEL REALTY LTD. |
|
|

Milad Akrami
Sales Representative
Dir:
647-678-7799
Bus:
647-678-7799
| Book Showing | Email a Friend |
Jump To:
At a Glance:
| Type: | Freehold - Semi-Detached |
| Area: | Durham |
| Municipality: | Pickering |
| Neighbourhood: | Rural Pickering |
| Style: | 2-Storey |
| Approximate Age: | New |
| Beds: | 4 |
| Baths: | 3 |
| Fireplace: | Y |
| Pool: | None |
Locatin Map:

