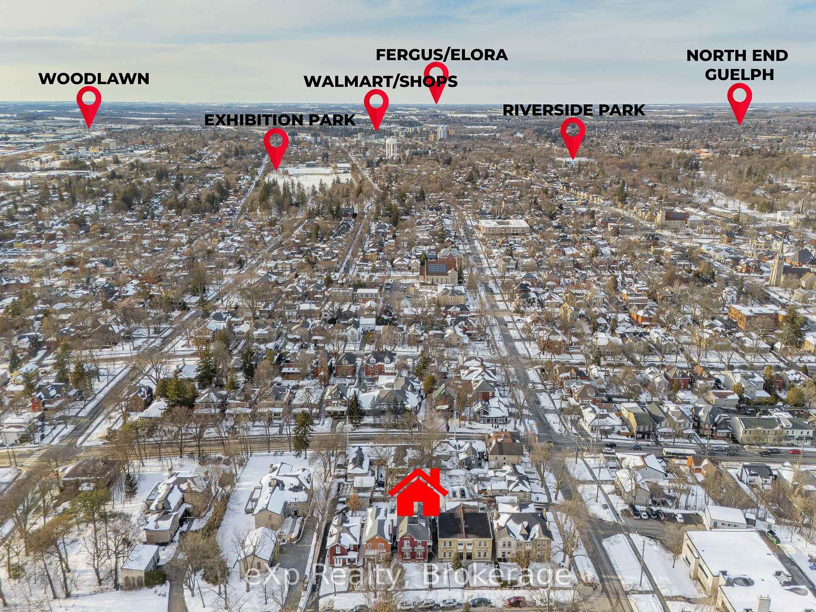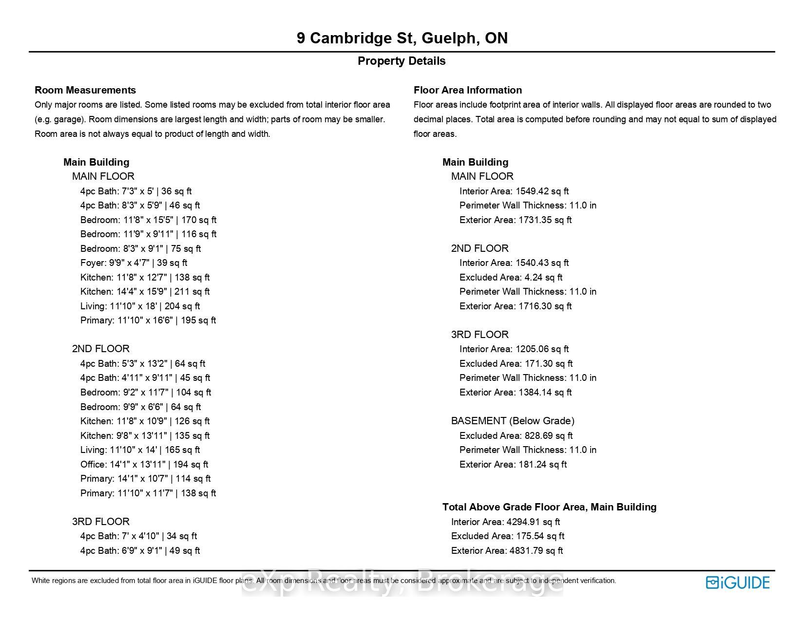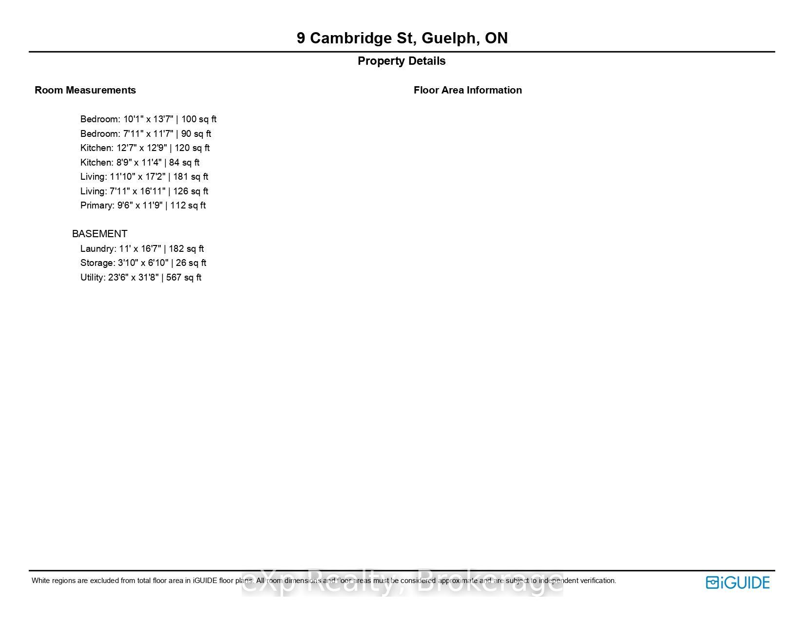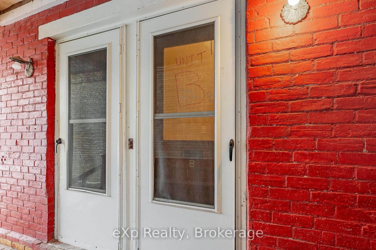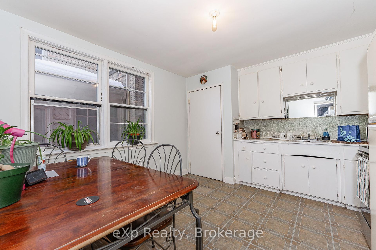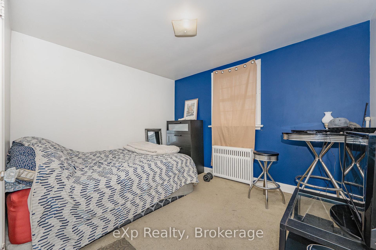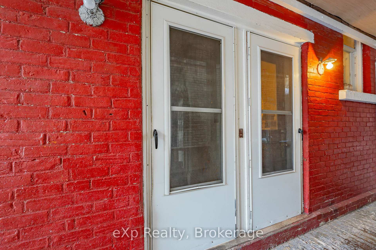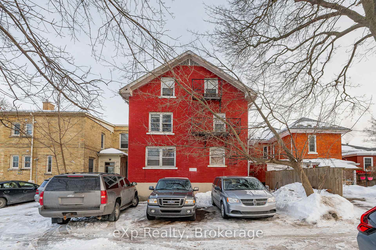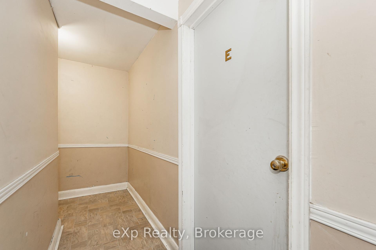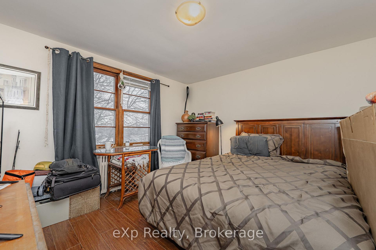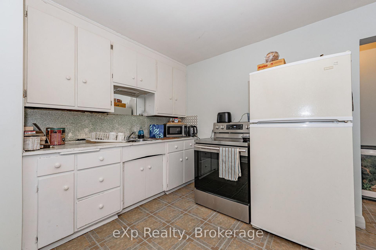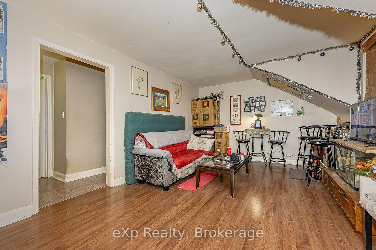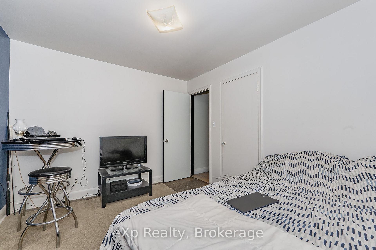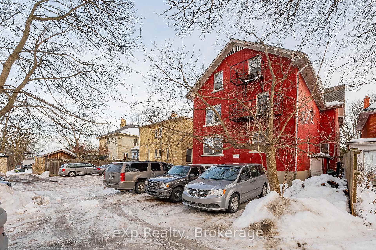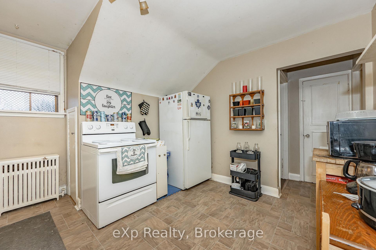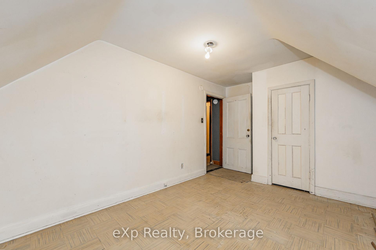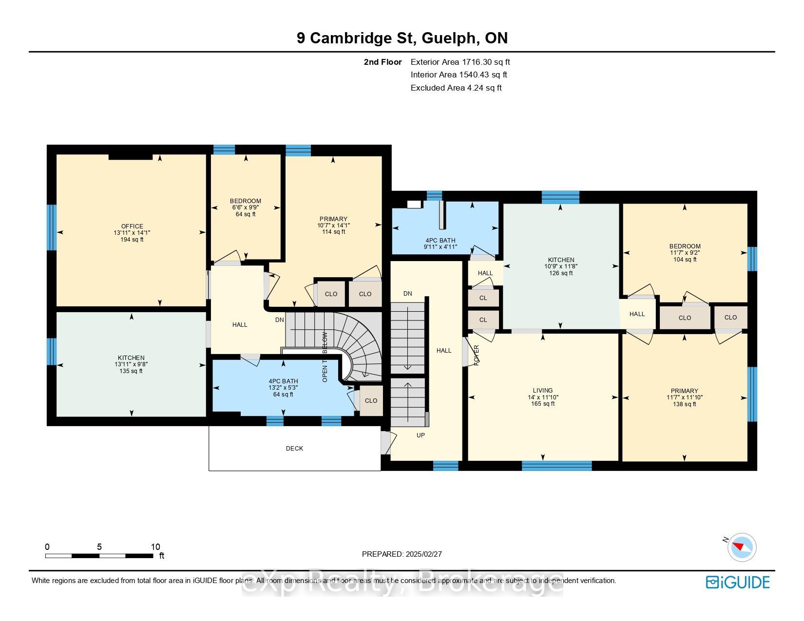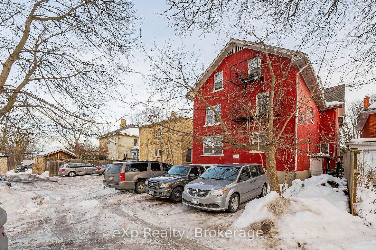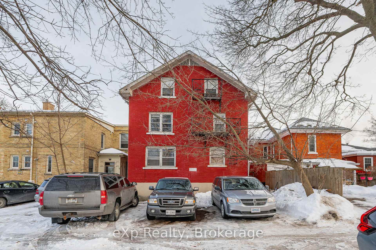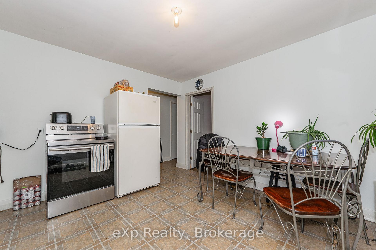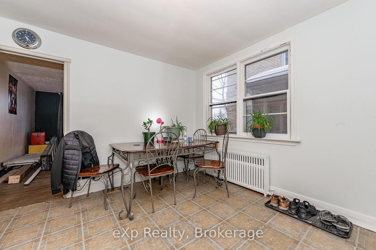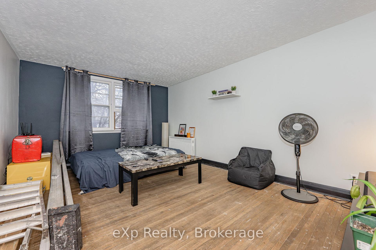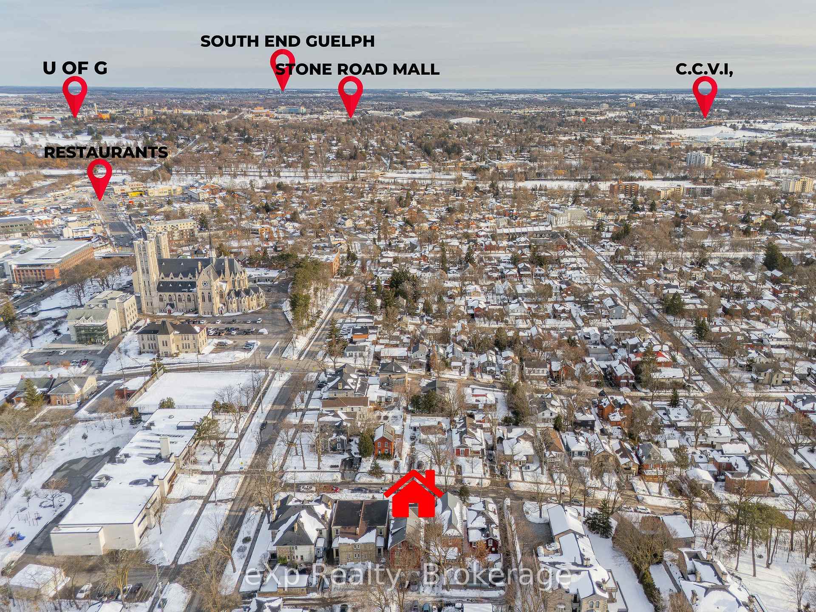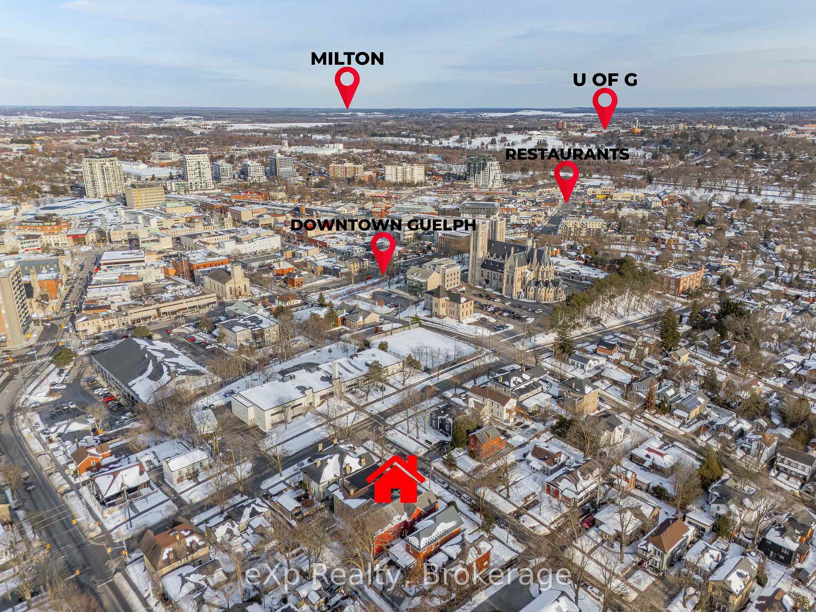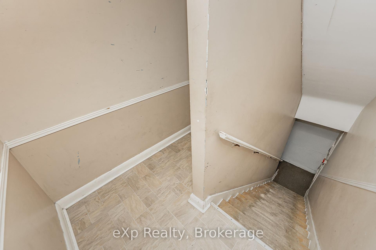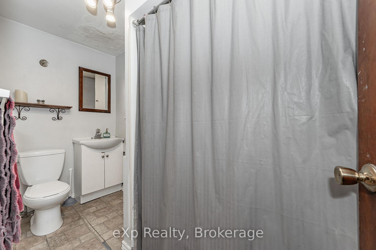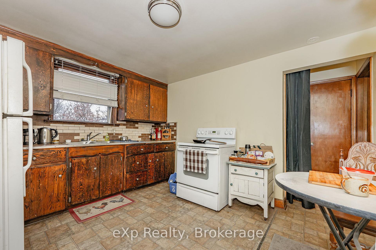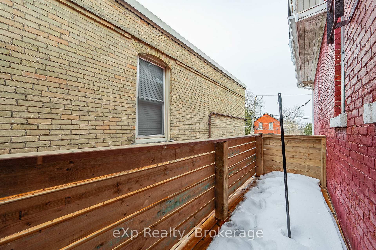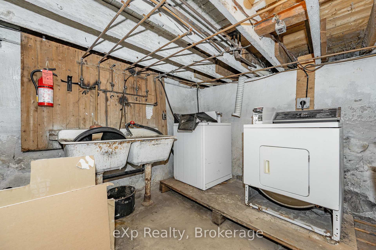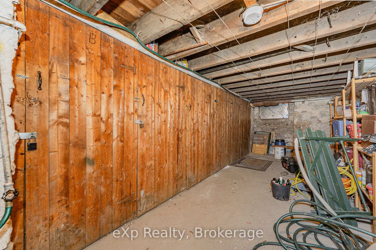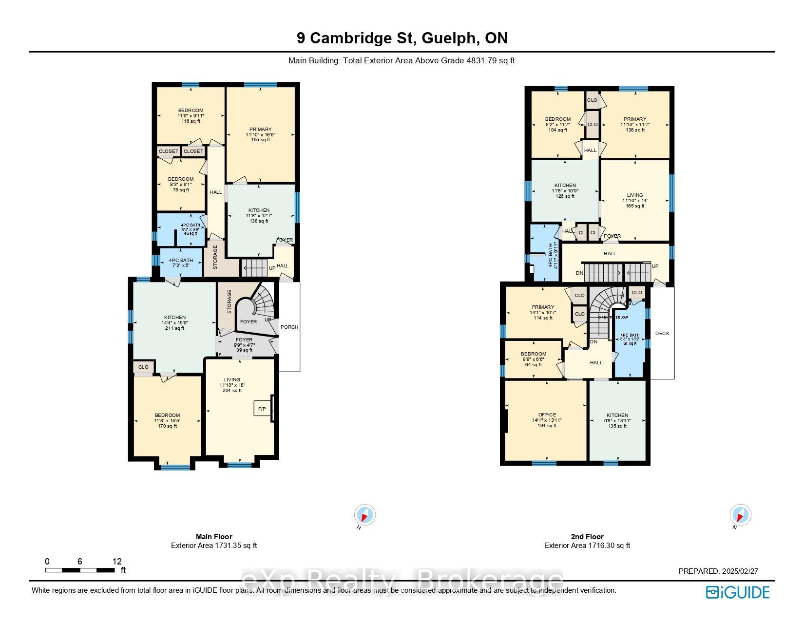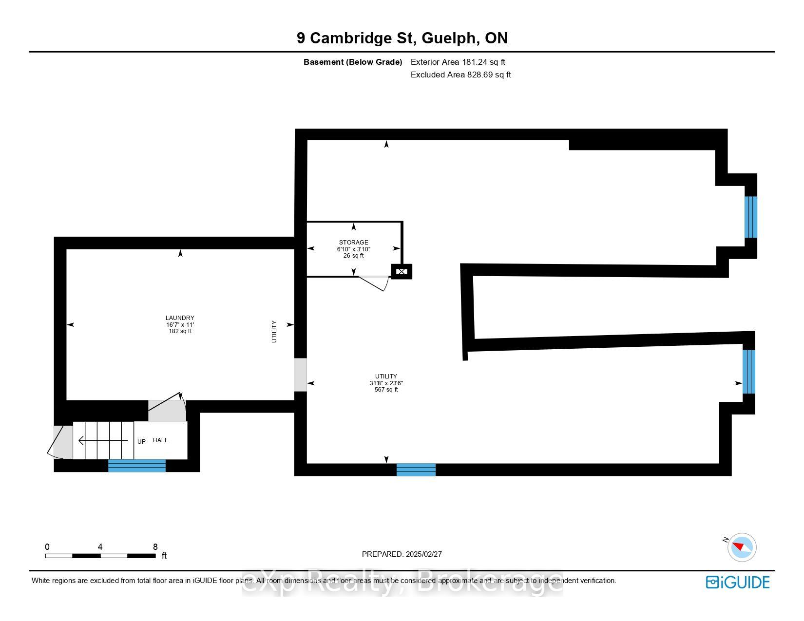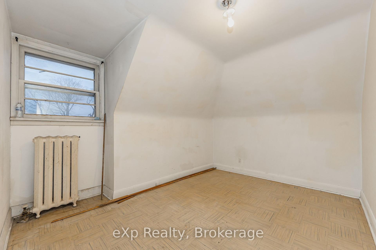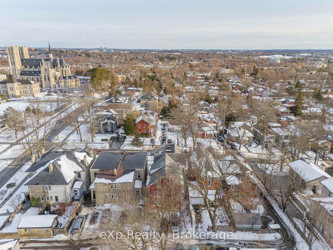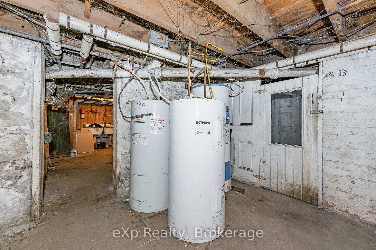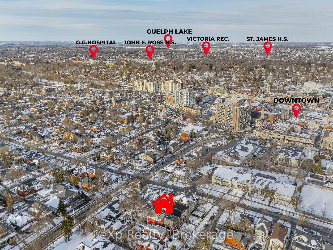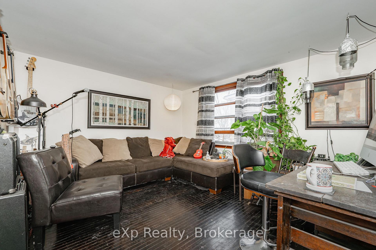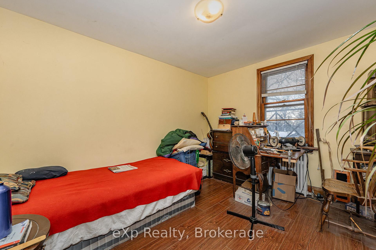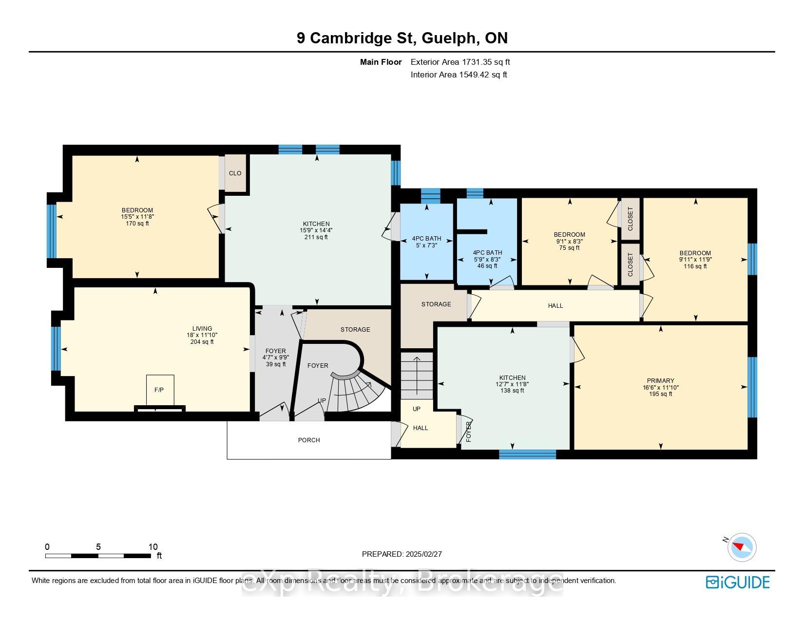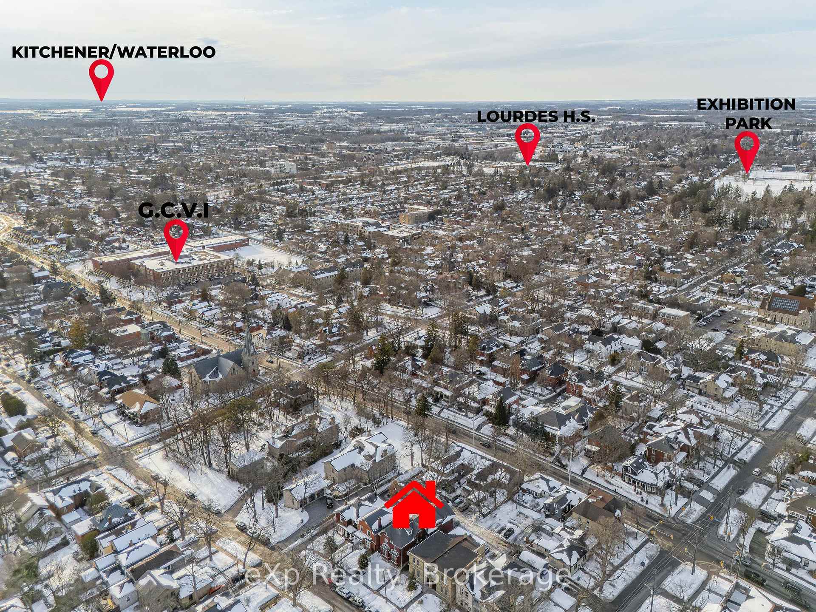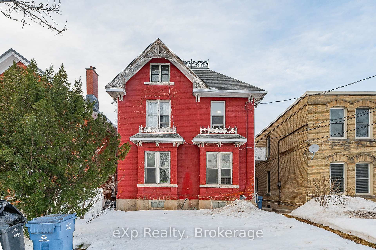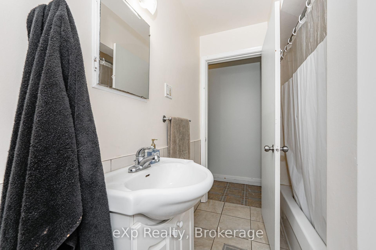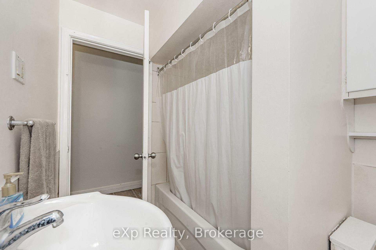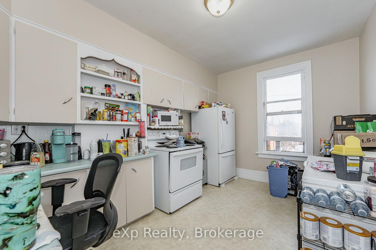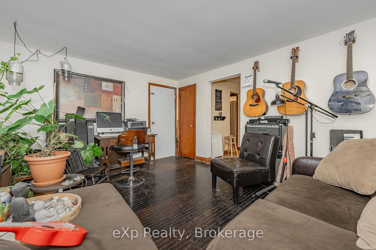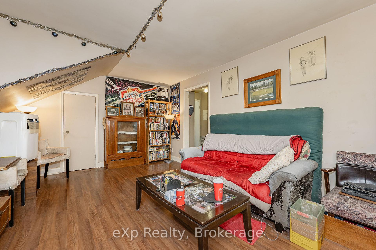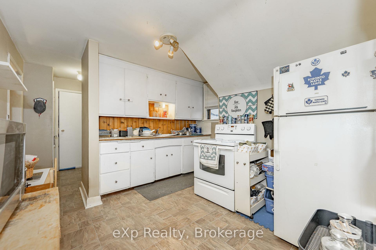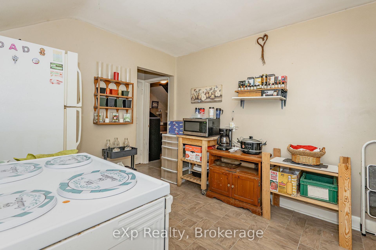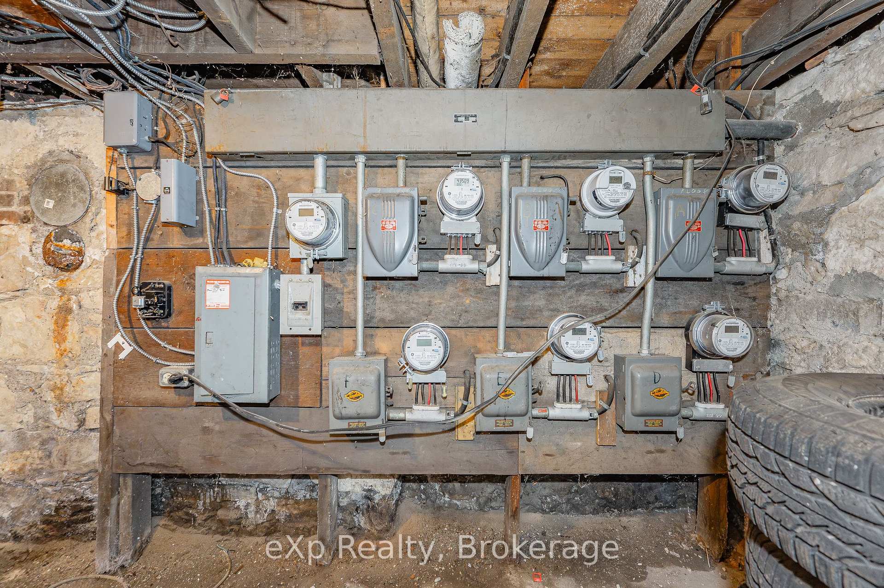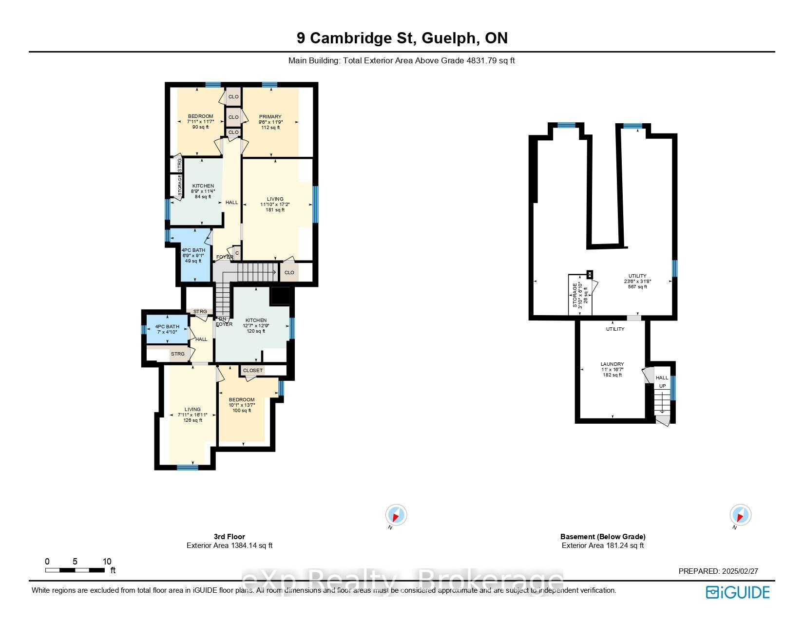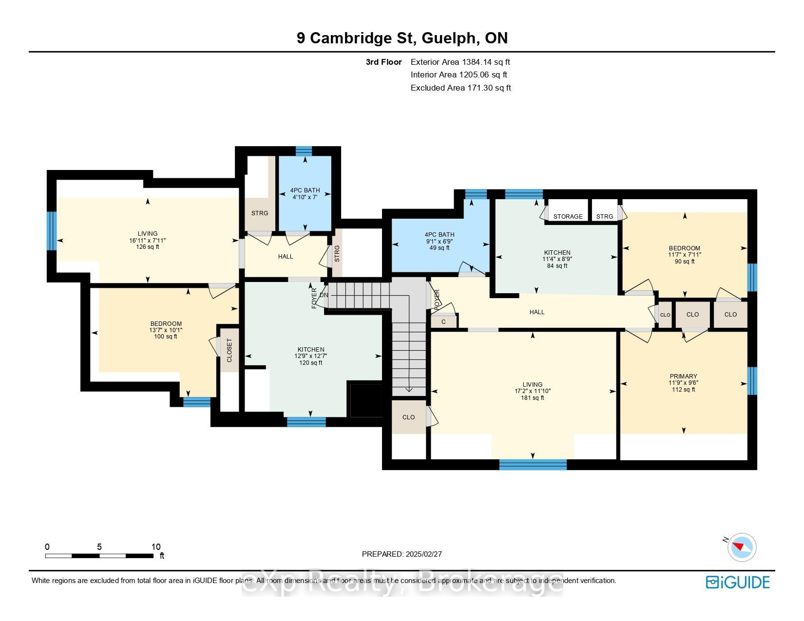$999,900
Available - For Sale
Listing ID: X11993260
9 Cambridge Stre , Guelph, N1H 2T8, Wellington
| A rare opportunity to own a large red-brick 6-plex just steps to downtown Guelph. There are 4 two-bedroom units and 2 one-bedroom units, four private parking spots in the rear laneway plus ample 24/7/365 street parking right in front of the building. This 4800 square foot building is a perfect BRRR candidate for a savvy investor as a few of the units are ready for updating and one unit will come vacant and is mostly gutted already. All six units are separately metered for hydro, gas boiler replaced in 2022, coin operated laundry and small storage units in the basement for added income. The location is fantastic, just steps to downtown and all of its amenities. Contact us for a summary of the financials. |
| Price | $999,900 |
| Taxes: | $10029.00 |
| Occupancy: | Tenant |
| Address: | 9 Cambridge Stre , Guelph, N1H 2T8, Wellington |
| Directions/Cross Streets: | Paisley St/Dublin St N |
| Rooms: | 22 |
| Bedrooms: | 10 |
| Bedrooms +: | 0 |
| Family Room: | F |
| Basement: | Full |
| Level/Floor | Room | Length(ft) | Width(ft) | Descriptions | |
| Room 1 | Main | Living Ro | 17.97 | 11.81 | Fireplace |
| Room 2 | Main | Kitchen | 15.78 | 14.37 | |
| Room 3 | Main | Bedroom | 15.45 | 11.64 | |
| Room 4 | Main | Living Ro | 16.47 | 11.84 | |
| Room 5 | Main | Primary B | 11.74 | 9.91 | |
| Room 6 | Main | Bedroom | 9.09 | 8.3 | |
| Room 7 | Second | Living Ro | 14.14 | 13.91 | |
| Room 8 | Second | Kitchen | 13.91 | 9.64 | |
| Room 9 | Second | Primary B | 14.07 | 10.56 | |
| Room 10 | Second | Bedroom | 9.74 | 6.49 | |
| Room 11 | Second | Living Ro | 13.97 | 11.84 | |
| Room 12 | Second | Kitchen | 11.68 | 10.76 | |
| Room 13 | Second | Primary B | 11.84 | 11.61 | |
| Room 14 | Second | Bedroom | 11.55 | 9.15 | |
| Room 15 | Third | Living Ro | 13.64 | 7.9 |
| Washroom Type | No. of Pieces | Level |
| Washroom Type 1 | 4 | |
| Washroom Type 2 | 0 | |
| Washroom Type 3 | 0 | |
| Washroom Type 4 | 0 | |
| Washroom Type 5 | 0 |
| Total Area: | 0.00 |
| Approximatly Age: | 100+ |
| Property Type: | Multiplex |
| Style: | 3-Storey |
| Exterior: | Brick |
| Garage Type: | None |
| (Parking/)Drive: | Lane |
| Drive Parking Spaces: | 4 |
| Park #1 | |
| Parking Type: | Lane |
| Park #2 | |
| Parking Type: | Lane |
| Pool: | None |
| Approximatly Age: | 100+ |
| Approximatly Square Footage: | 3500-5000 |
| CAC Included: | N |
| Water Included: | N |
| Cabel TV Included: | N |
| Common Elements Included: | N |
| Heat Included: | N |
| Parking Included: | N |
| Condo Tax Included: | N |
| Building Insurance Included: | N |
| Fireplace/Stove: | N |
| Heat Type: | Radiant |
| Central Air Conditioning: | None |
| Central Vac: | N |
| Laundry Level: | Syste |
| Ensuite Laundry: | F |
| Sewers: | Sewer |
$
%
Years
This calculator is for demonstration purposes only. Always consult a professional
financial advisor before making personal financial decisions.
| Although the information displayed is believed to be accurate, no warranties or representations are made of any kind. |
| eXp Realty |
|
|

Milad Akrami
Sales Representative
Dir:
647-678-7799
Bus:
647-678-7799
| Virtual Tour | Book Showing | Email a Friend |
Jump To:
At a Glance:
| Type: | Freehold - Multiplex |
| Area: | Wellington |
| Municipality: | Guelph |
| Neighbourhood: | Downtown |
| Style: | 3-Storey |
| Approximate Age: | 100+ |
| Tax: | $10,029 |
| Beds: | 10 |
| Baths: | 6 |
| Fireplace: | N |
| Pool: | None |
Locatin Map:
Payment Calculator:

