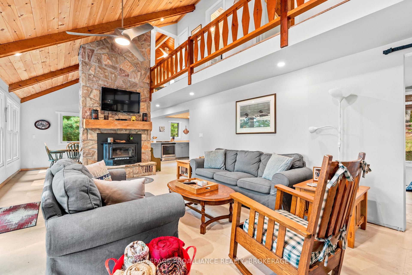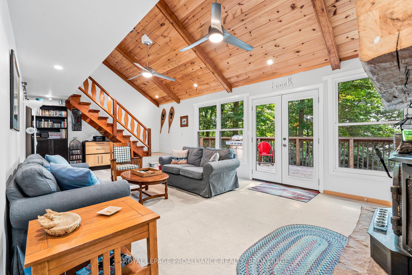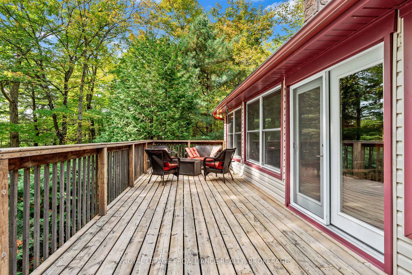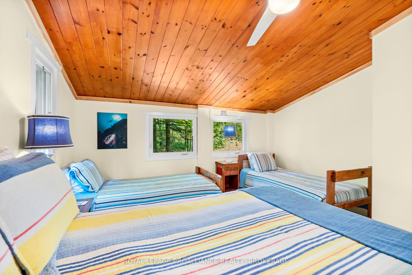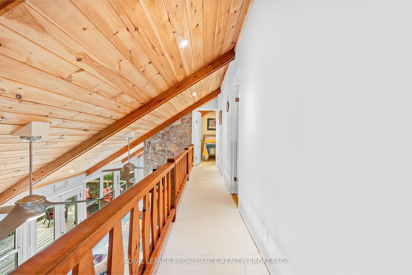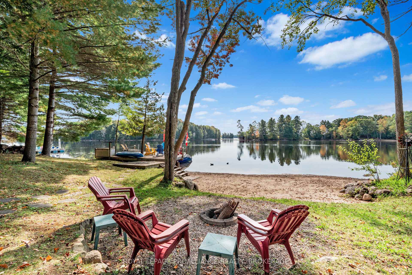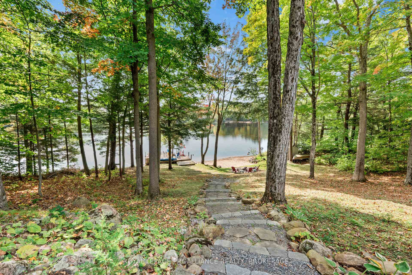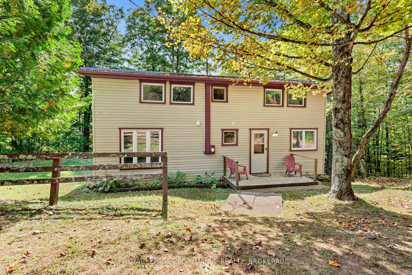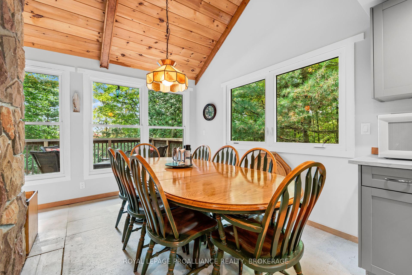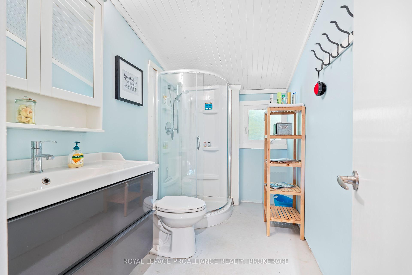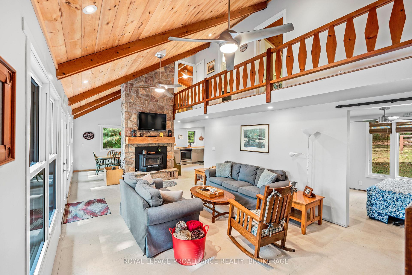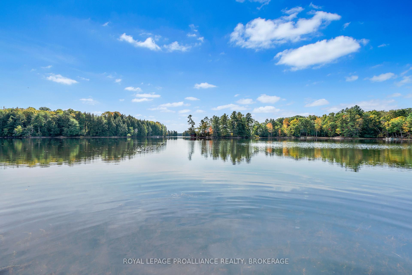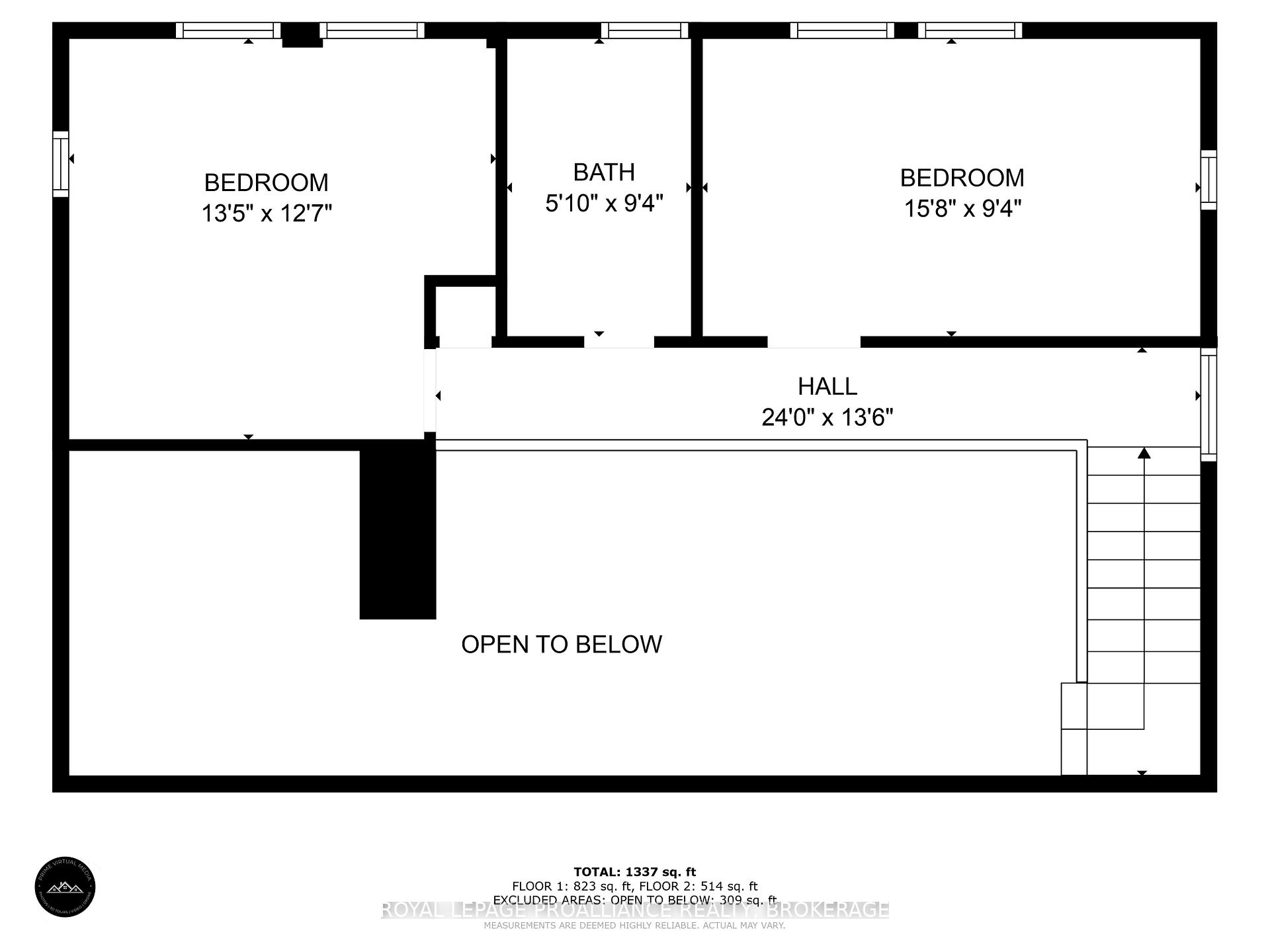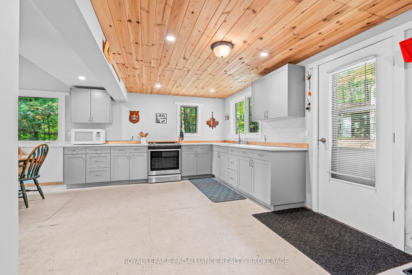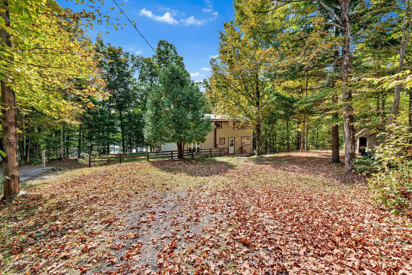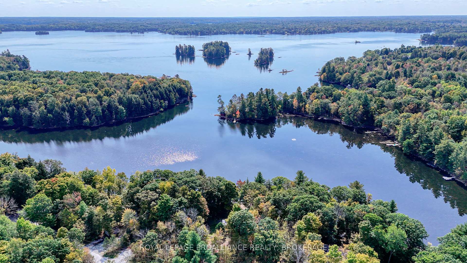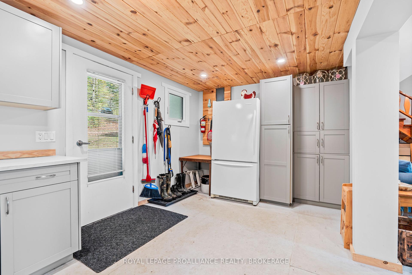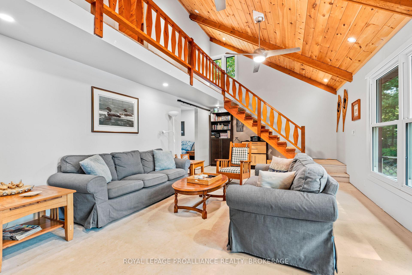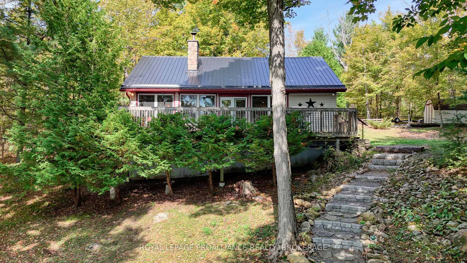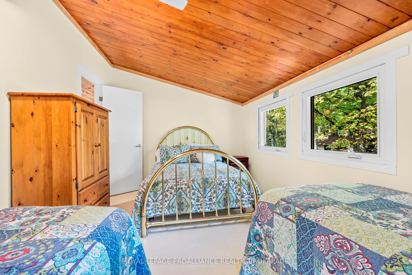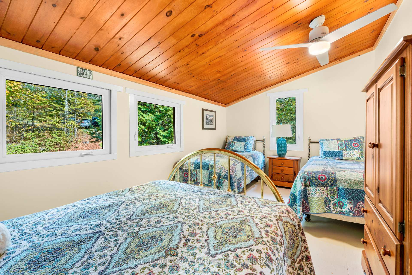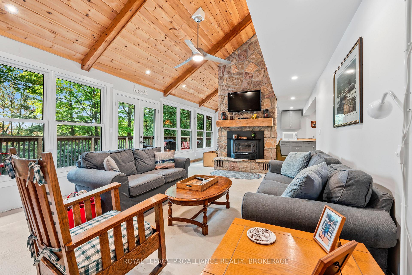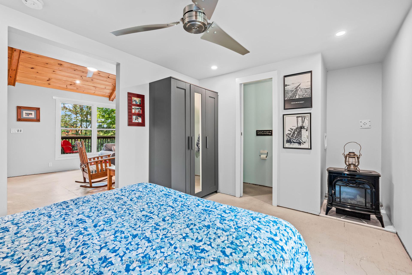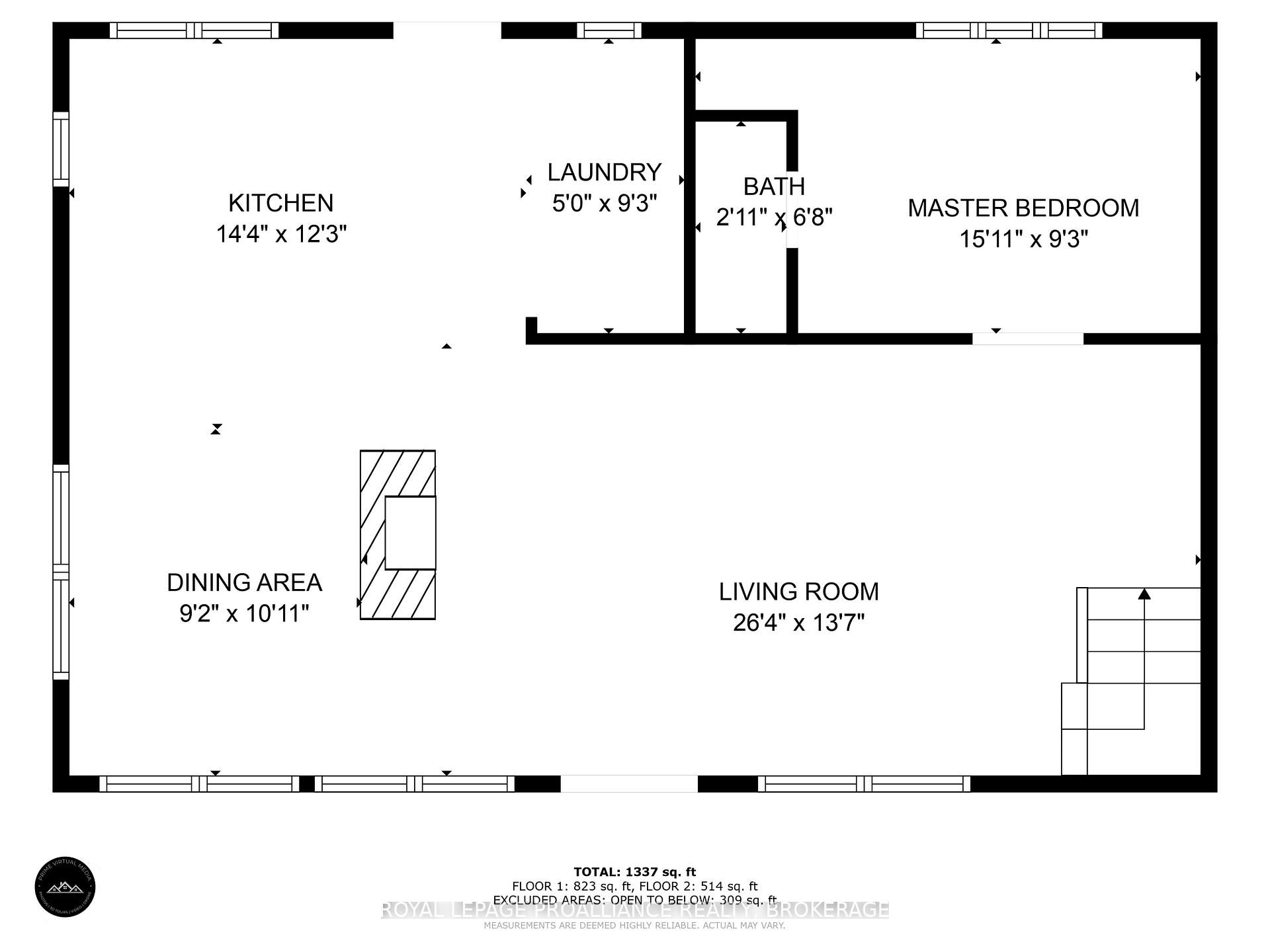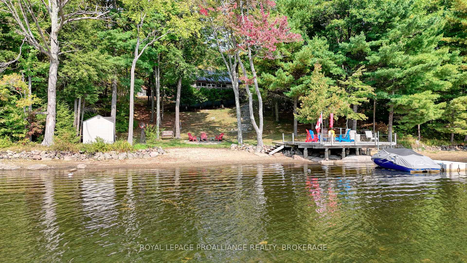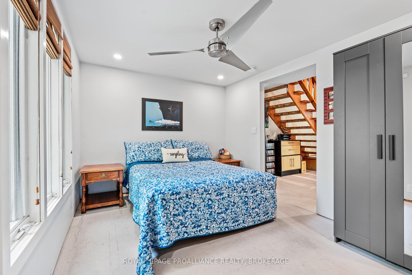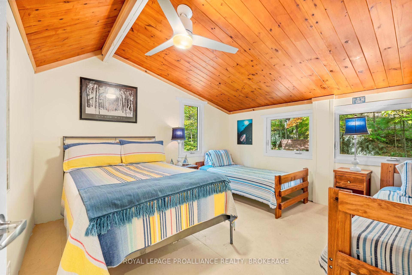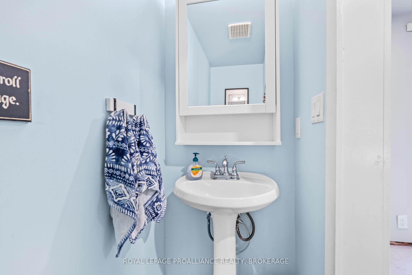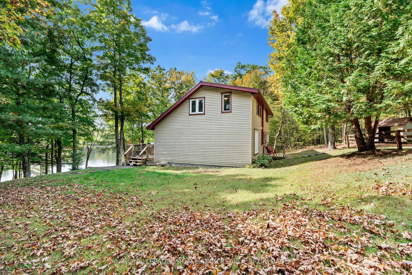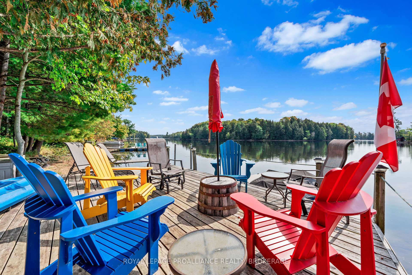$699,900
Available - For Sale
Listing ID: X12077223
158 Maple Grove Lane , Frontenac, K0H 2V0, Frontenac
| This incredibly private, peaceful retreat on beautiful Bobs Lake is ready for a new family to enjoy! Offering an impressive 212 feet of waterfront on a quiet secluded bay set on a well treed 1.2 acre lot. With a gentle slope to the shoreline, the whole family will love the combination of a sandy beach and deeper water off the dock. A lovely deck at the water's edge, along with a spacious fire-pit area, provide lots of room for fun-filled summer gatherings. This bungaloft-style cottage features a new kitchen, beautiful views from the dining and family room, and a stunning stone fireplace (with wood insert) which is the focal point of the cottage. The main floor master bedroom boosts a 2pc ensuite and a washer/dryer rough-in. Upstairs are two oversized bedrooms which will accommodate two families in each space and a modern 3-pc bathroom. This 3-season cottage has seen many great updates in recent years including windows, drywall, insulation (2013), steel roof (2013) and septic tile bed (2021). There is a drilled well, lots of parking for all your guests and excellent access on a private road, maintained year-round. Located an hour from Kingston & 1.5 hours from Ottawa and situated on a beautiful lake with great fishing and boating, this may be the opportunity you've been waiting for! |
| Price | $699,900 |
| Taxes: | $4247.63 |
| Occupancy: | Owner |
| Address: | 158 Maple Grove Lane , Frontenac, K0H 2V0, Frontenac |
| Acreage: | .50-1.99 |
| Directions/Cross Streets: | Steele Rd |
| Rooms: | 6 |
| Bedrooms: | 3 |
| Bedrooms +: | 0 |
| Family Room: | T |
| Basement: | None |
| Level/Floor | Room | Length(ft) | Width(ft) | Descriptions | |
| Room 1 | Main | Kitchen | 14.33 | 12.23 | |
| Room 2 | Main | Dining Ro | 9.15 | 10.92 | |
| Room 3 | Main | Family Ro | 26.34 | 13.58 | |
| Room 4 | Main | Primary B | 15.91 | 9.25 | |
| Room 5 | Second | Bedroom 2 | 15.68 | 9.32 | |
| Room 6 | Second | Bedroom 3 | 13.42 | 12.6 |
| Washroom Type | No. of Pieces | Level |
| Washroom Type 1 | 3 | Second |
| Washroom Type 2 | 2 | Main |
| Washroom Type 3 | 0 | |
| Washroom Type 4 | 0 | |
| Washroom Type 5 | 0 |
| Total Area: | 0.00 |
| Approximatly Age: | 51-99 |
| Property Type: | Cottage |
| Style: | Bungaloft |
| Exterior: | Vinyl Siding |
| Garage Type: | None |
| (Parking/)Drive: | Private |
| Drive Parking Spaces: | 6 |
| Park #1 | |
| Parking Type: | Private |
| Park #2 | |
| Parking Type: | Private |
| Pool: | None |
| Other Structures: | Shed |
| Approximatly Age: | 51-99 |
| Approximatly Square Footage: | 1100-1500 |
| CAC Included: | N |
| Water Included: | N |
| Cabel TV Included: | N |
| Common Elements Included: | N |
| Heat Included: | N |
| Parking Included: | N |
| Condo Tax Included: | N |
| Building Insurance Included: | N |
| Fireplace/Stove: | Y |
| Heat Type: | Other |
| Central Air Conditioning: | None |
| Central Vac: | N |
| Laundry Level: | Syste |
| Ensuite Laundry: | F |
| Sewers: | Septic |
| Water: | Drilled W |
| Water Supply Types: | Drilled Well |
$
%
Years
This calculator is for demonstration purposes only. Always consult a professional
financial advisor before making personal financial decisions.
| Although the information displayed is believed to be accurate, no warranties or representations are made of any kind. |
| ROYAL LEPAGE PROALLIANCE REALTY, BROKERAGE |
|
|

Milad Akrami
Sales Representative
Dir:
647-678-7799
Bus:
647-678-7799
| Book Showing | Email a Friend |
Jump To:
At a Glance:
| Type: | Freehold - Cottage |
| Area: | Frontenac |
| Municipality: | Frontenac |
| Neighbourhood: | 47 - Frontenac South |
| Style: | Bungaloft |
| Approximate Age: | 51-99 |
| Tax: | $4,247.63 |
| Beds: | 3 |
| Baths: | 2 |
| Fireplace: | Y |
| Pool: | None |
Locatin Map:
Payment Calculator:

