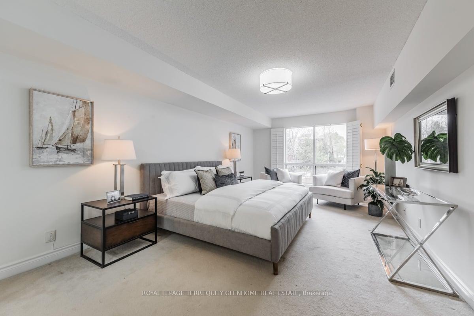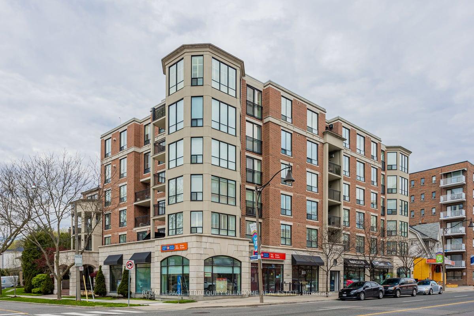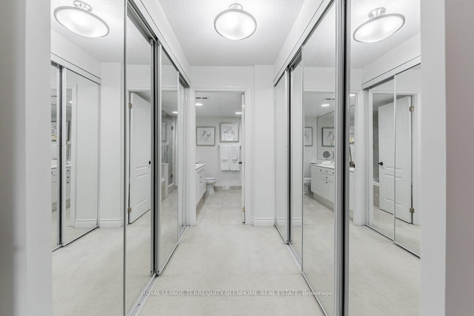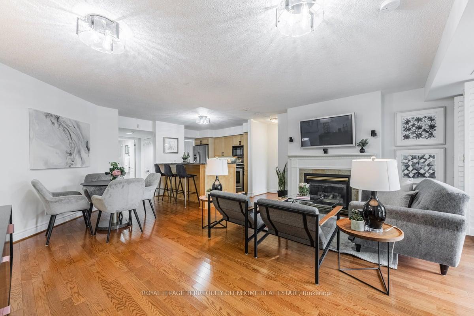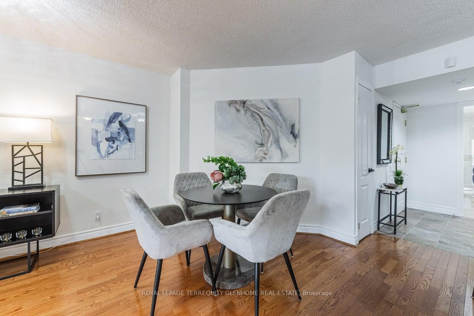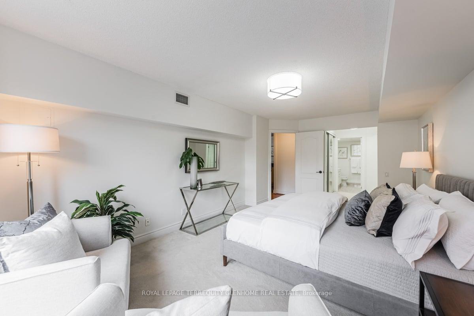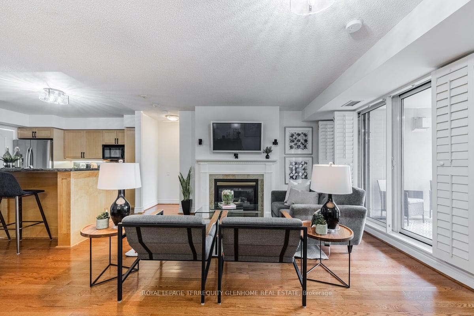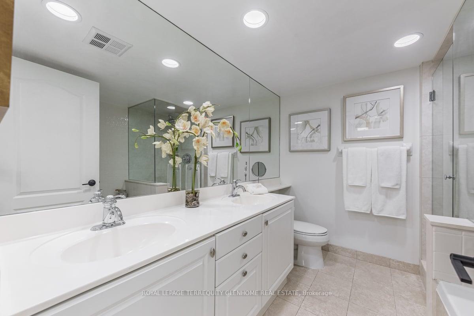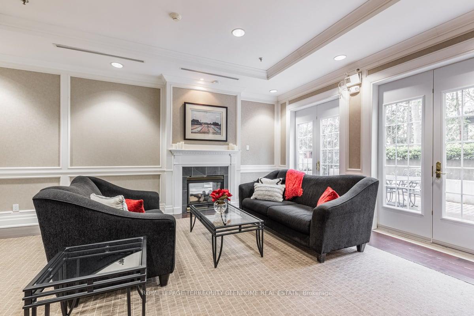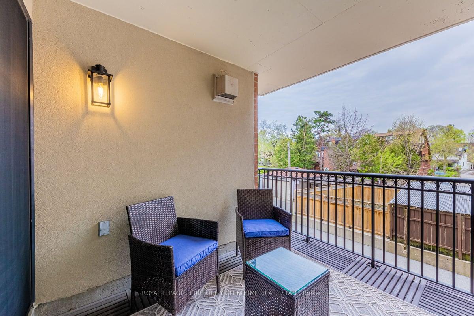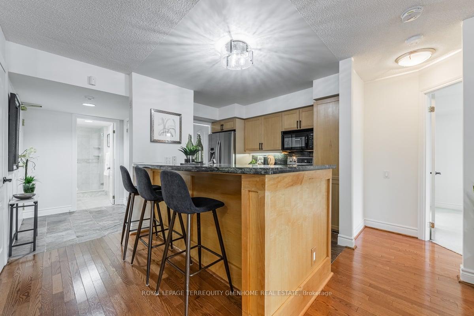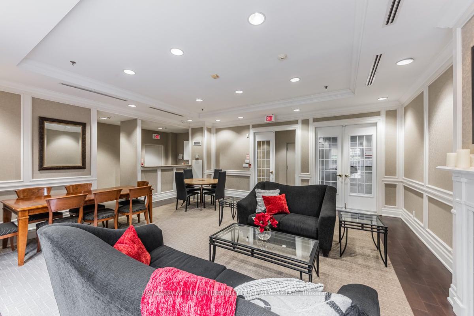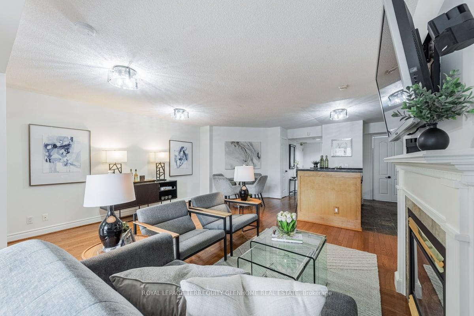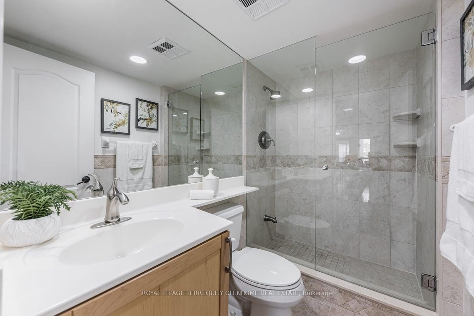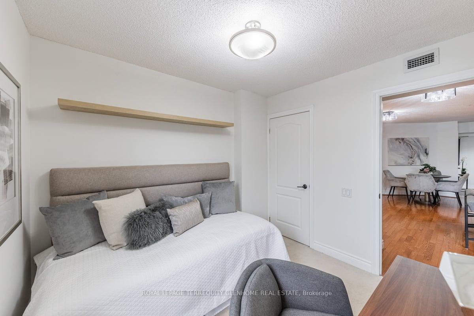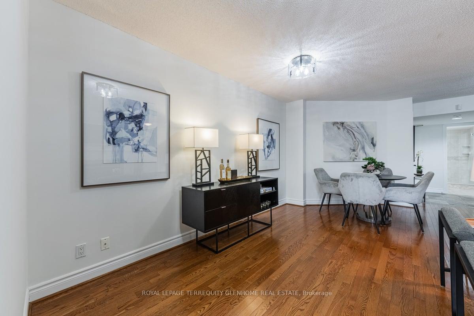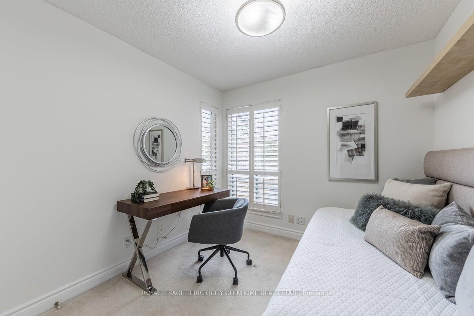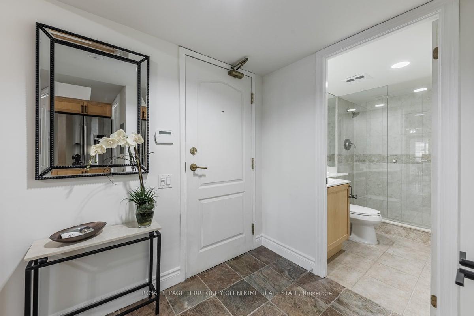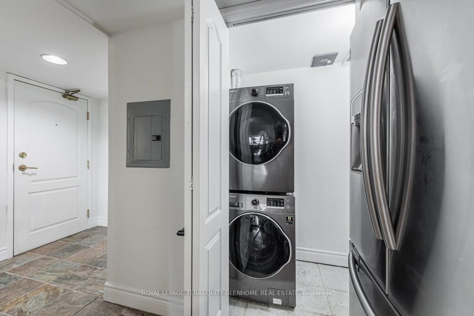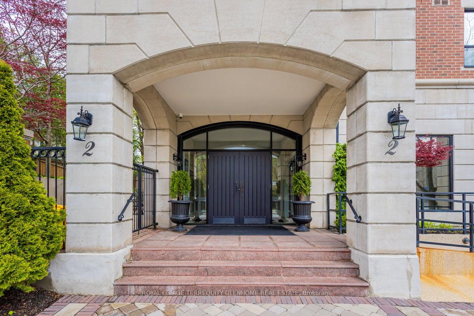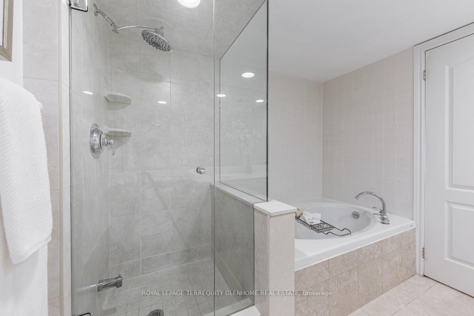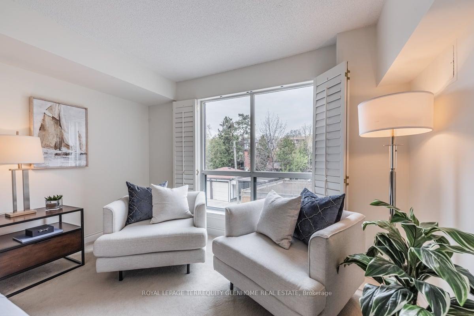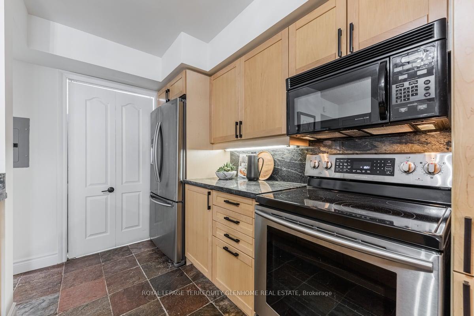$1,189,000
Available - For Sale
Listing ID: C12077419
2 Alexandra Boul West , Toronto, M4R 1L7, Toronto
| Welcome to the Alexandra Gate Building and Suite 207. An exclusive 6-storey Boutique Building with 31 Units in prestigious Lytton park. Conveniently located within walking distance to Shops, Restaurants, Transit, Alexandra Muir Gardens, & Snider Parkette and just steps to the Sherwood Park Trails. With a walk score of 93 it's an ideal location for those who love to explore the neighbourhood and nature trails. This spacious unit of 1,115 square feet features a large open concept living, dining & kitchen area with views out the +85 square foot balcony. The suite comes with a gas fireplace to keep warm durng those cool sason evenings. The Primary bedroom in ths unit is extra-large with a 5-pc ensuite bathroom and his & hers large closets with floor to ceiling mirrored doors. This "pied-a-terre" boutique residence has been seldom occupied by owners. All appliances like "new"! |
| Price | $1,189,000 |
| Taxes: | $3799.00 |
| Occupancy: | Vacant |
| Address: | 2 Alexandra Boul West , Toronto, M4R 1L7, Toronto |
| Postal Code: | M4R 1L7 |
| Province/State: | Toronto |
| Directions/Cross Streets: | Yonge/Lawrence/Alexandra |
| Level/Floor | Room | Length(ft) | Width(ft) | Descriptions | |
| Room 1 | Main | Foyer | 6.66 | 5.25 | B/I Closet, Tile Floor |
| Room 2 | Main | Living Ro | 14.66 | 16.99 | Fireplace, Hardwood Floor, W/O To Balcony |
| Room 3 | Main | Kitchen | 10.76 | 9.41 | Stainless Steel Appl, Pantry, Tile Floor |
| Room 4 | Main | Primary B | 19.58 | 11.68 | 5 Pc Ensuite, His and Hers Closets, Mirrored Closet |
| Room 5 | Main | Bedroom 2 | 9.58 | 8.99 | Closet, NW View, Broadloom |
| Washroom Type | No. of Pieces | Level |
| Washroom Type 1 | 5 | Main |
| Washroom Type 2 | 3 | Main |
| Washroom Type 3 | 0 | |
| Washroom Type 4 | 0 | |
| Washroom Type 5 | 0 |
| Total Area: | 0.00 |
| Approximatly Age: | 16-30 |
| Sprinklers: | Secu |
| Washrooms: | 2 |
| Heat Type: | Fan Coil |
| Central Air Conditioning: | Central Air |
$
%
Years
This calculator is for demonstration purposes only. Always consult a professional
financial advisor before making personal financial decisions.
| Although the information displayed is believed to be accurate, no warranties or representations are made of any kind. |
| ROYAL LEPAGE TERREQUITY GLENHOME REAL ESTATE |
|
|

Milad Akrami
Sales Representative
Dir:
647-678-7799
Bus:
647-678-7799
| Book Showing | Email a Friend |
Jump To:
At a Glance:
| Type: | Com - Condo Apartment |
| Area: | Toronto |
| Municipality: | Toronto C04 |
| Neighbourhood: | Lawrence Park South |
| Style: | Apartment |
| Approximate Age: | 16-30 |
| Tax: | $3,799 |
| Maintenance Fee: | $1,324 |
| Beds: | 2 |
| Baths: | 2 |
| Fireplace: | Y |
Locatin Map:
Payment Calculator:

