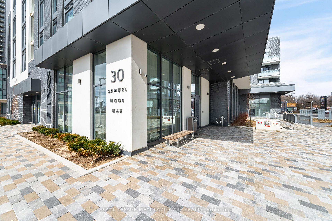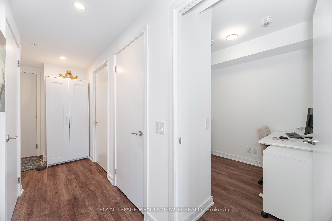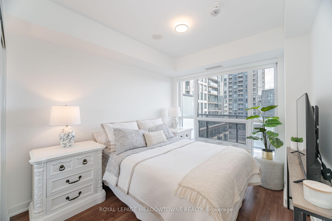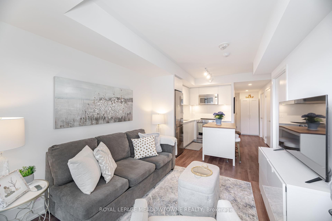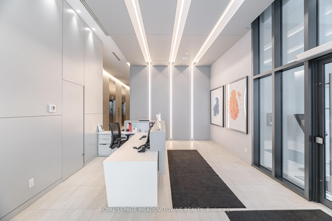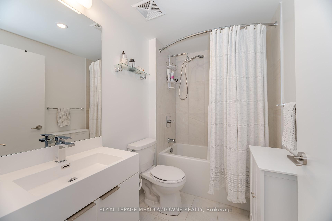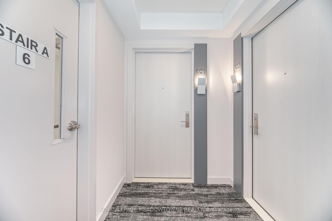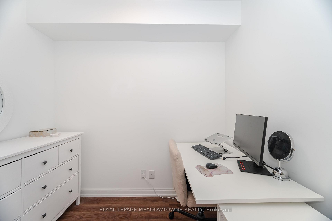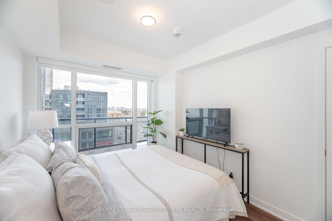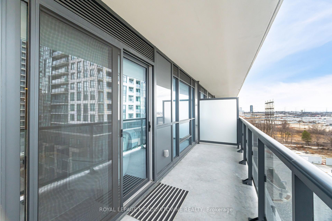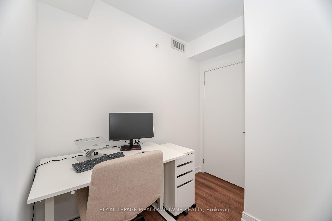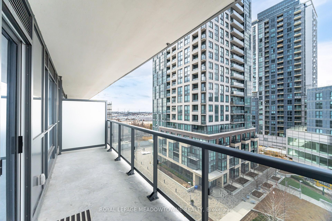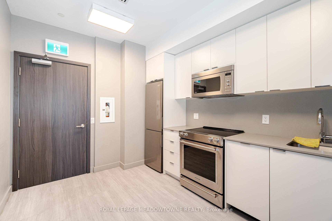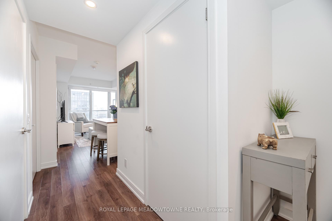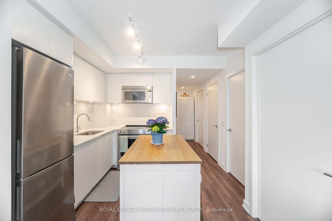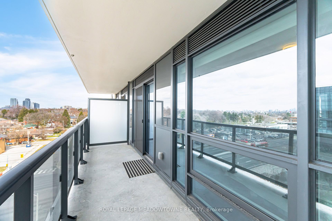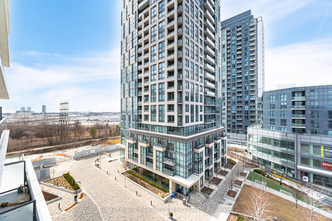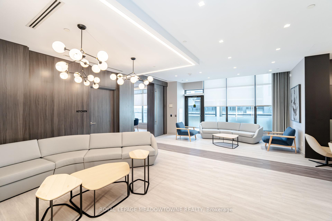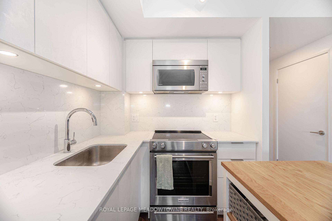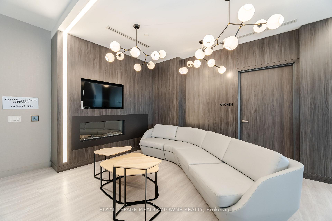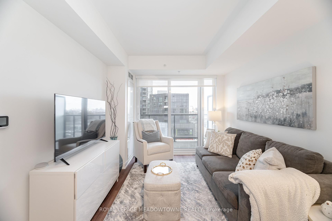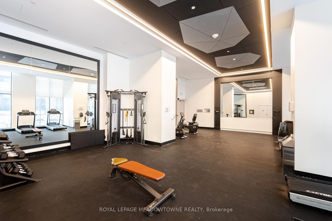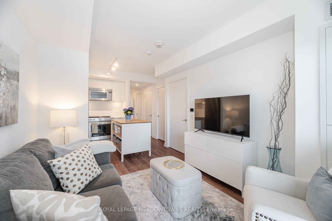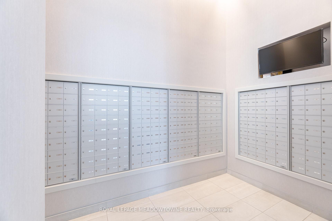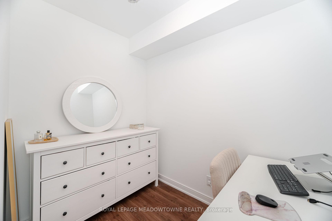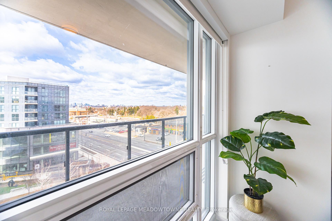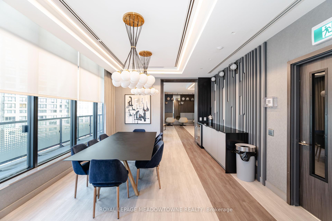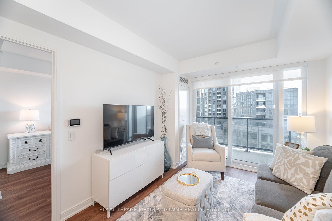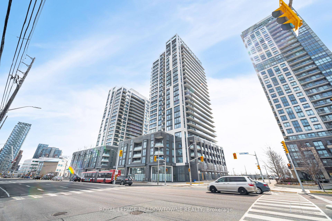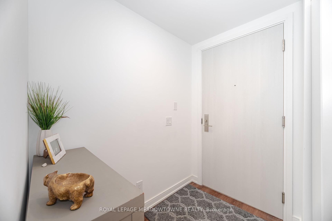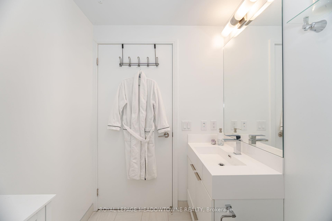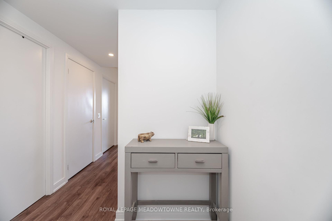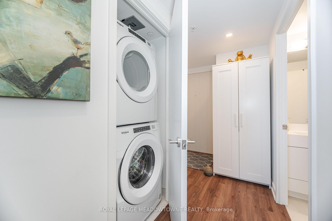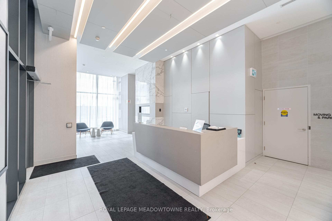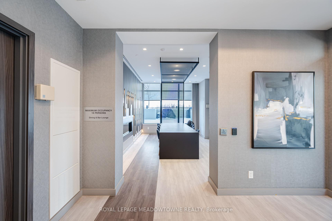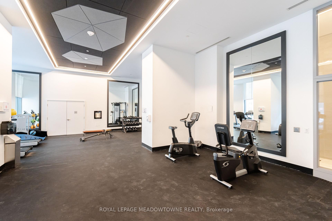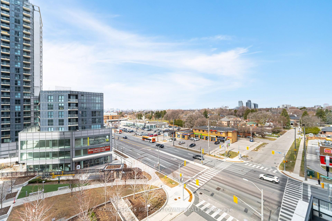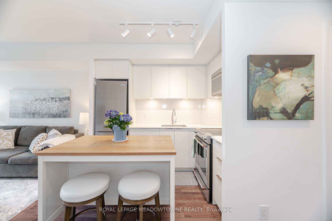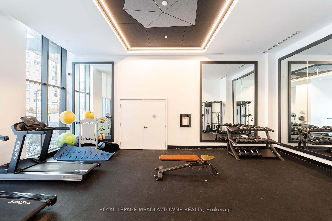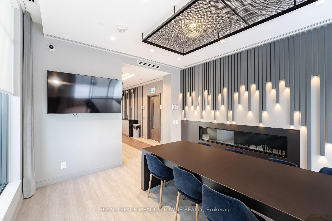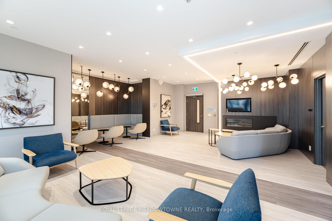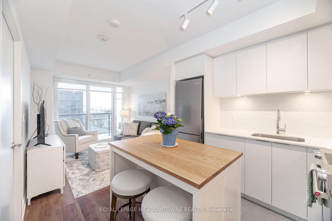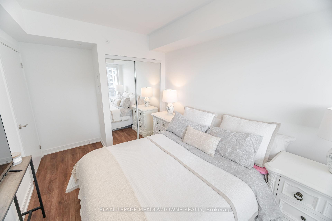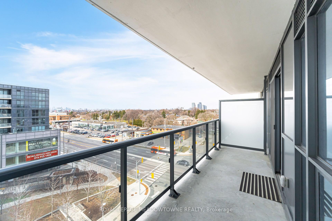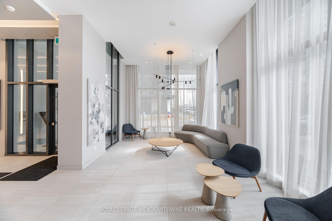$529,000
Available - For Sale
Listing ID: W12077013
30 Samuel Wood Way , Toronto, M9B 0C9, Toronto
| Fantastic Affordable 1+1 Bedroom Condo in The Kip District Complex, Located in a Stunning Residential Community In Desirable South Etobicoke Area. This Gorgeous Suite Has A Sought After Open Concept Design, Allowing Plenty Of Natural Sunlight, Unit Features Beautiful Laminate Floors, Quartz Counters, Custom Backsplash, Stainless Steel Appliances, Tasteful Chic Modern 4pc Bathroom, Living Room Has Large Walkout To Oversized Balcony that overlooks a beautifully landscaped park. Primary Bedroom Comes With A Large Closet Floor to Ceiling Windows With Views Of Balcony. This Wonderfully Maintained Building Has An Abundance Of Calming Landscaping, With Plenty of Greenery & Lovely Gardens. There's Easy Access To Visitor Parking. The Convenience Of The Kip District Development With Walking Distance To Kipling Subway & Go Station, Gourmet Restaurant's, Plenty of Retail Plazas & Inviting Parks To Explore. Enjoy The Wonderful Amenities Such As, Business Centre( Wifi Bldg) Exercise Room, Concierge, Visitors Parking. Complementing This Amazing Condo has An Oversized Parking Space Level 1 Next To Underground Elevator Lobby With The Convenience Of Your Locker Very Near To Your Parking Spot. |
| Price | $529,000 |
| Taxes: | $1910.00 |
| Occupancy: | Tenant |
| Address: | 30 Samuel Wood Way , Toronto, M9B 0C9, Toronto |
| Postal Code: | M9B 0C9 |
| Province/State: | Toronto |
| Directions/Cross Streets: | Kipling Ave & Dundas St |
| Level/Floor | Room | Length(ft) | Width(ft) | Descriptions | |
| Room 1 | Main | Primary B | 11.12 | 9.02 | Laminate, B/I Closet, North View |
| Room 2 | Main | Kitchen | 9.22 | 9.71 | Laminate, Stainless Steel Appl, Quartz Counter |
| Room 3 | Main | Living Ro | 10.73 | 9.71 | Laminate, W/O To Balcony, North View |
| Room 4 | Main | Den | 8.3 | 6 | Laminate |
| Washroom Type | No. of Pieces | Level |
| Washroom Type 1 | 4 | Main |
| Washroom Type 2 | 0 | |
| Washroom Type 3 | 0 | |
| Washroom Type 4 | 0 | |
| Washroom Type 5 | 0 |
| Total Area: | 0.00 |
| Approximatly Age: | 0-5 |
| Washrooms: | 1 |
| Heat Type: | Fan Coil |
| Central Air Conditioning: | Central Air |
$
%
Years
This calculator is for demonstration purposes only. Always consult a professional
financial advisor before making personal financial decisions.
| Although the information displayed is believed to be accurate, no warranties or representations are made of any kind. |
| ROYAL LEPAGE MEADOWTOWNE REALTY |
|
|

Milad Akrami
Sales Representative
Dir:
647-678-7799
Bus:
647-678-7799
| Virtual Tour | Book Showing | Email a Friend |
Jump To:
At a Glance:
| Type: | Com - Condo Apartment |
| Area: | Toronto |
| Municipality: | Toronto W08 |
| Neighbourhood: | Islington-City Centre West |
| Style: | Apartment |
| Approximate Age: | 0-5 |
| Tax: | $1,910 |
| Maintenance Fee: | $502 |
| Beds: | 1+1 |
| Baths: | 1 |
| Fireplace: | N |
Locatin Map:
Payment Calculator:

