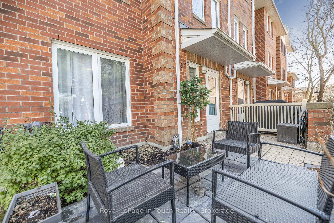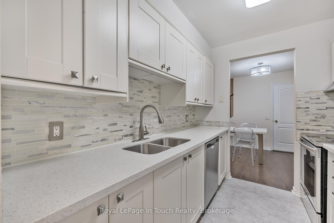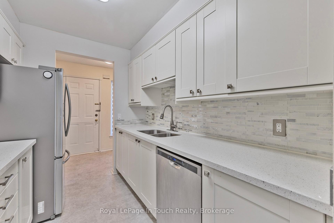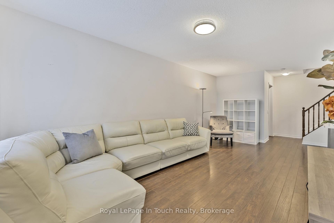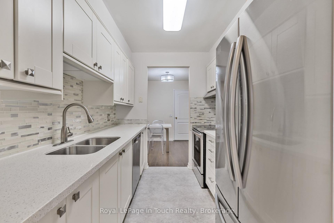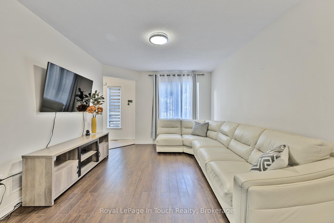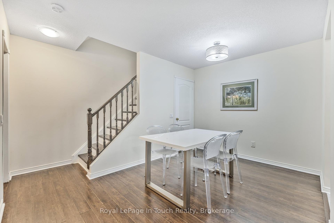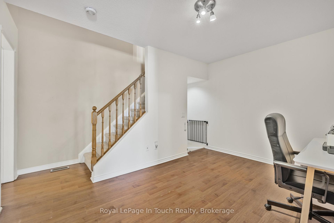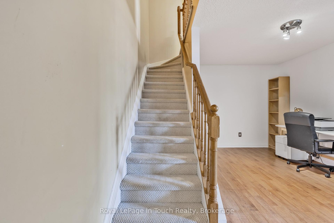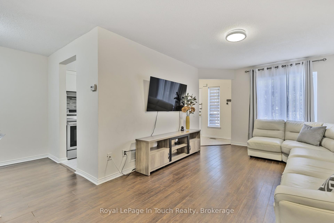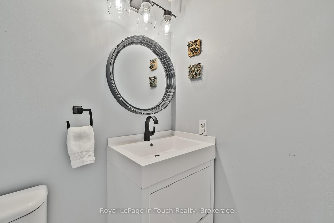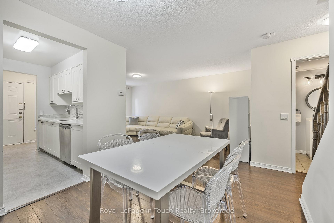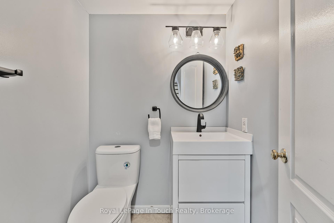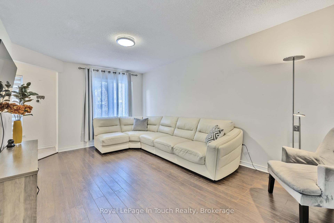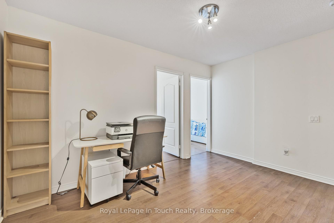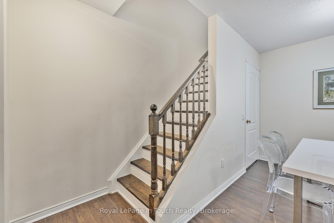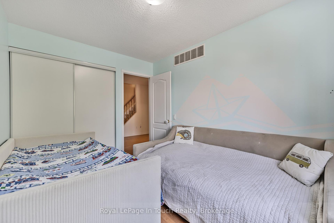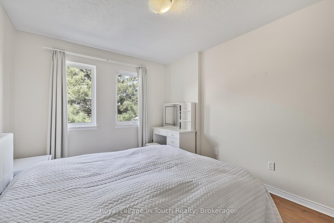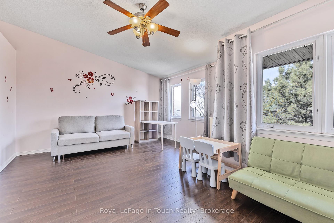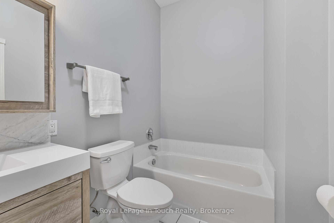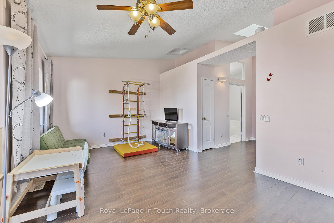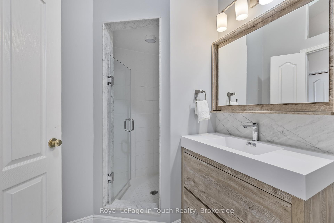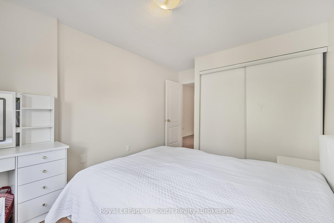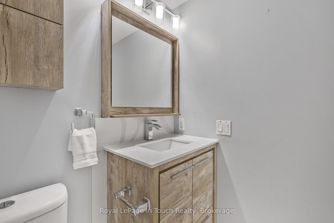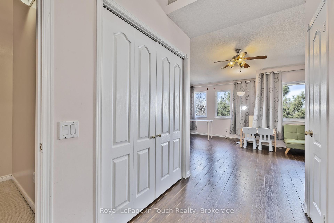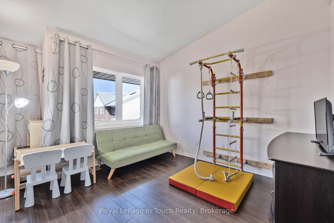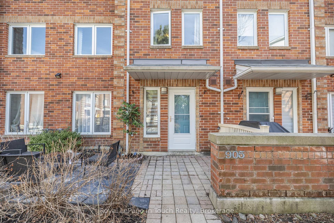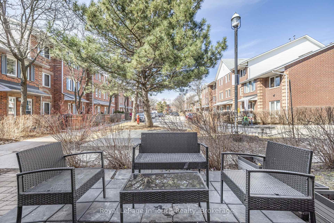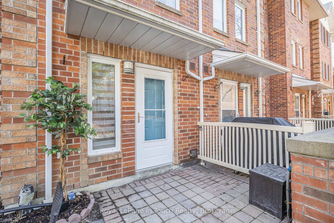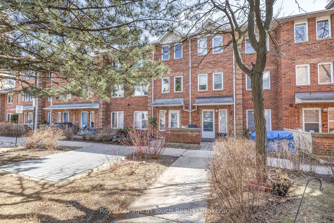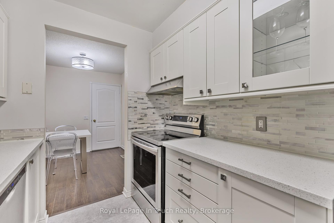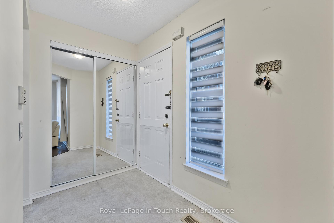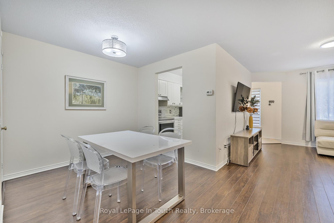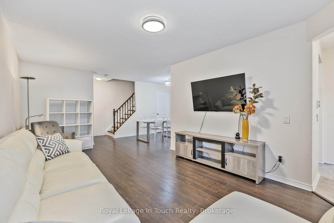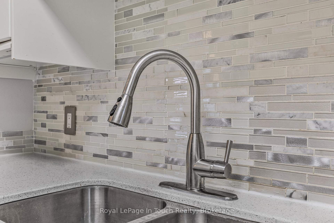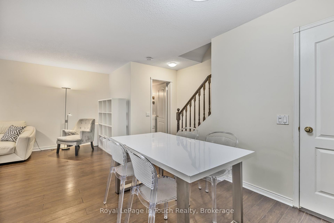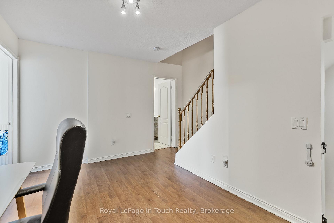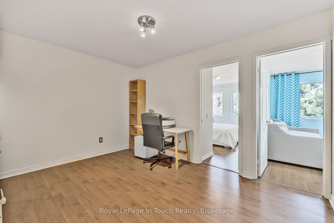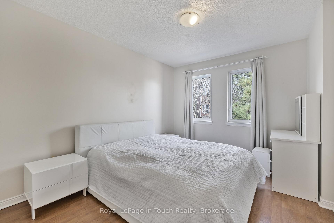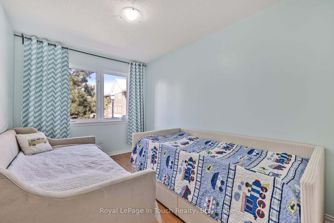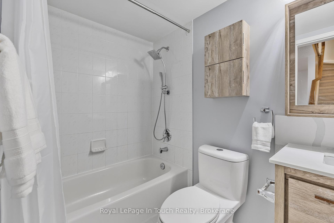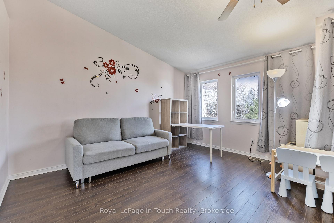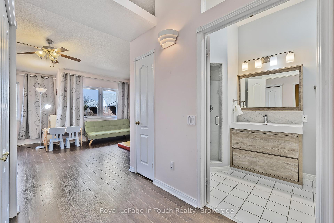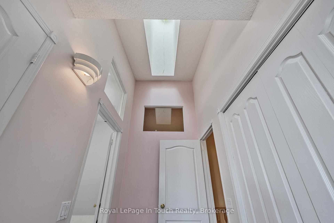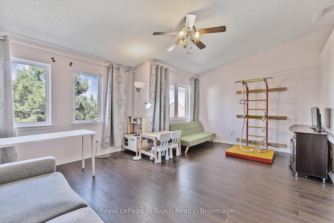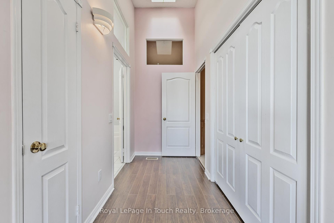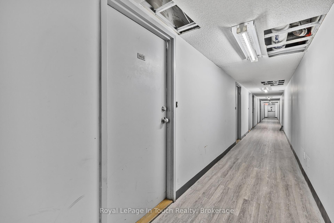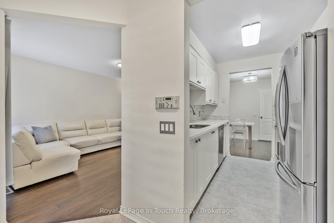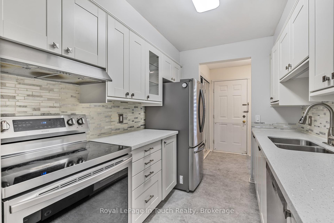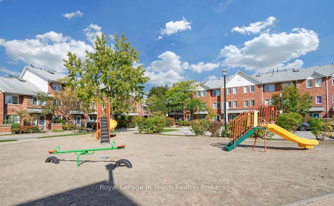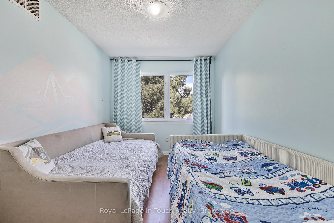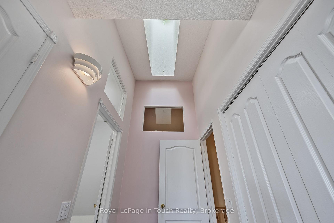$799,900
Available - For Sale
Listing ID: N12077394
900 Steeles Aven West , Vaughan, L4J 8C2, York
| Welcome to this beautifully renovated townhouse tucked away in a child-friendly gated community. The townhouse faces a quiet, tree-lined street and is in close proximity to the community children's playground. The maintenance fee covers landscaping, AC maintenance, cable TV, unlimited high-speed internet, alarm system, and 24/7 security guard services. Over $45,000 in upgrades have been completed, including a modern kitchen with quartz countertops, stainless steel appliances, and an undermount sink (2020), as well as fully updated washrooms. Recent 2024 updates include a new skylight, furnace, AC, and storm door. Hardwood flooring flows across all levels. The spacious primary bedroom features a skylight and walk-in closet, while the second floor offers two bedrooms plus a den ideal for a home office or family room. The basement includes custom shelving (2022) for added storage. Community amenities include a playground, party room, dog wash station, and scenic walking paths. One indoor garage parking spot with direct basement access is included, and extra parking is available for $50/month. Located in a top-rated school zone and near the university including Westminster Public School, Louis-Honoré Fréchette Public School, Hodan Nalayeh Secondary School, Westmount Collegiate Institute, and Maple High School. This home offers the perfect blend of comfort, convenience, and tranquility. |
| Price | $799,900 |
| Taxes: | $3276.00 |
| Assessment Year: | 2025 |
| Occupancy: | Owner |
| Address: | 900 Steeles Aven West , Vaughan, L4J 8C2, York |
| Postal Code: | L4J 8C2 |
| Province/State: | York |
| Directions/Cross Streets: | Bathurst/Steeles |
| Level/Floor | Room | Length(ft) | Width(ft) | Descriptions | |
| Room 1 | Main | Living Ro | 24.5 | 10.86 | Hardwood Floor, Open Concept, Picture Window |
| Room 2 | Main | Dining Ro | 9.05 | 8.1 | Combined w/Living, L-Shaped Room |
| Room 3 | Main | Kitchen | 9.02 | 7.77 | Backsplash, Stainless Steel Appl, Quartz Counter |
| Room 4 | Second | Bedroom 2 | 14.46 | 10.43 | Large Window, Large Closet |
| Room 5 | Second | Bedroom 3 | 11.81 | 8.2 | Large Window, Large Closet |
| Room 6 | Second | Den | 13.51 | 12.37 | Open Concept |
| Room 7 | Third | Bathroom | 12.66 | 5.97 | 4 Pc Bath |
| Room 8 | Third | Primary B | 23.85 | 18.96 | Walk-In Closet(s), 4 Pc Ensuite |
| Room 9 | Basement | Laundry | 20.17 | 9.15 | Access To Garage |
| Room 10 | Second | Bathroom | 8.13 | 5.22 | 4 Pc Bath |
| Room 11 | Main | Bathroom | 4.99 | 4.92 | 2 Pc Bath |
| Washroom Type | No. of Pieces | Level |
| Washroom Type 1 | 4 | Second |
| Washroom Type 2 | 4 | Third |
| Washroom Type 3 | 2 | Ground |
| Washroom Type 4 | 0 | |
| Washroom Type 5 | 0 |
| Total Area: | 0.00 |
| Sprinklers: | Conc |
| Washrooms: | 3 |
| Heat Type: | Forced Air |
| Central Air Conditioning: | Central Air |
$
%
Years
This calculator is for demonstration purposes only. Always consult a professional
financial advisor before making personal financial decisions.
| Although the information displayed is believed to be accurate, no warranties or representations are made of any kind. |
| Royal LePage In Touch Realty |
|
|

Milad Akrami
Sales Representative
Dir:
647-678-7799
Bus:
647-678-7799
| Virtual Tour | Book Showing | Email a Friend |
Jump To:
At a Glance:
| Type: | Com - Condo Townhouse |
| Area: | York |
| Municipality: | Vaughan |
| Neighbourhood: | Lakeview Estates |
| Style: | 3-Storey |
| Tax: | $3,276 |
| Maintenance Fee: | $661.42 |
| Beds: | 3+1 |
| Baths: | 3 |
| Fireplace: | N |
Locatin Map:
Payment Calculator:

