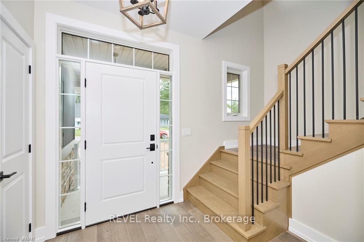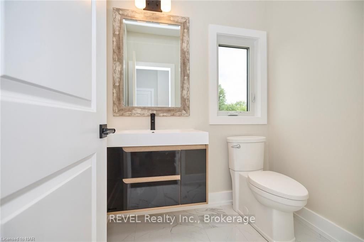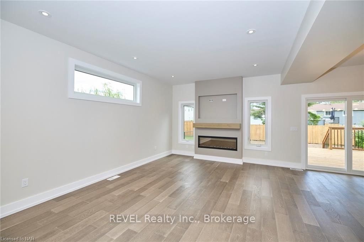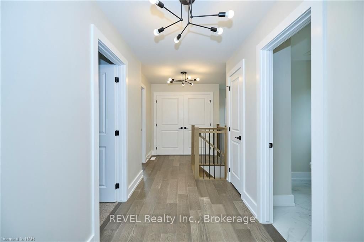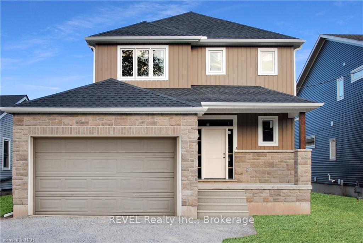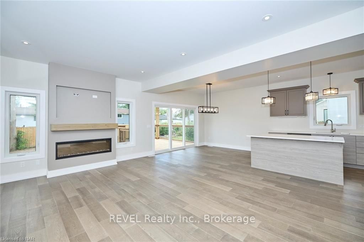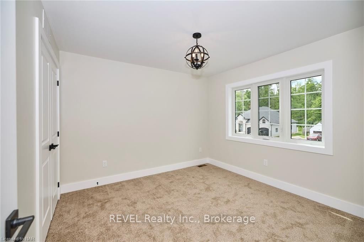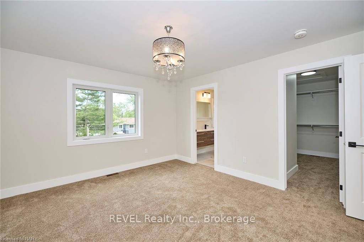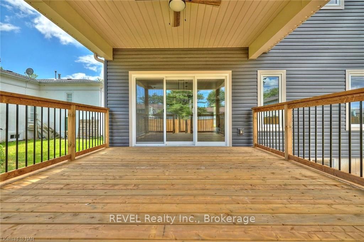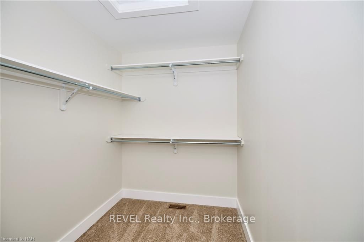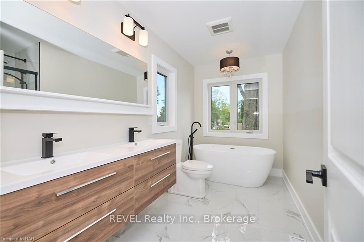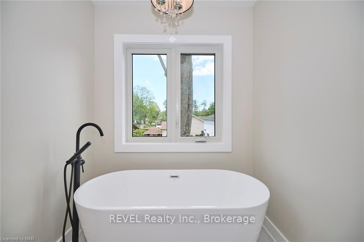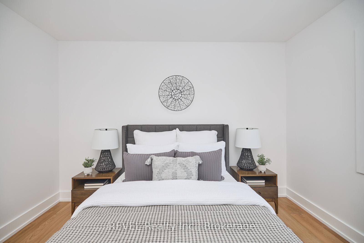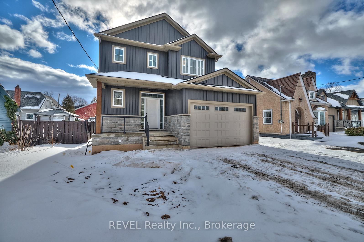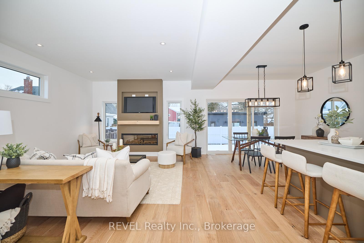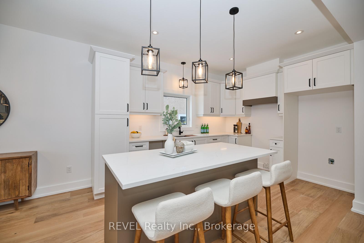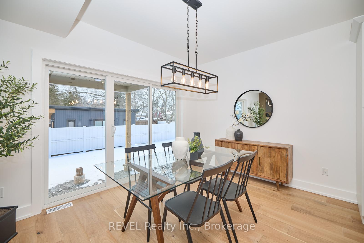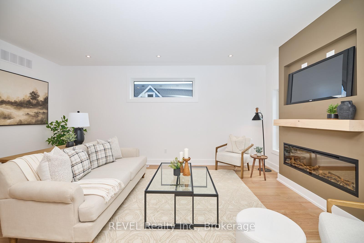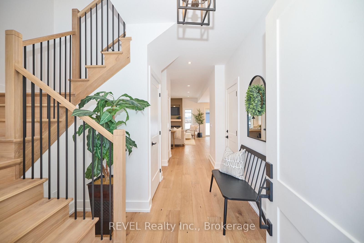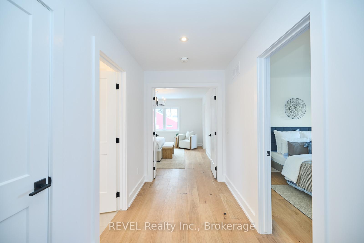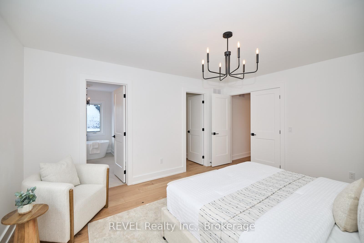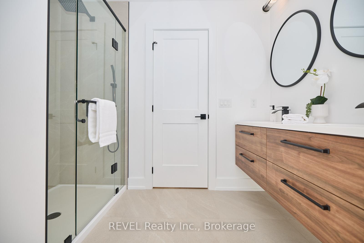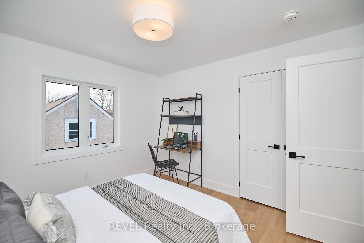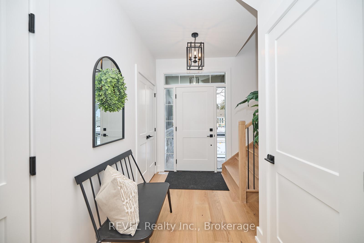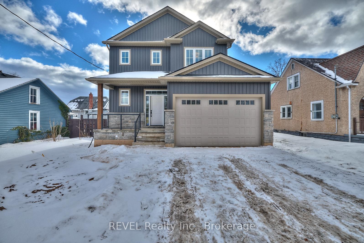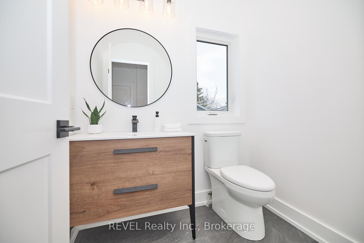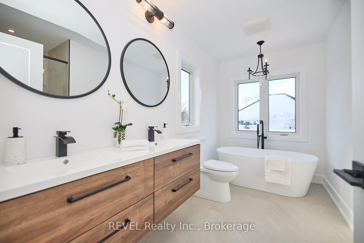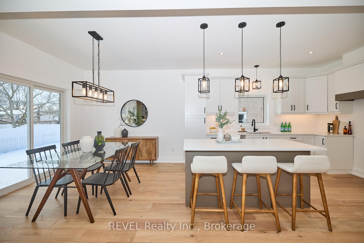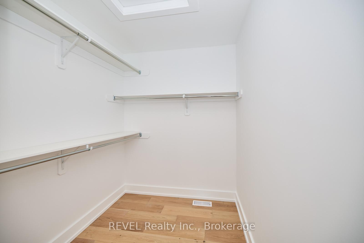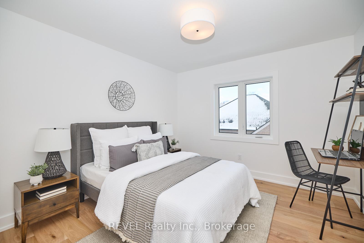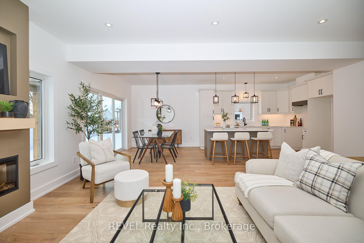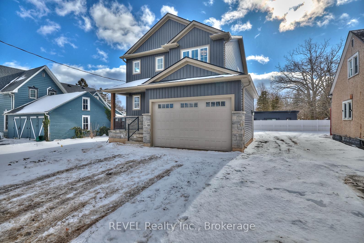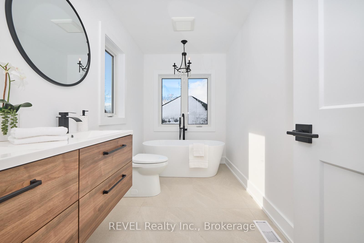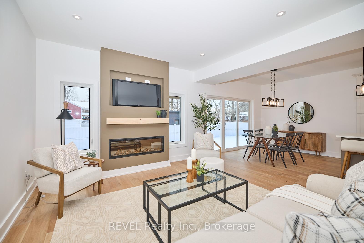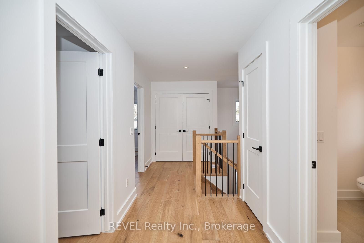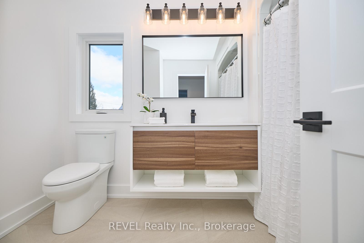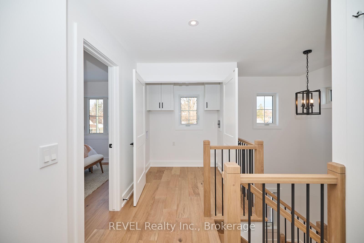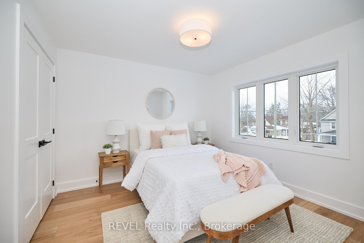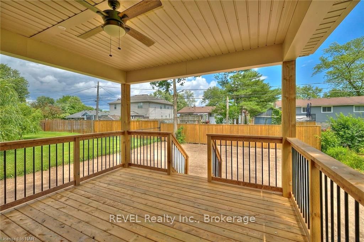$799,000
Available - For Sale
Listing ID: X9413642
3459 EAST MAIN Stre , Fort Erie, L0S 1S0, Niagara
| In the heart of Stevensville, this is a very rare opportunity to have YOUR newly built PREMIUM home at a GREAT PRICE! Only 10 minutes from Niagara Falls and 25 minutes from the Buffalo International Airport, the location could not be better in Southern Ontario. With over almost 1,800 sq ft of living space, this home is perfect for those who understand the OAK HOMES quintessential mix of quality and value! Just minutes from parks, shopping, schools, and all other amenities you'll want to submerge yourself into the comforts of this luxurious home in a quiet neighborhood. This newly designed 2-Storey 3 bedroom, 3 bathroom home is loaded with an endless array of upgrades. Featuring 9 foot ceilings on the main level, large trim, quartz countertops, engineered hardwood floors, exquisite fireplace, inset pot lighting, and a large covered patio complete with an outdoor ceiling fan and inset pot lights, this home is nothing short of spectacular. Comes with a roughed-in in-law suite in the lower level allowing for numerous opportunities. This home comes with full Tarion Warranty. Taxes yet to be assessed. ***PICTURES ARE FOR ILLUSTRATION PURPOSES ONLY. THEY ARE OF SIMILAR BUILDS BY THE SAME BUILDER.*** |
| Price | $799,000 |
| Taxes: | $1.00 |
| Assessment Year: | 2024 |
| Occupancy: | Vacant |
| Address: | 3459 EAST MAIN Stre , Fort Erie, L0S 1S0, Niagara |
| Acreage: | < .50 |
| Directions/Cross Streets: | Stevensville Rd to East Main St. |
| Rooms: | 11 |
| Rooms +: | 0 |
| Bedrooms: | 3 |
| Bedrooms +: | 0 |
| Family Room: | F |
| Basement: | Unfinished, Full |
| Level/Floor | Room | Length(ft) | Width(ft) | Descriptions | |
| Room 1 | Main | Great Roo | 18.5 | 12.17 | |
| Room 2 | Main | Kitchen | 12.33 | 10.92 | |
| Room 3 | Main | Dining Ro | 12.33 | 11.51 | |
| Room 4 | Main | Bathroom | 2 Pc Bath | ||
| Room 5 | Main | Foyer | |||
| Room 6 | Second | Primary B | 14.56 | 12.66 | |
| Room 7 | Second | Bathroom | 4 Pc Ensuite | ||
| Room 8 | Second | Bedroom | 11.51 | 10.82 | |
| Room 9 | Second | Bedroom | 10.82 | 10.82 | |
| Room 10 | Second | Bathroom | 4 Pc Bath | ||
| Room 11 | Second | Laundry |
| Washroom Type | No. of Pieces | Level |
| Washroom Type 1 | 2 | Main |
| Washroom Type 2 | 4 | Second |
| Washroom Type 3 | 0 | |
| Washroom Type 4 | 0 | |
| Washroom Type 5 | 0 |
| Total Area: | 1784.00 |
| Total Area Code: | Square Feet |
| Approximatly Age: | New |
| Property Type: | Detached |
| Style: | 2-Storey |
| Exterior: | Stone, Vinyl Siding |
| Garage Type: | Attached |
| (Parking/)Drive: | Private Do |
| Drive Parking Spaces: | 2 |
| Park #1 | |
| Parking Type: | Private Do |
| Park #2 | |
| Parking Type: | Private Do |
| Pool: | None |
| Approximatly Age: | New |
| Approximatly Square Footage: | 1500-2000 |
| CAC Included: | N |
| Water Included: | N |
| Cabel TV Included: | N |
| Common Elements Included: | N |
| Heat Included: | N |
| Parking Included: | N |
| Condo Tax Included: | N |
| Building Insurance Included: | N |
| Fireplace/Stove: | Y |
| Heat Type: | Forced Air |
| Central Air Conditioning: | Central Air |
| Central Vac: | N |
| Laundry Level: | Syste |
| Ensuite Laundry: | F |
| Elevator Lift: | False |
| Sewers: | Sewer |
$
%
Years
This calculator is for demonstration purposes only. Always consult a professional
financial advisor before making personal financial decisions.
| Although the information displayed is believed to be accurate, no warranties or representations are made of any kind. |
| REVEL Realty Inc., Brokerage |
|
|

Milad Akrami
Sales Representative
Dir:
647-678-7799
Bus:
647-678-7799
| Book Showing | Email a Friend |
Jump To:
At a Glance:
| Type: | Freehold - Detached |
| Area: | Niagara |
| Municipality: | Fort Erie |
| Neighbourhood: | 328 - Stevensville |
| Style: | 2-Storey |
| Approximate Age: | New |
| Tax: | $1 |
| Beds: | 3 |
| Baths: | 2 |
| Fireplace: | Y |
| Pool: | None |
Locatin Map:
Payment Calculator:

