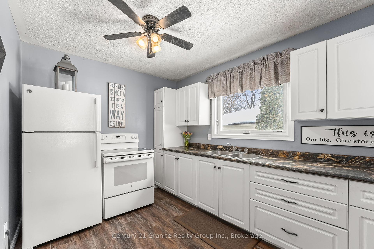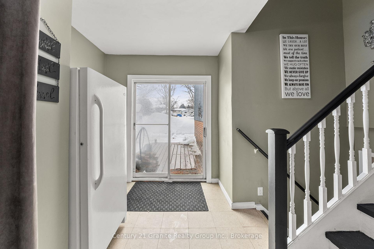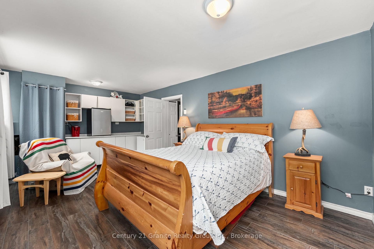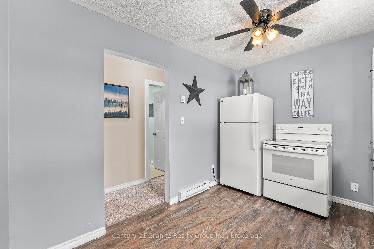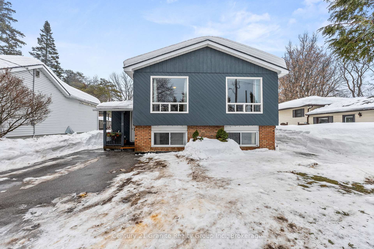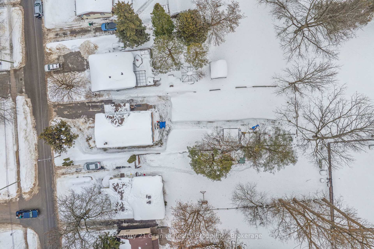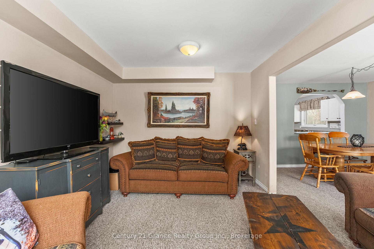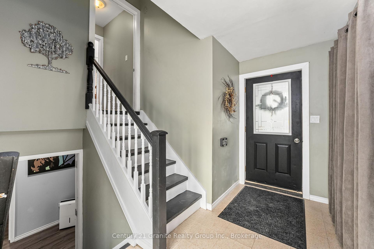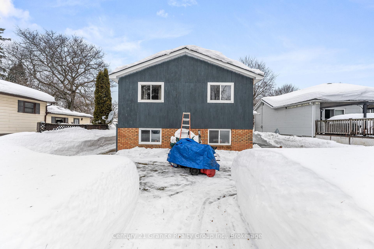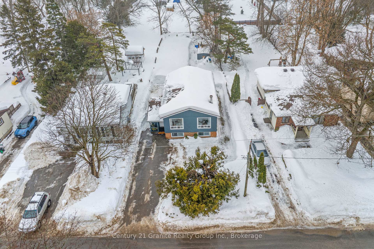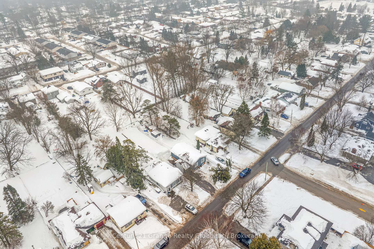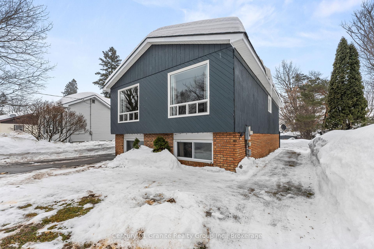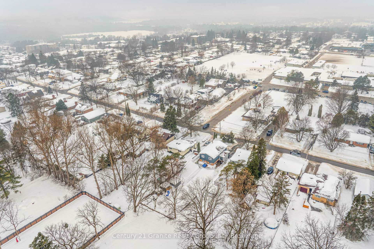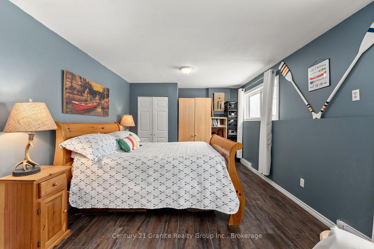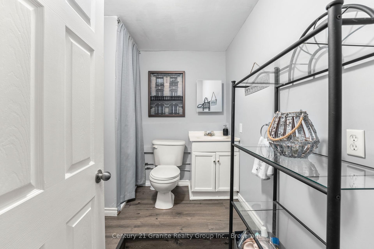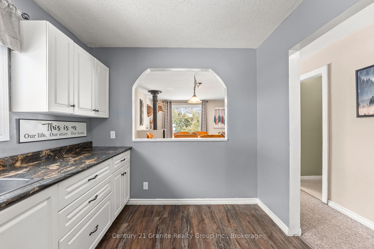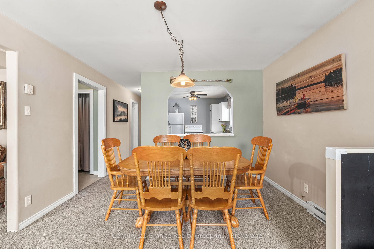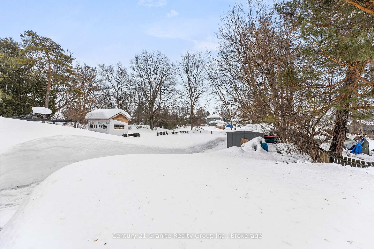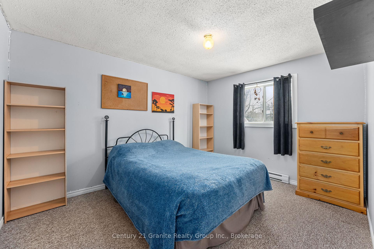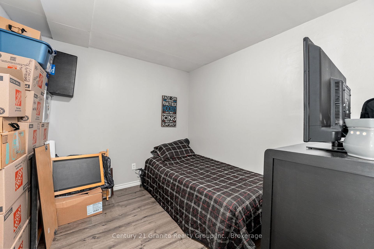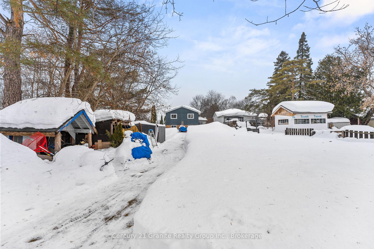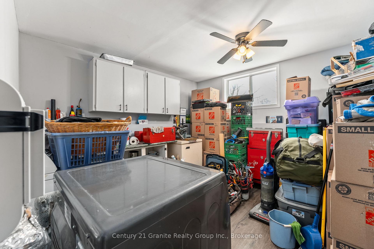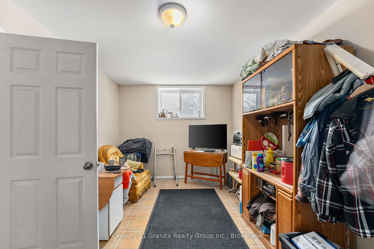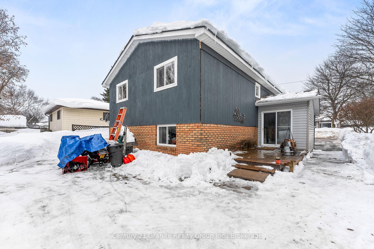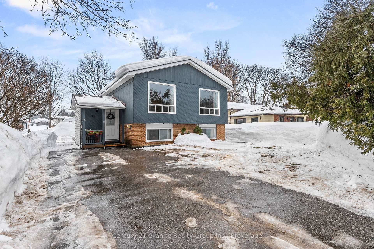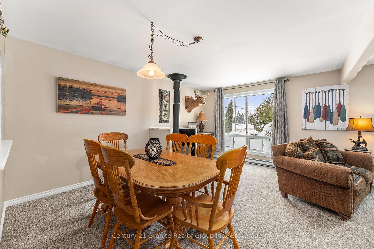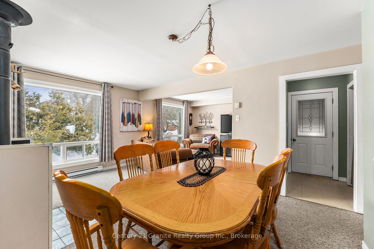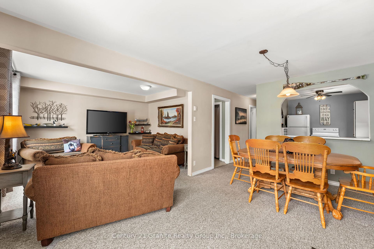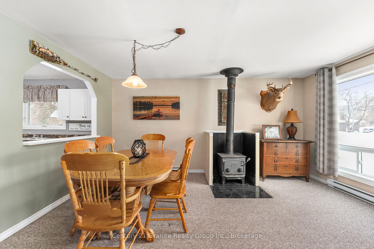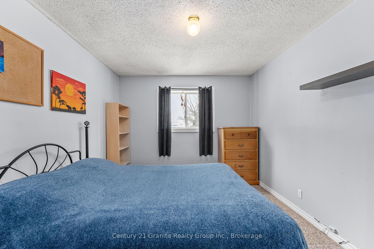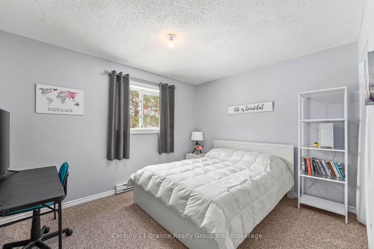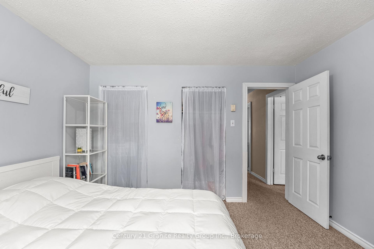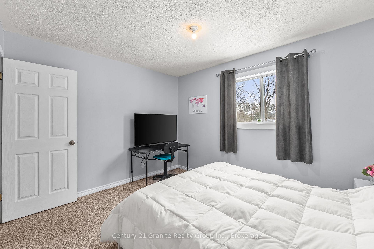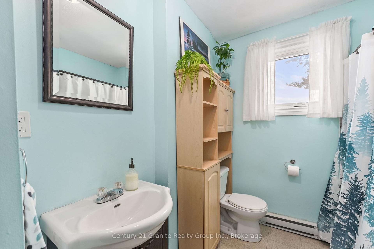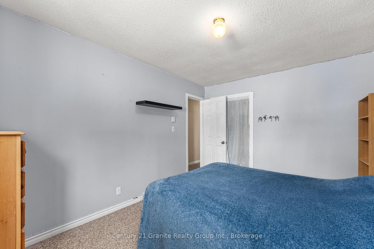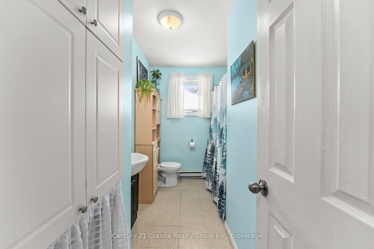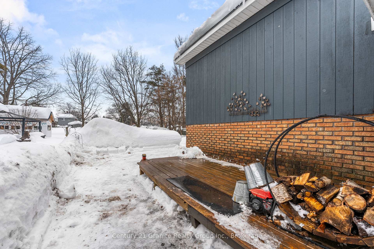$685,000
Available - For Sale
Listing ID: S11991961
23 Calverley Stre , Orillia, L3V 3T3, Simcoe
| Stop the Car, this Perfectly Positioned home in the esteemed North Ward Orillia beckons with its charm, warmth and pride of ownership. all the boxes for families seeking both convenience and comfort, this residence is a true gem within a family-friendly neighborhood, walkability to school and proximity to parks, golf, shopping, Lake Couchiching, and the highway makes it an ideal location. This home has been filled with love & laughter and home to abundant family gatherings, which spill out to spacious backyard for BBQs, dining alfresco and watching the kids & pets frolic in the yard. The main level features an easy floor plan with two spacious bedrooms alongside an airy kitchen seamlessly flowing into an open-concept dining and living space. Descend to the lower level where two additional bedrooms await with a cozy den and a four-piece bath and a separate entrance. A great space for the tweens and teens to enjoy. Brimming with possibilities, the separate entrance provides versatility as multi-generational living space or creating an inviting in-law suite. The paved driveway easily accommodates up to four vehicles ensuring ample parking for all. A great property with many improvements such as new windows (2024), deck, insulation, kitchen, and much more! Ready to become a home owner? Call Today to Enjoy your tomorrows! |
| Price | $685,000 |
| Taxes: | $3550.00 |
| Occupancy: | Owner |
| Address: | 23 Calverley Stre , Orillia, L3V 3T3, Simcoe |
| Acreage: | < .50 |
| Directions/Cross Streets: | West St to Calverley St |
| Rooms: | 12 |
| Bedrooms: | 4 |
| Bedrooms +: | 0 |
| Family Room: | F |
| Basement: | Full |
| Level/Floor | Room | Length(ft) | Width(ft) | Descriptions | |
| Room 1 | Main | Kitchen | 28.54 | 38.05 | |
| Room 2 | Main | Living Ro | 22.5 | 12.73 | |
| Room 3 | Main | Dining Ro | 12.3 | 7.84 | |
| Room 4 | Main | Bedroom | 11.97 | 10.04 | |
| Room 5 | Main | Bedroom 2 | 10.2 | 13.19 | |
| Room 6 | Main | Bathroom | 10.2 | 7.05 | |
| Room 7 | Main | Foyer | 7.68 | 12.73 | |
| Room 8 | Basement | Bedroom 3 | 10.53 | 16.86 | |
| Room 9 | Basement | Bedroom 4 | 22.5 | 11.68 | |
| Room 10 | Basement | Office | 10.53 | 9.45 | |
| Room 11 | Basement | Laundry | 11.32 | 12.63 | |
| Room 12 | Basement | Bathroom | 7.84 | 8.17 |
| Washroom Type | No. of Pieces | Level |
| Washroom Type 1 | 4 | Basement |
| Washroom Type 2 | 4 | Basement |
| Washroom Type 3 | 0 | |
| Washroom Type 4 | 0 | |
| Washroom Type 5 | 0 |
| Total Area: | 0.00 |
| Property Type: | Detached |
| Style: | Bungalow-Raised |
| Exterior: | Brick, Wood |
| Garage Type: | None |
| (Parking/)Drive: | Private |
| Drive Parking Spaces: | 4 |
| Park #1 | |
| Parking Type: | Private |
| Park #2 | |
| Parking Type: | Private |
| Pool: | None |
| Other Structures: | Garden Shed |
| Approximatly Square Footage: | 1500-2000 |
| Property Features: | Level, Place Of Worship |
| CAC Included: | N |
| Water Included: | N |
| Cabel TV Included: | N |
| Common Elements Included: | N |
| Heat Included: | N |
| Parking Included: | N |
| Condo Tax Included: | N |
| Building Insurance Included: | N |
| Fireplace/Stove: | Y |
| Heat Type: | Baseboard |
| Central Air Conditioning: | None |
| Central Vac: | N |
| Laundry Level: | Syste |
| Ensuite Laundry: | F |
| Sewers: | Sewer |
| Utilities-Hydro: | Y |
$
%
Years
This calculator is for demonstration purposes only. Always consult a professional
financial advisor before making personal financial decisions.
| Although the information displayed is believed to be accurate, no warranties or representations are made of any kind. |
| Century 21 Granite Realty Group Inc. |
|
|

Milad Akrami
Sales Representative
Dir:
647-678-7799
Bus:
647-678-7799
| Book Showing | Email a Friend |
Jump To:
At a Glance:
| Type: | Freehold - Detached |
| Area: | Simcoe |
| Municipality: | Orillia |
| Neighbourhood: | Orillia |
| Style: | Bungalow-Raised |
| Tax: | $3,550 |
| Beds: | 4 |
| Baths: | 2 |
| Fireplace: | Y |
| Pool: | None |
Locatin Map:
Payment Calculator:

