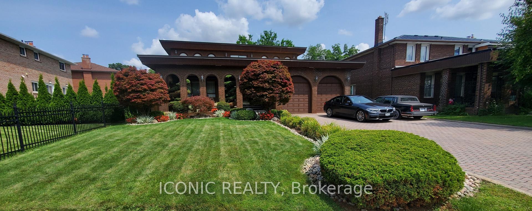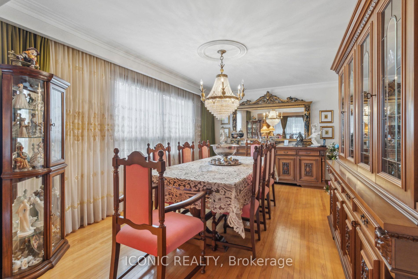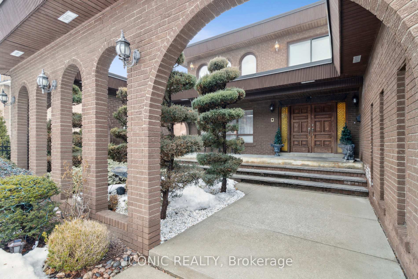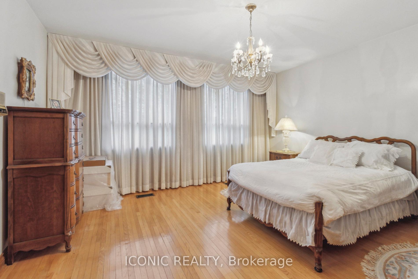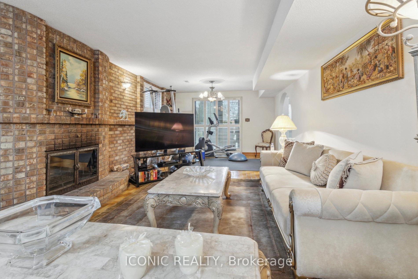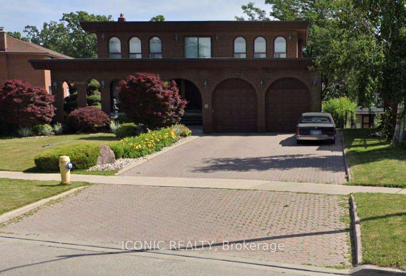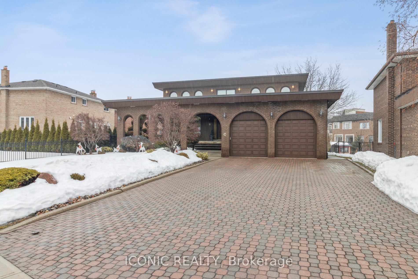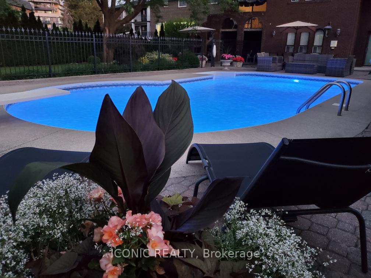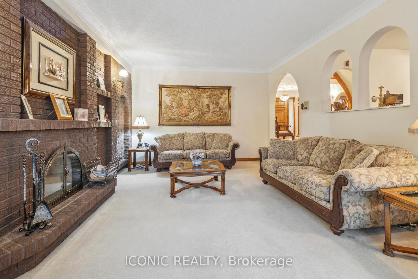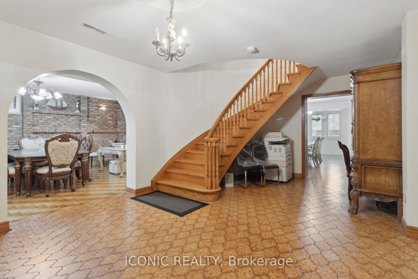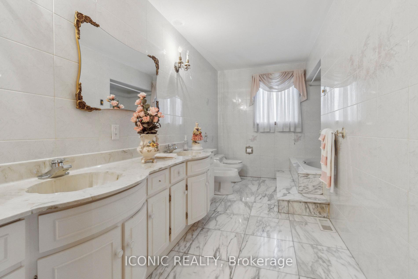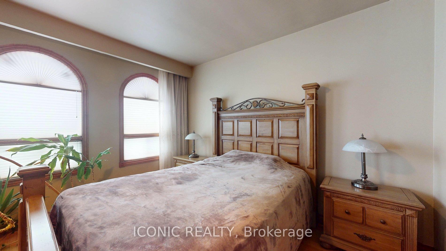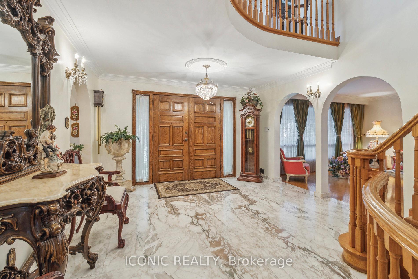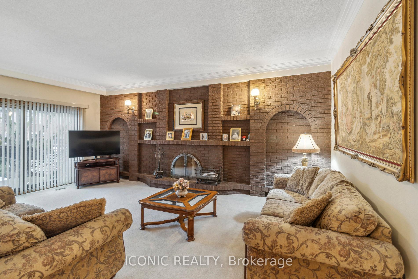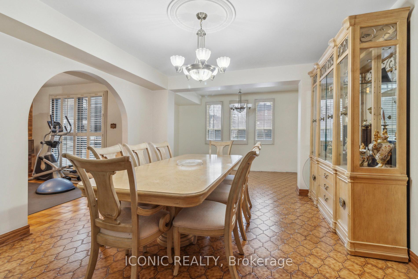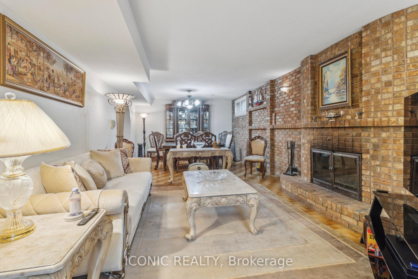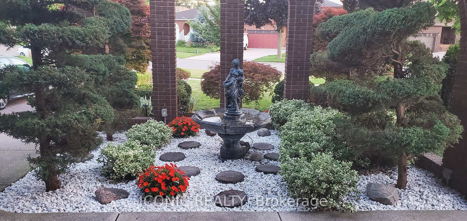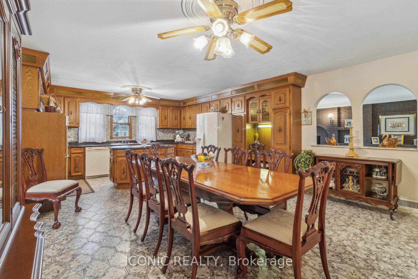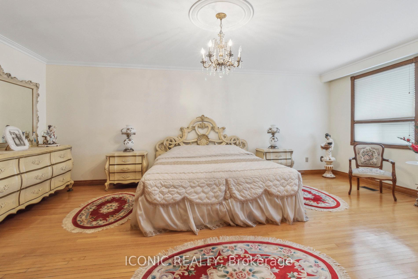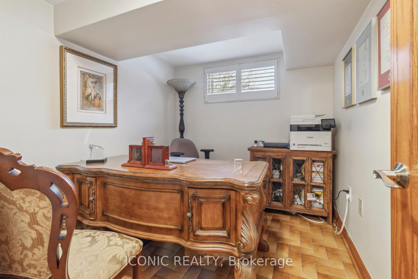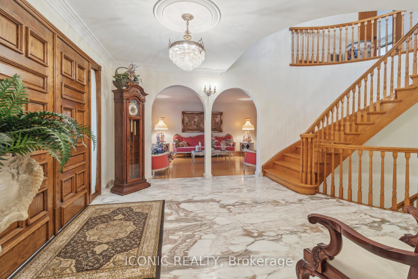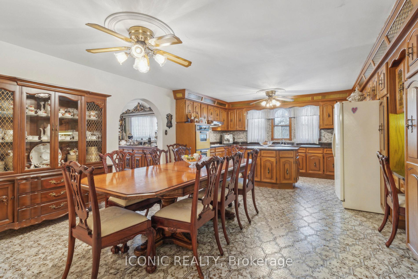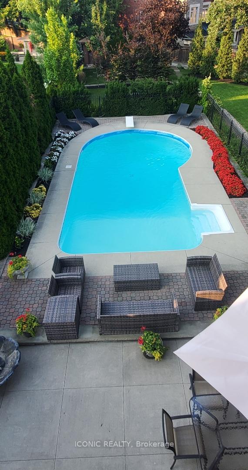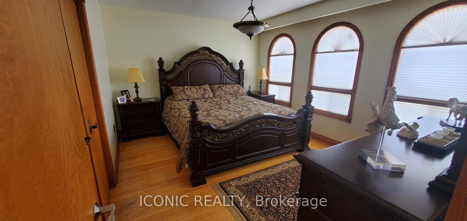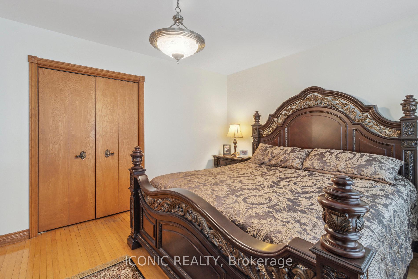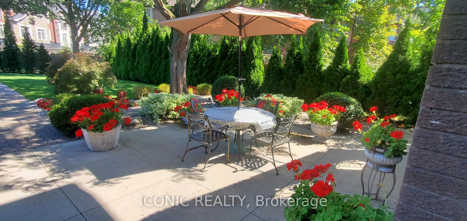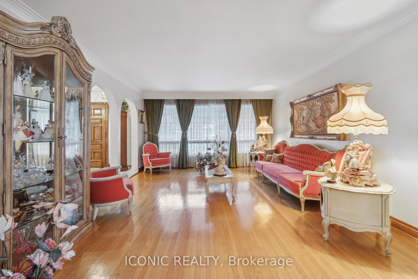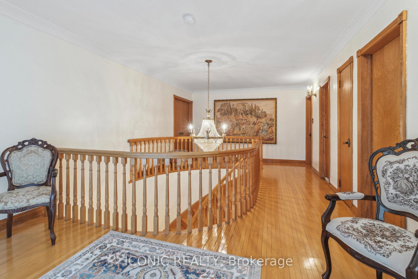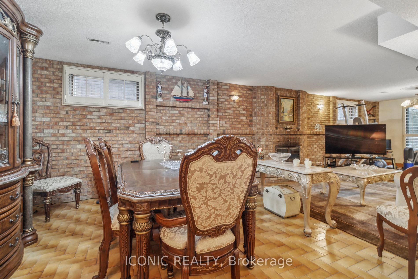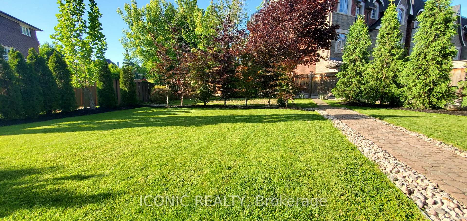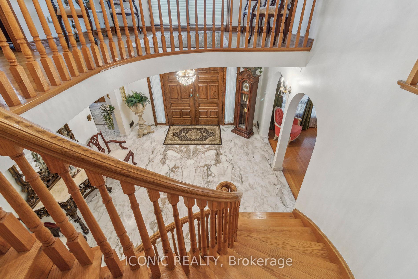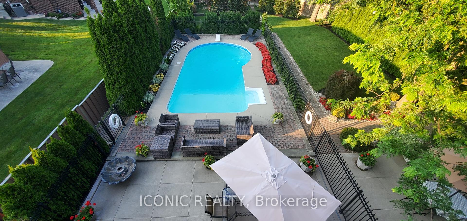$2,450,000
Available - For Sale
Listing ID: N12077079
44 Wigwoss Driv , Vaughan, L4L 2P8, York
| First Time on the Market! This original, custom-built home has been meticulously maintained by its original owner and is situated on a picturesque, mature landscaped almost quarter of an acre lot. Boasting spacious principal rooms, this property offers endless potential. Ideal for a growing family looking to personalize their dream home or investors seeking a prime renovation opportunity. The walk-out basement featuring a separate entrance, opens to a beautifully landscaped yard complete with an inground swimming pool and multiple outdoor spaces, consisting of a large concrete patio for entertaining or quiet relaxation along with an interlocked walkway leading to a garden which boasts mature landscaping. With the potential for rental income or an in-law/nanny suite, this home presents a rare and valuable opportunity. Don't miss your chance to unlock the possibilities of this exceptional property! |
| Price | $2,450,000 |
| Taxes: | $9300.88 |
| Occupancy: | Owner |
| Address: | 44 Wigwoss Driv , Vaughan, L4L 2P8, York |
| Directions/Cross Streets: | HYW 7 and Wigwoss Drive |
| Rooms: | 9 |
| Rooms +: | 4 |
| Bedrooms: | 4 |
| Bedrooms +: | 0 |
| Family Room: | T |
| Basement: | Finished wit, Separate Ent |
| Level/Floor | Room | Length(ft) | Width(ft) | Descriptions | |
| Room 1 | Main | Foyer | 12.76 | 10.92 | Marble Floor, Spiral Stairs |
| Room 2 | Main | Kitchen | 15.09 | 14.5 | Ceramic Floor, Centre Island, B/I Appliances |
| Room 3 | Main | Kitchen | 15.09 | 7.9 | Eat-in Kitchen, Combined w/Kitchen |
| Room 4 | Main | Dining Ro | 10.92 | 15.84 | Combined w/Living, Hardwood Floor, Window |
| Room 5 | Main | Living Ro | 13.09 | 18.83 | Combined w/Dining, Hardwood Floor, Large Window |
| Room 6 | Main | Family Ro | 14.01 | 20.73 | Brick Fireplace, W/O To Patio, Sunken Room |
| Room 7 | Main | Office | 11.51 | 7.08 | Closet, Window |
| Room 8 | Main | Powder Ro | 6.99 | 5.51 | 2 Pc Bath, Window |
| Room 9 | Upper | Primary B | 14.07 | 20.5 | Walk-In Closet(s), W/O To Balcony, 5 Pc Bath |
| Room 10 | Upper | Bedroom 2 | 13.74 | 11.51 | Hardwood Floor, Mirrored Closet, Large Window |
| Room 11 | Upper | Bedroom 3 | 14.07 | 11.25 | Hardwood Floor, Large Closet, Window |
| Room 12 | Upper | Bedroom 4 | 14.07 | 13.91 | Hardwood Floor, Large Closet, Window |
| Room 13 | Upper | Bathroom | 14.07 | 8.76 | 6 Pc Bath, Ceramic Floor |
| Room 14 | Lower | Dining Ro | 13.68 | 14.07 | Combined w/Family, Brick Fireplace, Ceramic Floor |
| Room 15 | Lower | Family Ro | 12.76 | 23.58 | Combined w/Dining, Brick Fireplace, W/O To Patio |
| Washroom Type | No. of Pieces | Level |
| Washroom Type 1 | 4 | Upper |
| Washroom Type 2 | 5 | Upper |
| Washroom Type 3 | 2 | Main |
| Washroom Type 4 | 3 | Lower |
| Washroom Type 5 | 0 |
| Total Area: | 0.00 |
| Approximatly Age: | 31-50 |
| Property Type: | Detached |
| Style: | 2-Storey |
| Exterior: | Brick |
| Garage Type: | Attached |
| Drive Parking Spaces: | 7 |
| Pool: | Inground |
| Other Structures: | Garden Shed |
| Approximatly Age: | 31-50 |
| Property Features: | Public Trans, School Bus Route |
| CAC Included: | N |
| Water Included: | N |
| Cabel TV Included: | N |
| Common Elements Included: | N |
| Heat Included: | N |
| Parking Included: | N |
| Condo Tax Included: | N |
| Building Insurance Included: | N |
| Fireplace/Stove: | Y |
| Heat Type: | Forced Air |
| Central Air Conditioning: | Central Air |
| Central Vac: | Y |
| Laundry Level: | Syste |
| Ensuite Laundry: | F |
| Elevator Lift: | False |
| Sewers: | Sewer |
| Utilities-Cable: | A |
| Utilities-Hydro: | A |
$
%
Years
This calculator is for demonstration purposes only. Always consult a professional
financial advisor before making personal financial decisions.
| Although the information displayed is believed to be accurate, no warranties or representations are made of any kind. |
| ICONIC REALTY |
|
|

Milad Akrami
Sales Representative
Dir:
647-678-7799
Bus:
647-678-7799
| Book Showing | Email a Friend |
Jump To:
At a Glance:
| Type: | Freehold - Detached |
| Area: | York |
| Municipality: | Vaughan |
| Neighbourhood: | East Woodbridge |
| Style: | 2-Storey |
| Approximate Age: | 31-50 |
| Tax: | $9,300.88 |
| Beds: | 4 |
| Baths: | 4 |
| Fireplace: | Y |
| Pool: | Inground |
Locatin Map:
Payment Calculator:

