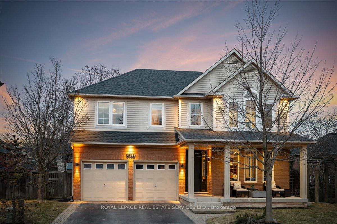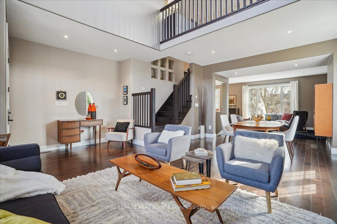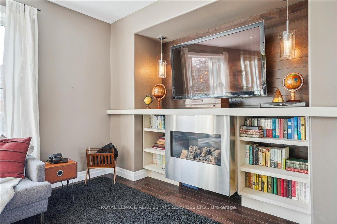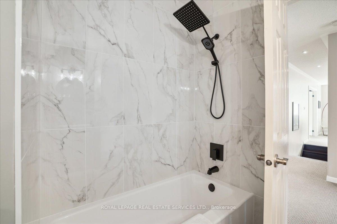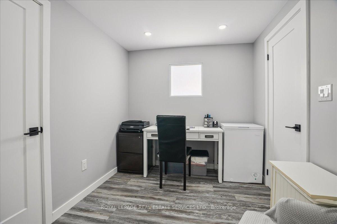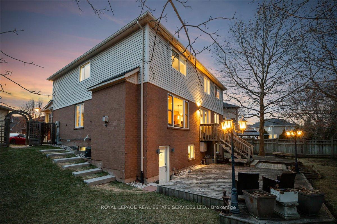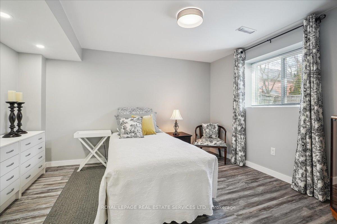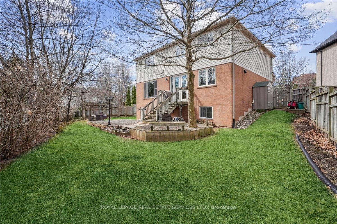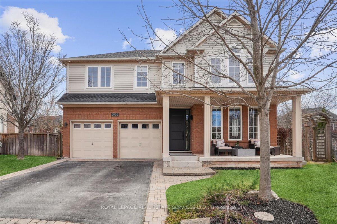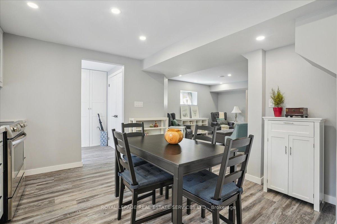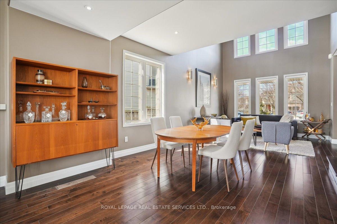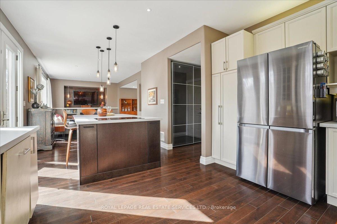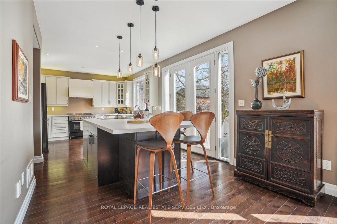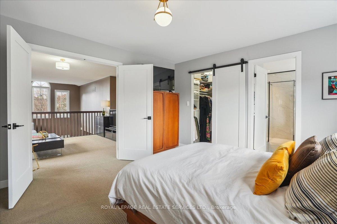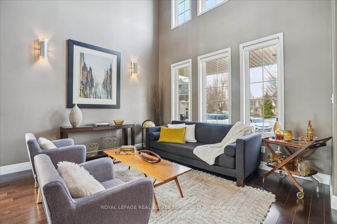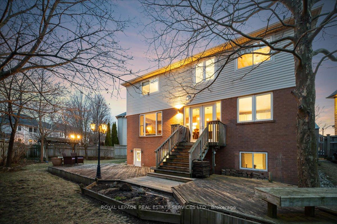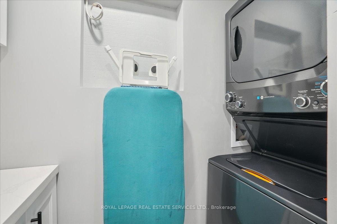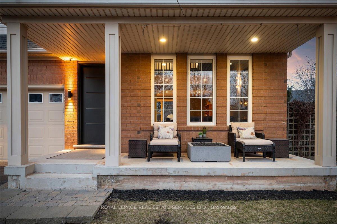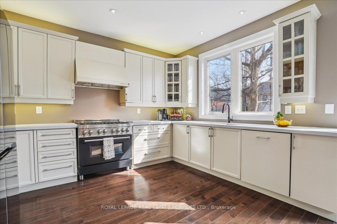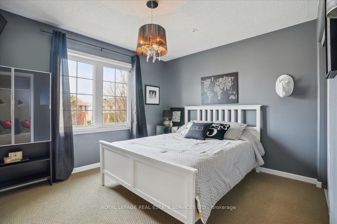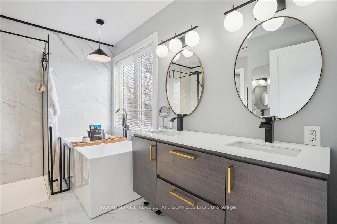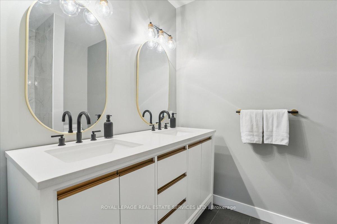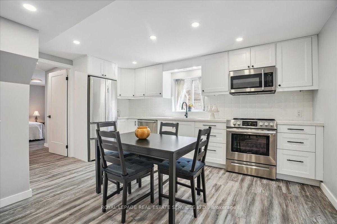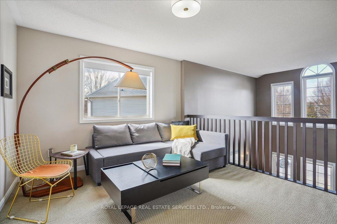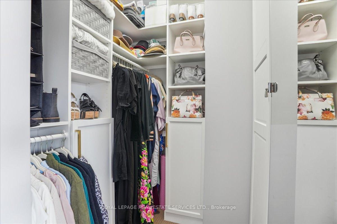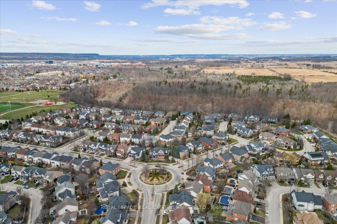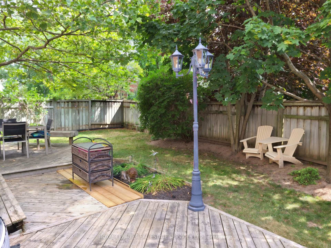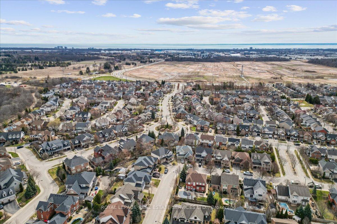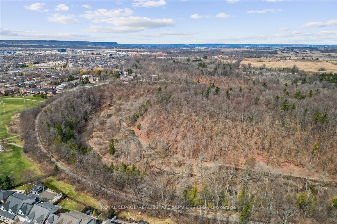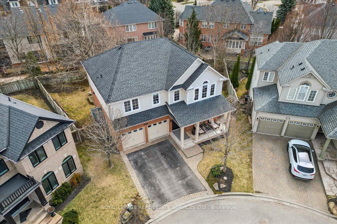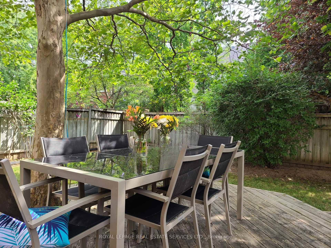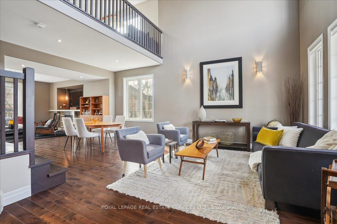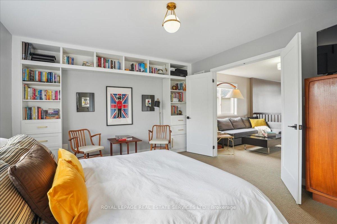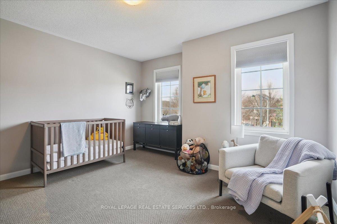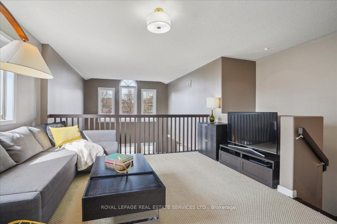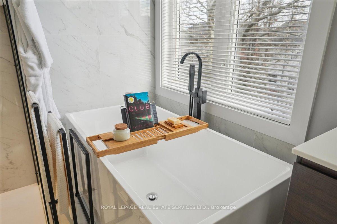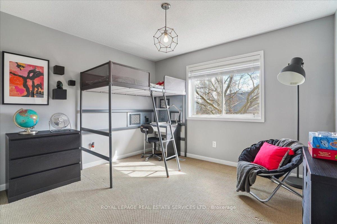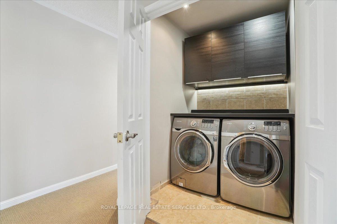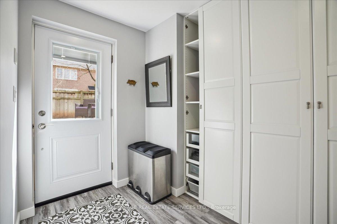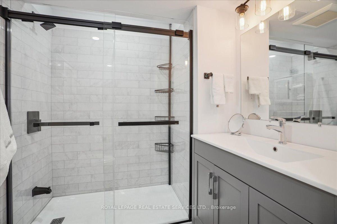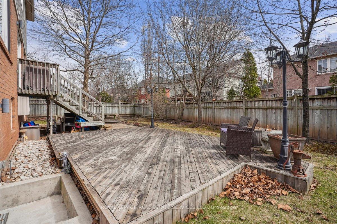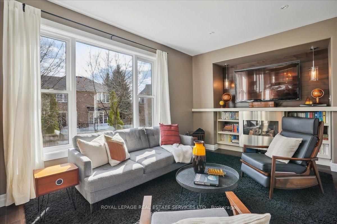$1,899,000
Available - For Sale
Listing ID: W12077164
5956 Chercover Cour , Burlington, L7L 6T2, Halton
| Rare opportunity to own this stunning 4+1 bedroom, 5 bathroom home on a highly sought after family friendly court in the Orchard. The pie shaped treed lot has endless opportunities for a pool, play area or an outdoor retreat for family and friends to enjoy. Driving up you will notice the great curb appeal with a custom grand entry door, covered porch and double car garage with inside access. Step inside to a great open concept layout with beautiful high ceilings, large windows for loads of natural light, stylish living, dining and family room with a gas fireplace and TV insert and a 2pc powder room. Leading into the kitchen, you will find a huge island with an induction cooktop (wired for a double oven), an upgraded kitchen featuring quartz counters, stainless steel fridge, dishwasher, gas stove and custom patio doors. The upper level leads to a separate loft area, primary bedroom with an updated 5 piece bathroom, walk-in closet and extra shelving for book lovers; 3 spacious bedrooms, a remodeled 5 pc bathroom (2025) and a convenient 2nd floor laundry room. A thoughtfully designed lower level with a separate entrance boasts a mudroom, cozy living room, 2 pc powder room, laundry room, office/den, full kitchen, bedroom with 3 pc ensuite & walk-in closet which makes it ideal for possible income, multigenerational living in-law or guest suite. Other upgrades include roof (2018), some windows (2020), Furnace & A/C (2021), Toro 12 Zone In-Ground Sprinkler System, Bali Power Roller Blinds in Living Room, Central Vacuum, Owned Tankless Water Heater, In Floor Heating in bathrooms and mudroom. Minutes to Bronte Creek Provincial Park, trails, great schools and all amenities. |
| Price | $1,899,000 |
| Taxes: | $5697.00 |
| Occupancy: | Owner |
| Address: | 5956 Chercover Cour , Burlington, L7L 6T2, Halton |
| Directions/Cross Streets: | UPPER MIDDLE/BLUE SPRUCE |
| Rooms: | 9 |
| Rooms +: | 4 |
| Bedrooms: | 4 |
| Bedrooms +: | 1 |
| Family Room: | T |
| Basement: | Finished wit, Full |
| Level/Floor | Room | Length(ft) | Width(ft) | Descriptions | |
| Room 1 | Main | Living Ro | 12.07 | 12.6 | |
| Room 2 | Main | Dining Ro | 12.69 | 12.82 | |
| Room 3 | Main | Family Ro | 11.97 | 18.4 | |
| Room 4 | Main | Kitchen | 12.96 | 20.93 | |
| Room 5 | Second | Primary B | 12.46 | 14.92 | |
| Room 6 | Second | Bedroom 2 | 10.17 | 11.51 | |
| Room 7 | Second | Bedroom 3 | 12.43 | 11.41 | |
| Room 8 | Second | Bedroom 4 | 11.78 | 12.5 | |
| Room 9 | Second | Loft | 11.18 | 12.99 | |
| Room 10 | Basement | Bedroom 5 | 12.56 | 16.01 | |
| Room 11 | Basement | Kitchen | 11.71 | 14.5 | |
| Room 12 | Basement | Living Ro | 14.14 | 11.78 | |
| Room 13 | Basement | Office | 7.61 | 8.82 | |
| Room 14 | Second | Laundry | 4.92 | 4.92 | |
| Room 15 | Basement | Laundry | 5.97 | 7.97 |
| Washroom Type | No. of Pieces | Level |
| Washroom Type 1 | 2 | Ground |
| Washroom Type 2 | 5 | Second |
| Washroom Type 3 | 4 | Second |
| Washroom Type 4 | 2 | Basement |
| Washroom Type 5 | 3 | Basement |
| Total Area: | 0.00 |
| Property Type: | Detached |
| Style: | 2-Storey |
| Exterior: | Brick, Vinyl Siding |
| Garage Type: | Attached |
| (Parking/)Drive: | Inside Ent |
| Drive Parking Spaces: | 2 |
| Park #1 | |
| Parking Type: | Inside Ent |
| Park #2 | |
| Parking Type: | Inside Ent |
| Park #3 | |
| Parking Type: | Private Do |
| Pool: | None |
| Approximatly Square Footage: | 2000-2500 |
| CAC Included: | N |
| Water Included: | N |
| Cabel TV Included: | N |
| Common Elements Included: | N |
| Heat Included: | N |
| Parking Included: | N |
| Condo Tax Included: | N |
| Building Insurance Included: | N |
| Fireplace/Stove: | Y |
| Heat Type: | Forced Air |
| Central Air Conditioning: | Central Air |
| Central Vac: | Y |
| Laundry Level: | Syste |
| Ensuite Laundry: | F |
| Elevator Lift: | False |
| Sewers: | Sewer |
$
%
Years
This calculator is for demonstration purposes only. Always consult a professional
financial advisor before making personal financial decisions.
| Although the information displayed is believed to be accurate, no warranties or representations are made of any kind. |
| ROYAL LEPAGE REAL ESTATE SERVICES LTD. |
|
|

Milad Akrami
Sales Representative
Dir:
647-678-7799
Bus:
647-678-7799
| Virtual Tour | Book Showing | Email a Friend |
Jump To:
At a Glance:
| Type: | Freehold - Detached |
| Area: | Halton |
| Municipality: | Burlington |
| Neighbourhood: | Orchard |
| Style: | 2-Storey |
| Tax: | $5,697 |
| Beds: | 4+1 |
| Baths: | 5 |
| Fireplace: | Y |
| Pool: | None |
Locatin Map:
Payment Calculator:

