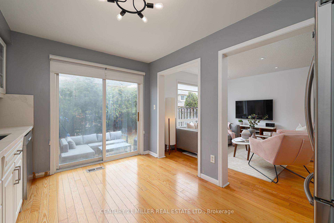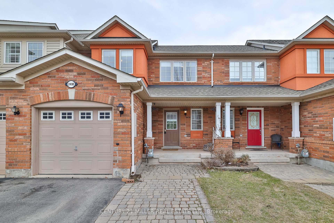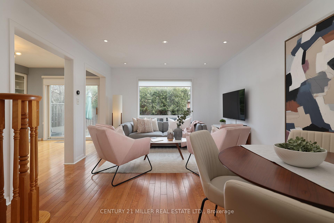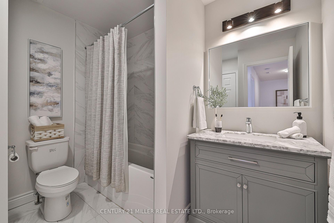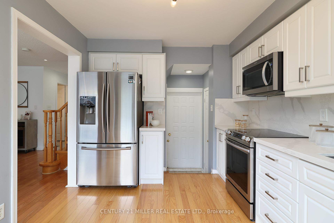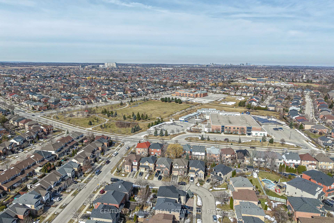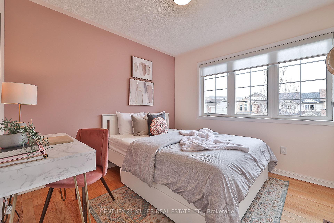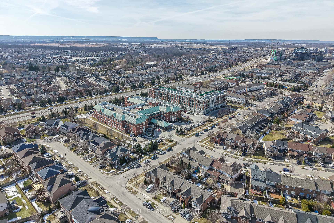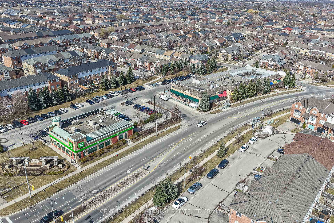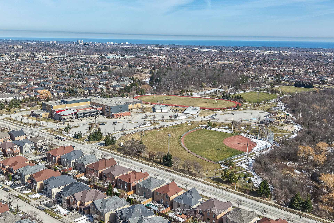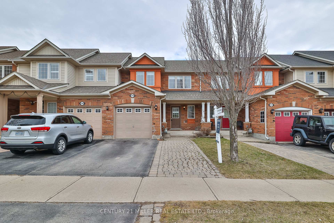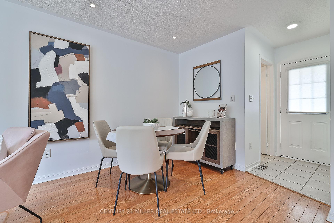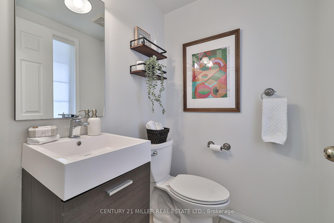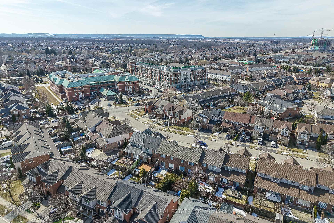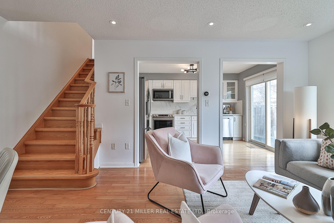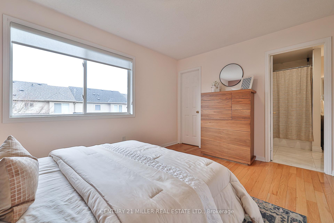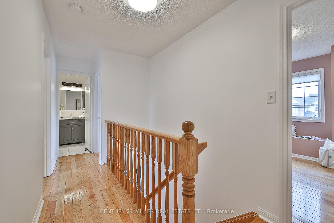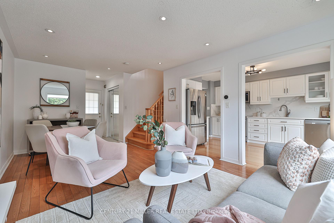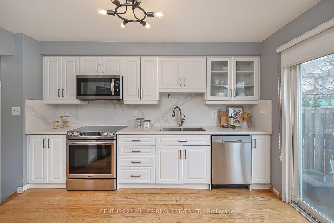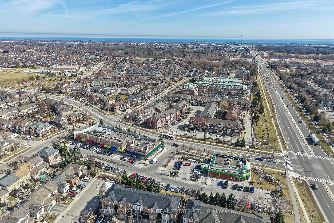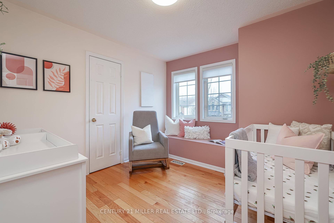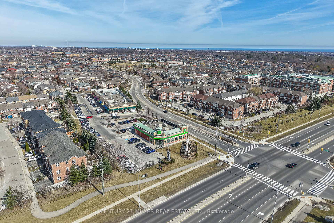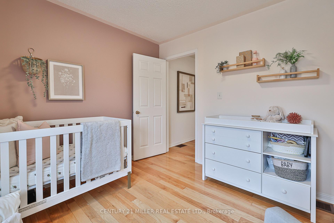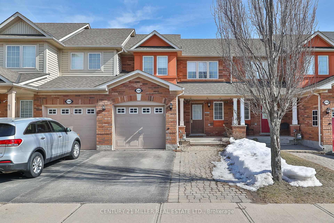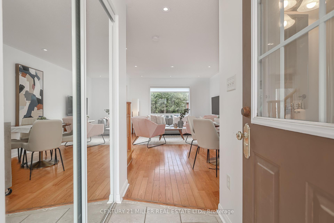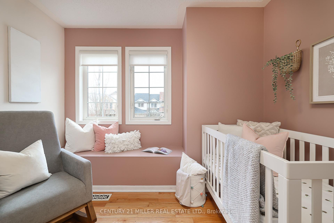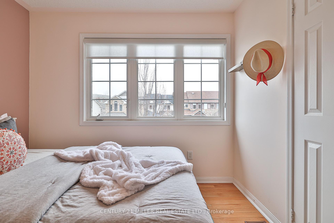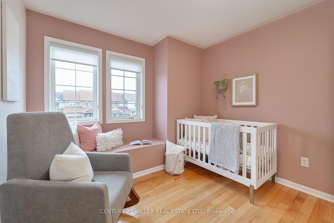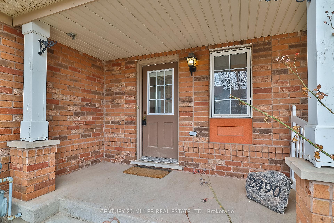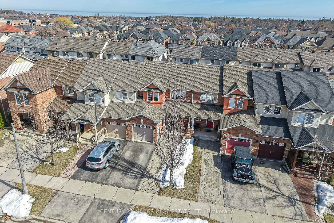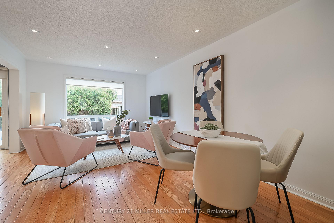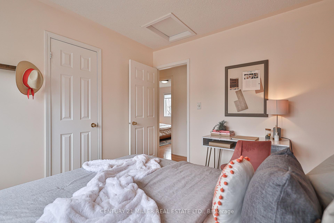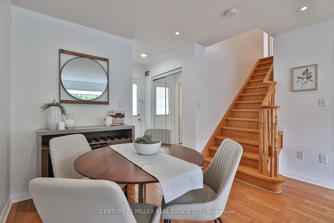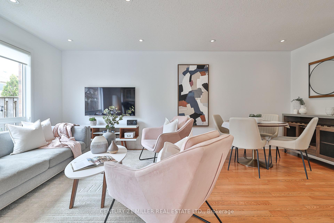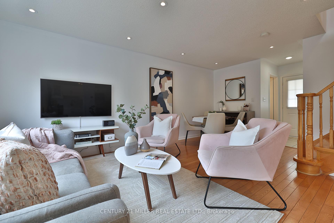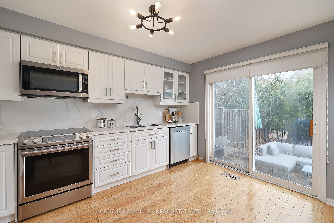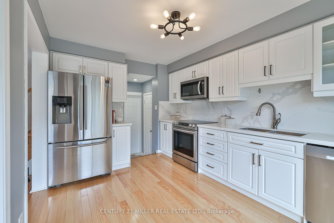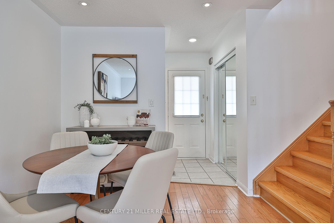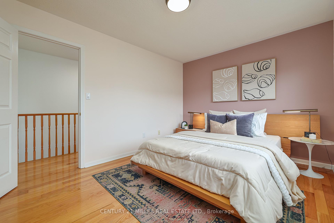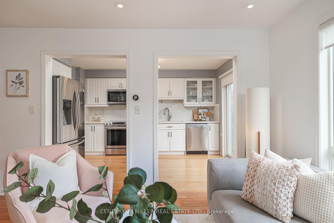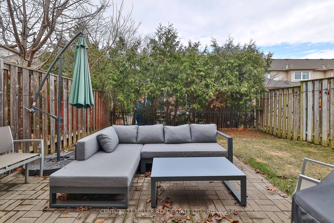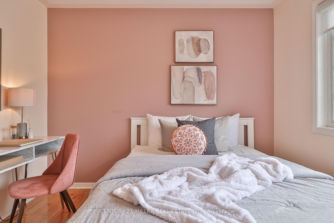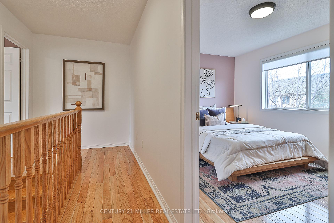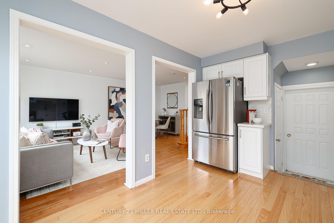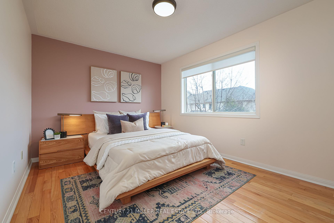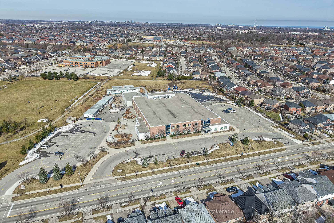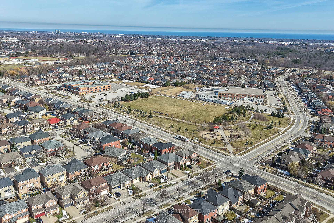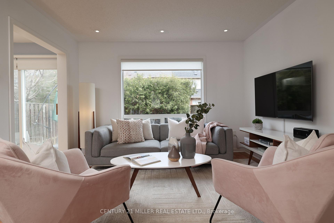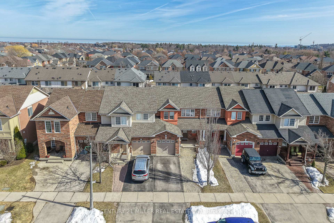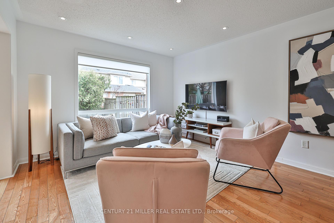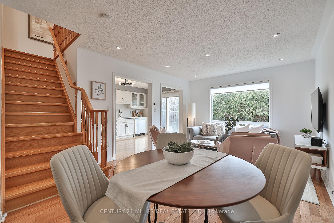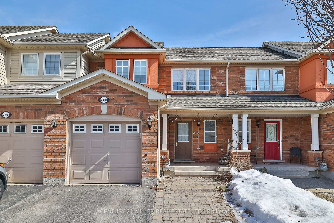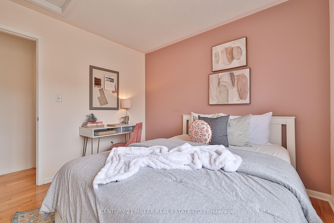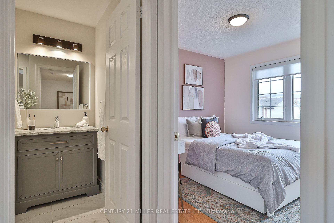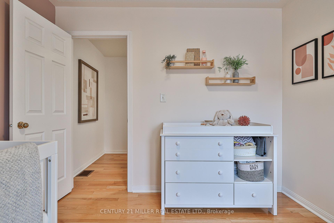$1,039,000
Available - For Sale
Listing ID: W12077371
2490 Appalachain Driv , Oakville, L6M 4S3, Halton
| Nestled in highly desirable Westmount, this fabulous fully updated 3-bedroom freehold townhome is perfect for first-time buyers or a young family! The bright, open-concept living space boasts hardwood flooring throughout, pot lighting, and a solid oak staircase. The beautifully renovated white kitchen features quartz countertops, stainless steel appliances, a stylish backsplash, and a convenient pantry. Enjoy seamless indoor-outdoor living with a walkout to your private backyard and patio, an ideal space for relaxing or entertaining! Upstairs, the spacious primary bedroom offers a walk-in closet and ensuite privileges, while two additional well-sized bedrooms and a beautifully renovated 4-piece bathroom complete the level. The basement, with a 3-piece rough-in, is ready for your personal touch! This home is located in one of Oakville's best school districts, within walking distance to two elementary schools and a high school. Just minutes from parks, trails, major highways, the Bronte GO Station, and Oakville Trafalgar Memorial Hospital, this is a prime location with everything at your fingertips. This Gem is Move-in ready, packed with upgrades and in an unbeatable location don't miss this one! |
| Price | $1,039,000 |
| Taxes: | $3486.00 |
| Occupancy: | Owner |
| Address: | 2490 Appalachain Driv , Oakville, L6M 4S3, Halton |
| Directions/Cross Streets: | Bronte & Westoak Trails Blvd. |
| Rooms: | 8 |
| Bedrooms: | 3 |
| Bedrooms +: | 0 |
| Family Room: | F |
| Basement: | Unfinished |
| Washroom Type | No. of Pieces | Level |
| Washroom Type 1 | 2 | Main |
| Washroom Type 2 | 4 | Second |
| Washroom Type 3 | 0 | |
| Washroom Type 4 | 0 | |
| Washroom Type 5 | 0 |
| Total Area: | 0.00 |
| Approximatly Age: | 16-30 |
| Property Type: | Att/Row/Townhouse |
| Style: | 2-Storey |
| Exterior: | Brick |
| Garage Type: | Attached |
| (Parking/)Drive: | Private |
| Drive Parking Spaces: | 1 |
| Park #1 | |
| Parking Type: | Private |
| Park #2 | |
| Parking Type: | Private |
| Pool: | None |
| Approximatly Age: | 16-30 |
| Approximatly Square Footage: | 1100-1500 |
| CAC Included: | N |
| Water Included: | N |
| Cabel TV Included: | N |
| Common Elements Included: | N |
| Heat Included: | N |
| Parking Included: | N |
| Condo Tax Included: | N |
| Building Insurance Included: | N |
| Fireplace/Stove: | N |
| Heat Type: | Forced Air |
| Central Air Conditioning: | Central Air |
| Central Vac: | N |
| Laundry Level: | Syste |
| Ensuite Laundry: | F |
| Sewers: | Sewer |
$
%
Years
This calculator is for demonstration purposes only. Always consult a professional
financial advisor before making personal financial decisions.
| Although the information displayed is believed to be accurate, no warranties or representations are made of any kind. |
| CENTURY 21 MILLER REAL ESTATE LTD. |
|
|

Milad Akrami
Sales Representative
Dir:
647-678-7799
Bus:
647-678-7799
| Virtual Tour | Book Showing | Email a Friend |
Jump To:
At a Glance:
| Type: | Freehold - Att/Row/Townhouse |
| Area: | Halton |
| Municipality: | Oakville |
| Neighbourhood: | 1019 - WM Westmount |
| Style: | 2-Storey |
| Approximate Age: | 16-30 |
| Tax: | $3,486 |
| Beds: | 3 |
| Baths: | 2 |
| Fireplace: | N |
| Pool: | None |
Locatin Map:
Payment Calculator:

