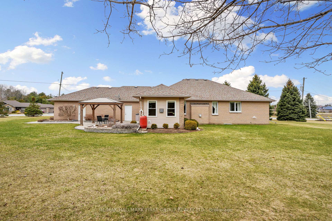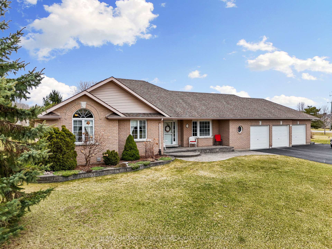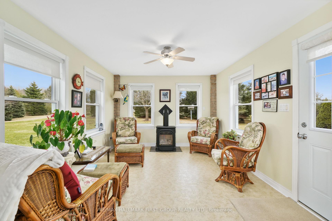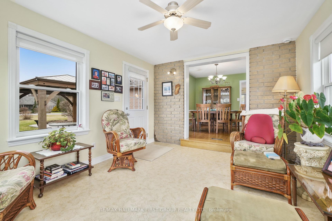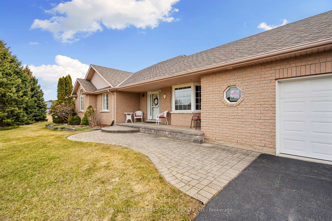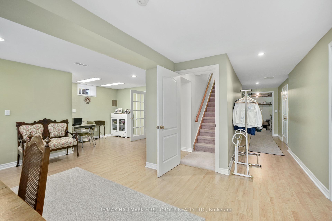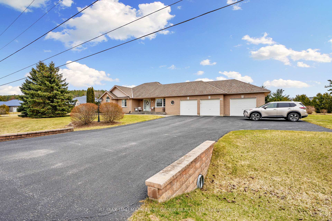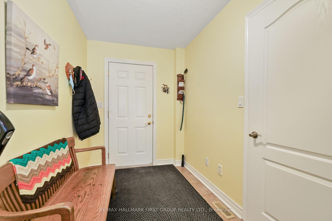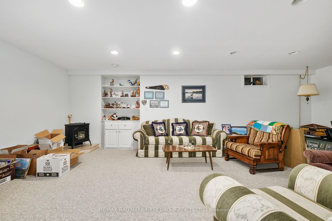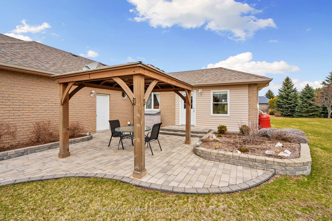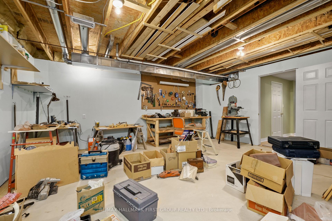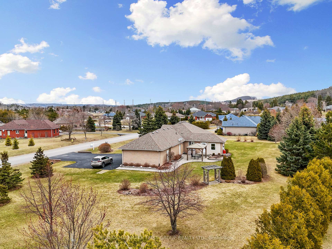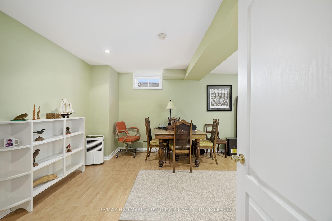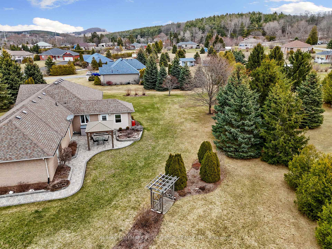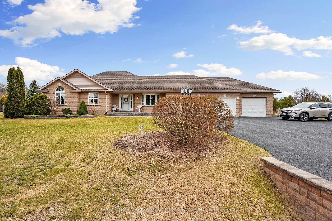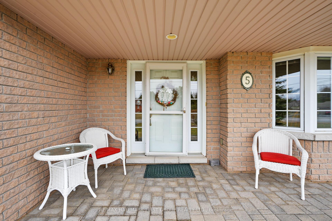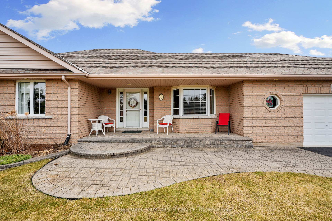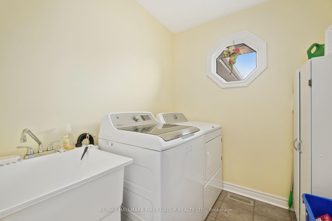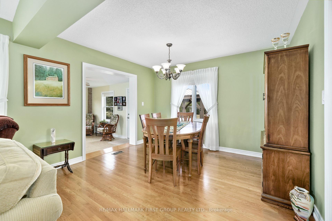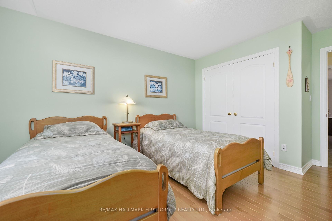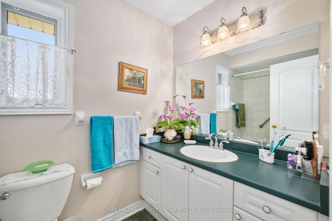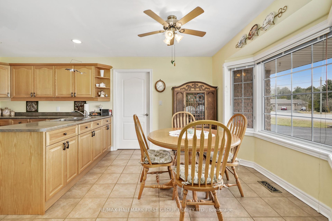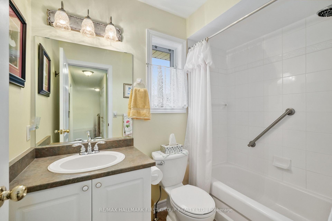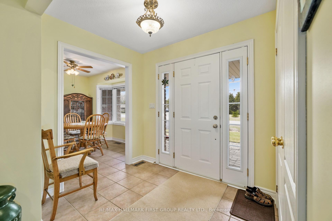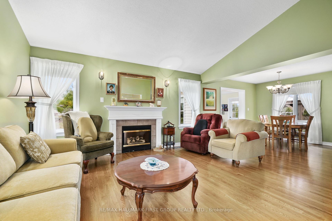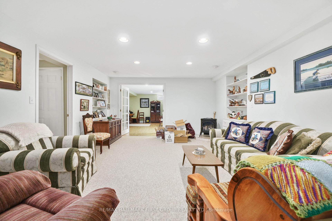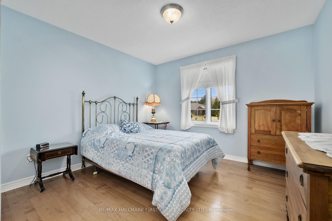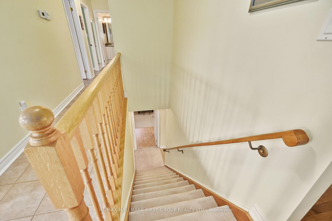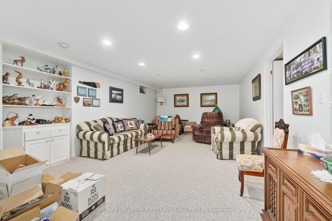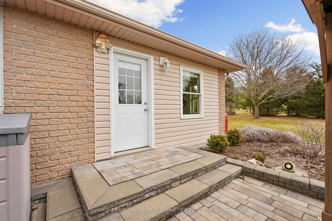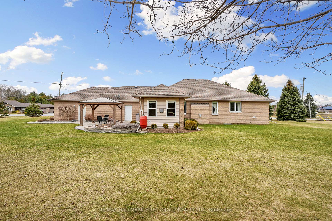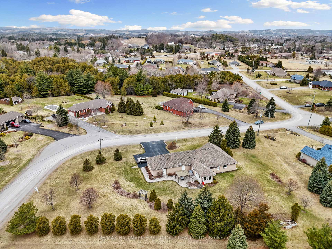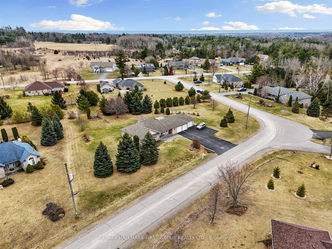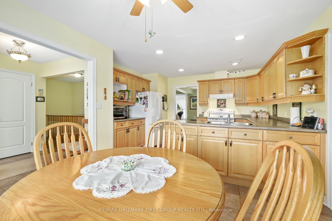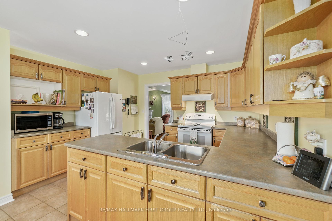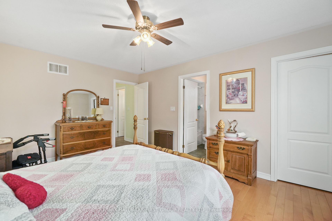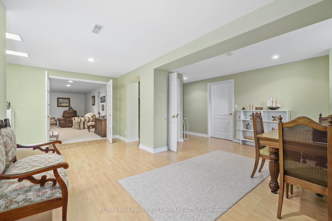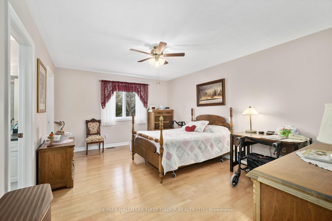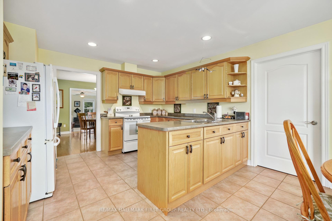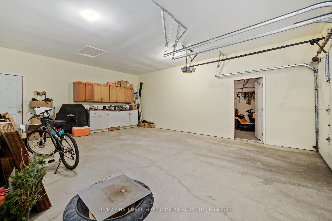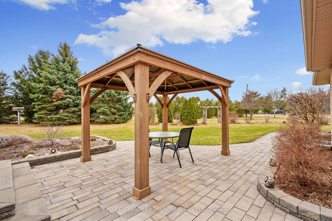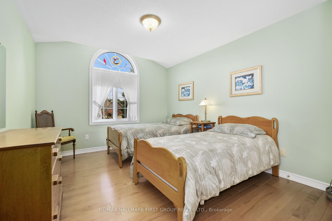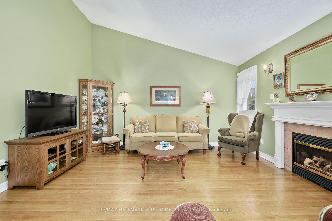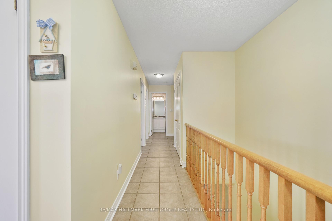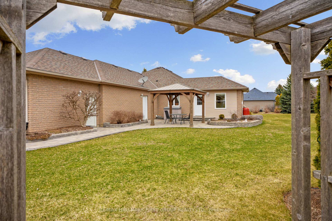$1,250,000
Available - For Sale
Listing ID: X12077359
5 Ravine Driv , Hamilton Township, K0K 1C0, Northumberland
| Nestled in the sought-after Baltimore community, this meticulously maintained bungalow offers the convenience of one-level living with the added benefit of extra living space on the lower level. It is set on a spacious, tree-lined property just moments from Cobourg's amenities. Start your day on the covered front patio, the perfect spot to enjoy morning coffee. The spacious front entrance leads into an open living area featuring hardwood floors, a fireplace, and a vaulted ceiling, flowing seamlessly into the well-appointed dining room. The sunroom is a highlight of the home, with exposed brick, stunning views, a cozy stove ensuring year-round comfort, and a backyard walkout. The kitchen offers an informal dining area with a bayed window, wood cabinetry, and ample counter space. A conveniently located laundry room and direct access to the three-bay garage make daily tasks effortless. The main floor primary retreat provides a spacious, carpet-free layout with a walk-in closet and an ensuite bathroom. Two additional bedrooms and a full bathroom complete the level. Downstairs, the lower level offers plenty of versatility. It features a spacious games area with an office or crafting nook. French doors open into the sprawling rec room with built-in cabinetry, plus ample storage and potential for additional living space. Outdoors, enjoy the tranquil setting from the patio under the gazebo, surrounded by mature perennial gardens. With easy access to the 401 and just minutes from town, this home is perfect for those seeking extra space and privacy without sacrificing convenience. |
| Price | $1,250,000 |
| Taxes: | $5734.74 |
| Occupancy: | Owner |
| Address: | 5 Ravine Driv , Hamilton Township, K0K 1C0, Northumberland |
| Directions/Cross Streets: | Ravine Dr & Hircock Rd |
| Rooms: | 10 |
| Rooms +: | 6 |
| Bedrooms: | 3 |
| Bedrooms +: | 0 |
| Family Room: | T |
| Basement: | Finished, Full |
| Level/Floor | Room | Length(ft) | Width(ft) | Descriptions | |
| Room 1 | Main | Kitchen | 12.6 | 9.74 | |
| Room 2 | Main | Breakfast | 11.38 | 9.91 | Combined w/Kitchen |
| Room 3 | Main | Dining Ro | 11.32 | 11.97 | |
| Room 4 | Main | Living Ro | 14.66 | 14.96 | |
| Room 5 | Main | Sunroom | 10.73 | 13.42 | |
| Room 6 | Main | Primary B | 12.17 | 16.6 | Walk-In Closet(s) |
| Room 7 | Main | Bathroom | 5.25 | 7.77 | 4 Pc Ensuite |
| Room 8 | Main | Bedroom 2 | 11.28 | 14.92 | |
| Room 9 | Main | Bedroom 3 | 10.82 | 13.09 | |
| Room 10 | Main | Laundry | 6.17 | 7.02 | |
| Room 11 | Basement | Recreatio | 31.03 | 22.86 | |
| Room 12 | Basement | Family Ro | 23.62 | 15.74 | Fireplace |
| Room 13 | Basement | Other | 21.91 | 15.68 | |
| Room 14 | Basement | Other | 17.71 | 19.29 | |
| Room 15 | Basement | Other | 10.33 | 5.02 |
| Washroom Type | No. of Pieces | Level |
| Washroom Type 1 | 4 | Main |
| Washroom Type 2 | 4 | Main |
| Washroom Type 3 | 0 | |
| Washroom Type 4 | 0 | |
| Washroom Type 5 | 0 |
| Total Area: | 0.00 |
| Property Type: | Detached |
| Style: | Bungalow |
| Exterior: | Brick |
| Garage Type: | Attached |
| Drive Parking Spaces: | 7 |
| Pool: | None |
| Other Structures: | Gazebo |
| Approximatly Square Footage: | 2500-3000 |
| Property Features: | Park, Rec./Commun.Centre |
| CAC Included: | N |
| Water Included: | N |
| Cabel TV Included: | N |
| Common Elements Included: | N |
| Heat Included: | N |
| Parking Included: | N |
| Condo Tax Included: | N |
| Building Insurance Included: | N |
| Fireplace/Stove: | Y |
| Heat Type: | Forced Air |
| Central Air Conditioning: | Central Air |
| Central Vac: | N |
| Laundry Level: | Syste |
| Ensuite Laundry: | F |
| Sewers: | Septic |
| Utilities-Cable: | A |
| Utilities-Hydro: | Y |
$
%
Years
This calculator is for demonstration purposes only. Always consult a professional
financial advisor before making personal financial decisions.
| Although the information displayed is believed to be accurate, no warranties or representations are made of any kind. |
| RE/MAX HALLMARK FIRST GROUP REALTY LTD. |
|
|

Milad Akrami
Sales Representative
Dir:
647-678-7799
Bus:
647-678-7799
| Virtual Tour | Book Showing | Email a Friend |
Jump To:
At a Glance:
| Type: | Freehold - Detached |
| Area: | Northumberland |
| Municipality: | Hamilton Township |
| Neighbourhood: | Baltimore |
| Style: | Bungalow |
| Tax: | $5,734.74 |
| Beds: | 3 |
| Baths: | 2 |
| Fireplace: | Y |
| Pool: | None |
Locatin Map:
Payment Calculator:

