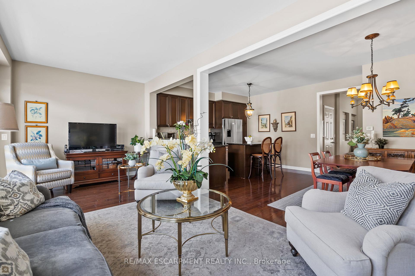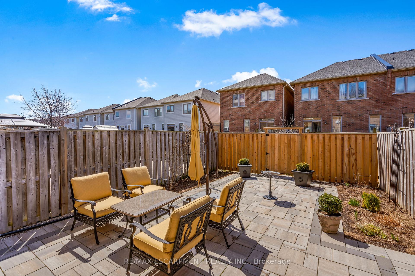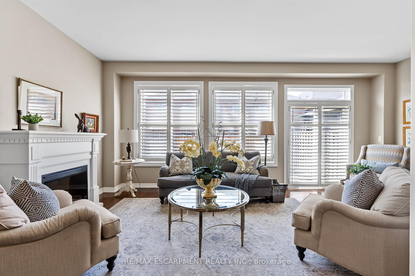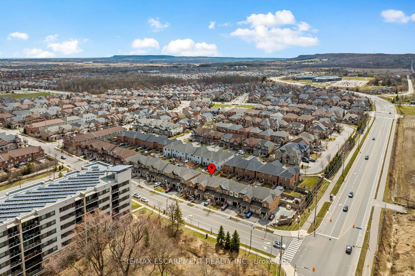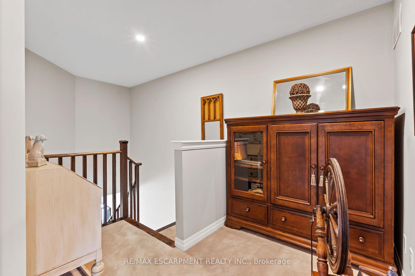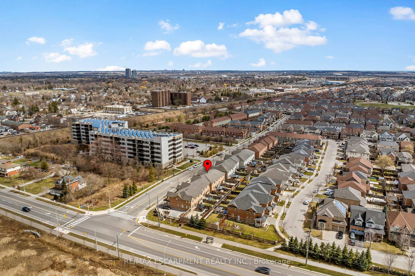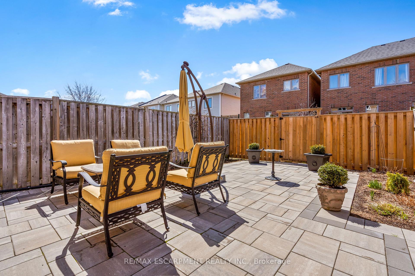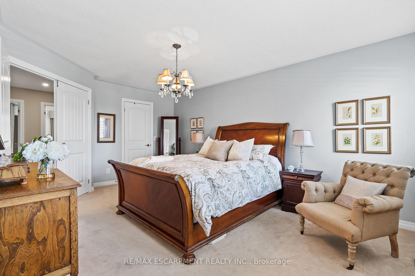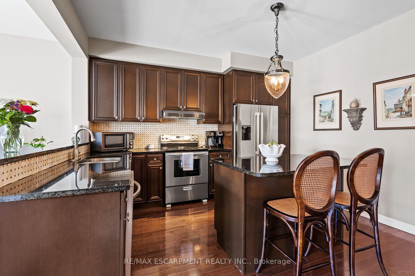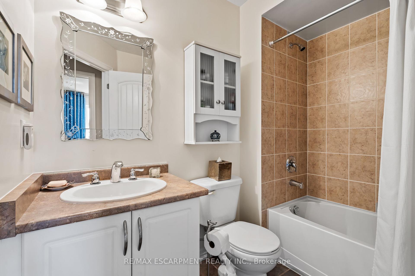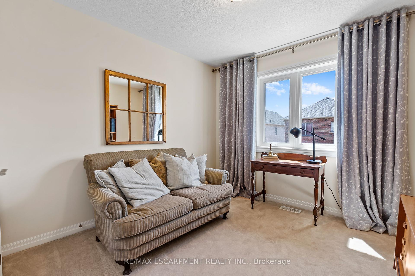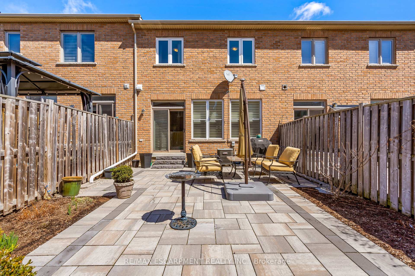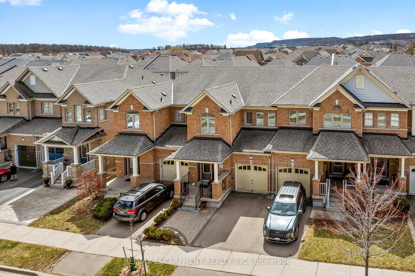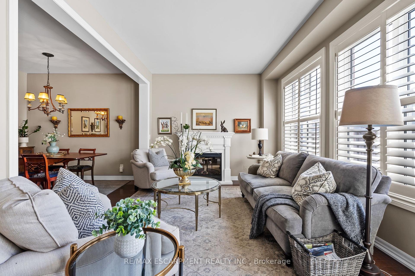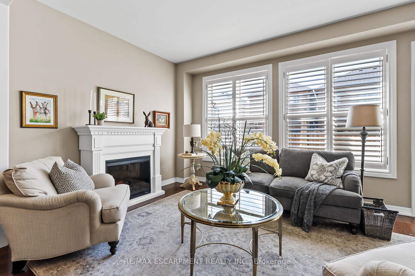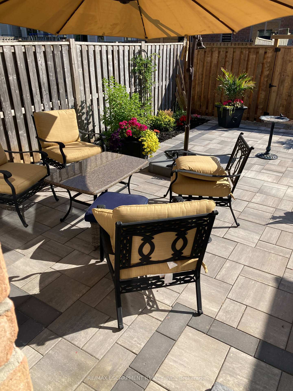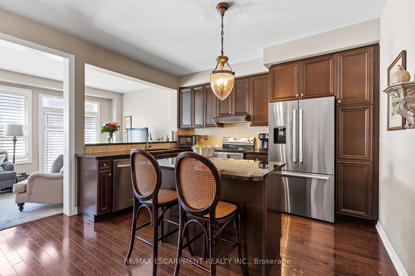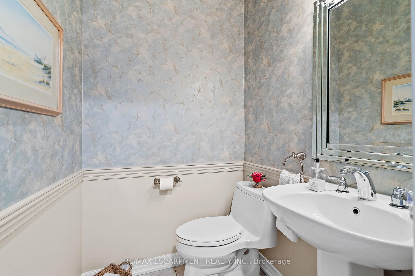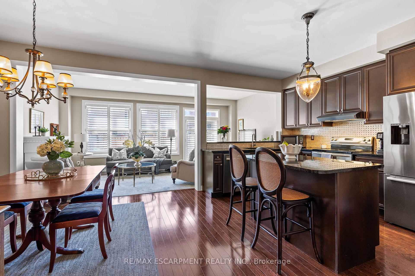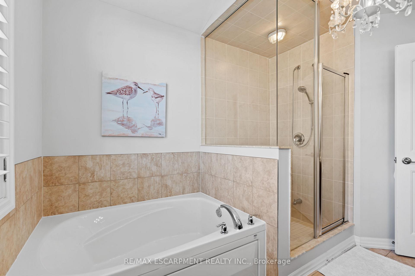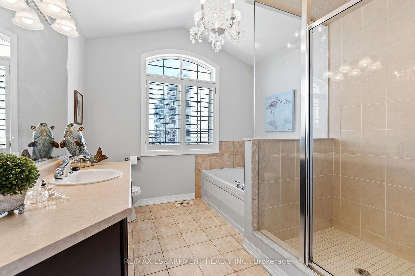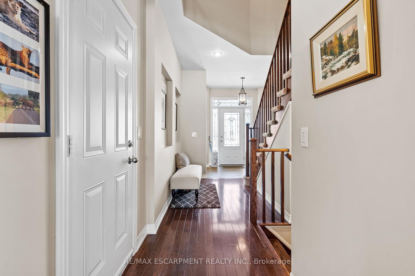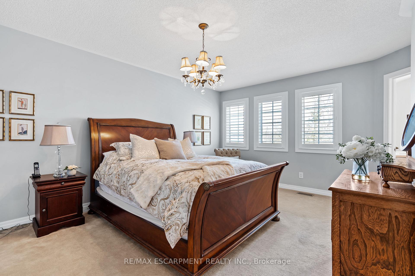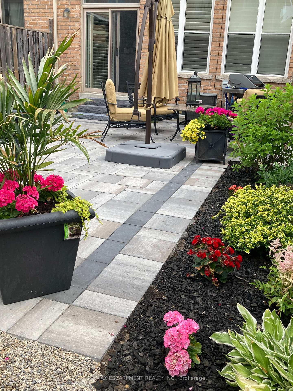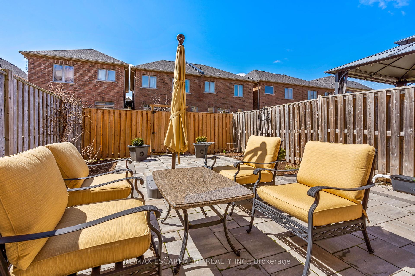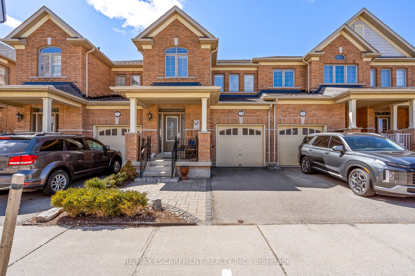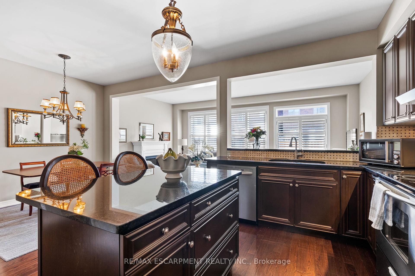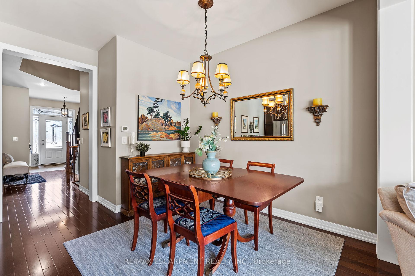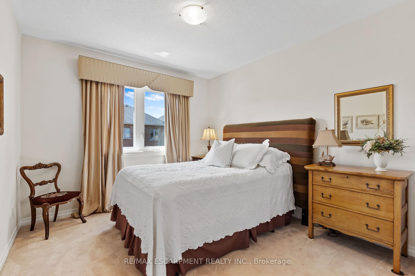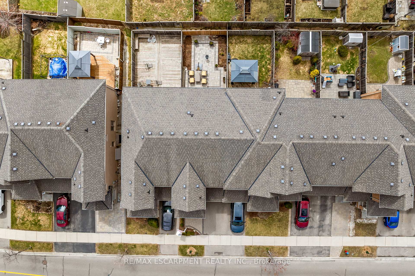$939,999
Available - For Sale
Listing ID: W12077356
12 Whitmer Stre , Milton, L9T 0R5, Halton
| Welcome to 12 Whitmer Street, Milton a stunning townhome that exudes class, comfort, and convenience. Lovingly owned by the same owner since it was built 16 years ago, this home has been meticulously maintained and thoughtfully upgraded. Tucked just far enough from the main street to offer a sense of peace and privacy, yet close enough to enjoy all the amenities of downtown Milton, this location truly offers the best of both worlds. Whether youre looking to downsize or purchase your first home, this property is the perfect fit. The main floor features a beautifully designed open-concept layout that seamlessly blends the kitchen, dining, and living areas ideal for both everyday living and entertaining. Upstairs, youll find a gorgeous master retreat complete with a spacious primary bedroom, a spa-like ensuite, and a walk-in closet. Two additional bedrooms offer flexibility for guests, family, or a home office. One of the absolute highlights of this home is the stunning backyard patio newly landscaped with elegant interlocking stone. Its the perfect space to unwind, host summer get-togethers, or simply enjoy a quiet evening outdoors. RSA |
| Price | $939,999 |
| Taxes: | $3606.17 |
| Occupancy: | Owner |
| Address: | 12 Whitmer Stre , Milton, L9T 0R5, Halton |
| Directions/Cross Streets: | Main St W & Whitmer St |
| Rooms: | 6 |
| Bedrooms: | 3 |
| Bedrooms +: | 0 |
| Family Room: | T |
| Basement: | Full, Unfinished |
| Level/Floor | Room | Length(ft) | Width(ft) | Descriptions | |
| Room 1 | Basement | Other | 9.91 | 44.74 | Unfinished |
| Room 2 | Main | Foyer | 9.74 | 20.99 | |
| Room 3 | Main | Bathroom | 4.49 | 4.92 | 2 Pc Bath |
| Room 4 | Main | Kitchen | 10.23 | 13.15 | |
| Room 5 | Main | Dining Ro | 9.74 | 13.15 | |
| Room 6 | Main | Living Ro | 19.91 | 10.23 | |
| Room 7 | Second | Bathroom | 9.74 | 11.91 | 4 Pc Ensuite |
| Room 8 | Second | Primary B | 13.15 | 17.32 | |
| Room 9 | Second | Bathroom | 8.17 | 6.43 | 3 Pc Bath |
| Room 10 | Second | Bedroom | 10.82 | 10.82 | |
| Room 11 | Second | Bedroom | 9.68 | 10 |
| Washroom Type | No. of Pieces | Level |
| Washroom Type 1 | 2 | Main |
| Washroom Type 2 | 3 | Second |
| Washroom Type 3 | 4 | Second |
| Washroom Type 4 | 0 | |
| Washroom Type 5 | 0 |
| Total Area: | 0.00 |
| Approximatly Age: | 16-30 |
| Property Type: | Att/Row/Townhouse |
| Style: | 2-Storey |
| Exterior: | Brick |
| Garage Type: | Attached |
| (Parking/)Drive: | Private |
| Drive Parking Spaces: | 1 |
| Park #1 | |
| Parking Type: | Private |
| Park #2 | |
| Parking Type: | Private |
| Pool: | None |
| Approximatly Age: | 16-30 |
| Approximatly Square Footage: | 1500-2000 |
| CAC Included: | N |
| Water Included: | N |
| Cabel TV Included: | N |
| Common Elements Included: | N |
| Heat Included: | N |
| Parking Included: | N |
| Condo Tax Included: | N |
| Building Insurance Included: | N |
| Fireplace/Stove: | Y |
| Heat Type: | Forced Air |
| Central Air Conditioning: | Central Air |
| Central Vac: | Y |
| Laundry Level: | Syste |
| Ensuite Laundry: | F |
| Sewers: | Septic |
$
%
Years
This calculator is for demonstration purposes only. Always consult a professional
financial advisor before making personal financial decisions.
| Although the information displayed is believed to be accurate, no warranties or representations are made of any kind. |
| RE/MAX ESCARPMENT REALTY INC. |
|
|

Milad Akrami
Sales Representative
Dir:
647-678-7799
Bus:
647-678-7799
| Book Showing | Email a Friend |
Jump To:
At a Glance:
| Type: | Freehold - Att/Row/Townhouse |
| Area: | Halton |
| Municipality: | Milton |
| Neighbourhood: | 1036 - SC Scott |
| Style: | 2-Storey |
| Approximate Age: | 16-30 |
| Tax: | $3,606.17 |
| Beds: | 3 |
| Baths: | 3 |
| Fireplace: | Y |
| Pool: | None |
Locatin Map:
Payment Calculator:

