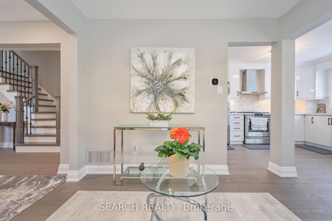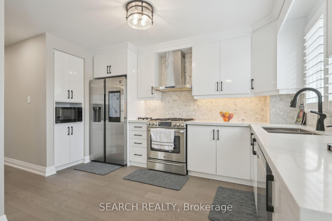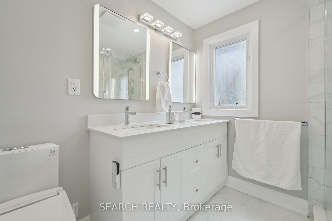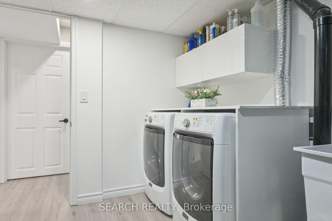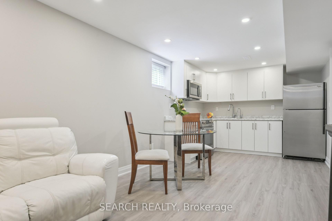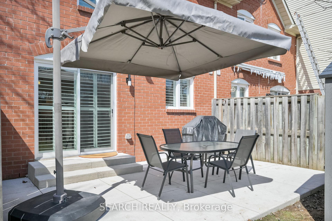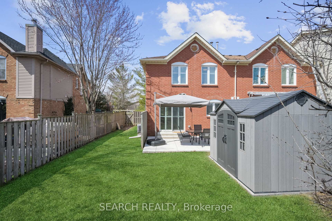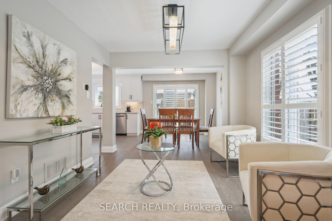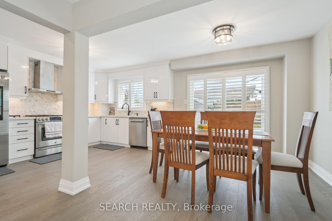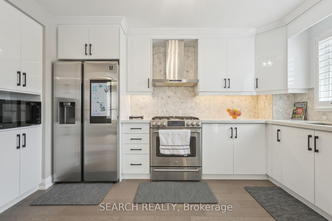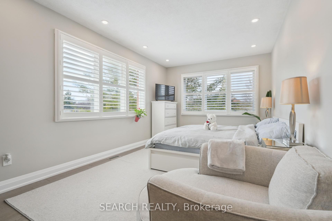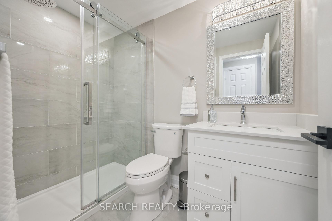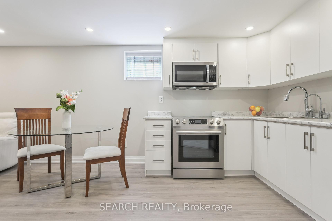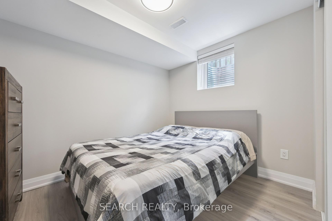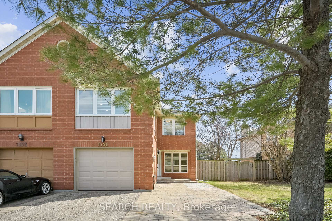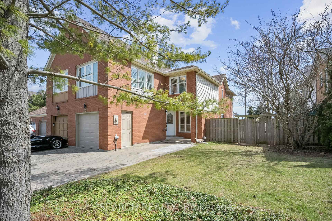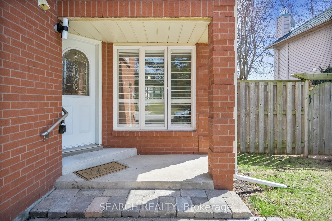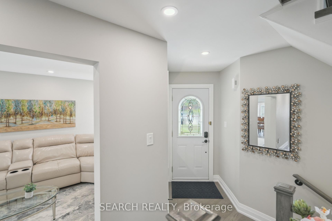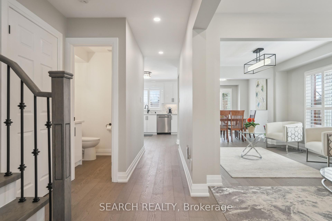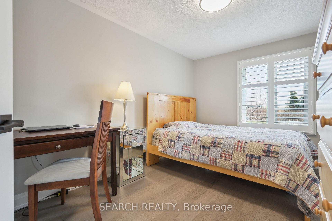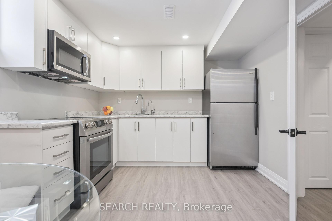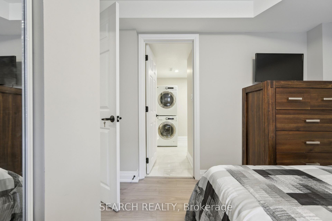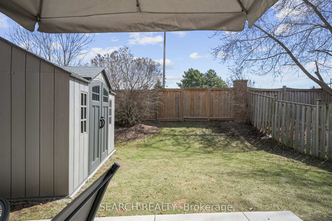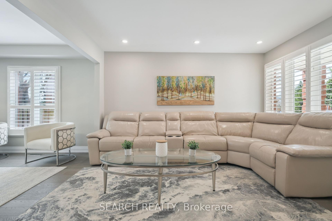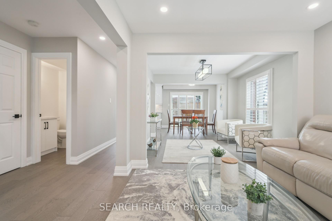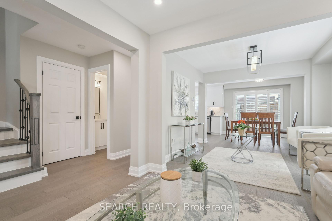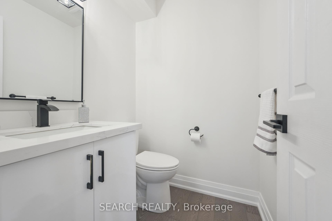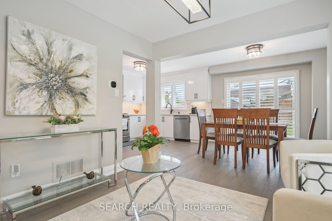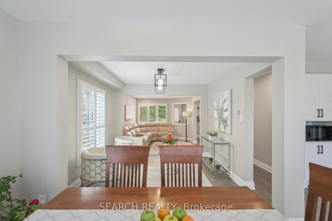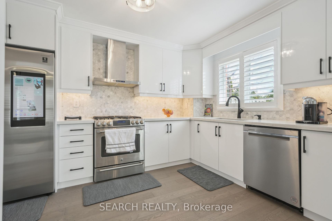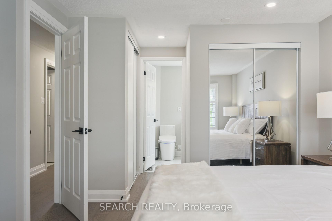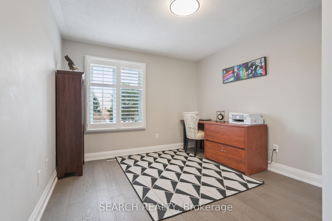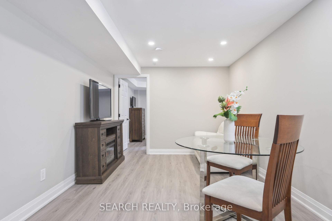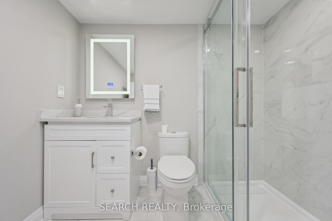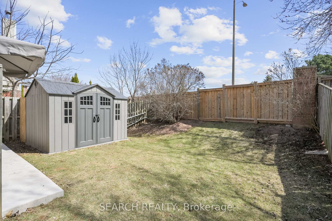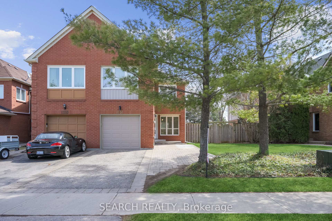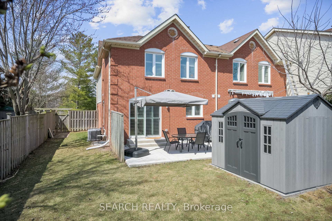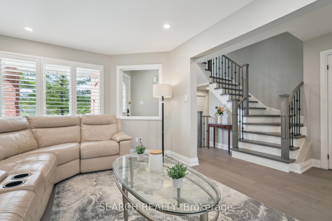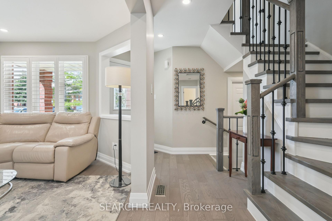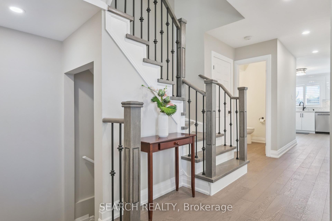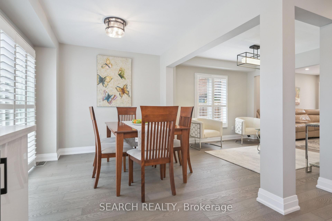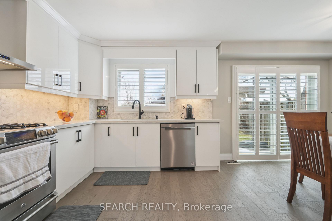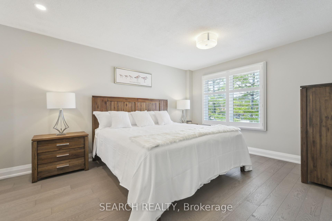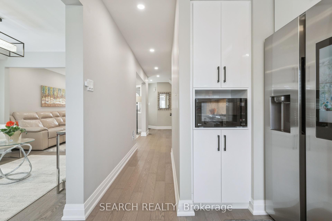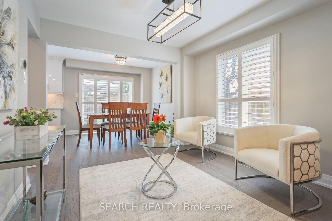$1,225,000
Available - For Sale
Listing ID: W12077274
1151 Lindsay Driv , Oakville, L6M 3B7, Halton
| SPACIOUS EXECUTIVE TWO-LEVEL FREEHOLD TOWNHOME. END UNIT BACKING ONTO OPEN SPACE. MODERN NEUTRAL DECOR, LARGE EAT IN KITCHEN WITH PATIO WALK OUT. CLOSE TO PARK, SCHOOLS, SHOPPING. In One Of Oakville's Most Popular family-oriented neighborhoods, Glen Abbey. This Bright, Cozy & Welcoming Home Features 5 Bedrooms (4+1) 3.5, Functional, Well Laid Out and Recently Renovated. The Master Bedroom Offers His and Her Closet & Ensuite Full Bathroom. Large Private Back Yard with Concrete Seating Area to Enjoy Warm Summer Days and a Maintenance-Free Large Shed. Best of all: The basement has its independent kitchen, bedroom, three pc bathroom, and laundry. Ideally, it would be for an in-law's suite or potential rental income. It is just waiting for the new Owners To move in and Call It Home! |
| Price | $1,225,000 |
| Taxes: | $4353.00 |
| Occupancy: | Owner |
| Address: | 1151 Lindsay Driv , Oakville, L6M 3B7, Halton |
| Directions/Cross Streets: | North Service Rd W & Dorval Dr |
| Rooms: | 7 |
| Bedrooms: | 4 |
| Bedrooms +: | 1 |
| Family Room: | T |
| Basement: | Finished |
| Level/Floor | Room | Length(ft) | Width(ft) | Descriptions | |
| Room 1 | Main | Living Ro | 13.32 | 10.23 | |
| Room 2 | Main | Dining Ro | 10.5 | 10.23 | |
| Room 3 | Main | Kitchen | 10.99 | 18.01 | |
| Room 4 | Second | Primary B | 18.17 | 11.09 | 4 Pc Ensuite |
| Room 5 | Second | Bedroom 2 | 9.97 | 9.84 | |
| Room 6 | Second | Bedroom 3 | 12.5 | 8.76 | |
| Room 7 | Second | Bedroom 4 | 17.55 | 10.99 |
| Washroom Type | No. of Pieces | Level |
| Washroom Type 1 | 2 | Main |
| Washroom Type 2 | 4 | Second |
| Washroom Type 3 | 3 | Basement |
| Washroom Type 4 | 0 | |
| Washroom Type 5 | 0 |
| Total Area: | 0.00 |
| Property Type: | Att/Row/Townhouse |
| Style: | 2-Storey |
| Exterior: | Brick Veneer |
| Garage Type: | Attached |
| Drive Parking Spaces: | 2 |
| Pool: | None |
| Approximatly Square Footage: | 1500-2000 |
| CAC Included: | N |
| Water Included: | N |
| Cabel TV Included: | N |
| Common Elements Included: | N |
| Heat Included: | N |
| Parking Included: | N |
| Condo Tax Included: | N |
| Building Insurance Included: | N |
| Fireplace/Stove: | Y |
| Heat Type: | Forced Air |
| Central Air Conditioning: | Central Air |
| Central Vac: | N |
| Laundry Level: | Syste |
| Ensuite Laundry: | F |
| Sewers: | Sewer |
$
%
Years
This calculator is for demonstration purposes only. Always consult a professional
financial advisor before making personal financial decisions.
| Although the information displayed is believed to be accurate, no warranties or representations are made of any kind. |
| SEARCH REALTY |
|
|

Milad Akrami
Sales Representative
Dir:
647-678-7799
Bus:
647-678-7799
| Book Showing | Email a Friend |
Jump To:
At a Glance:
| Type: | Freehold - Att/Row/Townhouse |
| Area: | Halton |
| Municipality: | Oakville |
| Neighbourhood: | 1014 - QE Queen Elizabeth |
| Style: | 2-Storey |
| Tax: | $4,353 |
| Beds: | 4+1 |
| Baths: | 4 |
| Fireplace: | Y |
| Pool: | None |
Locatin Map:
Payment Calculator:

