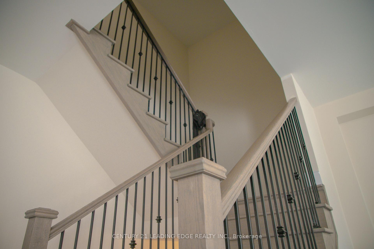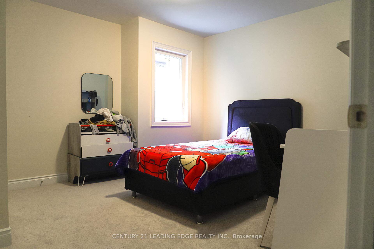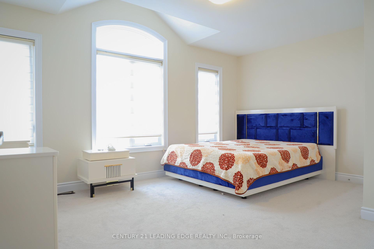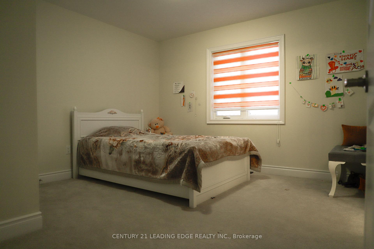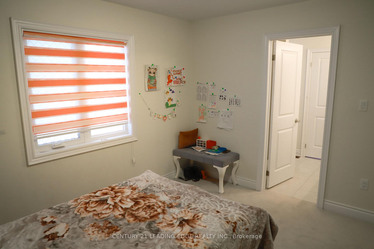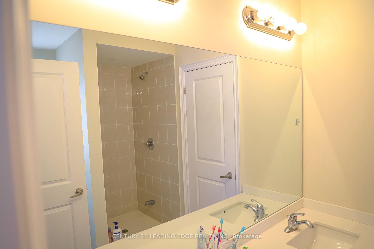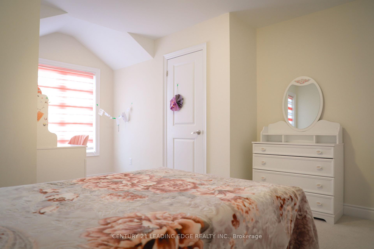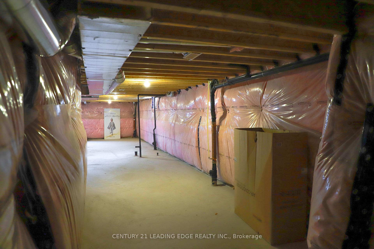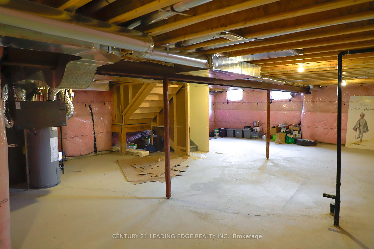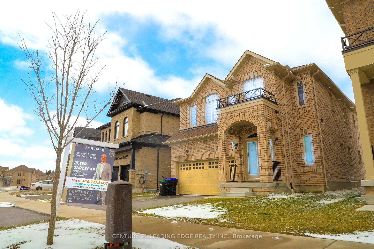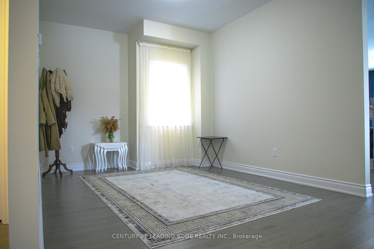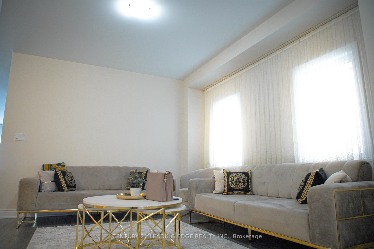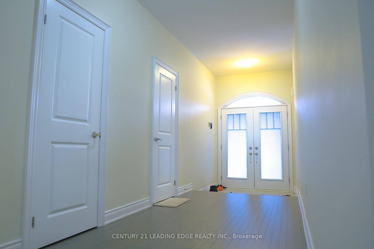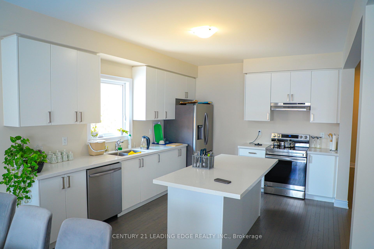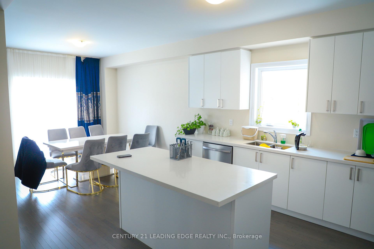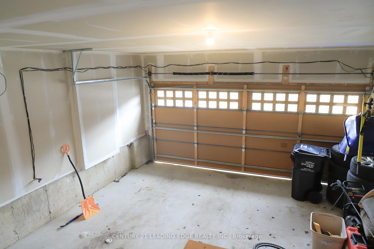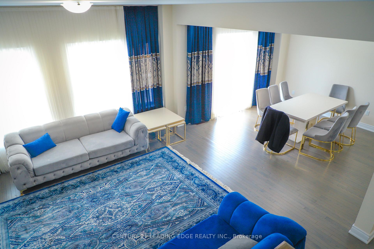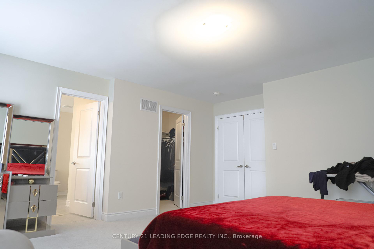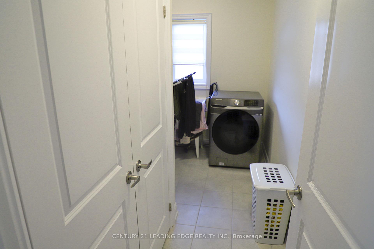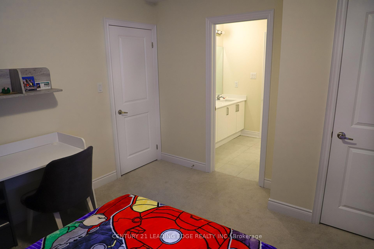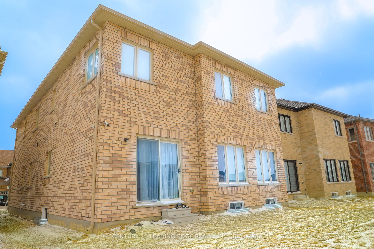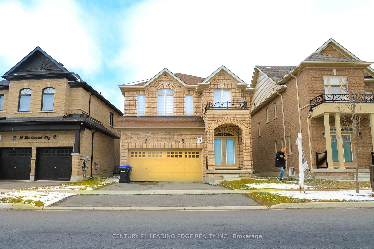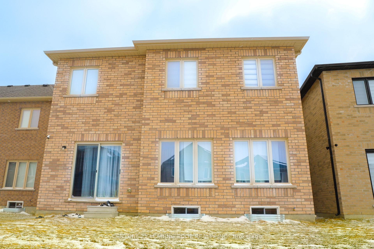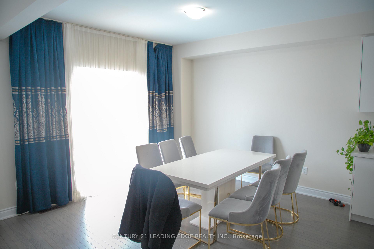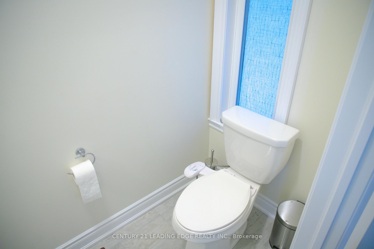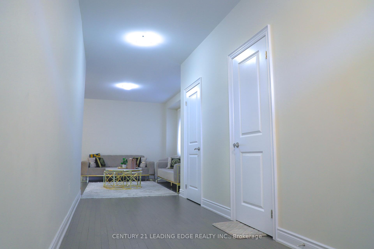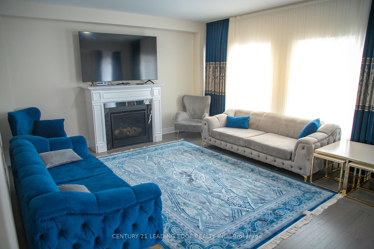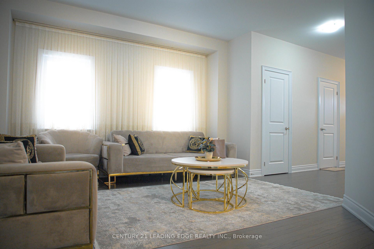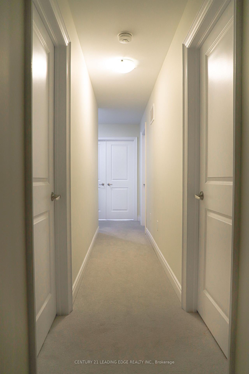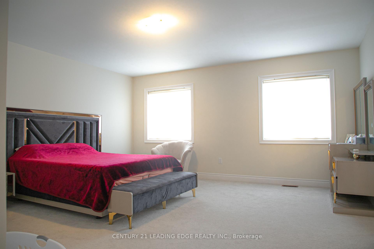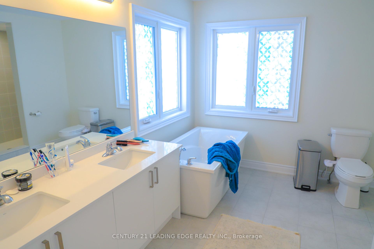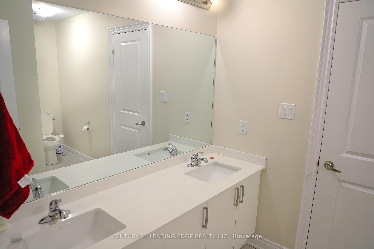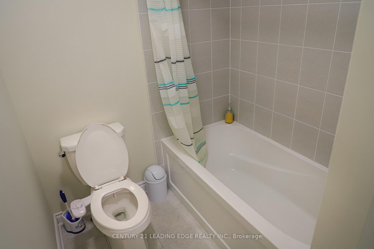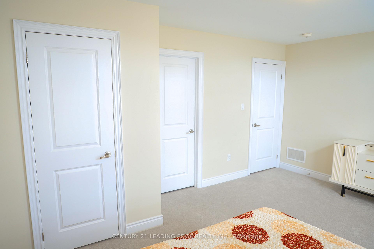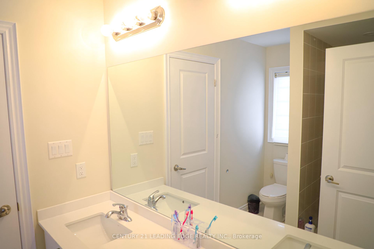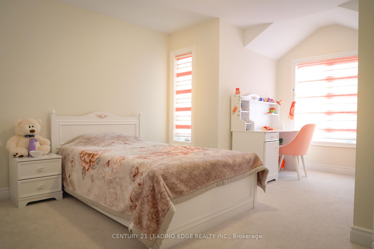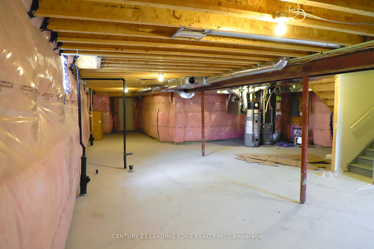$1,440,000
Available - For Sale
Listing ID: N12077343
50 Mac Campbell Way South , Bradford West Gwillimbury, L3Z 4M7, Simcoe
| Introducing this exceptional, (2023) Built two-story detached home, offering over 3,000 sq. ft. of luxurious living space. With 5+1 bedrooms and 4 bathrooms, this spacious home is perfect for families of all sizes. The main floor features a versatile office that can easily be converted into a sixth bedroom, ideal for guests or a private study. The open-concept design showcases 9-foot ceilings on the main floor and 8-foot ceilings on the second floor, along with smooth ceilings and beautiful hardwood flooring throughout, creating a stylish and sophisticated atmosphere. The chef-inspired kitchen is equipped with premium finishes and seamlessly flows into a large family room, perfect for both everyday living and entertaining. The master suite is a true retreat, complete with a walk-in closet and a spa-like five-piece ensuite. The other 4 bedrooms each has semi ensuite washrooms. A second-floor laundry room adds practicality to this already well-appointed home. The two-car garage, with no sidewalk, provides extra parking and enhances curb appeal. The unfinished basement offers endless potential to create your dream space. Additional features include a CAC, a camera system for added security. |
| Price | $1,440,000 |
| Taxes: | $7136.80 |
| Occupancy: | Owner |
| Address: | 50 Mac Campbell Way South , Bradford West Gwillimbury, L3Z 4M7, Simcoe |
| Acreage: | < .50 |
| Directions/Cross Streets: | 10th Side Rd & Holland St W |
| Rooms: | 10 |
| Bedrooms: | 5 |
| Bedrooms +: | 0 |
| Family Room: | T |
| Basement: | Finished |
| Level/Floor | Room | Length(ft) | Width(ft) | Descriptions | |
| Room 1 | Main | Living Ro | 12.99 | 12.99 | Hardwood Floor, Window, Pot Lights |
| Room 2 | Main | Dining Ro | 9.97 | 15.97 | Hardwood Floor, Window, Pot Lights |
| Room 3 | Main | Kitchen | 23.98 | 20.99 | Hardwood Floor, W/O To Garden, Eat-in Kitchen |
| Room 4 | Main | Family Ro | 15.97 | 13.97 | Hardwood Floor, Open Concept, Gas Fireplace |
| Room 5 | Main | Foyer | 17.97 | 6.49 | Hardwood Floor, Pot Lights |
| Room 6 | Second | Primary B | 15.48 | 16.99 | Broadloom, 5 Pc Ensuite, Walk-In Closet(s) |
| Room 7 | Second | Bedroom 2 | 12.5 | 11.97 | Broadloom, 4 Pc Ensuite, Closet |
| Room 8 | Second | Bedroom 3 | 12.5 | 15.97 | Broadloom, 4 Pc Ensuite, Closet |
| Room 9 | Second | Bedroom 4 | 15.48 | 11.97 | Broadloom, 3 Pc Ensuite, Closet |
| Room 10 | Second | Bedroom 5 | 11.09 | 11.97 | Broadloom, 3 Pc Ensuite, Closet |
| Room 11 | Second | Laundry | 7.94 | 12.37 | Ceramic Floor, Laundry Sink, Closet |
| Washroom Type | No. of Pieces | Level |
| Washroom Type 1 | 2 | Main |
| Washroom Type 2 | 5 | Second |
| Washroom Type 3 | 3 | Second |
| Washroom Type 4 | 4 | Second |
| Washroom Type 5 | 0 |
| Total Area: | 0.00 |
| Approximatly Age: | 0-5 |
| Property Type: | Detached |
| Style: | 2-Storey |
| Exterior: | Brick, Stone |
| Garage Type: | Built-In |
| (Parking/)Drive: | Available |
| Drive Parking Spaces: | 4 |
| Park #1 | |
| Parking Type: | Available |
| Park #2 | |
| Parking Type: | Available |
| Pool: | None |
| Approximatly Age: | 0-5 |
| Approximatly Square Footage: | 3000-3500 |
| CAC Included: | N |
| Water Included: | N |
| Cabel TV Included: | N |
| Common Elements Included: | N |
| Heat Included: | N |
| Parking Included: | N |
| Condo Tax Included: | N |
| Building Insurance Included: | N |
| Fireplace/Stove: | Y |
| Heat Type: | Forced Air |
| Central Air Conditioning: | Central Air |
| Central Vac: | N |
| Laundry Level: | Syste |
| Ensuite Laundry: | F |
| Elevator Lift: | False |
| Sewers: | Sewer |
| Utilities-Cable: | Y |
| Utilities-Hydro: | Y |
$
%
Years
This calculator is for demonstration purposes only. Always consult a professional
financial advisor before making personal financial decisions.
| Although the information displayed is believed to be accurate, no warranties or representations are made of any kind. |
| CENTURY 21 LEADING EDGE REALTY INC. |
|
|

Milad Akrami
Sales Representative
Dir:
647-678-7799
Bus:
647-678-7799
| Book Showing | Email a Friend |
Jump To:
At a Glance:
| Type: | Freehold - Detached |
| Area: | Simcoe |
| Municipality: | Bradford West Gwillimbury |
| Neighbourhood: | Bradford |
| Style: | 2-Storey |
| Approximate Age: | 0-5 |
| Tax: | $7,136.8 |
| Beds: | 5 |
| Baths: | 4 |
| Fireplace: | Y |
| Pool: | None |
Locatin Map:
Payment Calculator:

