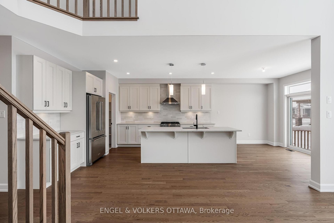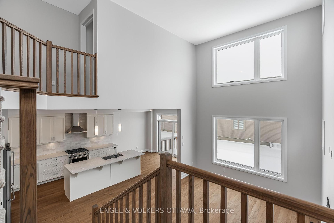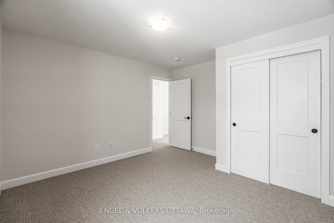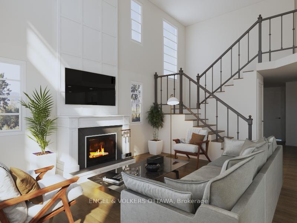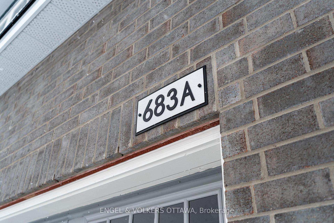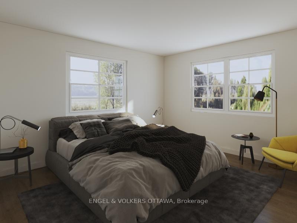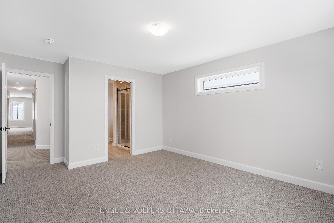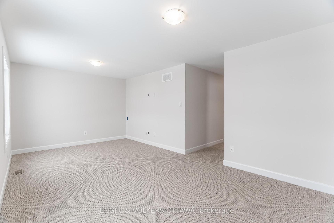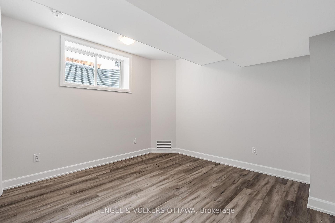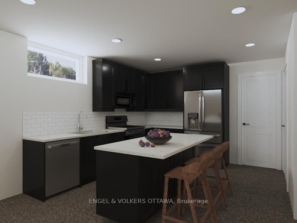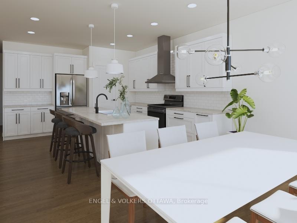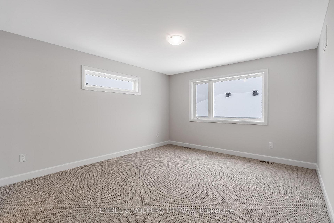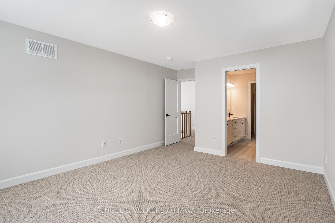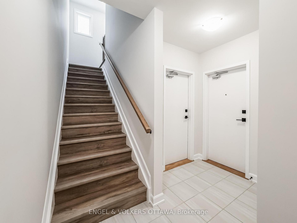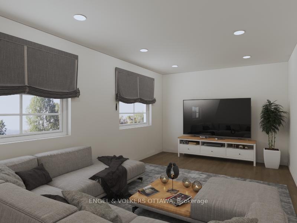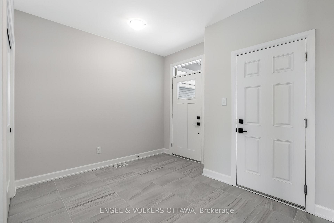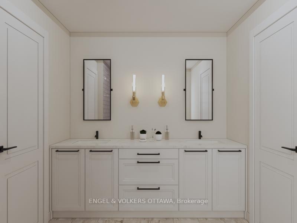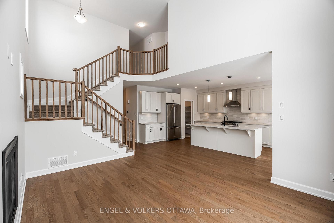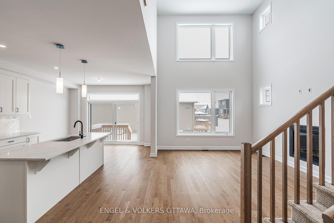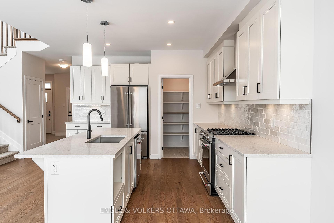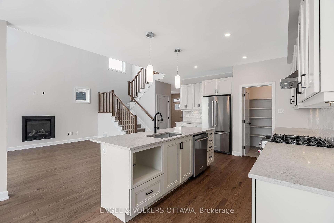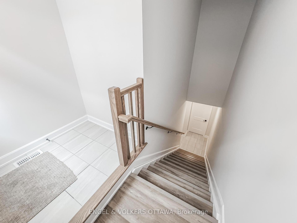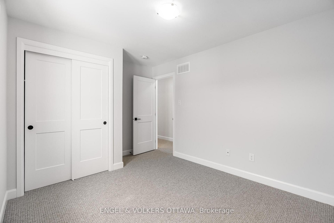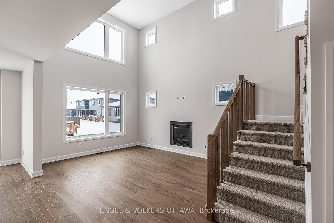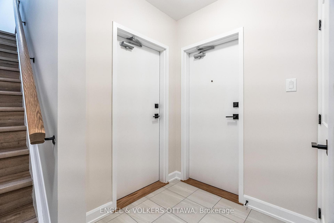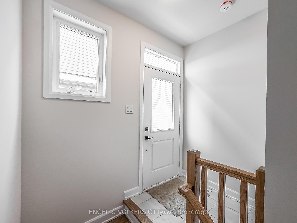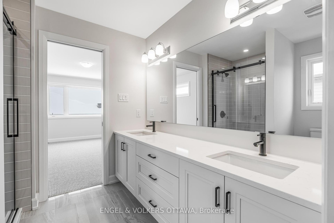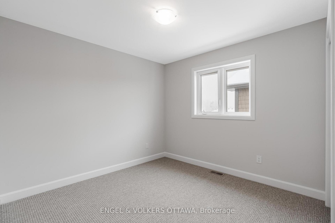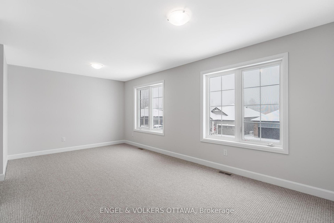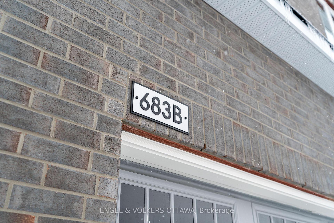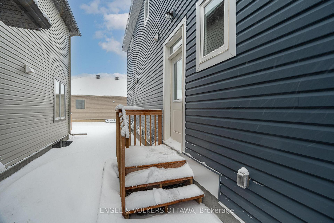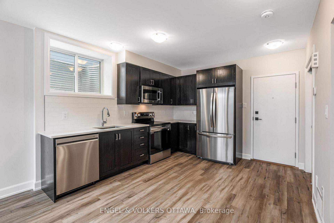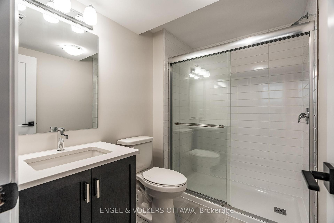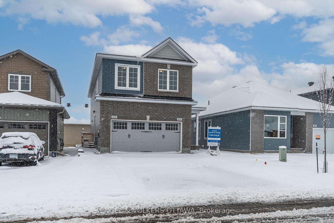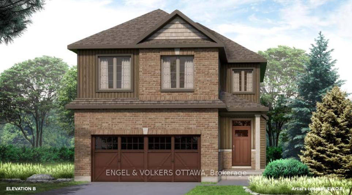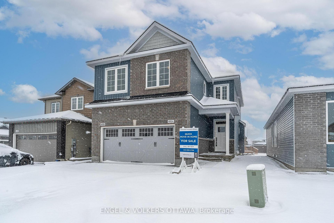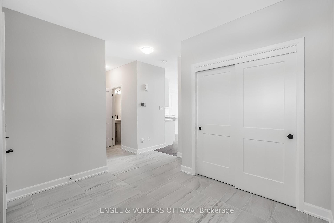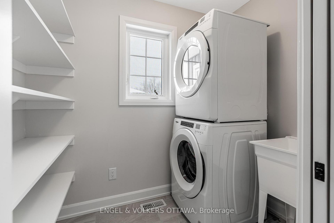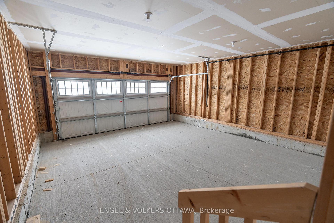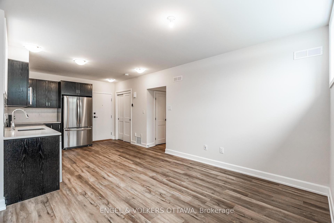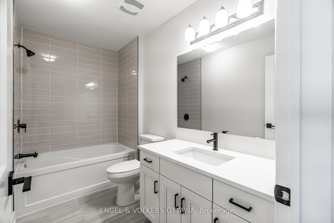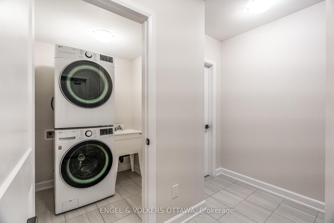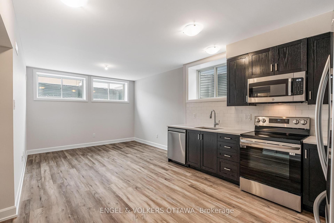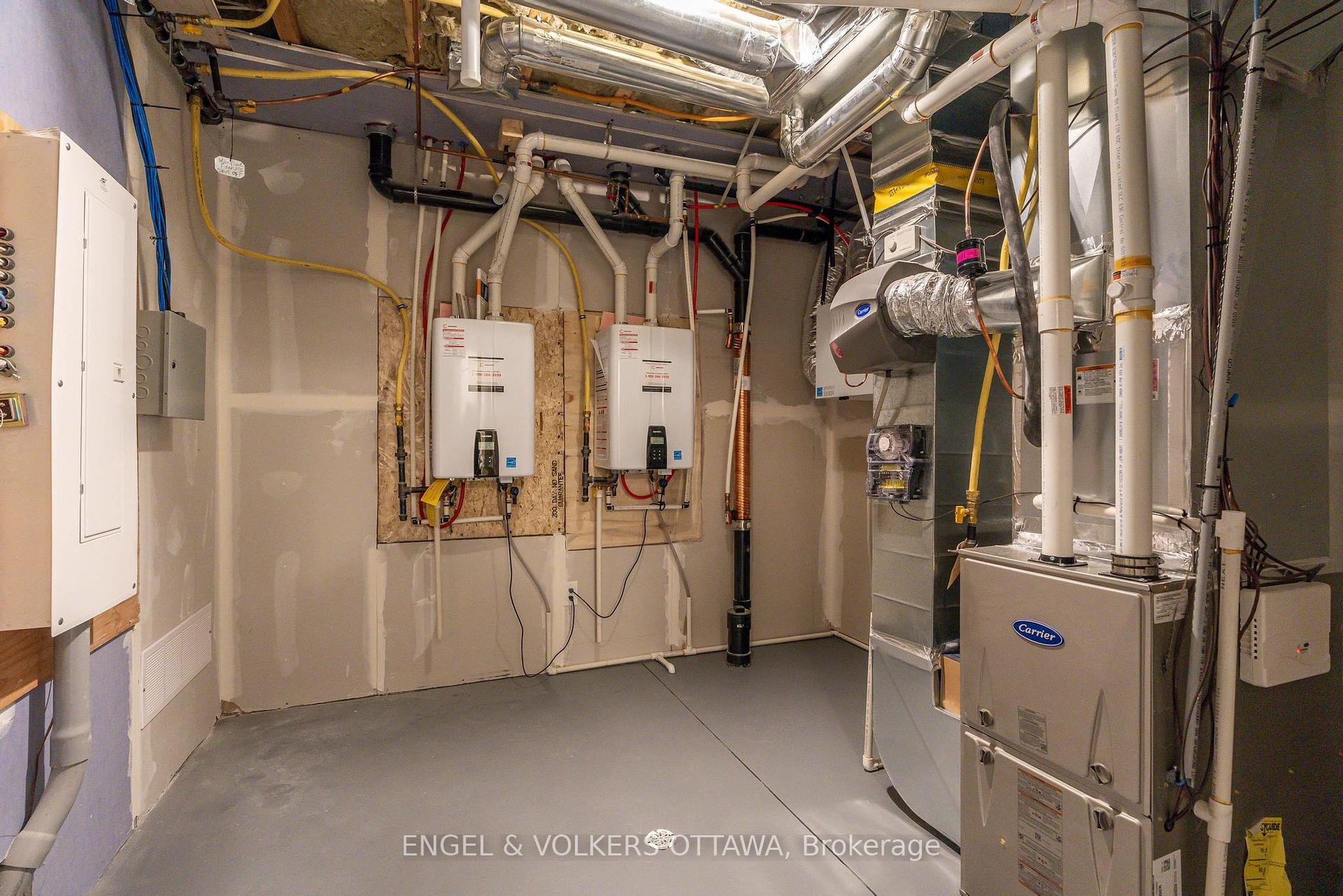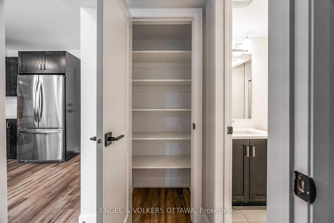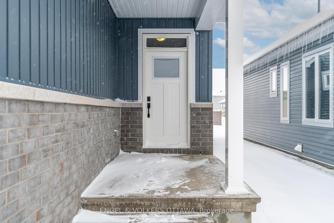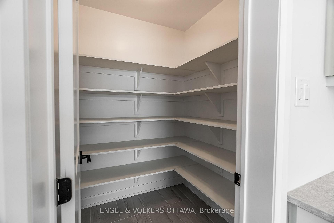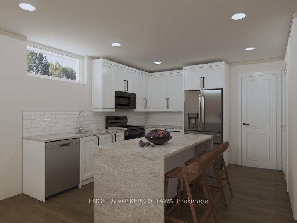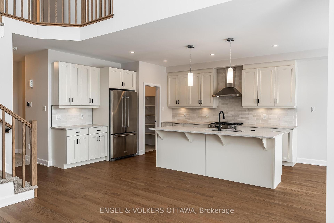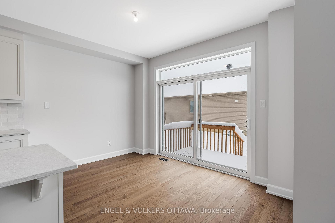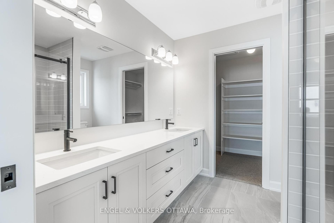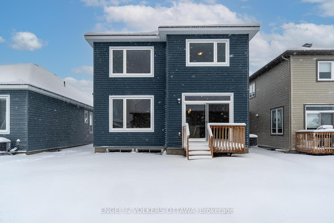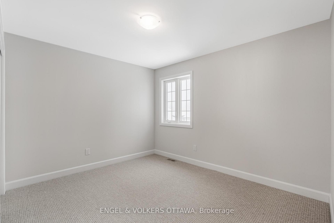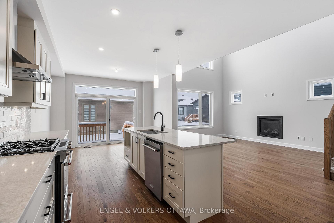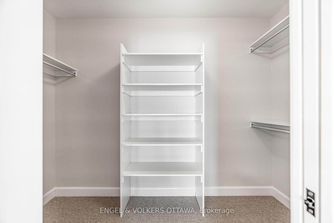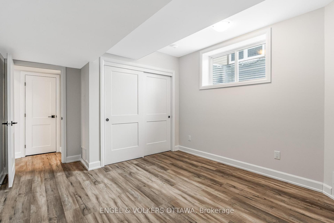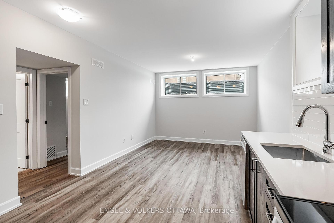$989,900
Available - For Sale
Listing ID: X12077341
683 Fisher Stre , North Grenville, K0G 1J0, Leeds and Grenvi
| Introducing The Germaine a thoughtfully designed 2,119 sq. ft. income home that seamlessly blends luxury living with exceptional income potential. This remarkable property features three generously sized bedrooms, a versatile bonus room, and a standout 614 sq. ft. income suite ideal for generating rental revenue or hosting guests in comfort and style. The main floor showcases a modern kitchen with quartz countertops, gas stove, and sunlit dining area, opening onto a backyard deck perfect for BBQing. The dramatic Great Room impresses with soaring ceilings and a cozy gas fireplace, creating an inviting space for both relaxation and social gatherings. Upstairs, the elegant primary suite is complemented by two additional bedrooms and a convenient second-floor laundry room. The income suite boasts its own private entrance and offers a spacious bedroom, open-concept kitchen, dining, and living areas, a full bathroom, ample closet space, and dedicated laundry ensuring privacy and convenience for tenants or extended family. Situated in the highly sought-after eQuinelle community, residents enjoy an active lifestyle with access to a championship 18-hole golf course, scenic walking and biking trails, and paddle sports along the beautiful Rideau River.(Lot 5-30) |
| Price | $989,900 |
| Taxes: | $0.00 |
| Occupancy: | Vacant |
| Address: | 683 Fisher Stre , North Grenville, K0G 1J0, Leeds and Grenvi |
| Directions/Cross Streets: | Fisher St. & Kinderwood Wy. |
| Rooms: | 8 |
| Rooms +: | 3 |
| Bedrooms: | 3 |
| Bedrooms +: | 1 |
| Family Room: | F |
| Basement: | Separate Ent, Apartment |
| Level/Floor | Room | Length(ft) | Width(ft) | Descriptions | |
| Room 1 | Main | Foyer | 10.59 | 9.81 | Closet |
| Room 2 | Main | Bathroom | 6.53 | 2.95 | 2 Pc Bath |
| Room 3 | Main | Kitchen | 14.76 | 8.99 | Pantry, Centre Island |
| Room 4 | Main | Dining Ro | 12.37 | 8.66 | |
| Room 5 | Main | Living Ro | 16.1 | 15.09 | Electric Fireplace |
| Room 6 | Second | Primary B | 13.78 | 13.02 | 4 Pc Ensuite, Walk-In Closet(s) |
| Room 7 | Second | Bathroom | 8.69 | 7.97 | 4 Pc Ensuite |
| Room 8 | Second | Bedroom 2 | 12.63 | 11.58 | Closet |
| Room 9 | Second | Bedroom 3 | 10.56 | 10.2 | Closet |
| Room 10 | Bathroom | 10.2 | 5.08 | 3 Pc Bath | |
| Room 11 | Second | Laundry | 7.77 | 5.15 | |
| Room 12 | Second | Family Ro | 19.71 | 11.32 | |
| Room 13 | Ground | Foyer | 4.99 | 4.59 | |
| Room 14 | Basement | Laundry | 6.04 | 547.76 | |
| Room 15 | Basement | Kitchen | 11.71 | 11.28 |
| Washroom Type | No. of Pieces | Level |
| Washroom Type 1 | 2 | Main |
| Washroom Type 2 | 3 | Second |
| Washroom Type 3 | 3 | Basement |
| Washroom Type 4 | 0 | |
| Washroom Type 5 | 0 |
| Total Area: | 0.00 |
| Property Type: | Detached |
| Style: | 2-Storey |
| Exterior: | Brick, Board & Batten |
| Garage Type: | Attached |
| (Parking/)Drive: | Inside Ent |
| Drive Parking Spaces: | 4 |
| Park #1 | |
| Parking Type: | Inside Ent |
| Park #2 | |
| Parking Type: | Inside Ent |
| Park #3 | |
| Parking Type: | Private Do |
| Pool: | None |
| Approximatly Square Footage: | 2000-2500 |
| CAC Included: | N |
| Water Included: | N |
| Cabel TV Included: | N |
| Common Elements Included: | N |
| Heat Included: | N |
| Parking Included: | N |
| Condo Tax Included: | N |
| Building Insurance Included: | N |
| Fireplace/Stove: | Y |
| Heat Type: | Forced Air |
| Central Air Conditioning: | Central Air |
| Central Vac: | N |
| Laundry Level: | Syste |
| Ensuite Laundry: | F |
| Sewers: | Sewer |
$
%
Years
This calculator is for demonstration purposes only. Always consult a professional
financial advisor before making personal financial decisions.
| Although the information displayed is believed to be accurate, no warranties or representations are made of any kind. |
| ENGEL & VOLKERS OTTAWA |
|
|

Milad Akrami
Sales Representative
Dir:
647-678-7799
Bus:
647-678-7799
| Book Showing | Email a Friend |
Jump To:
At a Glance:
| Type: | Freehold - Detached |
| Area: | Leeds and Grenville |
| Municipality: | North Grenville |
| Neighbourhood: | 803 - North Grenville Twp (Kemptville South) |
| Style: | 2-Storey |
| Beds: | 3+1 |
| Baths: | 4 |
| Fireplace: | Y |
| Pool: | None |
Locatin Map:
Payment Calculator:

