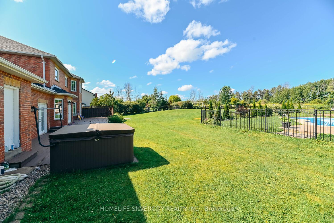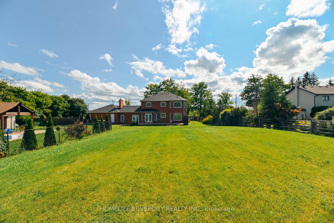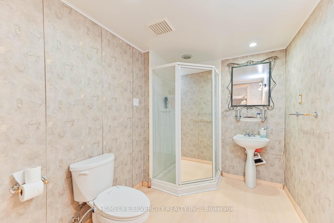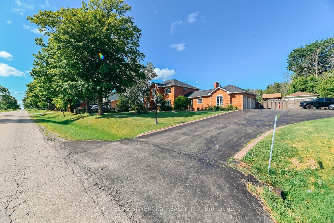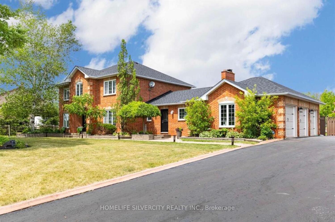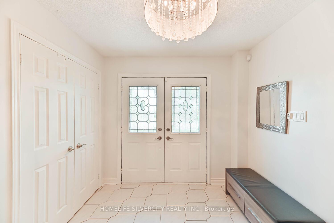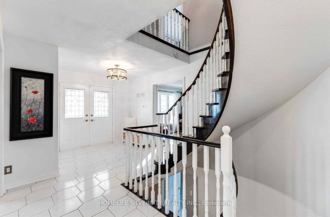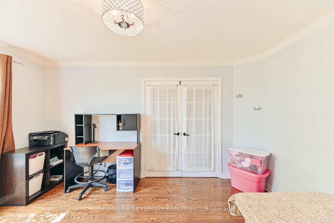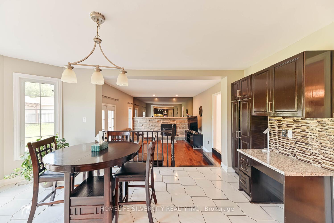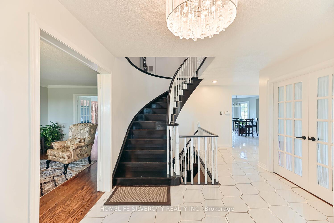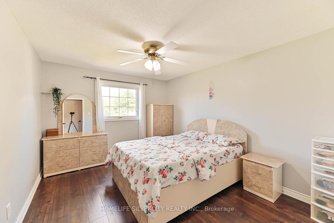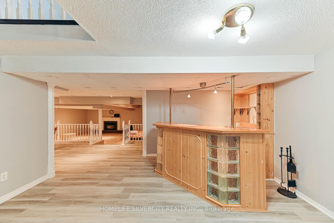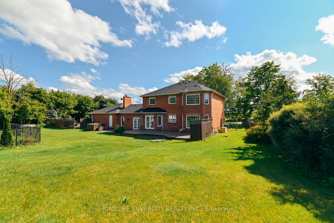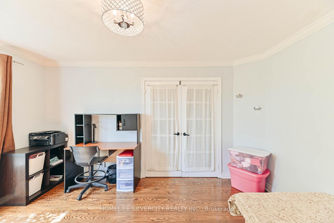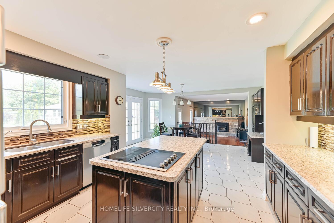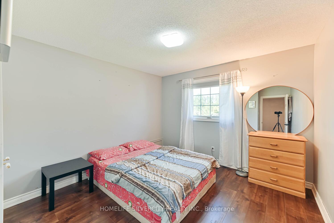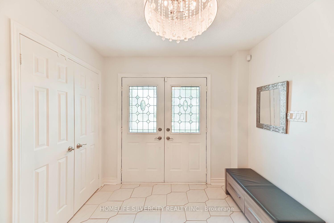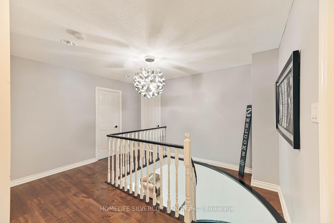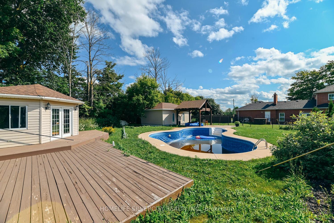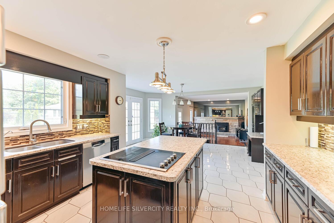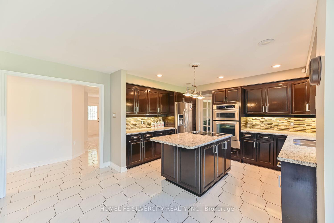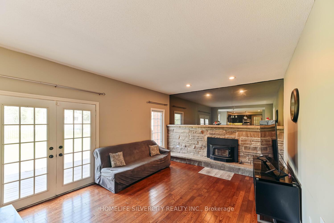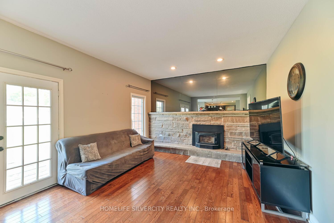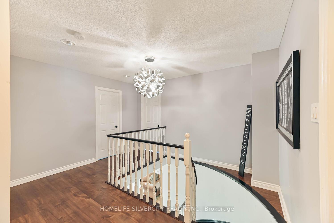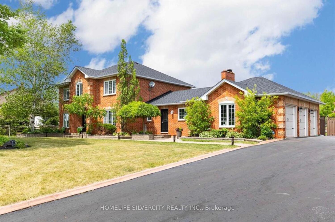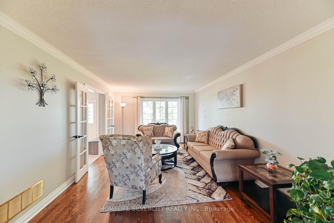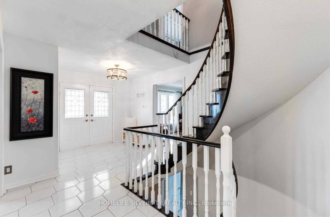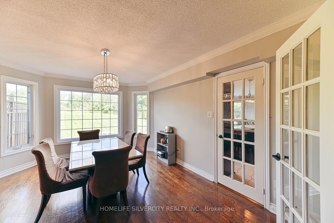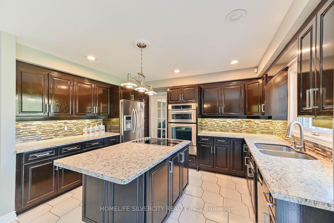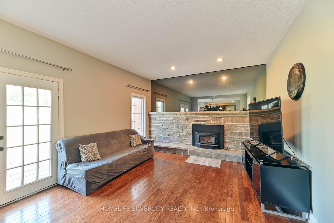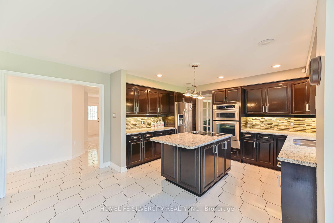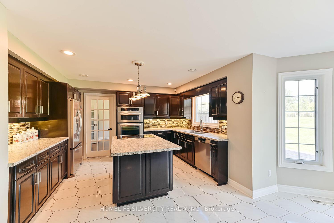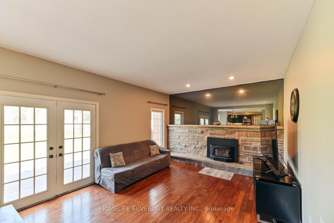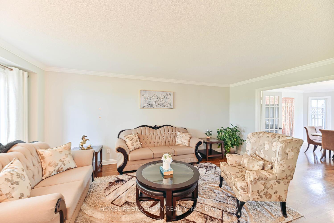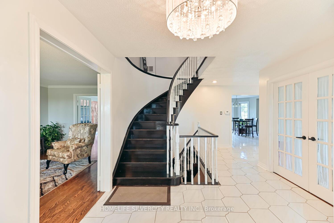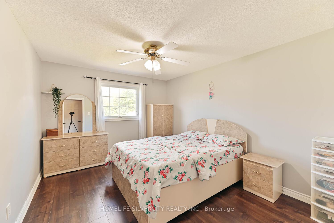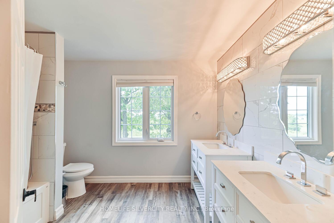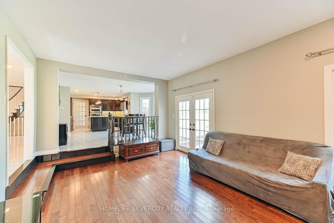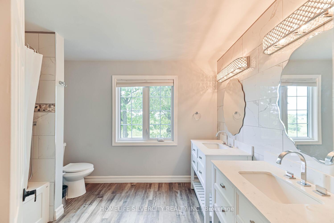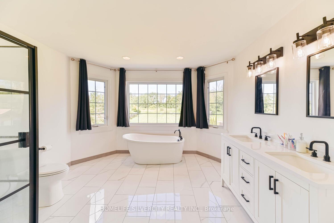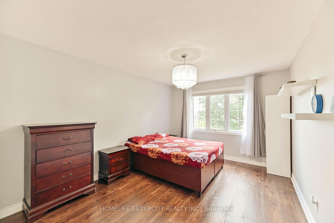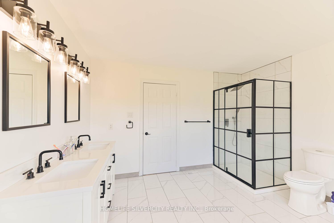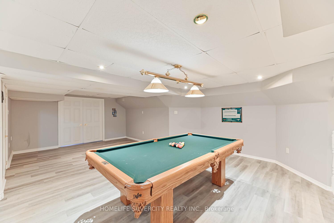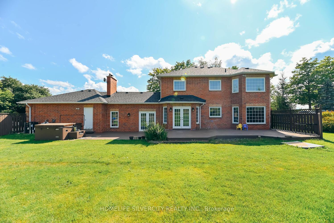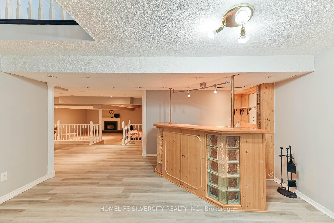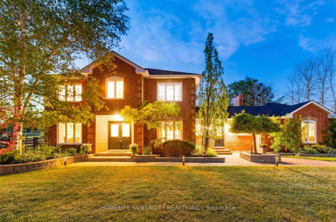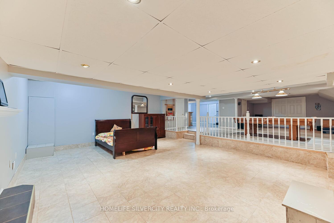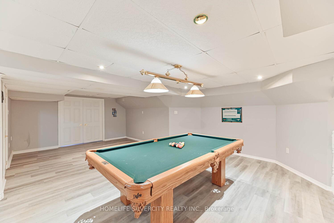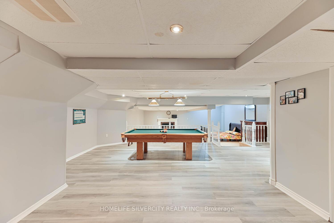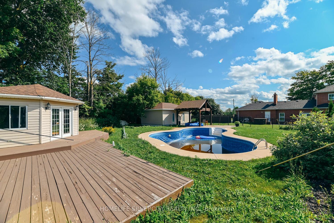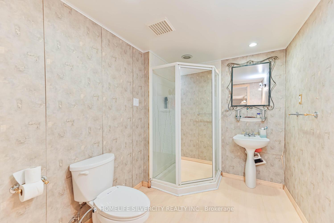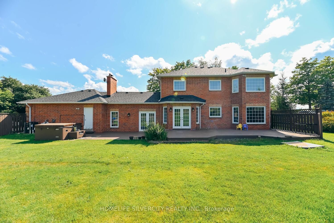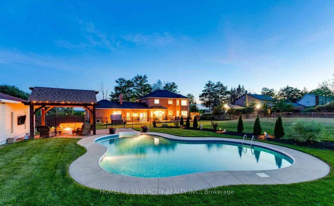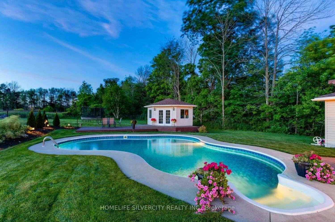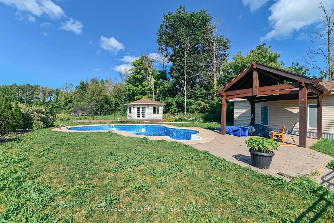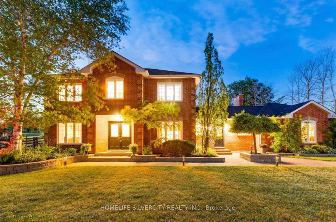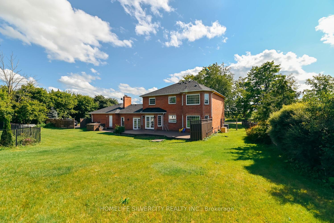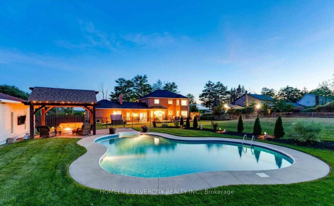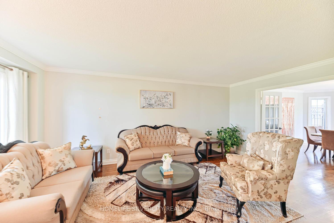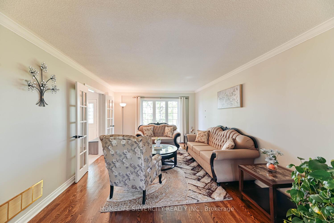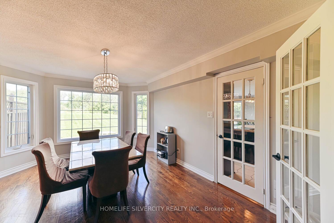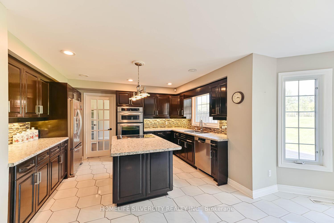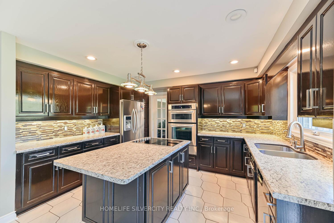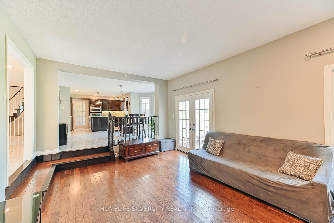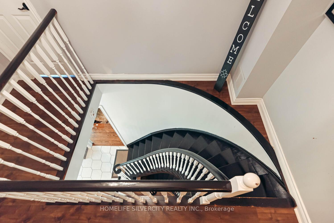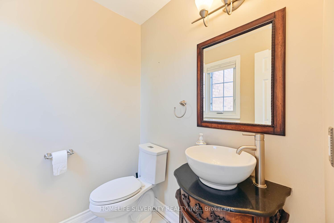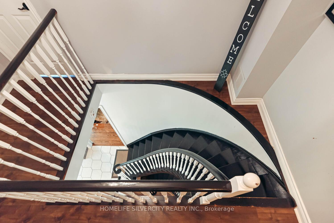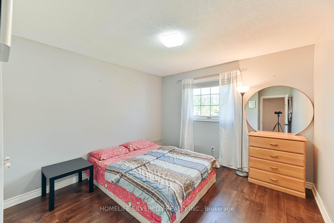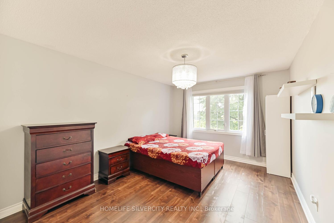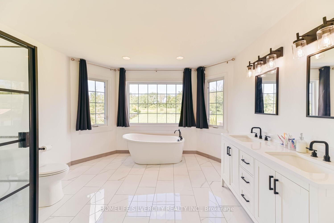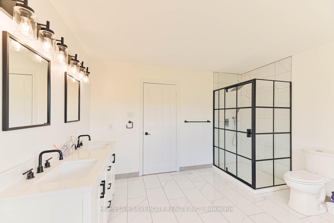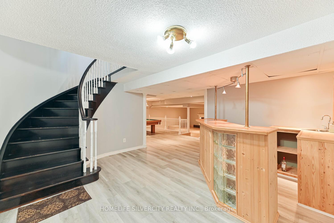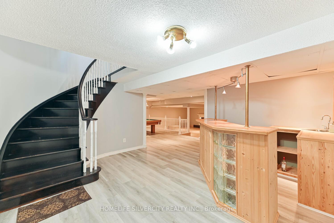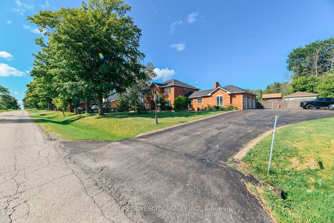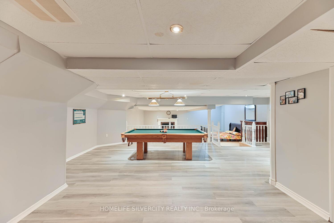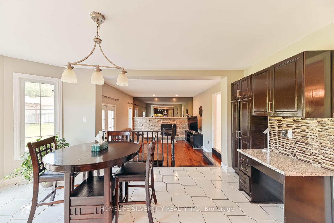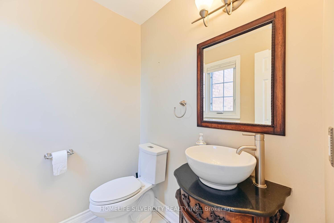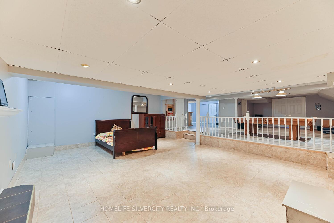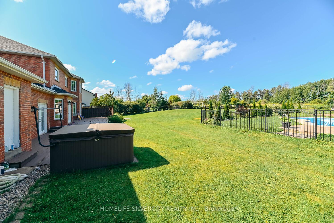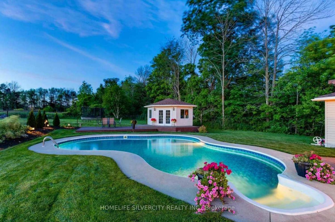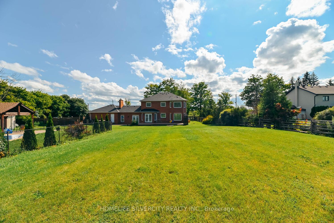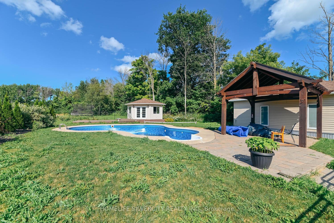$1,860,000
Available - For Sale
Listing ID: W12077337
18805 Willoghby Road , Caledon, L7K 1V7, Peel
| ABSOLUTELY Gorgeous ! ! ! ! Excellent Location! Beautiful 4 +1 Bedroom , 4 Bathroom Home With A 3 Car Garage And Workshop Sits On A Gorgeously Landscaped 1 - Acre Lot. Once You Enter Everything Is Just Gorgeous! Living & Family Rooms are Enough To Gather Visitors & Family, Kitchen Is Magnificent W/ Center Isle & An Eat-In. An Entertainers Dream Backyard With An In-Ground Pool , Hot Tub , Cabana , Multiple Decks & Sitting Areas. Located Only Minutes To Caledon Village & Only 10 Minutes To Orangeville. Close To Tpc Osprey Valley Golf Course . |
| Price | $1,860,000 |
| Taxes: | $6200.00 |
| Occupancy: | Owner |
| Address: | 18805 Willoghby Road , Caledon, L7K 1V7, Peel |
| Directions/Cross Streets: | Willoughby Rd/ Charelston Sdr |
| Rooms: | 9 |
| Rooms +: | 4 |
| Bedrooms: | 4 |
| Bedrooms +: | 1 |
| Family Room: | T |
| Basement: | Finished |
| Level/Floor | Room | Length(ft) | Width(ft) | Descriptions | |
| Room 1 | Main | Living Ro | 12.33 | 19.16 | Hardwood Floor, French Doors |
| Room 2 | Main | Dining Ro | 12.33 | 16.24 | Hardwood Floor, Window |
| Room 3 | Main | Family Ro | 17.58 | 13.25 | Hardwood Floor, Window |
| Room 4 | Main | Office | 10.99 | 14.33 | Hardwood Floor, Window |
| Room 5 | Main | Kitchen | 12 | 13.25 | Ceramic Floor, Window |
| Room 6 | Second | Primary B | 17.61 | 17.32 | Laminate, Walk-In Closet(s) |
| Room 7 | Second | Bedroom 2 | 10.99 | 14.01 | Laminate, Picture Window |
| Room 8 | Second | Bedroom 3 | 10.99 | 13.42 | Laminate, Picture Window |
| Room 9 | Second | Bedroom 4 | 11.25 | 13.42 | Laminate, Picture Window |
| Washroom Type | No. of Pieces | Level |
| Washroom Type 1 | 2 | Main |
| Washroom Type 2 | 5 | Second |
| Washroom Type 3 | 4 | Second |
| Washroom Type 4 | 3 | Sub-Base |
| Washroom Type 5 | 0 |
| Total Area: | 0.00 |
| Property Type: | Detached |
| Style: | 2-Storey |
| Exterior: | Brick |
| Garage Type: | Attached |
| Drive Parking Spaces: | 8 |
| Pool: | Inground |
| Approximatly Square Footage: | 3000-3500 |
| CAC Included: | N |
| Water Included: | N |
| Cabel TV Included: | N |
| Common Elements Included: | N |
| Heat Included: | N |
| Parking Included: | N |
| Condo Tax Included: | N |
| Building Insurance Included: | N |
| Fireplace/Stove: | Y |
| Heat Type: | Heat Pump |
| Central Air Conditioning: | Central Air |
| Central Vac: | N |
| Laundry Level: | Syste |
| Ensuite Laundry: | F |
| Sewers: | Septic |
$
%
Years
This calculator is for demonstration purposes only. Always consult a professional
financial advisor before making personal financial decisions.
| Although the information displayed is believed to be accurate, no warranties or representations are made of any kind. |
| HOMELIFE SILVERCITY REALTY INC. |
|
|

Milad Akrami
Sales Representative
Dir:
647-678-7799
Bus:
647-678-7799
| Book Showing | Email a Friend |
Jump To:
At a Glance:
| Type: | Freehold - Detached |
| Area: | Peel |
| Municipality: | Caledon |
| Neighbourhood: | Rural Caledon |
| Style: | 2-Storey |
| Tax: | $6,200 |
| Beds: | 4+1 |
| Baths: | 4 |
| Fireplace: | Y |
| Pool: | Inground |
Locatin Map:
Payment Calculator:

