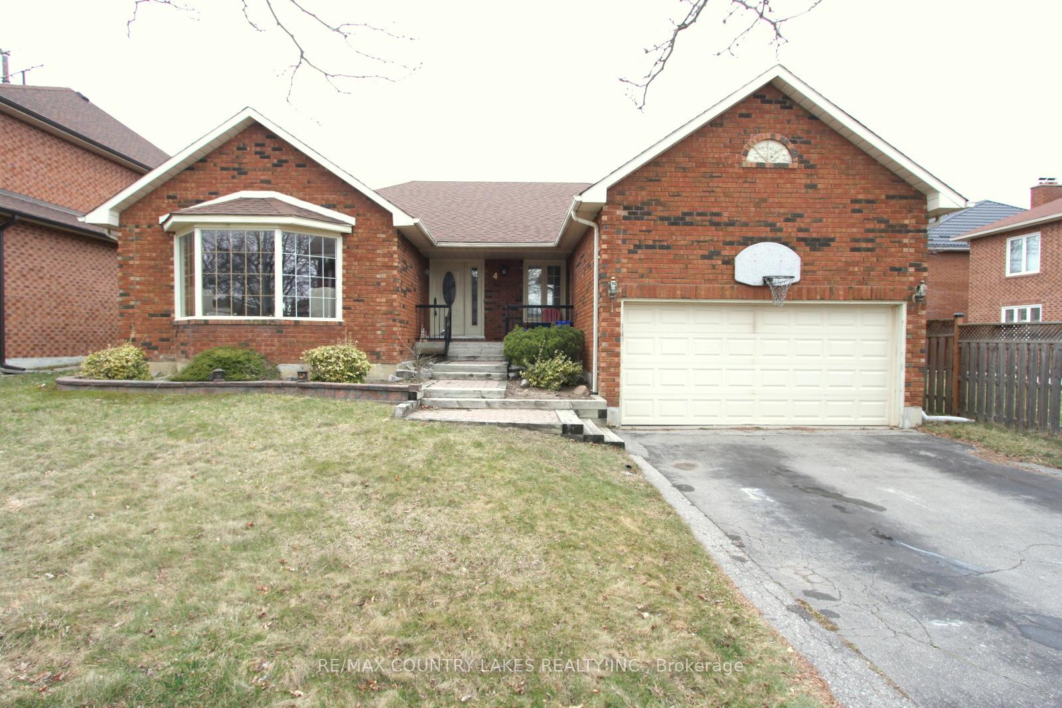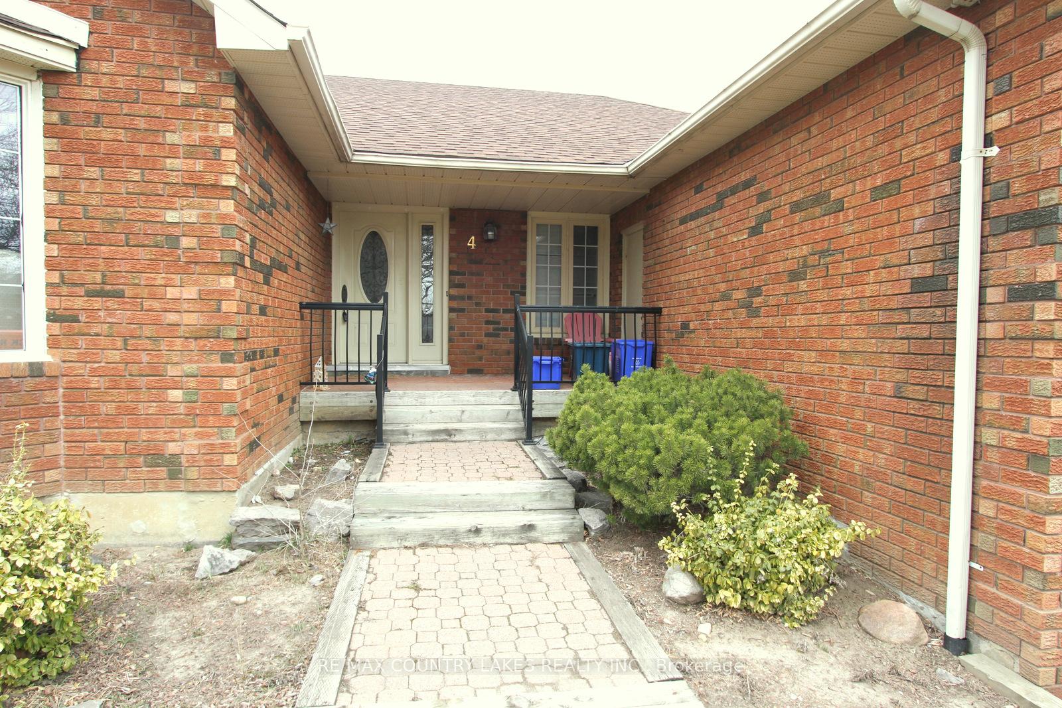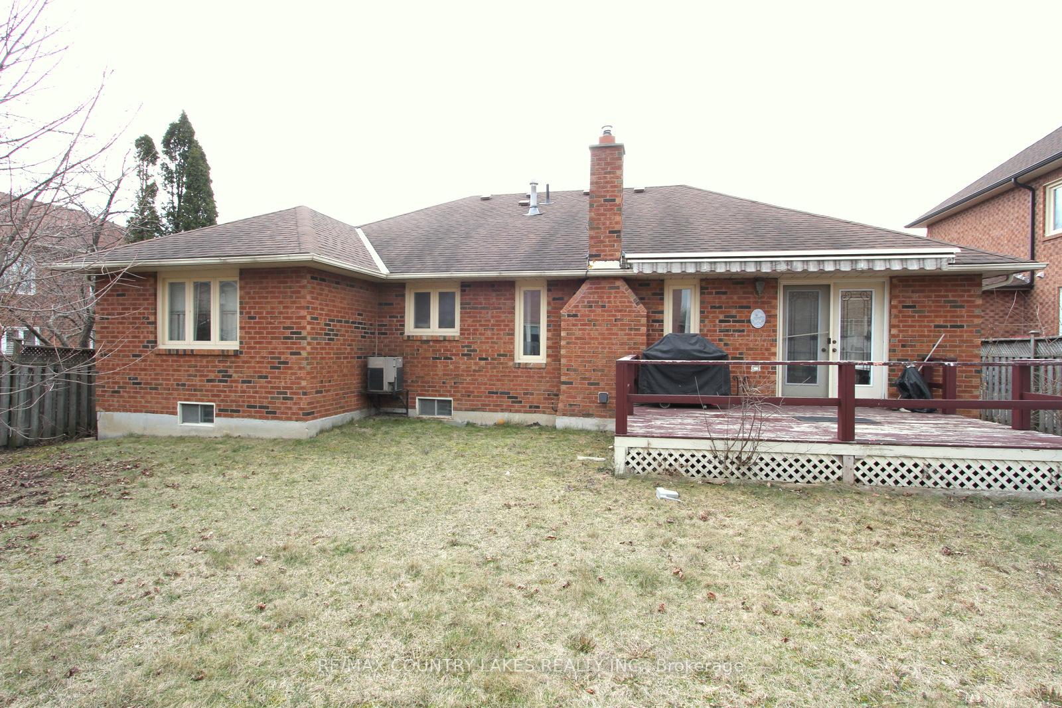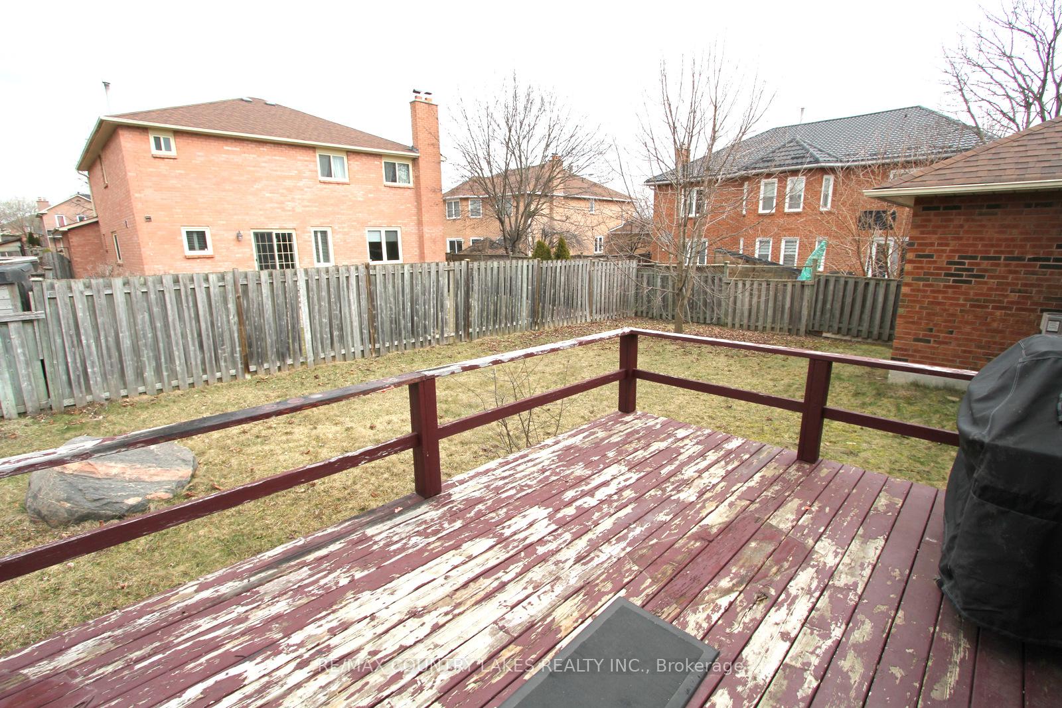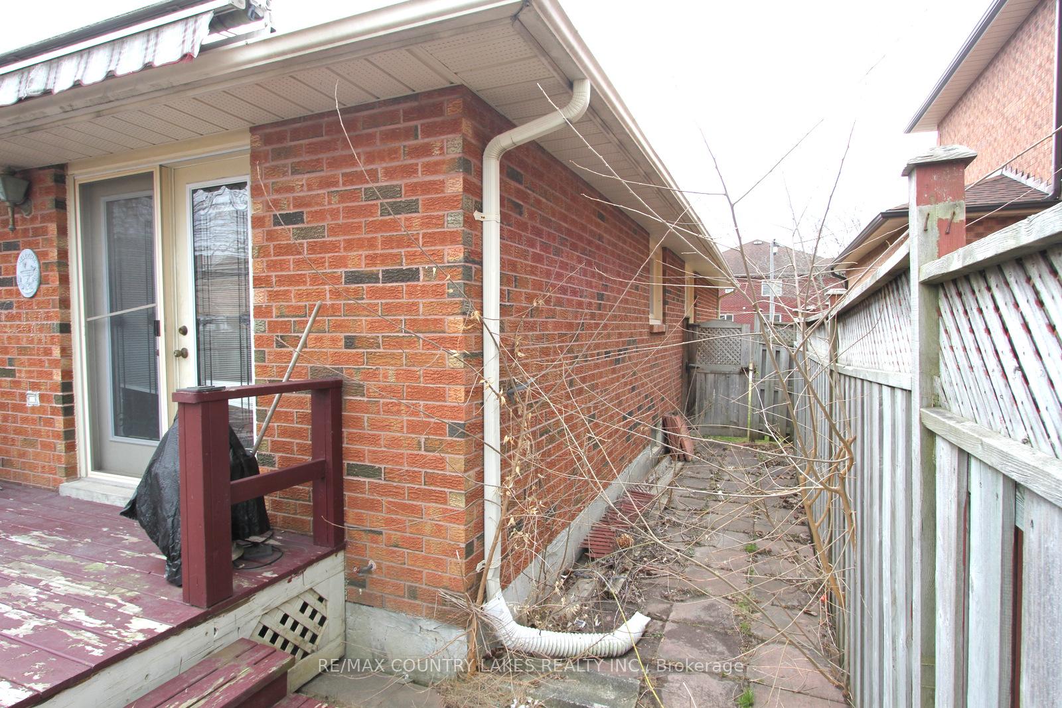$899,900
Available - For Sale
Listing ID: E12076779
4 Sillett Driv , Ajax, L1T 3J3, Durham
| Central West detached all brick 3+1-bedroom bungalow in desirable neighborhood. Large eat-in kitchen with walkout to rear deck. Living room with large bay window. Family room with gas fireplace and French doors off main foyer. Formal dining area and main floor laundry. Primary Bedroom with walk-in closet, 4pc ensuite with walk-in shower and separate soaker tub. Finished lower level with 4th bedroom, rec room with gas fireplace and large workshop. Attached double gar garage with load of extra storage space. Short walking distance to Westney Heights Park and Public school. Note interior photos will be provided once interior has been cleaned out. |
| Price | $899,900 |
| Taxes: | $7243.00 |
| Occupancy: | Vacant |
| Address: | 4 Sillett Driv , Ajax, L1T 3J3, Durham |
| Acreage: | < .50 |
| Directions/Cross Streets: | Rotherglen Rd. & Ventris Dr. |
| Rooms: | 9 |
| Rooms +: | 6 |
| Bedrooms: | 3 |
| Bedrooms +: | 1 |
| Family Room: | T |
| Basement: | Finished, Full |
| Level/Floor | Room | Length(ft) | Width(ft) | Descriptions | |
| Room 1 | Main | Kitchen | 20.66 | 13.02 | Eat-in Kitchen, W/O To Deck |
| Room 2 | Main | Dining Ro | 12.99 | 11.68 | Open Concept, Laminate |
| Room 3 | Main | Living Ro | 16.7 | 13.09 | Bay Window, Laminate |
| Room 4 | Main | Family Ro | 16.6 | 11.81 | Gas Fireplace, Ceiling Fan(s), Laminate |
| Room 5 | Main | Primary B | 16.99 | 12.89 | 4 Pc Ensuite, Walk-In Closet(s), Laminate |
| Room 6 | Main | Bedroom 2 | 10.92 | 10.92 | B/I Closet, Ceiling Fan(s), Laminate |
| Room 7 | Main | Bedroom 3 | 10.92 | 10.92 | B/I Closet, Ceiling Fan(s), Laminate |
| Room 8 | Main | Foyer | 15.81 | 9.48 | W/O To Porch, B/I Closet, Staircase |
| Room 9 | Lower | Bedroom 4 | 14.37 | 12.46 | B/I Closet, Ceiling Fan(s), Linoleum |
| Room 10 | Lower | Recreatio | 19.58 | 12.79 | Gas Fireplace, Ceiling Fan(s), Broadloom |
| Room 11 | Workshop | 25.49 | 10.3 | Unfinished | |
| Room 12 | Other | 18.83 | 10.63 | Unfinished |
| Washroom Type | No. of Pieces | Level |
| Washroom Type 1 | 4 | Main |
| Washroom Type 2 | 4 | Main |
| Washroom Type 3 | 0 | |
| Washroom Type 4 | 0 | |
| Washroom Type 5 | 0 |
| Total Area: | 0.00 |
| Approximatly Age: | 31-50 |
| Property Type: | Detached |
| Style: | Bungalow-Raised |
| Exterior: | Brick |
| Garage Type: | Attached |
| (Parking/)Drive: | Private |
| Drive Parking Spaces: | 4 |
| Park #1 | |
| Parking Type: | Private |
| Park #2 | |
| Parking Type: | Private |
| Pool: | None |
| Other Structures: | None |
| Approximatly Age: | 31-50 |
| Approximatly Square Footage: | 1500-2000 |
| Property Features: | Hospital, Library |
| CAC Included: | N |
| Water Included: | N |
| Cabel TV Included: | N |
| Common Elements Included: | N |
| Heat Included: | N |
| Parking Included: | N |
| Condo Tax Included: | N |
| Building Insurance Included: | N |
| Fireplace/Stove: | Y |
| Heat Type: | Forced Air |
| Central Air Conditioning: | Central Air |
| Central Vac: | Y |
| Laundry Level: | Syste |
| Ensuite Laundry: | F |
| Elevator Lift: | False |
| Sewers: | Sewer |
| Utilities-Cable: | Y |
| Utilities-Hydro: | Y |
$
%
Years
This calculator is for demonstration purposes only. Always consult a professional
financial advisor before making personal financial decisions.
| Although the information displayed is believed to be accurate, no warranties or representations are made of any kind. |
| RE/MAX COUNTRY LAKES REALTY INC. |
|
|

Milad Akrami
Sales Representative
Dir:
647-678-7799
Bus:
647-678-7799
| Book Showing | Email a Friend |
Jump To:
At a Glance:
| Type: | Freehold - Detached |
| Area: | Durham |
| Municipality: | Ajax |
| Neighbourhood: | Central West |
| Style: | Bungalow-Raised |
| Approximate Age: | 31-50 |
| Tax: | $7,243 |
| Beds: | 3+1 |
| Baths: | 2 |
| Fireplace: | Y |
| Pool: | None |
Locatin Map:
Payment Calculator:

