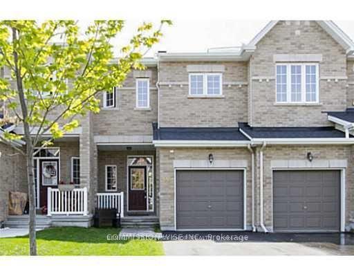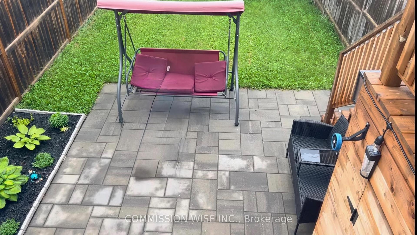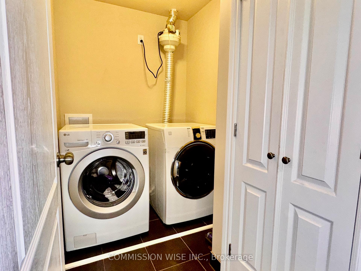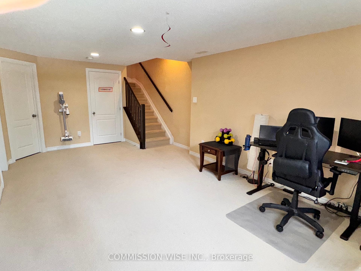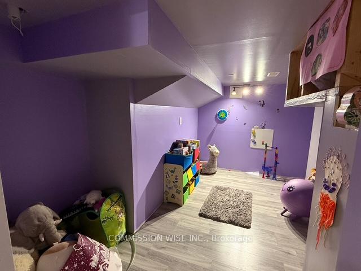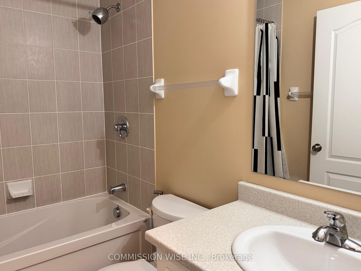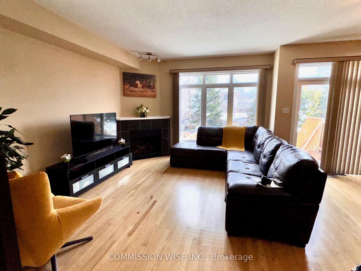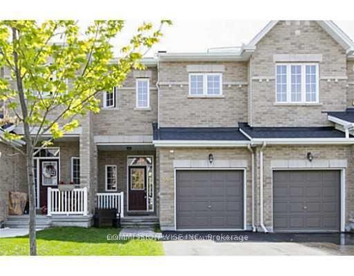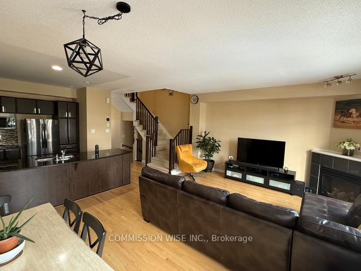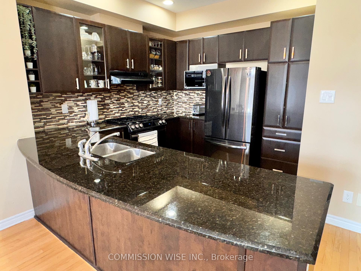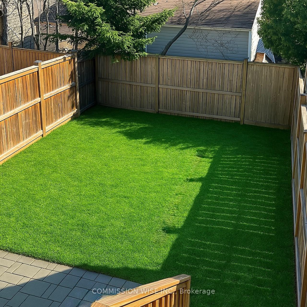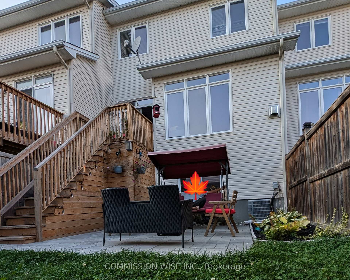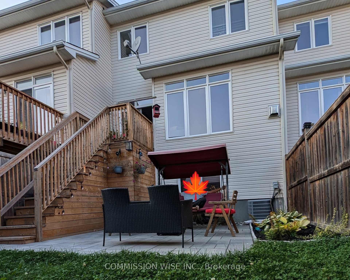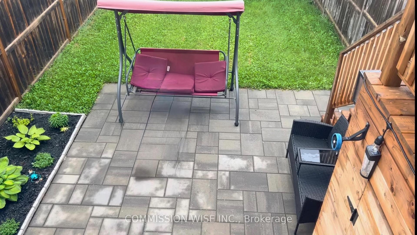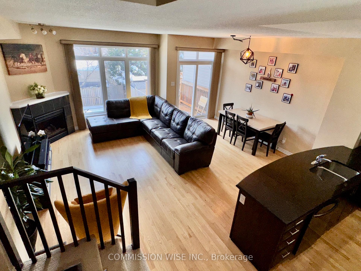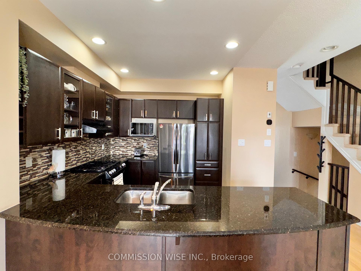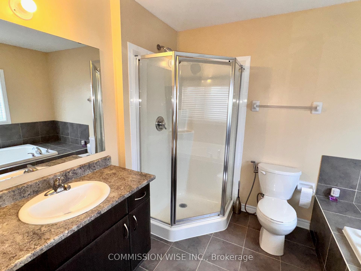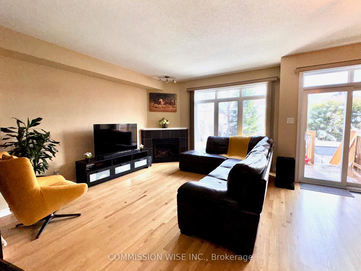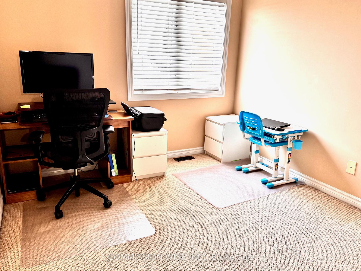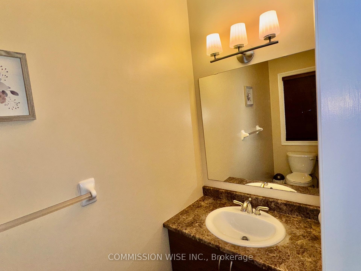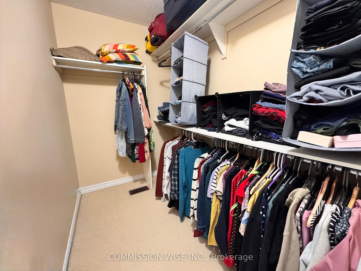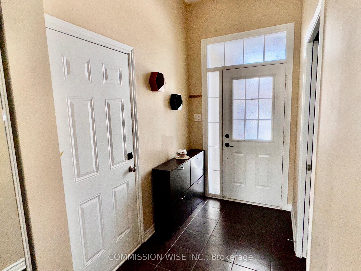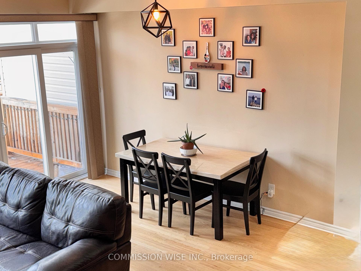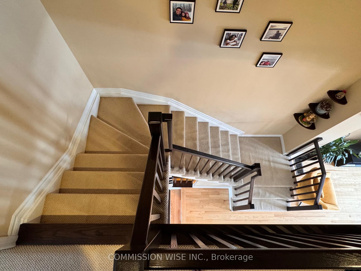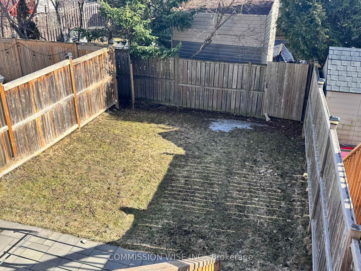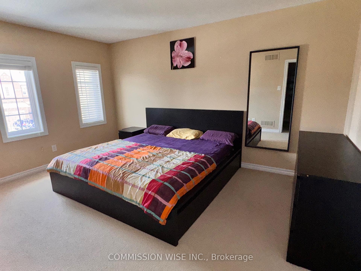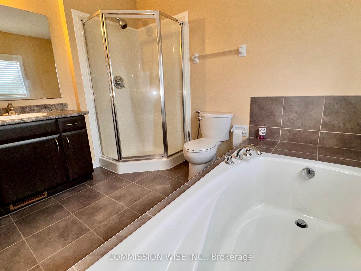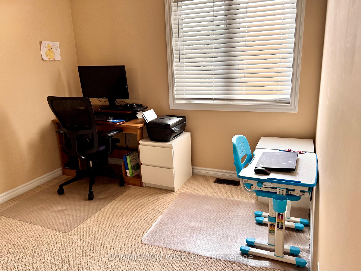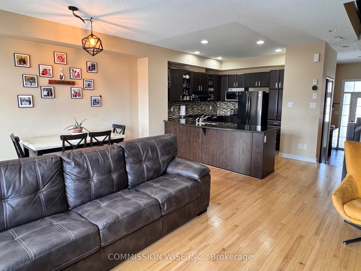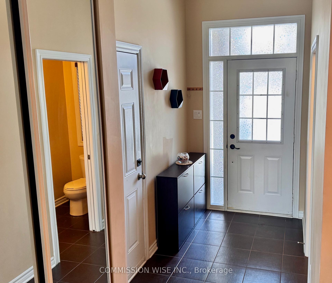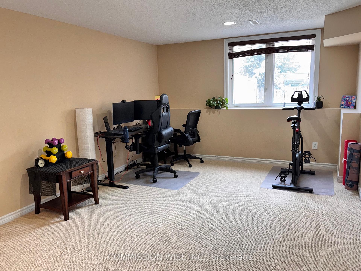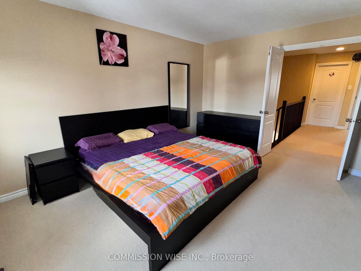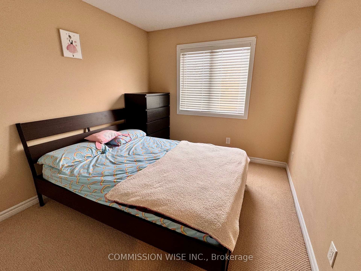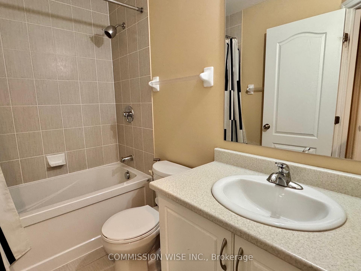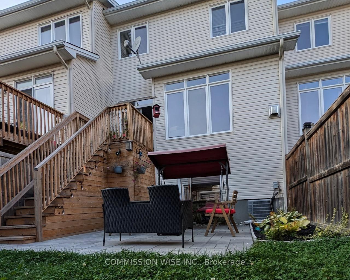$649,900
Available - For Sale
Listing ID: X12077331
354 Kingbrook Driv , Kanata, K2M 0G2, Ottawa
| Welcome to this stunning Urbandale Encino Modela spacious 2-storey freehold townhome with a single-car garage. Boasting 3 generously sized bedrooms, modern amenities, and thoughtful design, this home is a perfect blend of comfort and style. Step into the bright foyer, offering direct access to the garage with an automatic opener for added convenience. The main floor impresses with its open-concept layout and 9-foot ceilings, creating a light and airy ambiance, while a cozy corner gas fireplace adds warmth to the space. The kitchen features newer sleek stainless steel appliances (including a gas stove), ample cabinetry, and a breakfast bar ideal for casual meals. Overlooking the fully fenced backyard, the adjoining living and dining areas flow seamlessly into a newly updated patio with an extended deck. The elevated deck also includes enclosed storage for gardening tools. Energy-efficient argon gas-filled windows flood the home with natural light. Upstairs, the primary suite offers a serene retreat with a walk-in closet, luxurious ensuite, and a soaker tub for ultimate relaxation. Two additional spacious bedrooms, a main bathroom, and a walk-in laundry room with washer and dryer complete the upper level. The finished lower level offers a bright family room with a large window, perfect for unwinding, and a rough-in for a future fourth bathroom. A cozy extra room perfect for children's play or any hobbies you'd like to explore. This home features a mix of ceramic, hardwood, and carpet flooring throughout and comes equipped with all essential appliances: gas stove, dryer, washer, refrigerator, dishwasher, hood fan, and window blinds. Move-in ready and loaded with charm, located in a family-friendly neighborhood, close to parks and beautiful trails, top-rated schools, shopping, and transit. Schedule your visit today! |
| Price | $649,900 |
| Taxes: | $3911.00 |
| Assessment Year: | 2025 |
| Occupancy: | Owner |
| Address: | 354 Kingbrook Driv , Kanata, K2M 0G2, Ottawa |
| Directions/Cross Streets: | Bridgestone Drive / Kingbrook Drive |
| Rooms: | 10 |
| Bedrooms: | 3 |
| Bedrooms +: | 0 |
| Family Room: | F |
| Basement: | Finished |
| Level/Floor | Room | Length(ft) | Width(ft) | Descriptions | |
| Room 1 | Main | Living Ro | 12.5 | 14.99 | Fireplace |
| Room 2 | Main | Dining Ro | 6.99 | 13.97 | Sliding Doors |
| Room 3 | Main | Kitchen | 9.97 | 10.23 | Breakfast Bar, B/I Dishwasher |
| Room 4 | Main | Bathroom | 3.08 | 8.17 | 2 Pc Bath |
| Room 5 | Second | Primary B | 11.05 | 14.4 | Walk-In Closet(s), 4 Pc Ensuite |
| Room 6 | Second | Bathroom | 7.58 | 10.33 | 4 Pc Ensuite |
| Room 7 | Second | Other | 5.08 | 7.58 | Walk-In Closet(s) |
| Room 8 | Second | Bedroom 2 | 9.15 | 10.56 | |
| Room 9 | Second | Bathroom | 8.33 | 4.92 | 4 Pc Bath |
| Room 10 | Second | Bedroom 3 | 9.09 | 10.59 | |
| Room 11 | Second | Laundry | 7.58 | 5.08 | |
| Room 12 | Basement | Recreatio | 20.57 | 11.97 |
| Washroom Type | No. of Pieces | Level |
| Washroom Type 1 | 4 | Second |
| Washroom Type 2 | 2 | Ground |
| Washroom Type 3 | 0 | |
| Washroom Type 4 | 0 | |
| Washroom Type 5 | 0 |
| Total Area: | 0.00 |
| Approximatly Age: | 6-15 |
| Property Type: | Att/Row/Townhouse |
| Style: | 2-Storey |
| Exterior: | Brick, Vinyl Siding |
| Garage Type: | Attached |
| Drive Parking Spaces: | 2 |
| Pool: | None |
| Approximatly Age: | 6-15 |
| Approximatly Square Footage: | 1100-1500 |
| Property Features: | Public Trans, Fenced Yard |
| CAC Included: | N |
| Water Included: | N |
| Cabel TV Included: | N |
| Common Elements Included: | N |
| Heat Included: | N |
| Parking Included: | N |
| Condo Tax Included: | N |
| Building Insurance Included: | N |
| Fireplace/Stove: | Y |
| Heat Type: | Forced Air |
| Central Air Conditioning: | Central Air |
| Central Vac: | N |
| Laundry Level: | Syste |
| Ensuite Laundry: | F |
| Elevator Lift: | False |
| Sewers: | Sewer |
| Utilities-Cable: | Y |
| Utilities-Hydro: | Y |
$
%
Years
This calculator is for demonstration purposes only. Always consult a professional
financial advisor before making personal financial decisions.
| Although the information displayed is believed to be accurate, no warranties or representations are made of any kind. |
| COMMISSION WISE INC. |
|
|

Milad Akrami
Sales Representative
Dir:
647-678-7799
Bus:
647-678-7799
| Book Showing | Email a Friend |
Jump To:
At a Glance:
| Type: | Freehold - Att/Row/Townhouse |
| Area: | Ottawa |
| Municipality: | Kanata |
| Neighbourhood: | 9004 - Kanata - Bridlewood |
| Style: | 2-Storey |
| Approximate Age: | 6-15 |
| Tax: | $3,911 |
| Beds: | 3 |
| Baths: | 3 |
| Fireplace: | Y |
| Pool: | None |
Locatin Map:
Payment Calculator:

